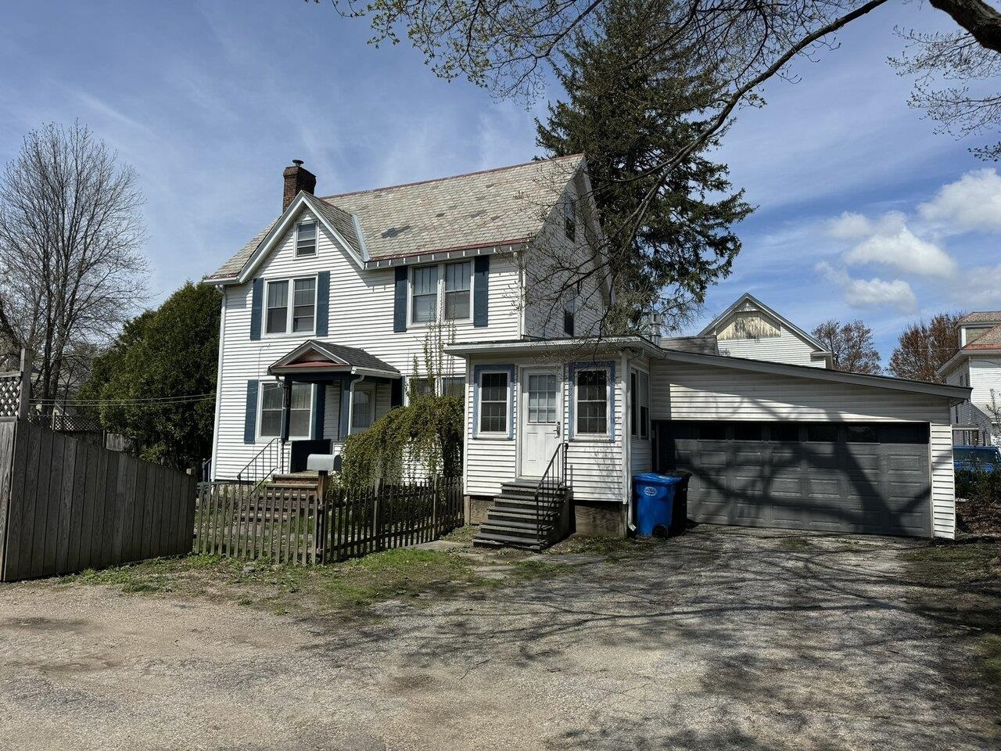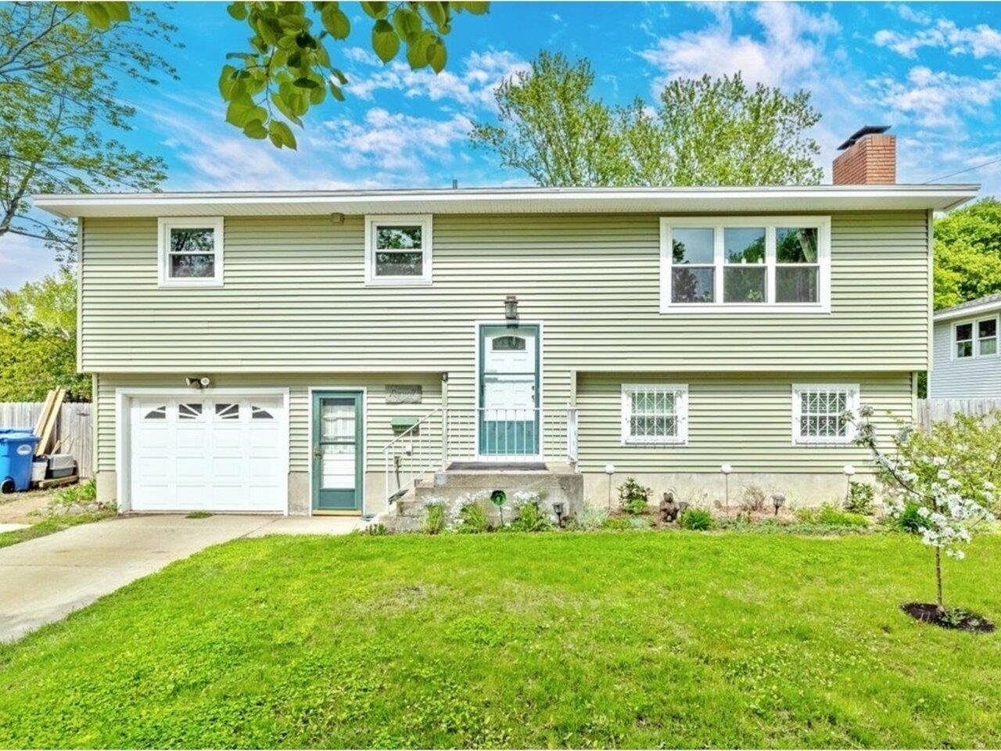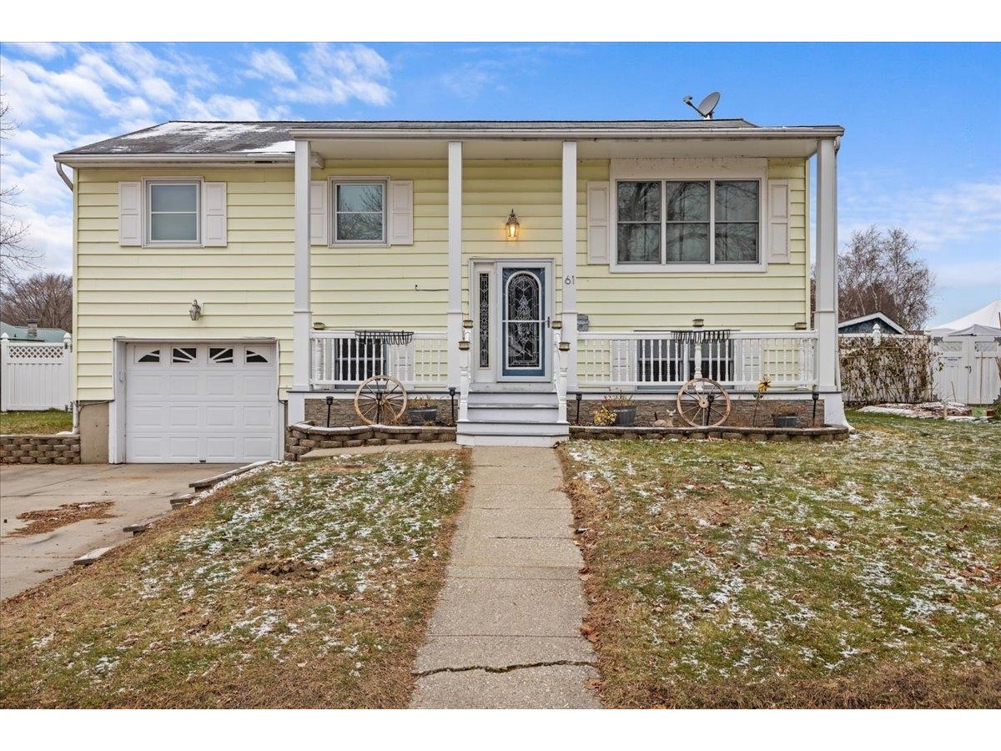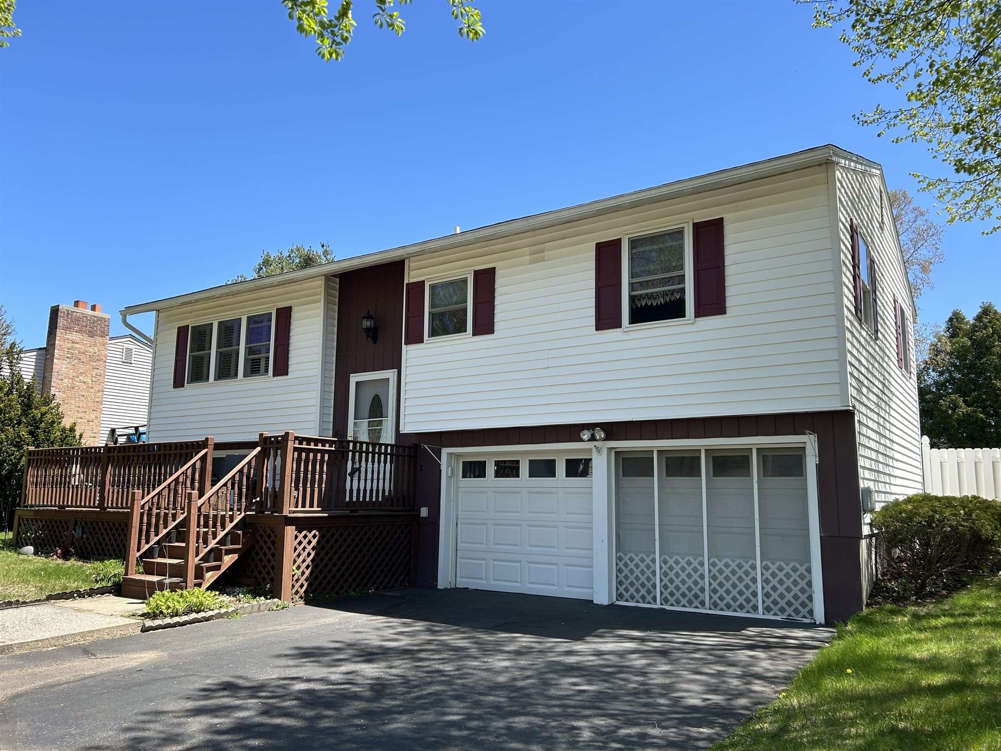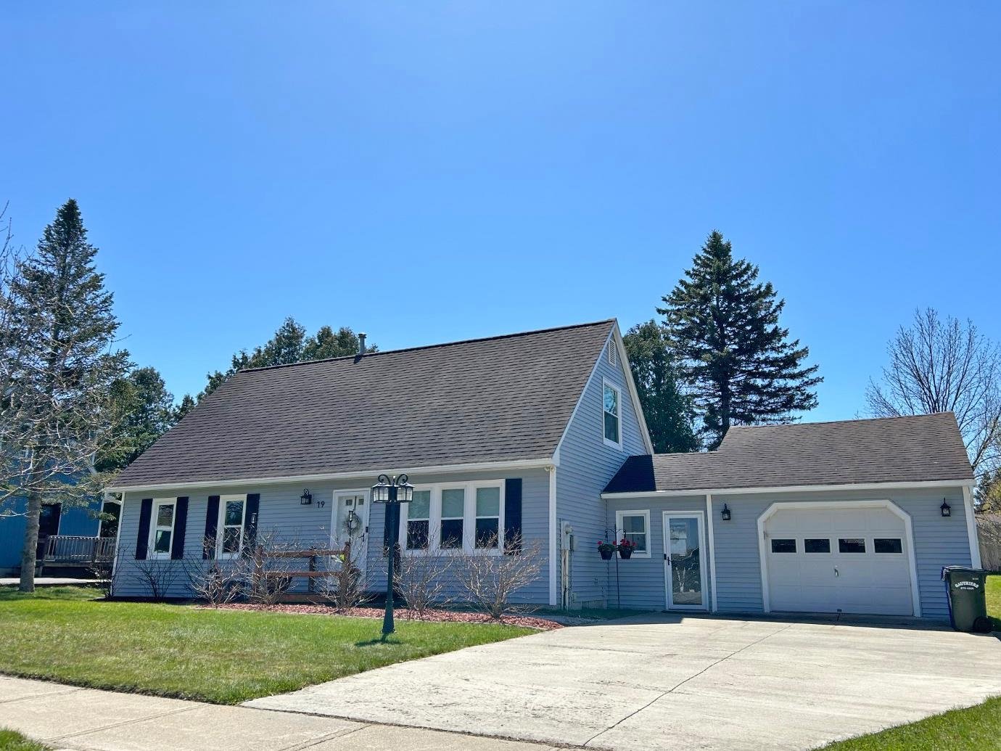Sold Status
$471,000 Sold Price
House Type
3 Beds
2 Baths
1,742 Sqft
Sold By
Similar Properties for Sale
Request a Showing or More Info

Call: 802-863-1500
Mortgage Provider
Mortgage Calculator
$
$ Taxes
$ Principal & Interest
$
This calculation is based on a rough estimate. Every person's situation is different. Be sure to consult with a mortgage advisor on your specific needs.
Burlington
Charming Hill Section Colonial is well located w/easy access to Downtown, UVM, Fletcher Allen, Burlington C.C. & Rts. 89 & 189. Lovely front hall entry leads to LR w/fireplace & handsome mantel & bay window. French doors in LR, open to a 4-season sun room & screened porch. Formal DR has a spacious built-in corner china cabinet w/beveled glass. Hardwood floors found both up & downstairs. Kitchen, w/pantry closet & bay window overlooks a large, beautifully landscaped, flat back yard w/scattered stone walls. Your direct rear facing neighbor is over 300 ft away from house to house! Basement is walkout, has 4 large windows & high ceilings, lending for potential use as a Studio. Walk-up attic. Over-sized 1 car garage. Seasonal peeks of the lake. Room. dims. are approx. Partial info. from city records. CLA- for items that stay. Full basement not under small kitchen addition. 4x6 front entry has no direct heat source. †
Property Location
Property Details
| Sold Price $471,000 | Sold Date May 16th, 2012 | |
|---|---|---|
| List Price $450,000 | Total Rooms 7 | List Date Mar 12th, 2012 |
| MLS# 4139929 | Lot Size 0.410 Acres | Taxes $15,626 |
| Type House | Stories 2 | Road Frontage |
| Bedrooms 3 | Style Colonial | Water Frontage |
| Full Bathrooms 1 | Finished 1,742 Sqft | Construction , Existing |
| 3/4 Bathrooms 0 | Above Grade 1,742 Sqft | Seasonal No |
| Half Bathrooms 1 | Below Grade 0 Sqft | Year Built 1915 |
| 1/4 Bathrooms 0 | Garage Size 1 Car | County Chittenden |
| Interior FeaturesAttic, Laundry Hook-ups |
|---|
| Equipment & AppliancesRefrigerator, Range-Electric, Dishwasher, Disposal, |
| Kitchen 9x19, 1st Floor | Dining Room 12x13, 1st Floor | Living Room 11x21, 1st Floor |
|---|---|---|
| Family Room 10x13, 1st Floor | Primary Bedroom 12x21, 2nd Floor | Bedroom 9x11, 2nd Floor |
| Bedroom 9x11, 2nd Floor | Other 7x8, 1st Floor | Other 4x6, 1st Floor |
| Construction |
|---|
| BasementWalkout, Unfinished, Interior Stairs, Daylight |
| Exterior FeaturesDeck, Porch - Screened |
| Exterior Vinyl | Disability Features |
|---|---|
| Foundation Block | House Color Yellow |
| Floors Vinyl, Carpet, Hardwood | Building Certifications |
| Roof Slate, Other | HERS Index |
| DirectionsNorth to Rotary at top of Shelburne Rd., right on Ledge Rd, house on right, #107. |
|---|
| Lot Description, Landscaped |
| Garage & Parking Detached, |
| Road Frontage | Water Access |
|---|---|
| Suitable Use | Water Type |
| Driveway Paved | Water Body |
| Flood Zone No | Zoning RL |
| School District NA | Middle Edmunds Middle School |
|---|---|
| Elementary Assigned | High Burlington High School |
| Heat Fuel Gas-Natural | Excluded |
|---|---|
| Heating/Cool Hot Air | Negotiable |
| Sewer Public | Parcel Access ROW |
| Water Public | ROW for Other Parcel |
| Water Heater Rented, Gas-Natural | Financing , Conventional |
| Cable Co | Documents Deed |
| Electric Circuit Breaker(s), 220 Plug | Tax ID 11403519073 |

† The remarks published on this webpage originate from Listed By David Porteous of RE/MAX North Professionals via the NNEREN IDX Program and do not represent the views and opinions of Coldwell Banker Hickok & Boardman. Coldwell Banker Hickok & Boardman Realty cannot be held responsible for possible violations of copyright resulting from the posting of any data from the NNEREN IDX Program.

 Back to Search Results
Back to Search Results