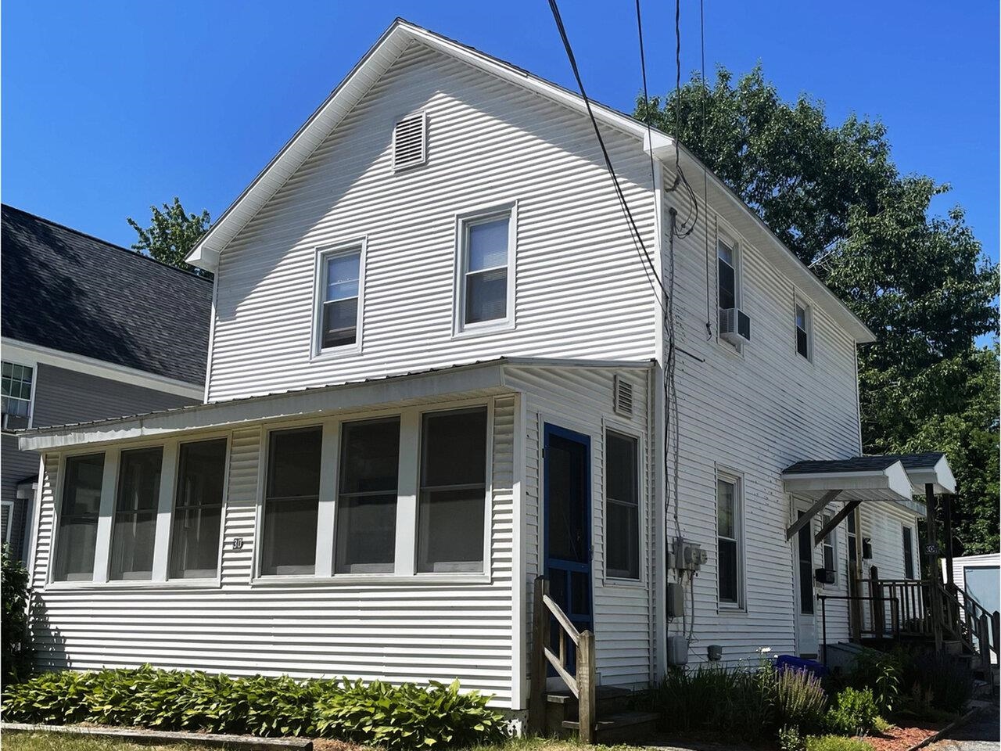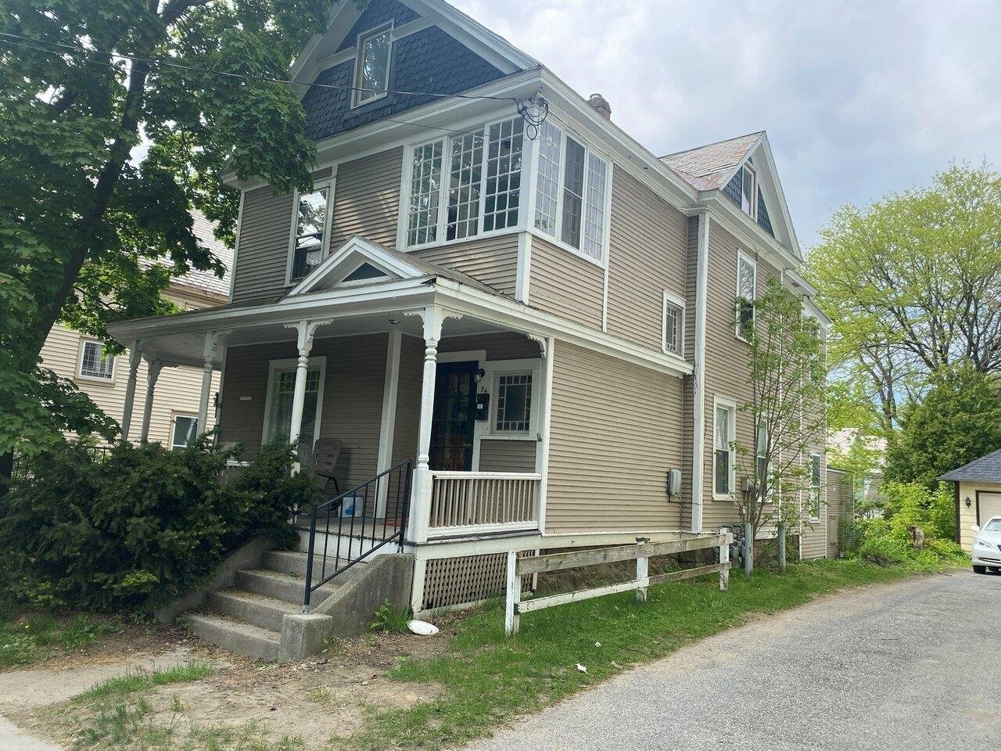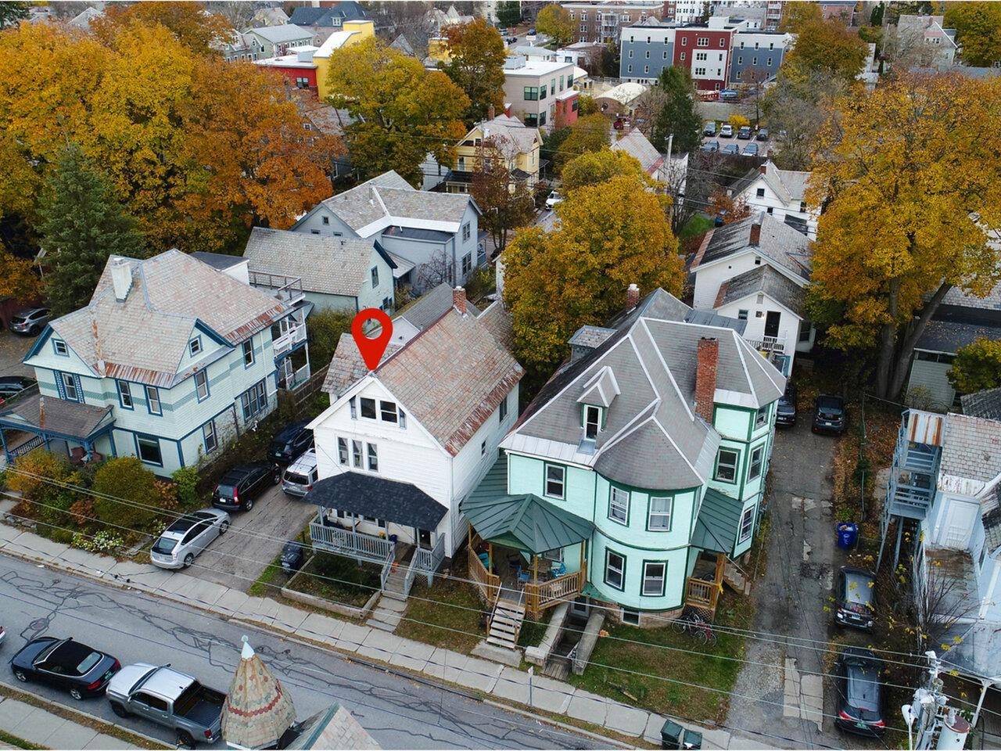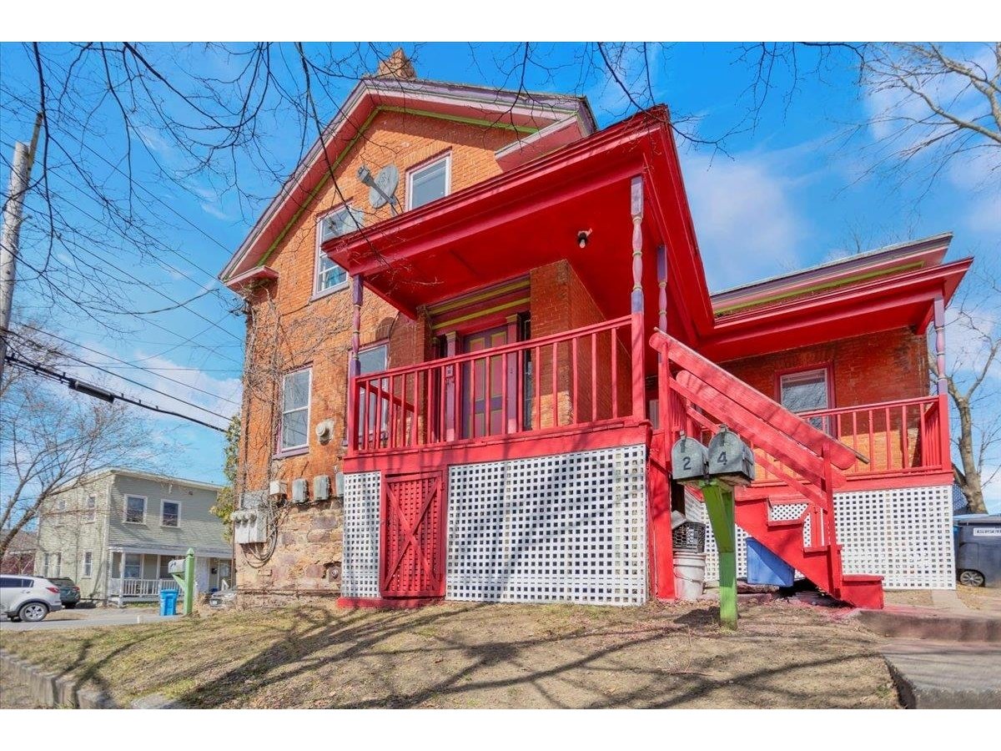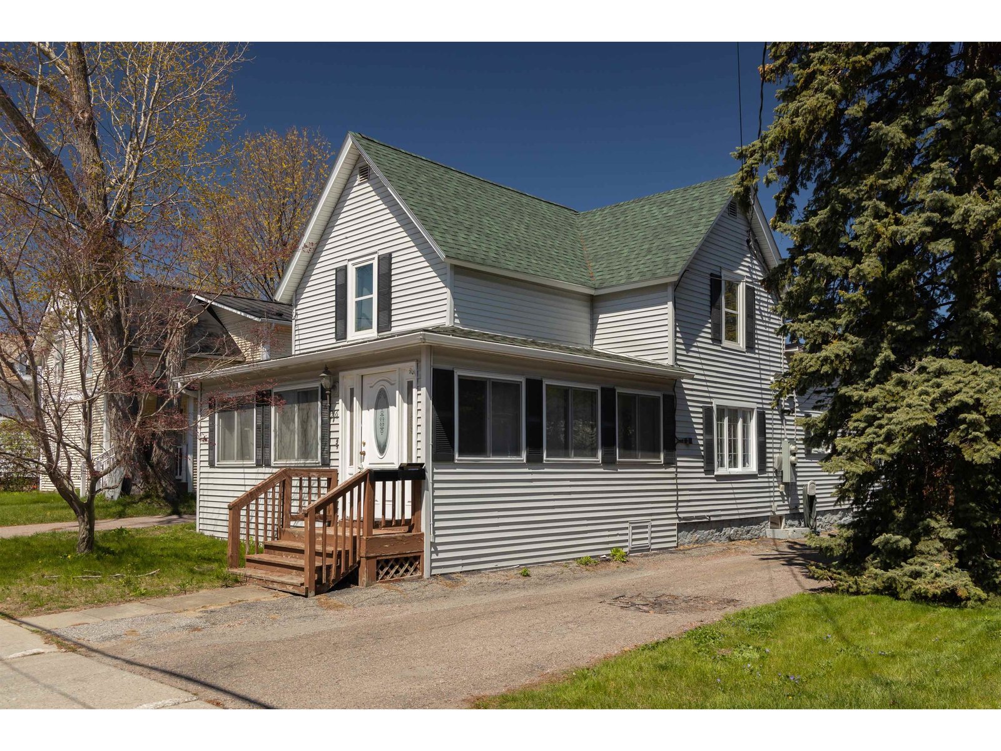Sold Status
$665,000 Sold Price
Multi Type
6 Beds
2 Baths
2,304 Sqft
Sold By Vermont Real Estate Company
Similar Properties for Sale
Request a Showing or More Info

Call: 802-863-1500
Mortgage Provider
Mortgage Calculator
$
$ Taxes
$ Principal & Interest
$
This calculation is based on a rough estimate. Every person's situation is different. Be sure to consult with a mortgage advisor on your specific needs.
Burlington
A rare find! Well maintained townhouse style duplex in the coveted South End of Burlington. This prime location is within walking distance to the new City Market, Pine Street breweries, restaurants and more. A quick bike ride brings you to Red Rocks, Oakledge Park and bikepath network. Much of the original interior charm has been preserved including fir floors, paneled doors, enlarged trim detailing, first floor .5 bath, full on the second. Basement level is separated for tenant privacy, accessed from inside or out. Units are enhanced with a shared covered porch and separate enclosed porches. Owner has maintained the property over the years, including fresh exterior paint, new front steps in 2019, newer vinyl replacement windows, roof replacement in last 10-15 years, electrical panel box and wiring in #13 (2020), York furnaces (2011). Listing agent is related to seller. †
Property Location
Property Details
| Sold Price $665,000 | Sold Date May 21st, 2021 | |
|---|---|---|
| MLS# 4851119 | Bedrooms 6 | Garage Size Car |
| List Price 675,000 | Total Bathrooms 2 | Year Built 1920 |
| Type Multi-Family | Lot Size 0.1300 Acres | Taxes $8,045 |
| Units 2 | Stories 2 | Road Frontage 55 |
| Annual Income $0 | Style Duplex | Water Frontage |
| Annual Expenses $0 | Finished 2,304 Sqft | Construction No, Existing |
| Zoning RL | Above Grade 2,304 Sqft | Seasonal No |
| Total Rooms 6 | Below Grade 0 Sqft | List Date Mar 16th, 2021 |

 Back to Search Results
Back to Search Results