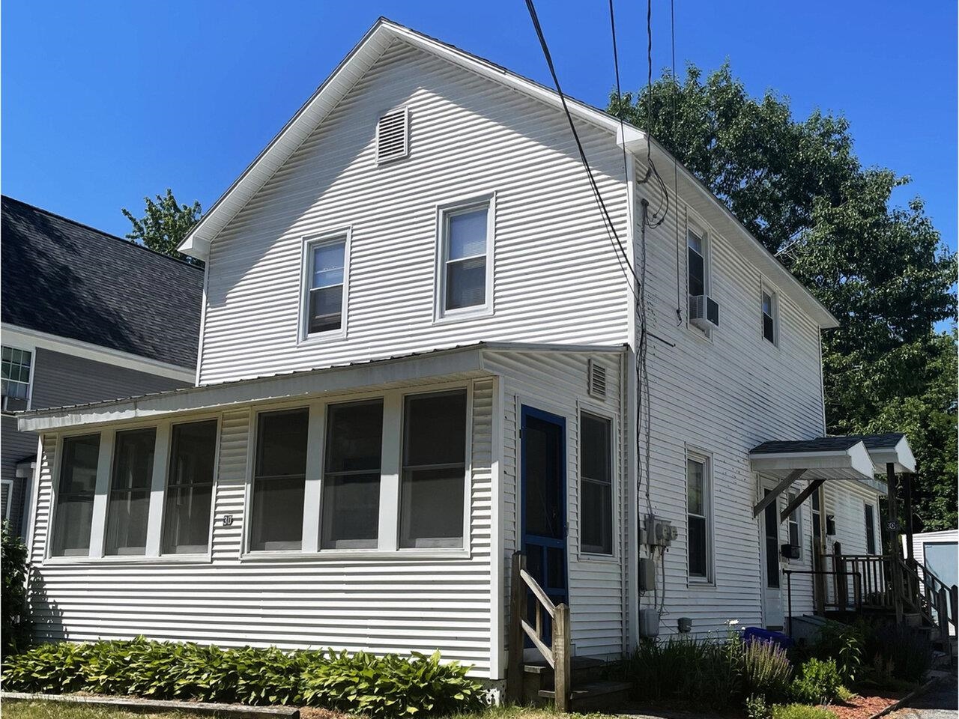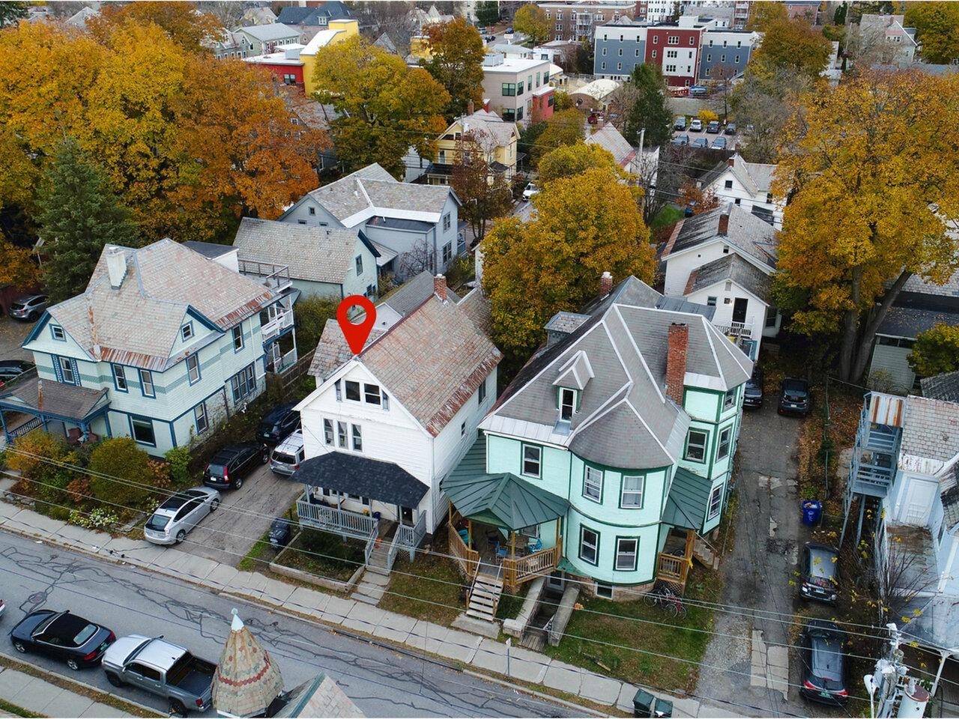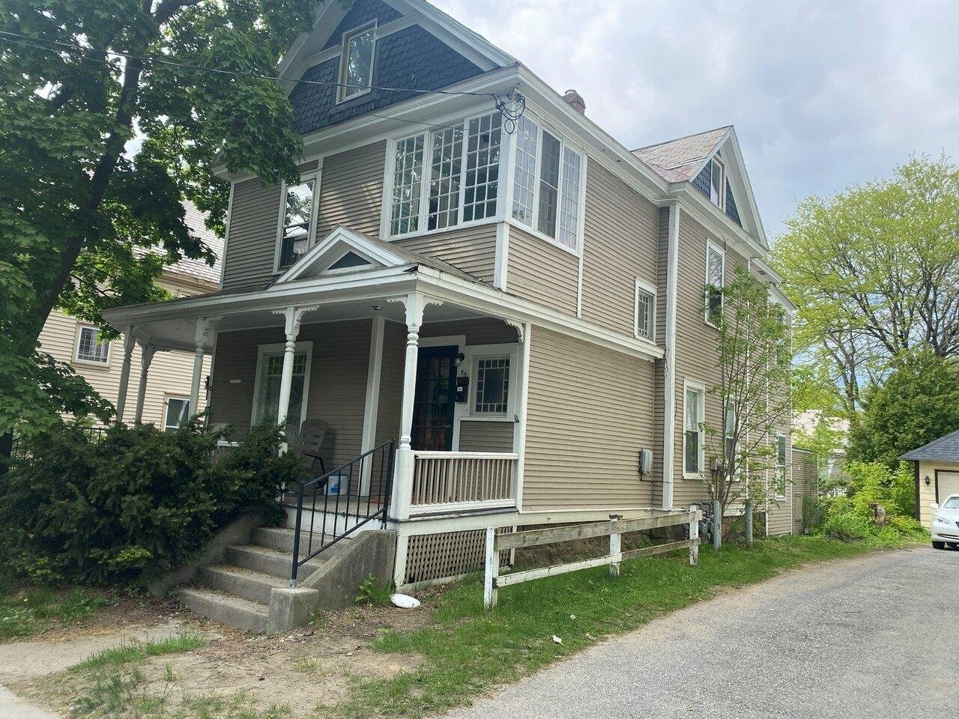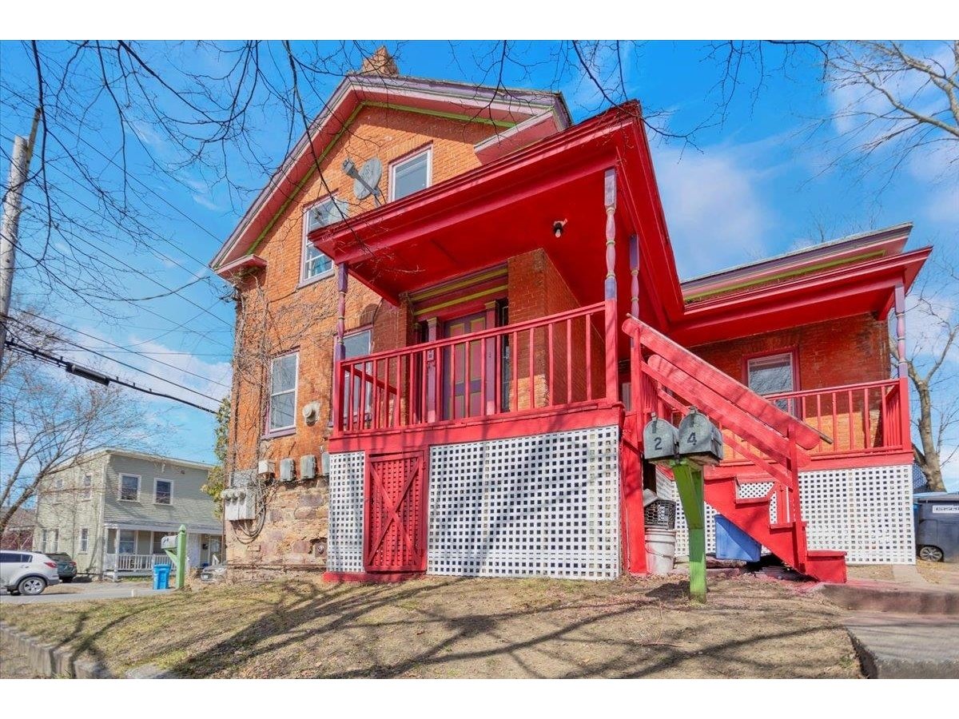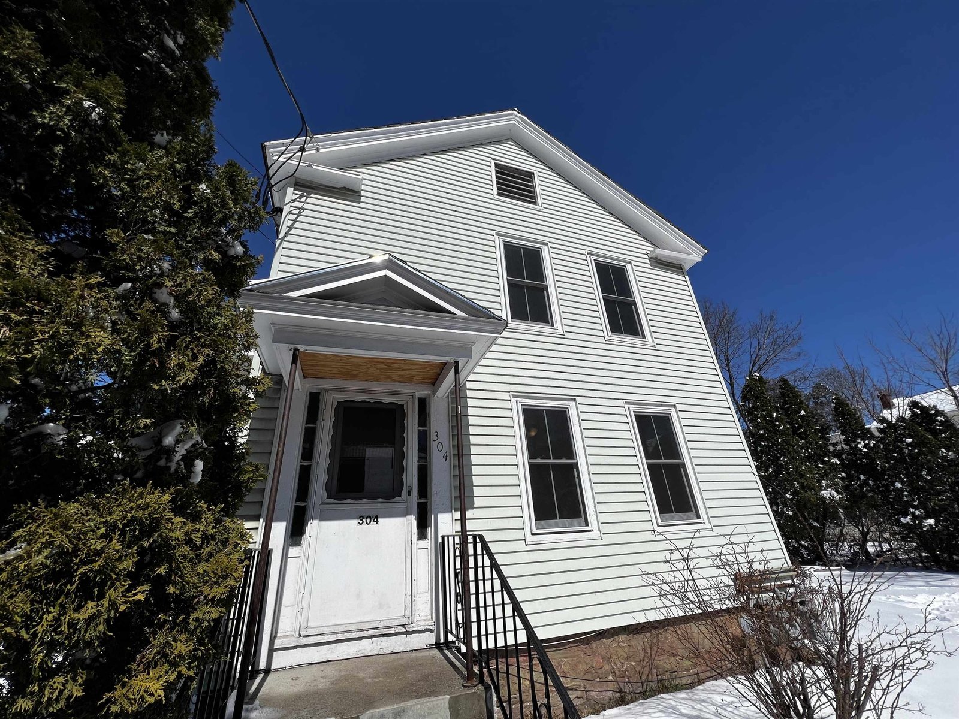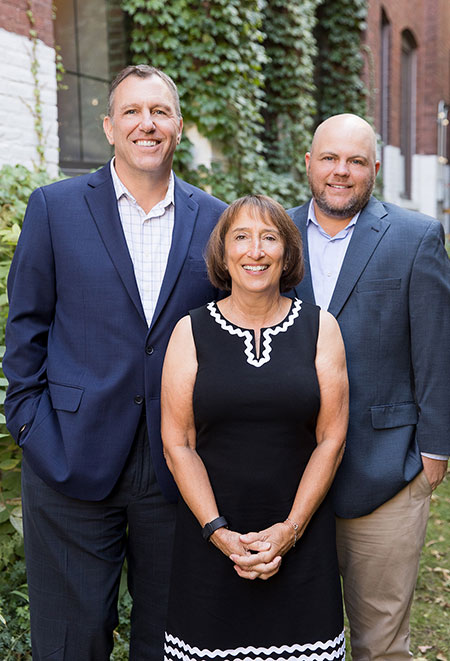Sold Status
$677,000 Sold Price
Multi Type
4 Beds
4 Baths
2,606 Sqft
Listed By Lipkin Audette Team of Coldwell Banker Hickok & Boardman - (802) 846-8800
Sold By
Sold By
Similar Properties for Sale
Request a Showing or More Info
Mortgage Provider
Mortgage Calculator
$
$ Taxes
$ Principal & Interest
$
This calculation is based on a rough estimate. Every person's situation is different. Be sure to consult with a mortgage advisor on your specific needs.
Burlington
Burlington-South End 4 Unit Multi Family. Well maintained historic property with many significant capital improvements and updates. Four modern and spacious 1-bedroom apartments with separate utilities and off-street parking. Strong financials with great upside.
Property Location
11-15 Clymer Street Burlington
Property Details
| Sold Price $677,000 | Sold Date Sep 13th, 2021 | |
|---|---|---|
| MLS# 4868965 | Bedrooms 4 | Garage Size Car |
| List Price 695,000 | Total Bathrooms 4 | Year Built 1899 |
| Type Multi-Family | Lot Size 0.1200 Acres | Taxes $11,297 |
| Units 4 | Stories 2 | Road Frontage 94 |
| Annual Income $54,900 | Style Apartment Building, Multi-Family | Water Frontage |
| Annual Expenses $0 | Finished 2,606 Sqft | Construction No, Existing |
| Zoning RL | Above Grade 2,606 Sqft | Seasonal No |
| Total Rooms 4 | Below Grade 0 Sqft | List Date Jun 25th, 2021 |
| Gross Income $54,900 | Operating Expenses $0 | Net Income $34,721 |
|---|
| Expenses Includes |
|---|
| Unit 1 1 Beds, 1 Baths, $1,225/Monthly | Unit 2 1 Beds, 1 Baths, $1,000/Monthly |
|---|---|
| Unit 3 1 Beds, 1 Baths, $1,200/Monthly | Unit 4 1 Beds, 1 Baths, $1,150/Monthly |
| ConstructionWood Frame |
|---|
| BasementWalk-up, Unfinished |
| Interior Features |
| Exterior Features |
| Exterior Clapboard | Disability Features |
|---|---|
| Foundation Concrete | House Color Beige |
| Floors | Building Certifications |
| Roof Slate | HERS Index |
| DirectionsOff of Shelburne Road, just north of Prospect Parkway. Home is on second on right, nice dead end street. Two driveways, one on each side of the building. |
|---|
| Lot Description, City Lot |
| Garage & Parking No, , |
| Road Frontage 94 | Water Access |
|---|---|
| Driveway Gravel | Water Type |
| Flood Zone Unknown | Water Body |
| Zoning RL |
| School District NA | Middle |
|---|---|
| Elementary | High |
| Heat Fuel | Excluded |
|---|---|
| Heating/Cool None, Hot Air | Negotiable |
| Sewer Public | Parcel Access ROW |
| Water Public | ROW for Other Parcel |
| Water Heater Electric, Gas-Natural | Financing |
| Cable Co | Documents |
| Electric Circuit Breaker | Tax ID 114-035-20016 |
Loading



 Back to Search Results
Back to Search Results