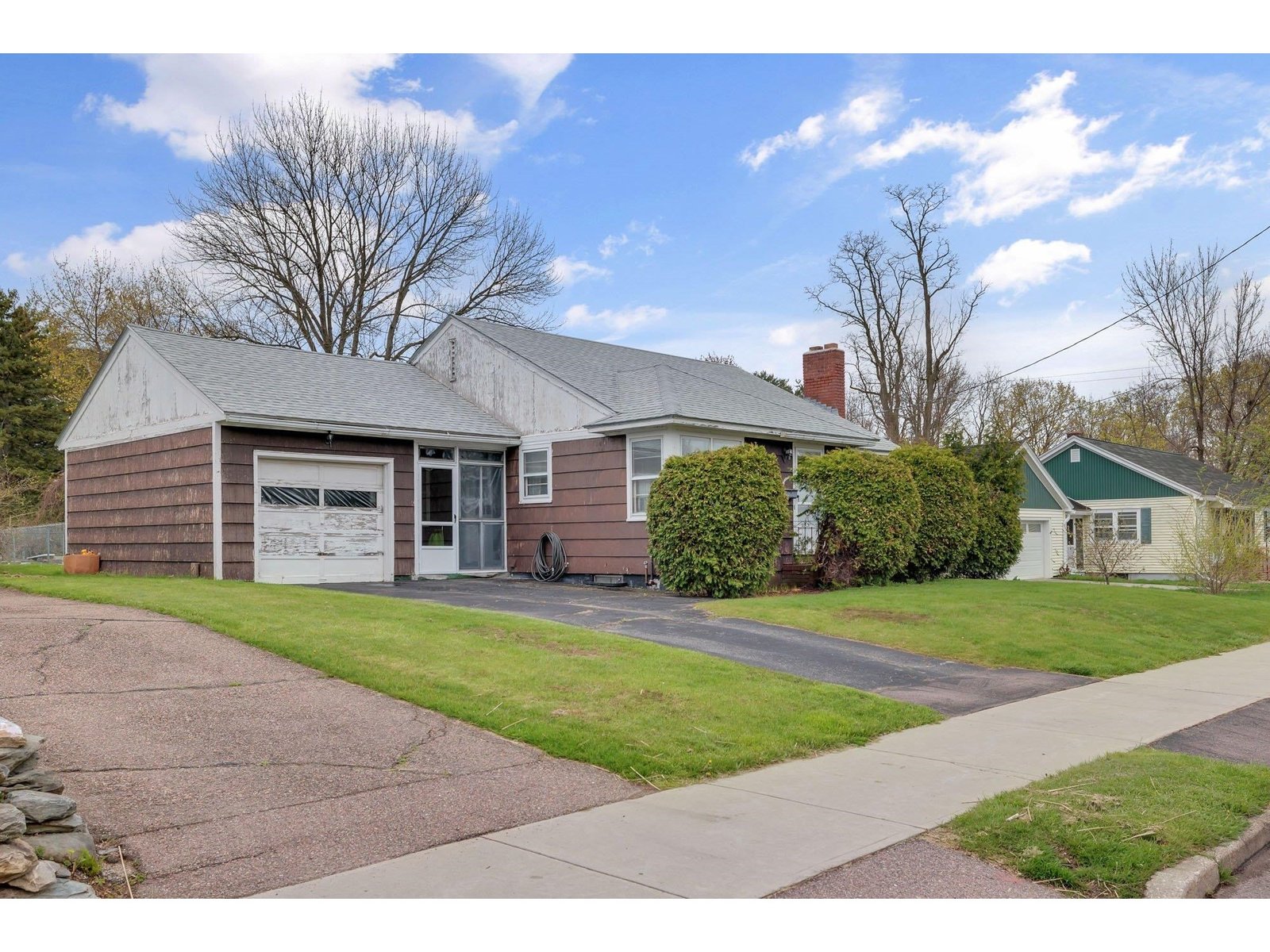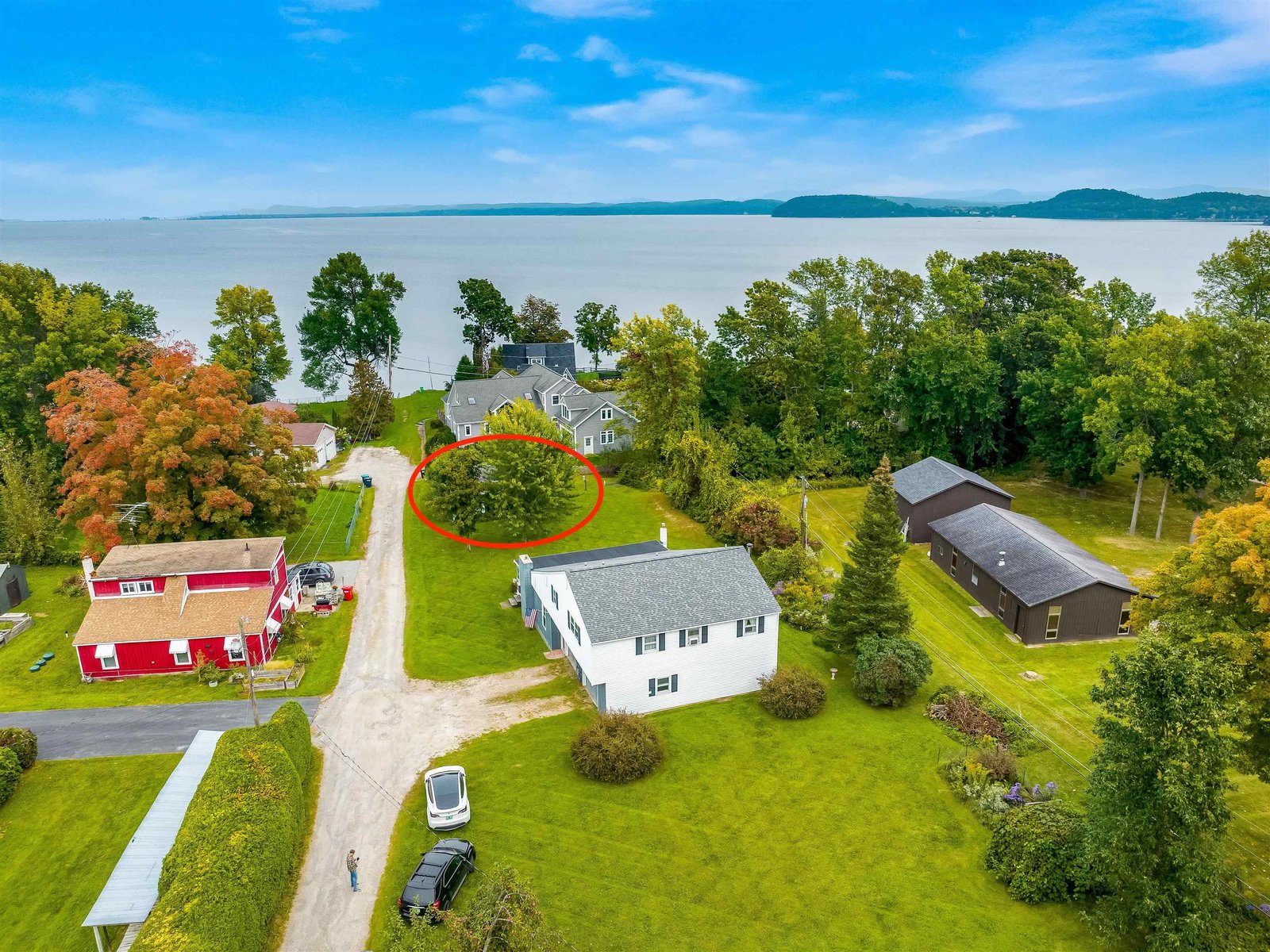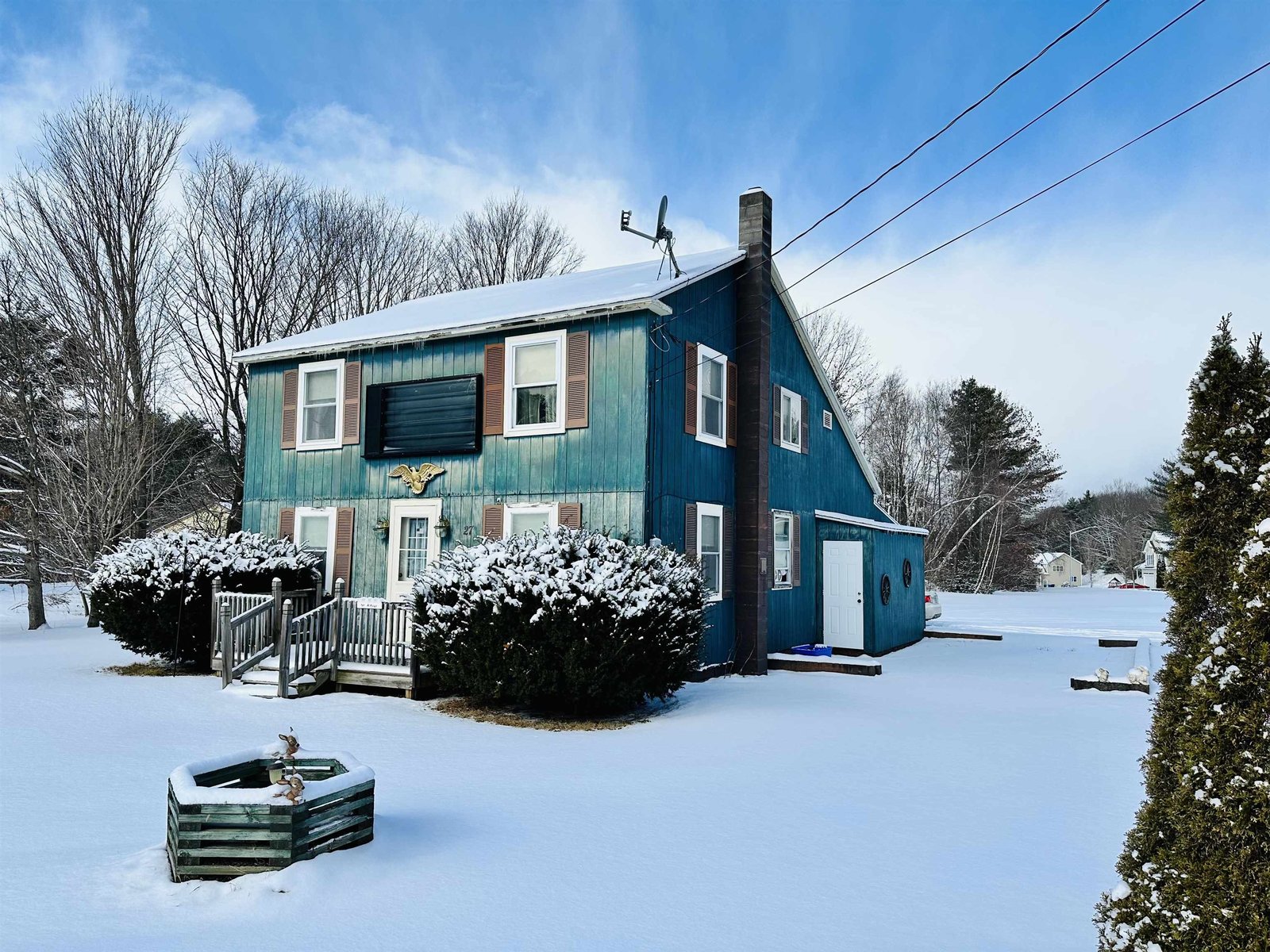Sold Status
$271,000 Sold Price
House Type
3 Beds
1 Baths
1,316 Sqft
Sold By
Similar Properties for Sale
Request a Showing or More Info

Call: 802-863-1500
Mortgage Provider
Mortgage Calculator
$
$ Taxes
$ Principal & Interest
$
This calculation is based on a rough estimate. Every person's situation is different. Be sure to consult with a mortgage advisor on your specific needs.
Burlington
This is a sweet and charming home, tucked away on a short side street with brick sidewalks. Many updates & features make this 3 Br home appealing. Bright, airy and freshly painted throughout much of the homeâs interior. Extensive wood flooring both up and downstairs, including newly refinished wood floors in the dining room & living room. Wood stove with brick hearth in dining room. Kitchen has gas range and breakfast bar. Newer Pella window & slider door off of the kitchen with great southern exposure leads to enclosed back yard with newer privacy fencing & 10 x 18 patio. The 1st floor also has a bedroom, a recently redone, full bath & adjacent laundry room w/ washer & dryer included. Upstairs has 2 more bedrooms and a study(?potential ½ bath?). Double cellular, cordless Bali blinds on almost all windows, which are also are updated. Economical gas heat and hot water, with 2 zone heating. Walk to Battery Park & Downtown. Donât miss this one! †
Property Location
Property Details
| Sold Price $271,000 | Sold Date Jan 26th, 2016 | |
|---|---|---|
| List Price $275,000 | Total Rooms 7 | List Date Nov 20th, 2015 |
| MLS# 4461299 | Lot Size 0.060 Acres | Taxes $4,372 |
| Type House | Stories 2 | Road Frontage |
| Bedrooms 3 | Style Bungalow | Water Frontage |
| Full Bathrooms 1 | Finished 1,316 Sqft | Construction Existing |
| 3/4 Bathrooms 0 | Above Grade 1,316 Sqft | Seasonal No |
| Half Bathrooms 0 | Below Grade 0 Sqft | Year Built 1899 |
| 1/4 Bathrooms 0 | Garage Size 0 Car | County Chittenden |
| Interior FeaturesKitchen, Living Room, Office/Study, Hearth, 1st Floor Laundry, Attic, Dining Area, Blinds, Wood Stove |
|---|
| Equipment & AppliancesRefrigerator, Washer, Dryer, Range-Gas |
| Primary Bedroom 10 x 12 2nd Floor | 2nd Bedroom 10 x 11 2nd Floor | 3rd Bedroom 9 x 11 1st Floor |
|---|---|---|
| Living Room 14 x 13 | Kitchen 13 x 11 | Dining Room 12 x 14 1st Floor |
| Office/Study 7 x 8 | Full Bath 1st Floor |
| ConstructionExisting |
|---|
| BasementInterior, Unfinished |
| Exterior FeaturesPatio, Porch-Enclosed, Full Fence |
| Exterior Wood, Masonite, Clapboard | Disability Features 1st Floor Bedroom, 1st Floor Full Bathrm, 1st Flr Hard Surface Flr. |
|---|---|
| Foundation Stone, Block, Concrete | House Color Sage |
| Floors Vinyl, Brick, Carpet, Ceramic Tile, Hardwood, Softwood | Building Certifications |
| Roof Slate, Shingle-Asphalt | HERS Index |
| DirectionsPearl St to North Champlain St. Turn left onto Poplar. House on left. #11. |
|---|
| Lot DescriptionLevel, City Lot, Near Bus/Shuttle |
| Garage & Parking Driveway |
| Road Frontage | Water Access |
|---|---|
| Suitable Use | Water Type |
| Driveway Paved | Water Body |
| Flood Zone No | Zoning Residential |
| School District Burlington School District | Middle Lyman C. Hunt Middle School |
|---|---|
| Elementary Choice | High |
| Heat Fuel Wood, Gas-Natural | Excluded |
|---|---|
| Heating/Cool Multi Zone, Hot Water, Multi Zone | Negotiable |
| Sewer Public | Parcel Access ROW |
| Water Public | ROW for Other Parcel |
| Water Heater Gas-Natural, Owned | Financing Conventional |
| Cable Co Burlington Telecom | Documents Property Disclosure |
| Electric Circuit Breaker(s) | Tax ID 114-035-14548 |

† The remarks published on this webpage originate from Listed By David Porteous of RE/MAX North Professionals via the NNEREN IDX Program and do not represent the views and opinions of Coldwell Banker Hickok & Boardman. Coldwell Banker Hickok & Boardman Realty cannot be held responsible for possible violations of copyright resulting from the posting of any data from the NNEREN IDX Program.

 Back to Search Results
Back to Search Results










