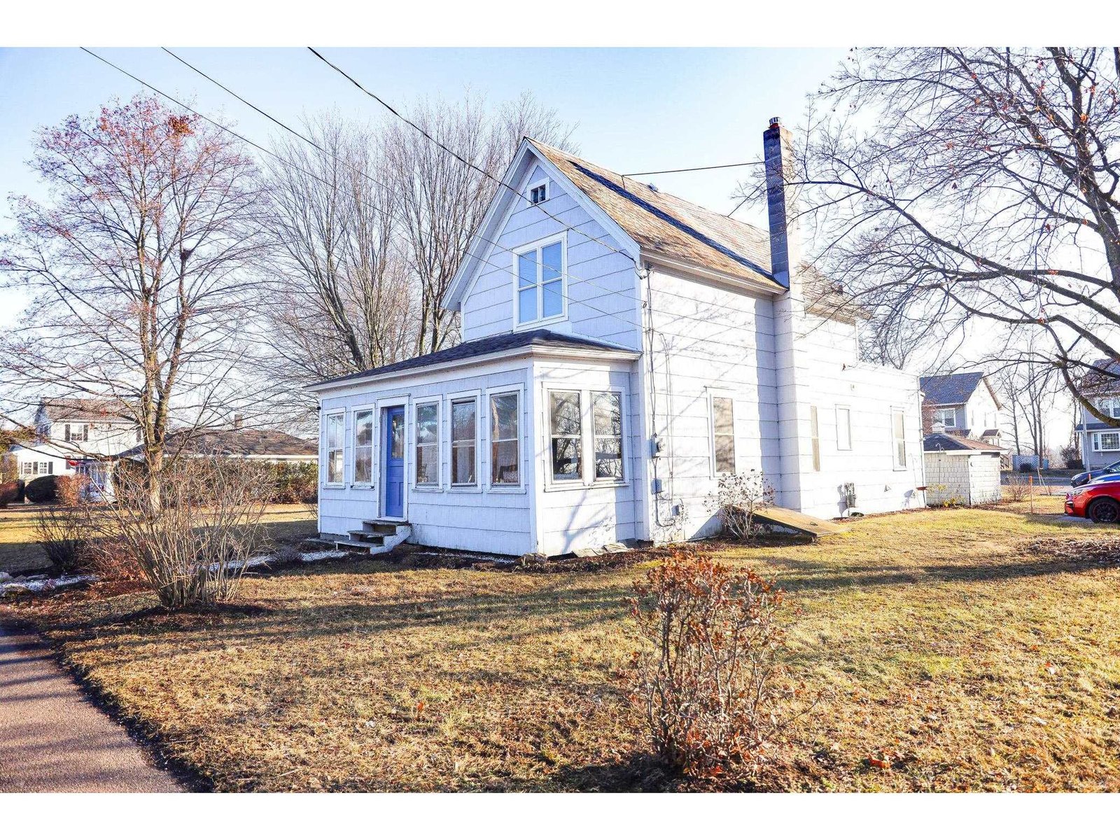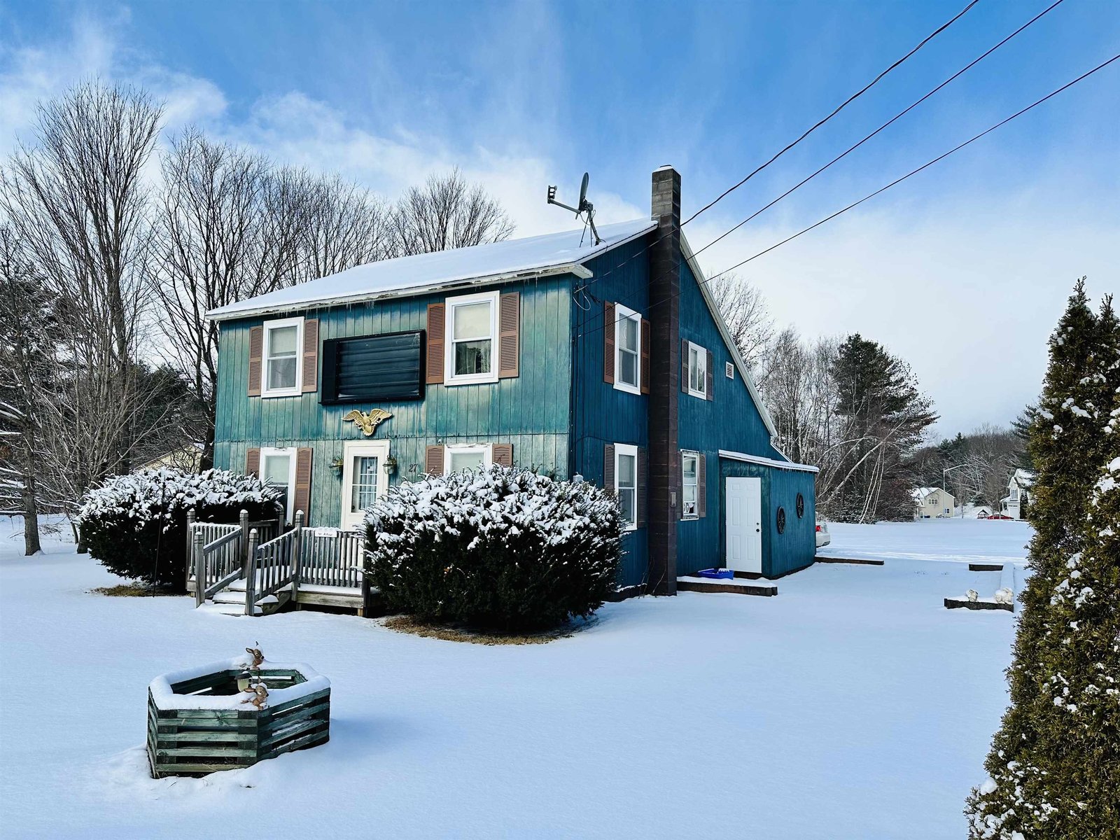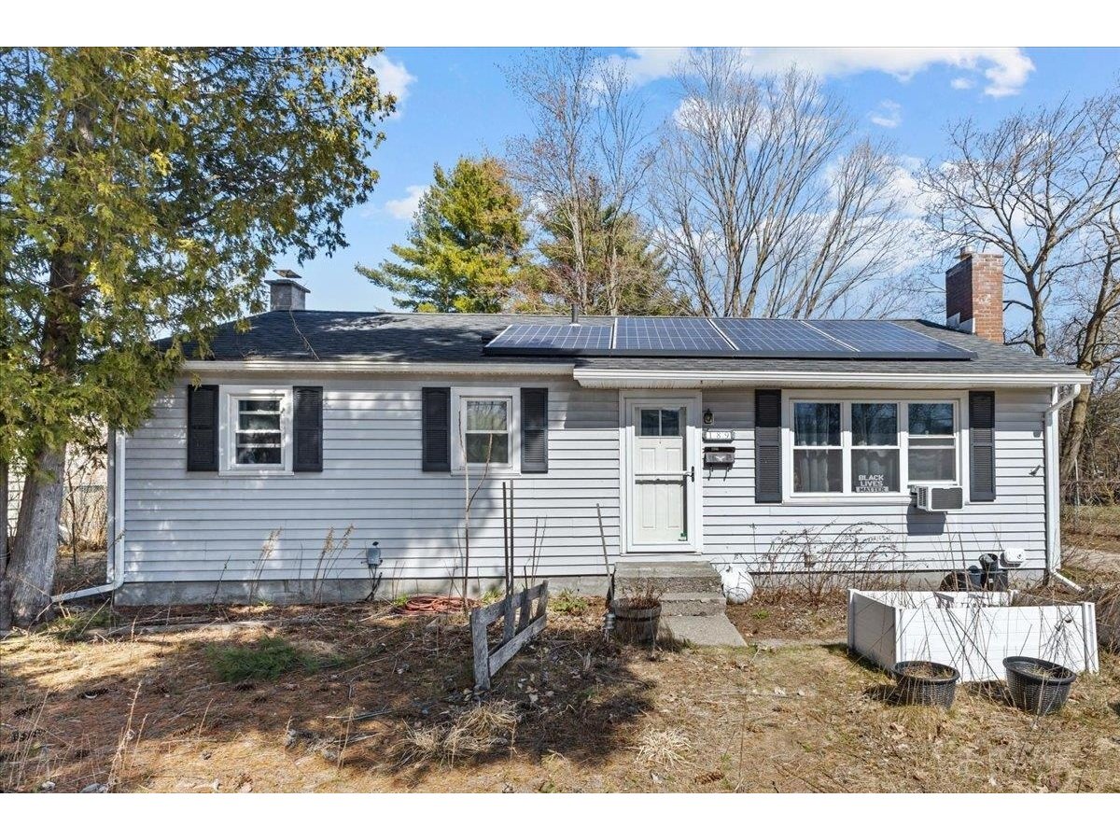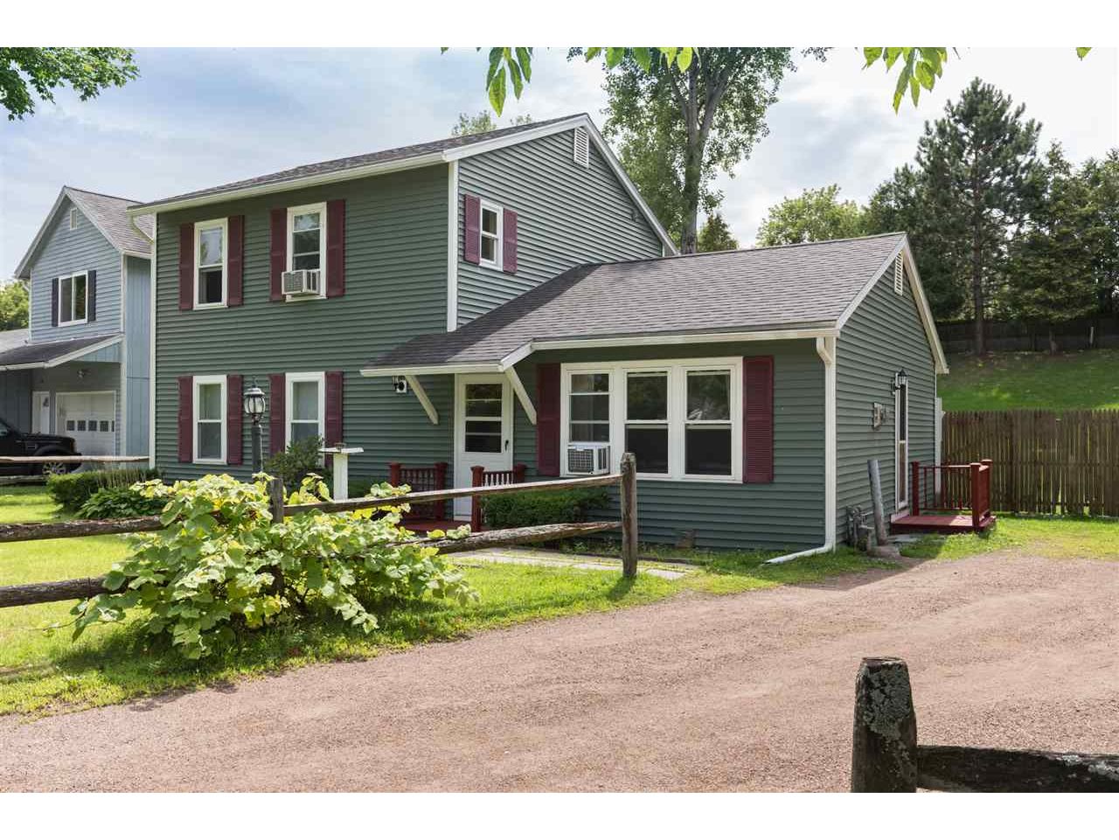Sold Status
$276,000 Sold Price
House Type
3 Beds
2 Baths
1,488 Sqft
Sold By KW Vermont
Similar Properties for Sale
Request a Showing or More Info

Call: 802-863-1500
Mortgage Provider
Mortgage Calculator
$
$ Taxes
$ Principal & Interest
$
This calculation is based on a rough estimate. Every person's situation is different. Be sure to consult with a mortgage advisor on your specific needs.
Burlington
Move-in ready updated house for sale in Burlington's New North End! Within 10 Minutes of Church Street, and 20 minutes from Burlington International Airport, you could not ask for a better place to call home. This house has 3 bedrooms and an office, 2 full baths and an open floorplan with nearly 1,500 finished sqft all above grade. Since 2006 the following has been done: the roof has been replaced, harvey windows are installed throughout, vinyl siding, new soffits, new trim, gutters, a natural gas on demand hot water heater, a kitchen remodel, appliances, deck, hardwood flooring throughout, and more! Don't forget about the wonderful fully fenced-in back yard. All of this for under $300K? It doesn't get any better! †
Property Location
Property Details
| Sold Price $276,000 | Sold Date Dec 6th, 2019 | |
|---|---|---|
| List Price $274,900 | Total Rooms 6 | List Date Aug 20th, 2019 |
| MLS# 4771856 | Lot Size 0.240 Acres | Taxes $6,404 |
| Type House | Stories 2 | Road Frontage 72 |
| Bedrooms 3 | Style Colonial | Water Frontage |
| Full Bathrooms 2 | Finished 1,488 Sqft | Construction No, Existing |
| 3/4 Bathrooms 0 | Above Grade 1,488 Sqft | Seasonal No |
| Half Bathrooms 0 | Below Grade 0 Sqft | Year Built 1986 |
| 1/4 Bathrooms 0 | Garage Size Car | County Chittenden |
| Interior FeaturesBlinds, Ceiling Fan, Kitchen/Dining, Living/Dining, Vaulted Ceiling, Laundry - 1st Floor |
|---|
| Equipment & AppliancesRange-Gas, Washer, Microwave, Dishwasher, Refrigerator, Dryer, CO Detector, Smoke Detector, Stove-Gas, Gas Heat Stove |
| Primary Bedroom 15x11, 2nd Floor | Bedroom 14x12, 1st Floor | Bedroom 11x10, 1st Floor |
|---|---|---|
| Office/Study 11x9, 2nd Floor | Kitchen/Dining 17x8, 1st Floor | Living Room 17x15, 1st Floor |
| Bath - Full 1st Floor | Bath - Full 2nd Floor |
| ConstructionOther |
|---|
| Basement, Unfinished, Concrete, Crawl Space |
| Exterior FeaturesDeck, Fence - Full, Shed |
| Exterior Vinyl | Disability Features 1st Floor Full Bathrm, 1st Floor Bedroom, 1st Floor Laundry |
|---|---|
| Foundation Other, Concrete | House Color |
| Floors Vinyl, Marble, Hardwood | Building Certifications |
| Roof Shingle-Architectural | HERS Index |
| DirectionsNorth Ave to Ethan Allen Pkwy to end, left on Gazo, right on Randy, left on Lori. Home on left. |
|---|
| Lot DescriptionUnknown, Subdivision, Landscaped, Cul-De-Sac |
| Garage & Parking , , Off Street |
| Road Frontage 72 | Water Access |
|---|---|
| Suitable Use | Water Type |
| Driveway Paved | Water Body |
| Flood Zone Unknown | Zoning Residential |
| School District NA | Middle |
|---|---|
| Elementary | High |
| Heat Fuel Gas-Natural | Excluded |
|---|---|
| Heating/Cool None, Hot Water, Baseboard | Negotiable |
| Sewer Public | Parcel Access ROW Unknown |
| Water Public | ROW for Other Parcel |
| Water Heater On Demand, Gas-Natural | Financing |
| Cable Co | Documents Other, Deed |
| Electric Circuit Breaker(s) | Tax ID 114-035-11061 |

† The remarks published on this webpage originate from Listed By Mikail Stein of RE/MAX North Professionals via the NNEREN IDX Program and do not represent the views and opinions of Coldwell Banker Hickok & Boardman. Coldwell Banker Hickok & Boardman Realty cannot be held responsible for possible violations of copyright resulting from the posting of any data from the NNEREN IDX Program.

 Back to Search Results
Back to Search Results










