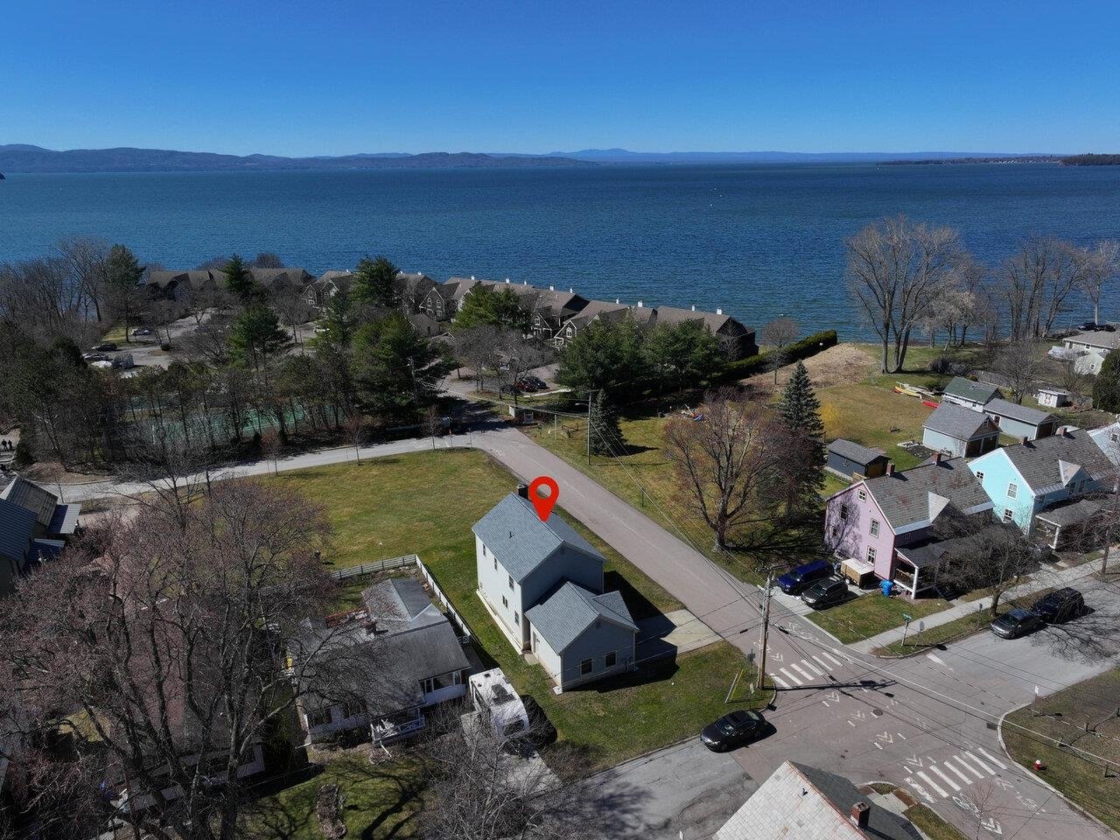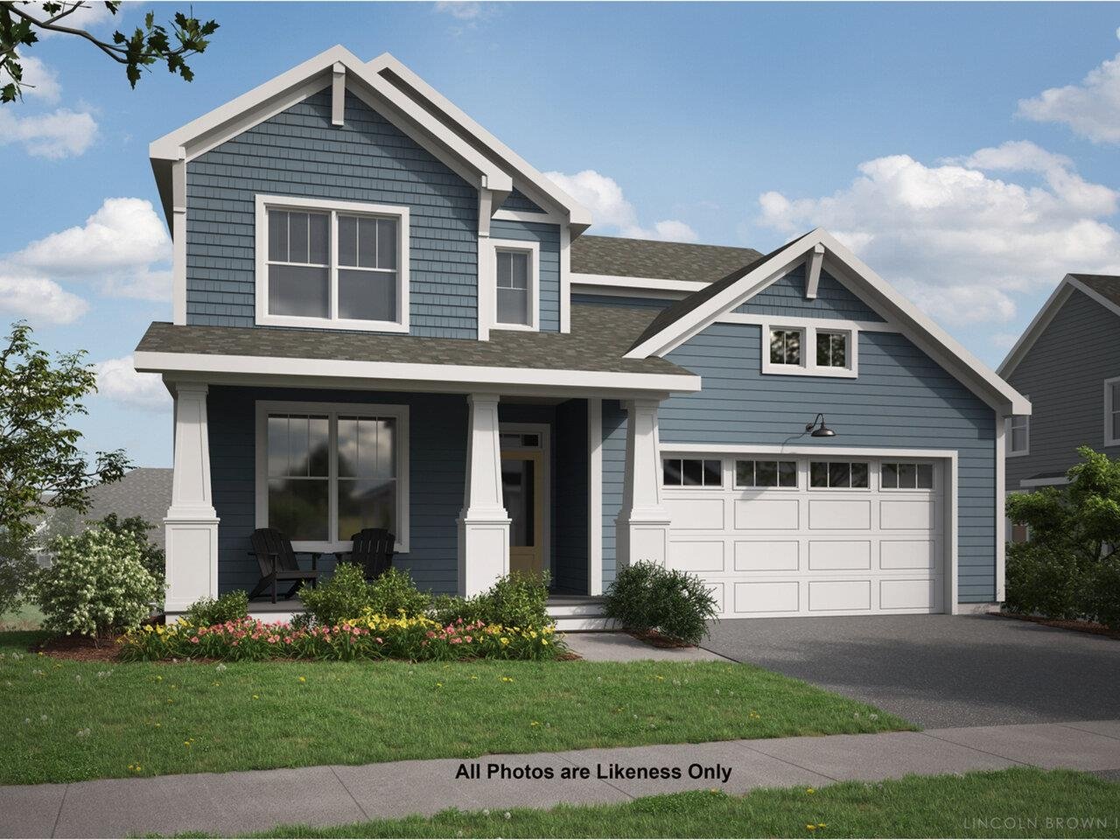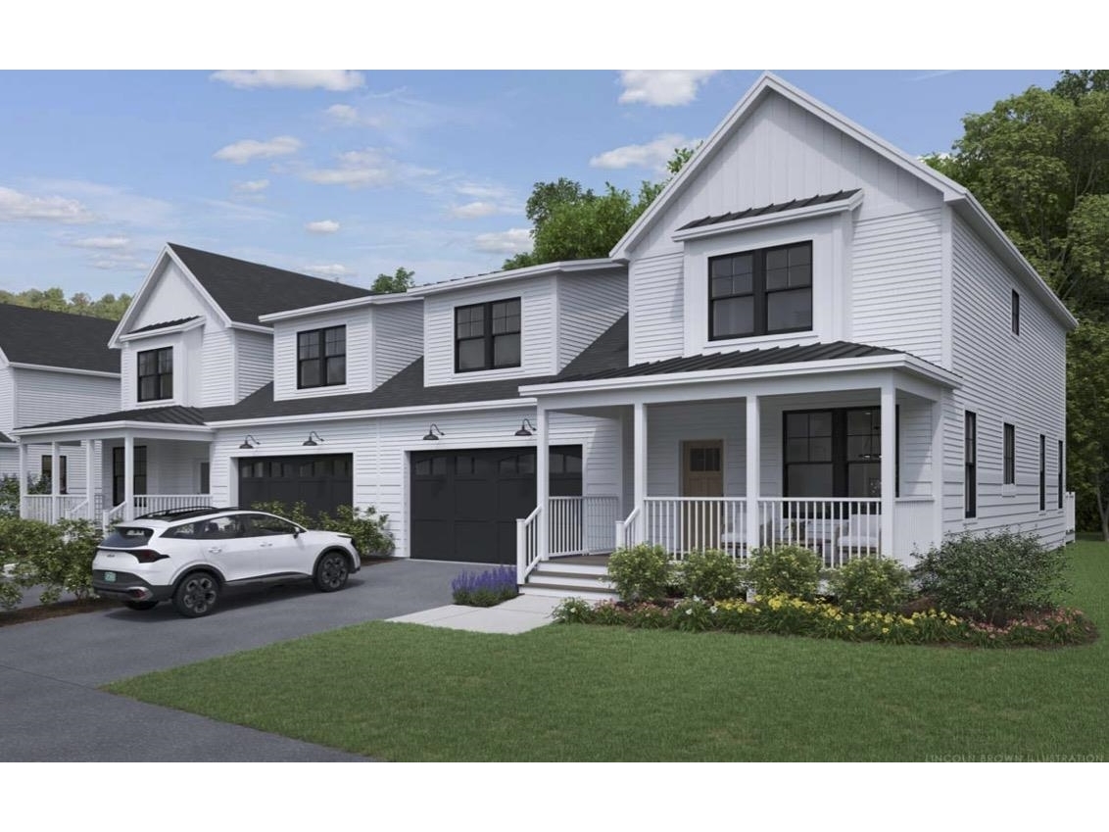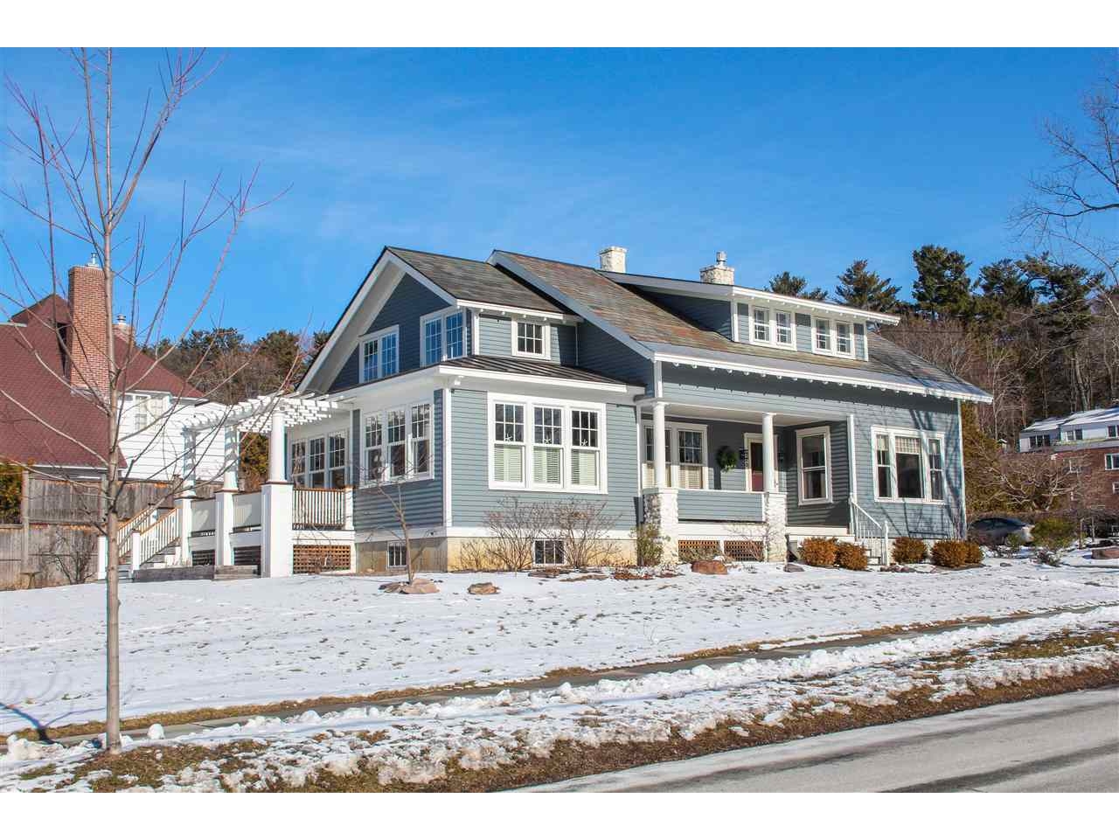Sold Status
$885,000 Sold Price
House Type
4 Beds
3 Baths
2,732 Sqft
Sold By Four Seasons Sotheby's Int'l Realty
Similar Properties for Sale
Request a Showing or More Info

Call: 802-863-1500
Mortgage Provider
Mortgage Calculator
$
$ Taxes
$ Principal & Interest
$
This calculation is based on a rough estimate. Every person's situation is different. Be sure to consult with a mortgage advisor on your specific needs.
Burlington
Enjoy breathtaking lake & mountain views in this stunning Burlington Hill Section home. Contemporary open floor plan and plenty of windows throughout offer abundant natural light and spectacular views from the interior. On the exterior, relax on the front or back porch with pergola overlooking the beautiful perennial gardens. Upgraded kitchen includes granite countertops & island, stainless steel appliances, and new cabinetry with glass accents. Other features include master bedroom with reading nook and en suite bathroom, formal dining room, oversized playroom, and 1st floor office with built-ins. The historic details, vaulted ceilings, and superb craftsmanship give this 4-bedroom home a unique charm to be enjoyed by generations. Great location in the heart of Burlington with schools, shopping, recreation and dining all nearby. †
Property Location
Property Details
| Sold Price $885,000 | Sold Date Apr 13th, 2017 | |
|---|---|---|
| List Price $900,000 | Total Rooms 12 | List Date Feb 2nd, 2017 |
| MLS# 4616565 | Lot Size 0.300 Acres | Taxes $15,729 |
| Type House | Stories 2 | Road Frontage 235 |
| Bedrooms 4 | Style Bungalow, Contemporary | Water Frontage |
| Full Bathrooms 1 | Finished 2,732 Sqft | Construction No, Existing |
| 3/4 Bathrooms 1 | Above Grade 2,732 Sqft | Seasonal No |
| Half Bathrooms 1 | Below Grade 0 Sqft | Year Built 1906 |
| 1/4 Bathrooms 0 | Garage Size 2 Car | County Chittenden |
| Interior FeaturesSmoke Det-Hardwired, Primary BR with BA, Walk-in Pantry, Vaulted Ceiling, Island, Hearth, 1st Floor Laundry, Pantry |
|---|
| Equipment & AppliancesRange-Gas, Dishwasher, Disposal, Exhaust Hood, Refrigerator, Central Vacuum, Dehumidifier |
| Kitchen 16'6" x 12'7", 1st Floor | Dining Room 13'10" x 11'2", 1st Floor | Living Room 19'6" x 13'2", 1st Floor |
|---|---|---|
| Family Room 29'4" x 13', 1st Floor | Office/Study 9'4" x 7'8", 1st Floor | Primary Bedroom 16'6" x 11'10", 2nd Floor |
| Bedroom 19'10" x 19'7", 2nd Floor | Bedroom 16' x 14'2", 2nd Floor | Bedroom 9' x 9'4", 2nd Floor |
| ConstructionWood Frame |
|---|
| BasementInterior, Roughed In, Climate Controlled, Sump Pump, Storage Space |
| Exterior FeaturesPatio, Porch-Covered, Deck |
| Exterior Wood, Clapboard | Disability Features 1st Floor 1/2 Bathrm, Bathrm w/tub, Bathrm w/step-in Shower, Bathroom w/Tub |
|---|---|
| Foundation Stone | House Color Blue |
| Floors Hardwood | Building Certifications |
| Roof Membrane, Standing Seam, Slate | HERS Index |
| DirectionsFrom 89 North, take exit 13 for I-189 towards US-7 then continue on I-189 W. Keep right to merge onto Shelburne Road then after 1 mile, turn right onto Ledge Road and this home will be on your left. |
|---|
| Lot DescriptionLevel, Landscaped, Lake View, Mountain View, View, Corner, Water View |
| Garage & Parking Detached, Auto Open, Driveway |
| Road Frontage 235 | Water Access |
|---|---|
| Suitable Use | Water Type |
| Driveway Concrete | Water Body |
| Flood Zone No | Zoning RL |
| School District Burlington School District | Middle Edmunds Middle School |
|---|---|
| Elementary Edmunds Elementary School | High Burlington High School |
| Heat Fuel Gas-Natural | Excluded Washer, Dryer, Window A/C, microwave, walnut audio/studio equipment, copy machine, pool table |
|---|---|
| Heating/Cool Multi Zone, Baseboard, Radiator, Hot Air, Multi Zone | Negotiable |
| Sewer Public Sewer On-Site | Parcel Access ROW |
| Water Public | ROW for Other Parcel |
| Water Heater Domestic | Financing |
| Cable Co | Documents |
| Electric 200 Amp, Circuit Breaker(s) | Tax ID 114-035-19042 |

† The remarks published on this webpage originate from Listed By Nathaniel Malley of KW Vermont via the NNEREN IDX Program and do not represent the views and opinions of Coldwell Banker Hickok & Boardman. Coldwell Banker Hickok & Boardman Realty cannot be held responsible for possible violations of copyright resulting from the posting of any data from the NNEREN IDX Program.

 Back to Search Results
Back to Search Results










