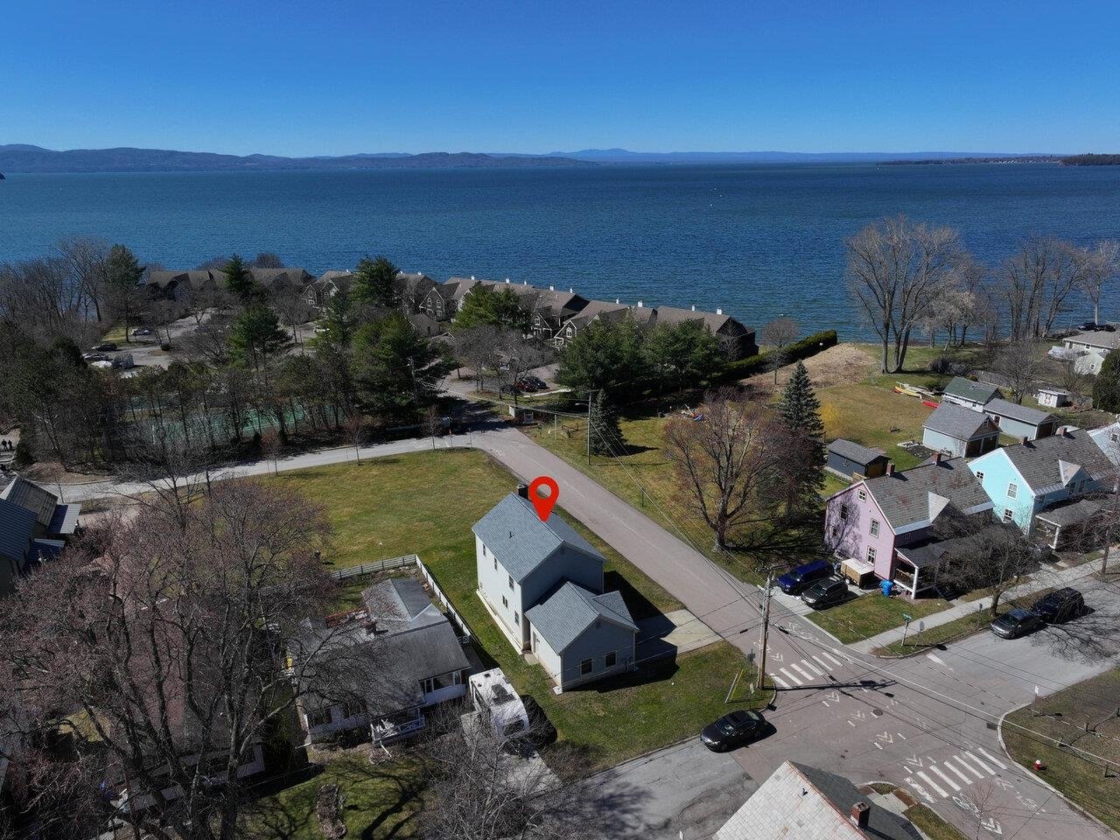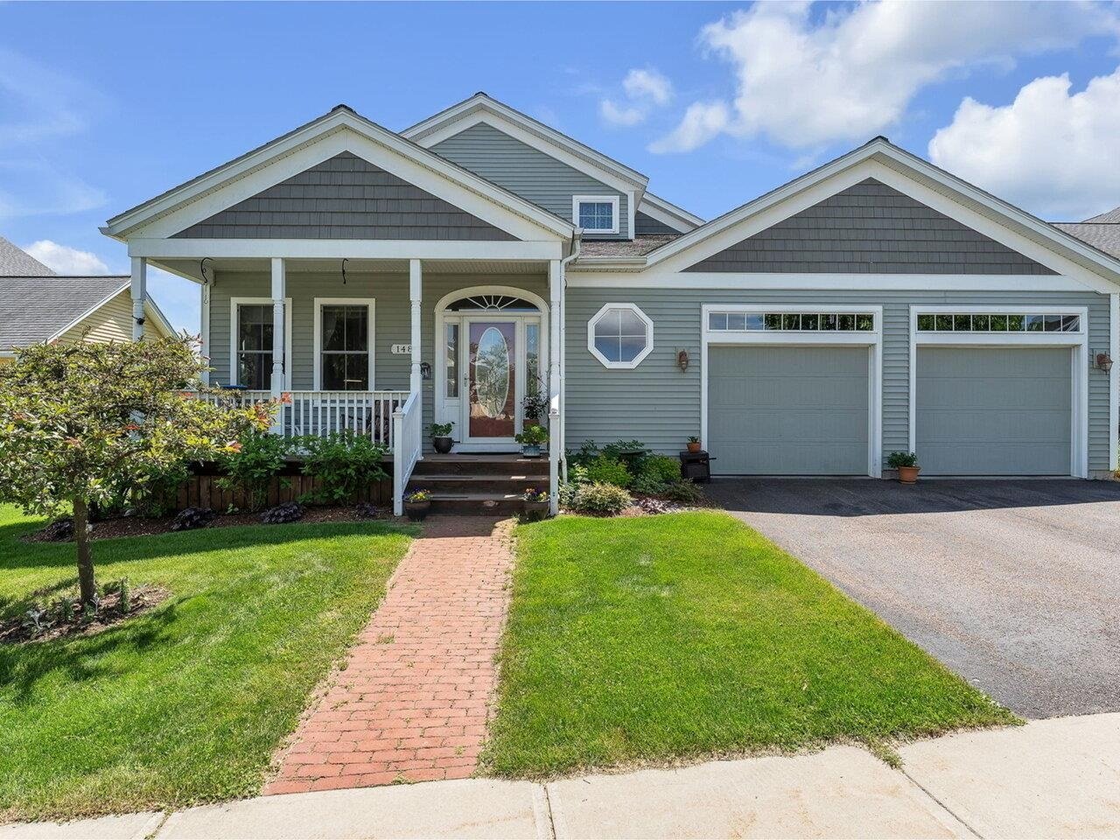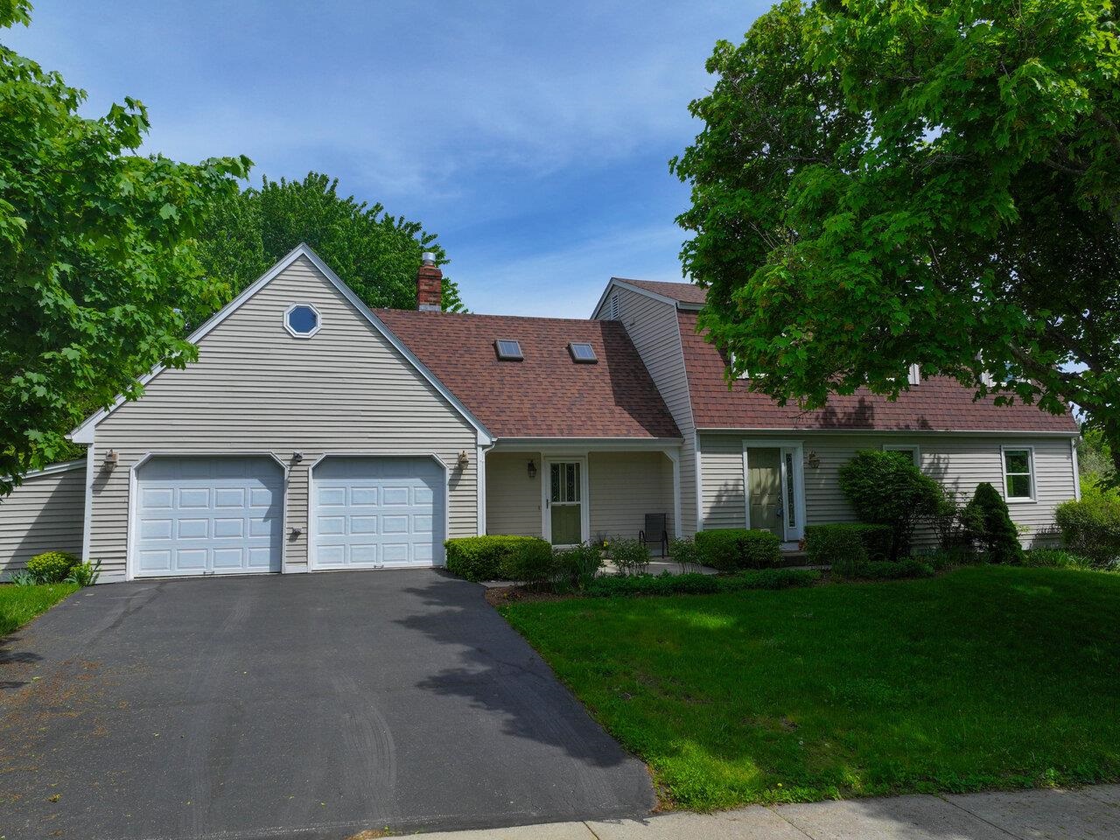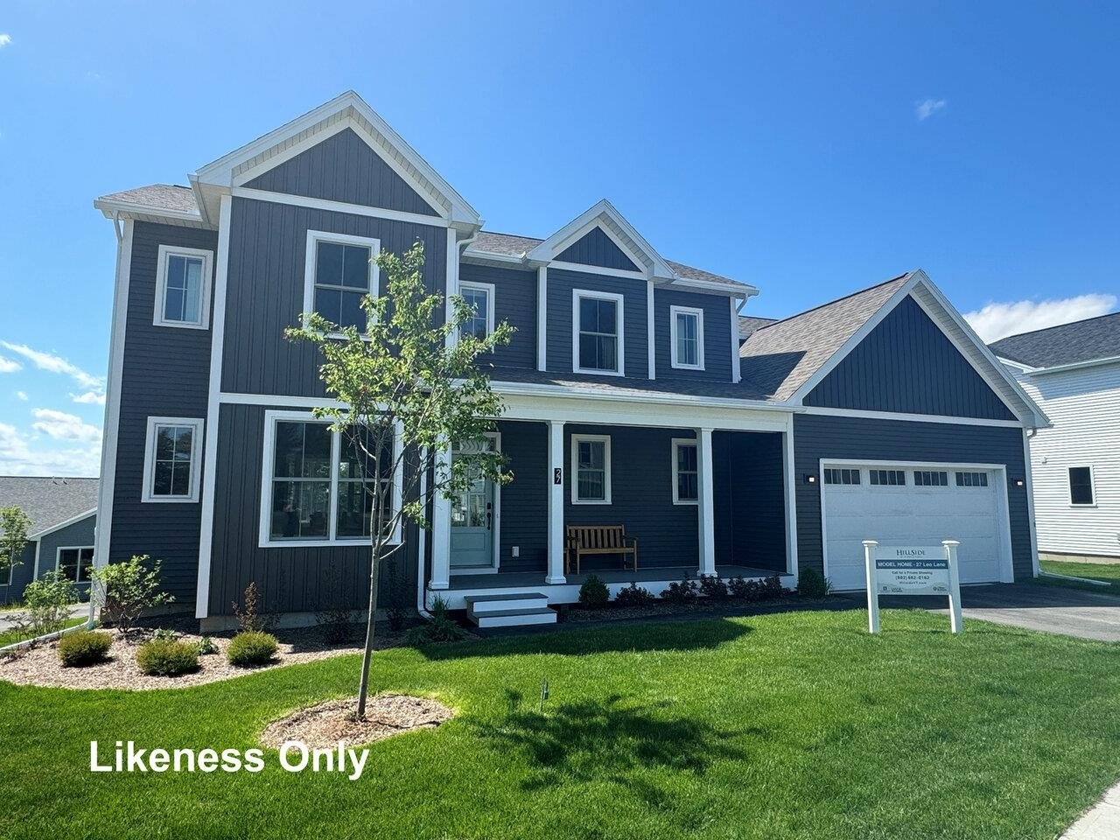Sold Status
$875,000 Sold Price
House Type
3 Beds
3 Baths
3,000 Sqft
Sold By
Similar Properties for Sale
Request a Showing or More Info

Call: 802-863-1500
Mortgage Provider
Mortgage Calculator
$
$ Taxes
$ Principal & Interest
$
This calculation is based on a rough estimate. Every person's situation is different. Be sure to consult with a mortgage advisor on your specific needs.
Burlington
IF you stand back and evaluate this neighborhood you will come up with some pretty amazing statistics. The main thing you will discover is that the location, setting and waterfront are key to your investment. Some homeowners at South Cove have made major upgrades to their homes while many others have knocked down and started over. Living on the lake and creating a home for your lifestyle and memories to pass on is a Vermont dream. There were two 1970's lakefront properties that sold for $950,000 and the other for $1,000,000 in Chitt County in 2010. Both homes were torn down and buyers built new. Take a look for yourself & bring your builder to figure out what option best fits your needs to live in this convenient Burlington lakefront location looking west to big views of the Adirondacks & deep clear water! Price quotes for tearing house down available by request. †
Property Location
Property Details
| Sold Price $875,000 | Sold Date Aug 29th, 2012 | |
|---|---|---|
| List Price $999,000 | Total Rooms 7 | List Date Nov 20th, 2011 |
| MLS# 4110987 | Lot Size 0.510 Acres | Taxes $28,210 |
| Type House | Stories 2 | Road Frontage 103 |
| Bedrooms 3 | Style Contemporary | Water Frontage 100 |
| Full Bathrooms 2 | Finished 3,000 Sqft | Construction Existing |
| 3/4 Bathrooms 1 | Above Grade 3,000 Sqft | Seasonal No |
| Half Bathrooms 0 | Below Grade 0 Sqft | Year Built 1979 |
| 1/4 Bathrooms 0 | Garage Size 2 Car | County Chittenden |
| Interior Features1st Floor Laundry, B-fast Nook/Room, Cable, Cable Internet, Central Vacuum, Dining Area, Fireplace-Gas, Formal Dining Room, Island, Living Room, Primary BR with BA, Sec Sys/Alarms, Skylight, Smoke Det-Hardwired, Walk-in Closet, Whirlpool Tub |
|---|
| Equipment & AppliancesAir Conditioner, Central Vacuum, CO Detector, Dishwasher, Disposal, Dryer, Kitchen Island, Microwave, Range-Gas, Refrigerator, Satellite Dish, Security System, Smoke Detector, Washer |
| Primary Bedroom 22 X 11 2nd Floor | 2nd Bedroom 15 X 11 1st Floor | 3rd Bedroom 23x17 1st Floor |
|---|---|---|
| Living Room 18x30 1st Floor | Kitchen 14x14 1st Floor | Dining Room 20x18 1st Floor |
| Office/Study 14x11 | Full Bath 1st Floor | 3/4 Bath 1st Floor |
| Full Bath 2nd Floor |
| ConstructionExisting |
|---|
| BasementPartial |
| Exterior FeaturesBeach Rights, Boat Mooring, Deck, Full Fence, Porch |
| Exterior Wood | Disability Features |
|---|---|
| Foundation Concrete | House Color grey |
| Floors Carpet,Ceramic Tile,Laminate,Parquet,Slate/Stone | Building Certifications |
| Roof Shingle-Architectural | HERS Index |
| DirectionsRoute 7 south to right onto Home Ave - continue straight and Home Ave merges with Austin Drive - drive to the end - left to South Cove Road. |
|---|
| Lot DescriptionMountain View, Water View, Waterfront |
| Garage & Parking 2 Parking Spaces, Attached |
| Road Frontage 103 | Water Access Owned |
|---|---|
| Suitable Use | Water Type Lake |
| Driveway Paved | Water Body Lake Champlain |
| Flood Zone Unknown | Zoning residential |
| School District NA | Middle Edmunds Middle School |
|---|---|
| Elementary Assigned | High Burlington High School |
| Heat Fuel Electric, Gas-LP/Bottle | Excluded |
|---|---|
| Heating/Cool Central Air, Hot Air, Wall Furnace | Negotiable |
| Sewer Public | Parcel Access ROW |
| Water Public | ROW for Other Parcel |
| Water Heater Electric, Gas-Lp/Bottle | Financing |
| Cable Co | Documents Deed, Plot Plan, Property Disclosure |
| Electric 200 Amp, Circuit Breaker(s) | Tax ID 11403520220 |

† The remarks published on this webpage originate from Listed By Kathleen OBrien of Four Seasons Sotheby\'s Int\'l Realty via the NNEREN IDX Program and do not represent the views and opinions of Coldwell Banker Hickok & Boardman. Coldwell Banker Hickok & Boardman Realty cannot be held responsible for possible violations of copyright resulting from the posting of any data from the NNEREN IDX Program.

 Back to Search Results
Back to Search Results










