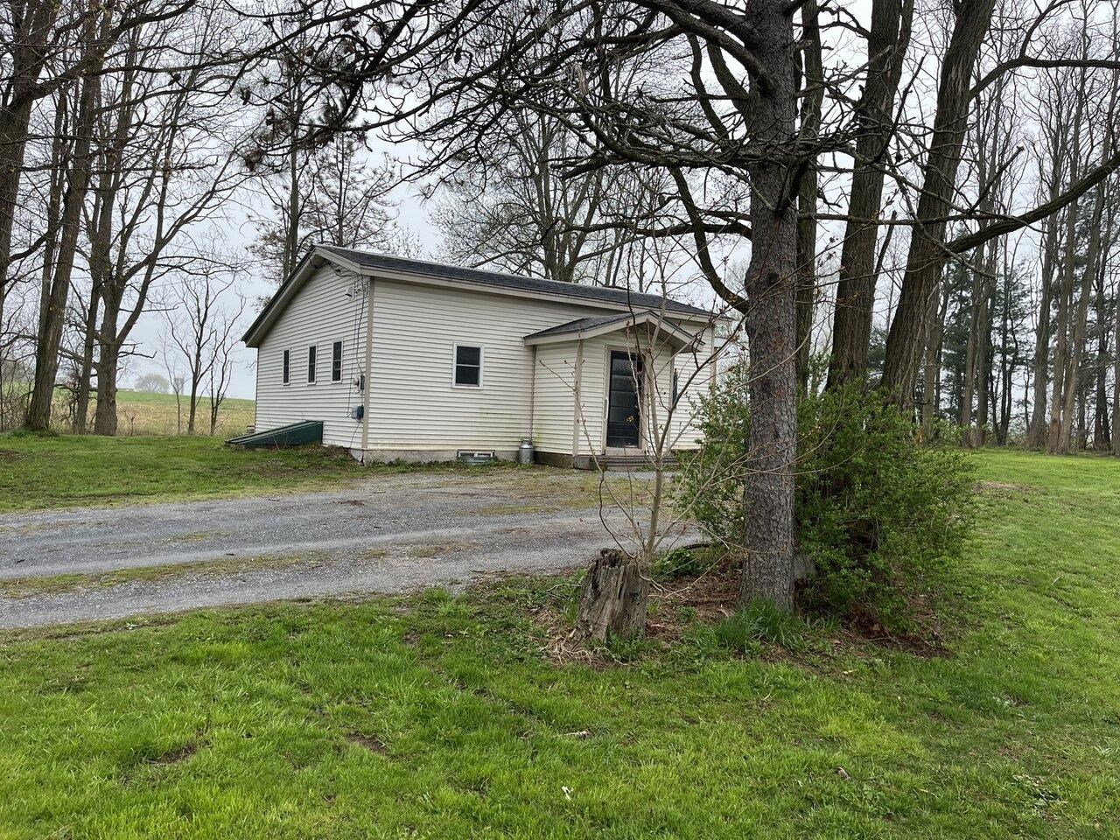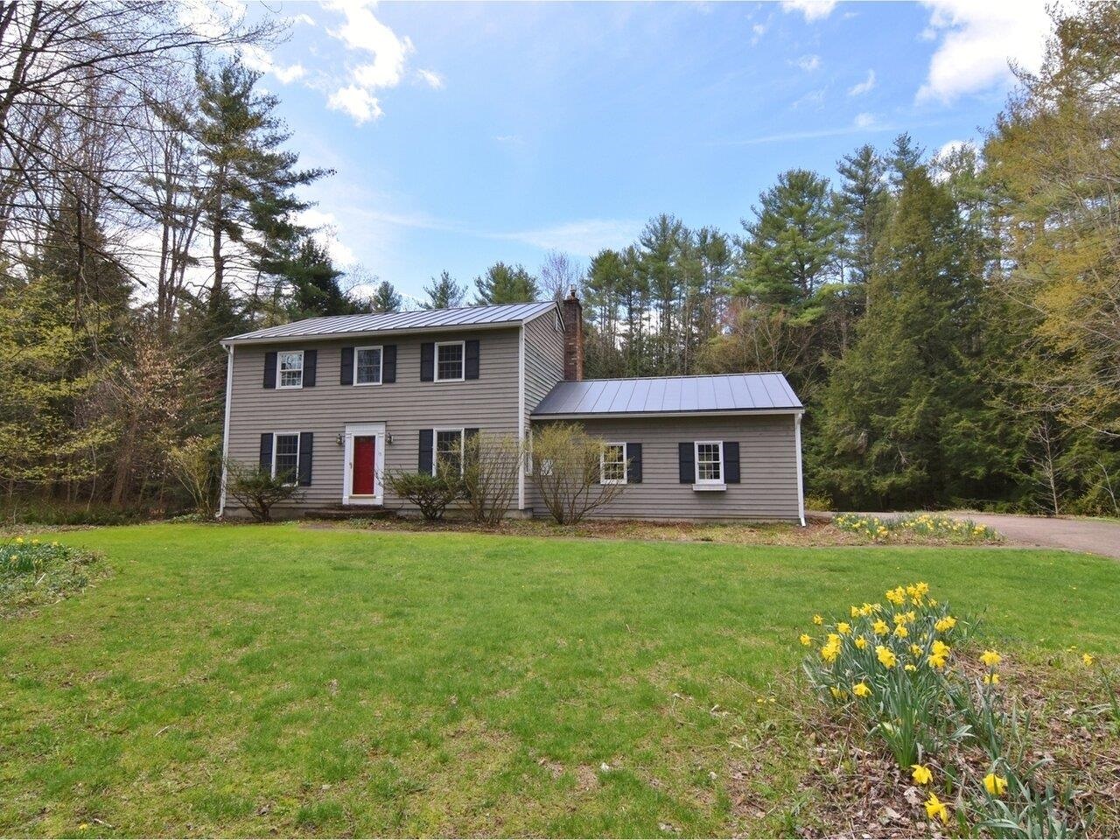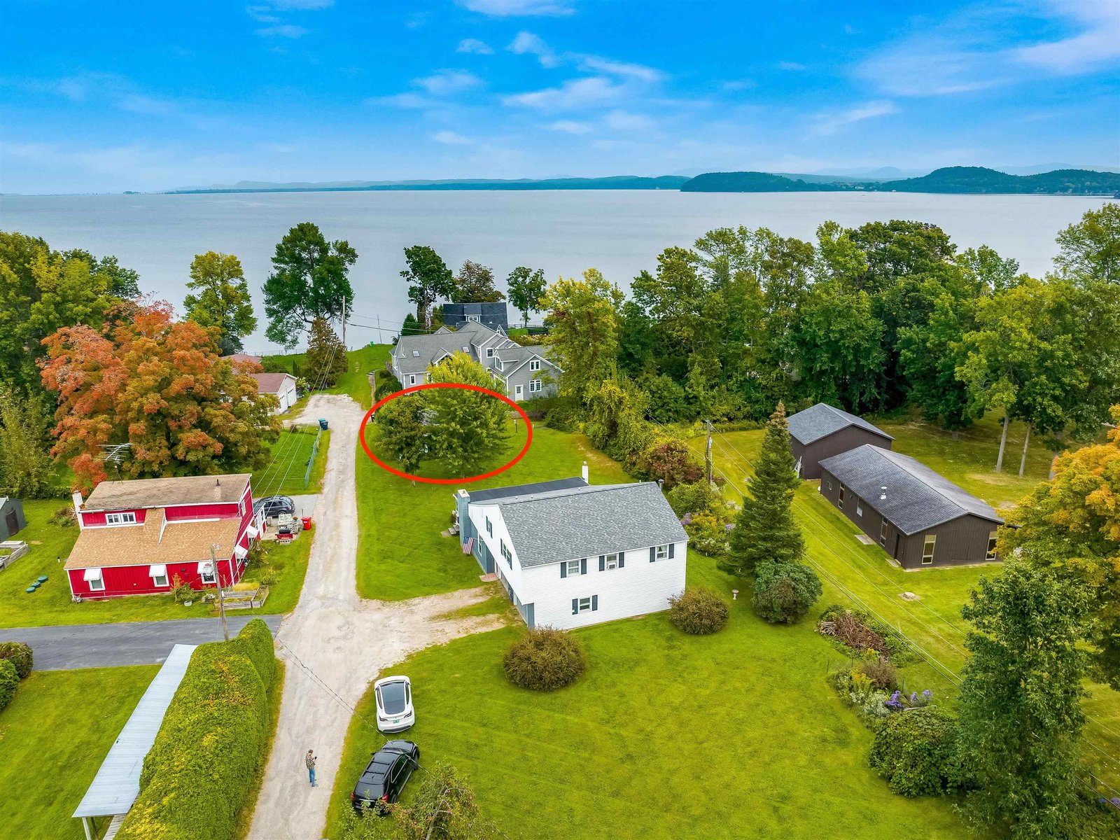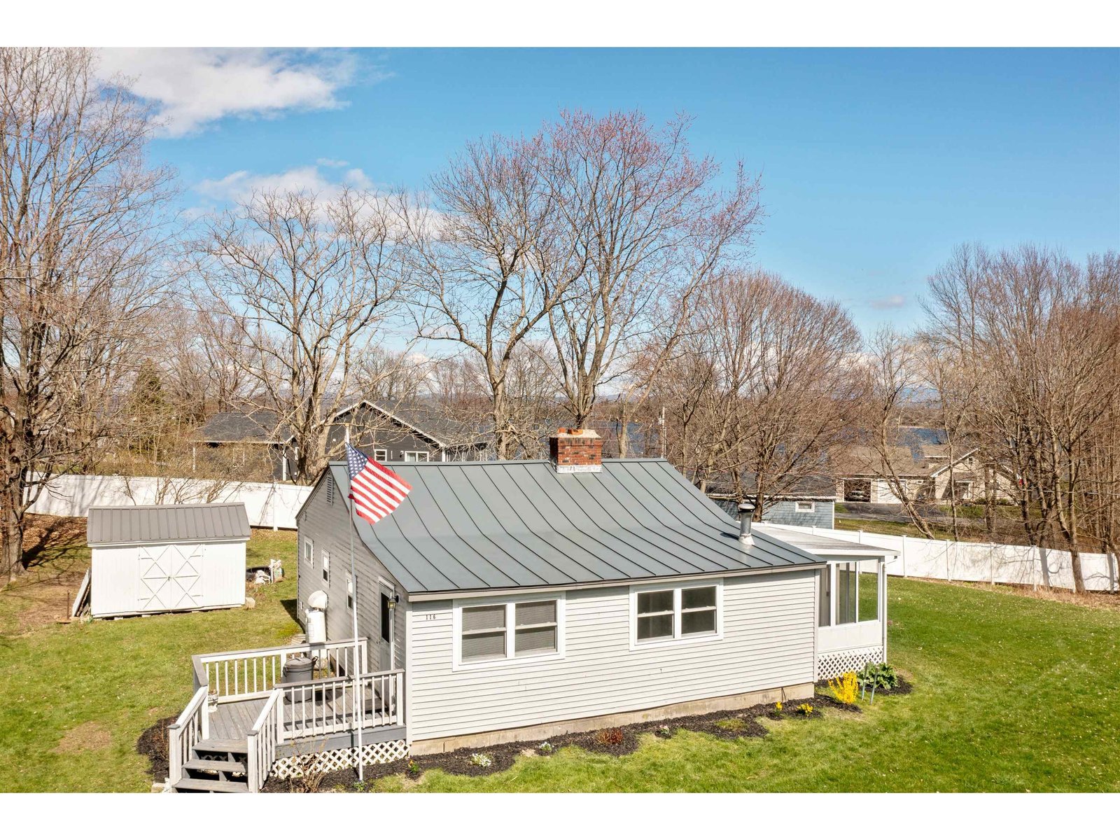Sold Status
$214,000 Sold Price
House Type
3 Beds
2 Baths
1,176 Sqft
Sold By
Similar Properties for Sale
Request a Showing or More Info

Call: 802-863-1500
Mortgage Provider
Mortgage Calculator
$
$ Taxes
$ Principal & Interest
$
This calculation is based on a rough estimate. Every person's situation is different. Be sure to consult with a mortgage advisor on your specific needs.
Burlington
A Christmas Gift To Be Enjoyed Everyday - You have to walk thru this home to appreciate all of its features and coziness. You'll especially enjoy the 1.5 car garage and long driveway, no need for on street parking here. Fenced backyard, standing seam metal roof, thermo pane windows w/ insulated window shades, natural gas heat (low heating bills), there is even a gas stove fireplace for your enjoyment. Lots of glass in the living room means plenty of sunshine year round. 3 bedrooms and 2 baths and a family room! The basement offers good storage and rec possibilities. Exceptionally well maintained over the years. You'll fall in love with it at first glance. This home is also near Burlington's highly sought after bike/rec path, shopping, services and schools. †
Property Location
Property Details
| Sold Price $214,000 | Sold Date Feb 12th, 2015 | |
|---|---|---|
| List Price $209,900 | Total Rooms 6 | List Date Dec 3rd, 2014 |
| MLS# 4395315 | Lot Size 0.180 Acres | Taxes $3,208 |
| Type House | Stories 1 1/2 | Road Frontage 60 |
| Bedrooms 3 | Style Cape | Water Frontage |
| Full Bathrooms 1 | Finished 1,176 Sqft | Construction Existing |
| 3/4 Bathrooms 1 | Above Grade 1,176 Sqft | Seasonal No |
| Half Bathrooms 0 | Below Grade 0 Sqft | Year Built 1954 |
| 1/4 Bathrooms 0 | Garage Size 1 Car | County Chittenden |
| Interior FeaturesKitchen, Living Room, Smoke Det-Battery Powered, Hearth, Draperies, Gas Heat Stove, Cable |
|---|
| Equipment & AppliancesMicrowave, Washer, Range-Electric, Refrigerator, Dryer, CO Detector, Dehumidifier, Smoke Detector, Window Treatment, Gas Heat Stove |
| Primary Bedroom 9.6 x 15 1st Floor | 2nd Bedroom 9 x 11 1st Floor | 3rd Bedroom 11 x 12 2nd Floor |
|---|---|---|
| Living Room 11 x 12 | Kitchen 11 x 12 | Family Room 11 x 16 2nd Floor |
| Full Bath 1st Floor | 3/4 Bath 2nd Floor |
| ConstructionExisting |
|---|
| BasementInterior, Unfinished, Full |
| Exterior FeaturesFull Fence, Screened Porch, Window Screens, Handicap Modified |
| Exterior Vinyl | Disability Features Grab Bars in Bathrm, Bathrm w/tub, 1st Floor Bedroom, 1st Floor Full Bathrm |
|---|---|
| Foundation Block | House Color White |
| Floors Vinyl, Carpet | Building Certifications |
| Roof Standing Seam, Metal | HERS Index |
| DirectionsFrom Downtown Burlington take North Ave. to Woodlawn, (a left turn) and look for the sign half way down on the right |
|---|
| Lot DescriptionCity Lot |
| Garage & Parking Detached, 1 Parking Space, Driveway |
| Road Frontage 60 | Water Access |
|---|---|
| Suitable Use | Water Type |
| Driveway Paved | Water Body |
| Flood Zone No | Zoning Residential |
| School District Burlington School District | Middle |
|---|---|
| Elementary | High Burlington High School |
| Heat Fuel Gas-Natural | Excluded |
|---|---|
| Heating/Cool Hot Air | Negotiable |
| Sewer Public | Parcel Access ROW |
| Water Public | ROW for Other Parcel |
| Water Heater Tank, Gas-Natural, Rented | Financing Rural Development, VtFHA, VA, Conventional, FHA |
| Cable Co Comcast | Documents Deed |
| Electric 100 Amp | Tax ID 114-035-12279 |

† The remarks published on this webpage originate from Listed By Paulette Rocheleau of Rocheleau Realty Associates of Vermont via the NNEREN IDX Program and do not represent the views and opinions of Coldwell Banker Hickok & Boardman. Coldwell Banker Hickok & Boardman Realty cannot be held responsible for possible violations of copyright resulting from the posting of any data from the NNEREN IDX Program.

 Back to Search Results
Back to Search Results










