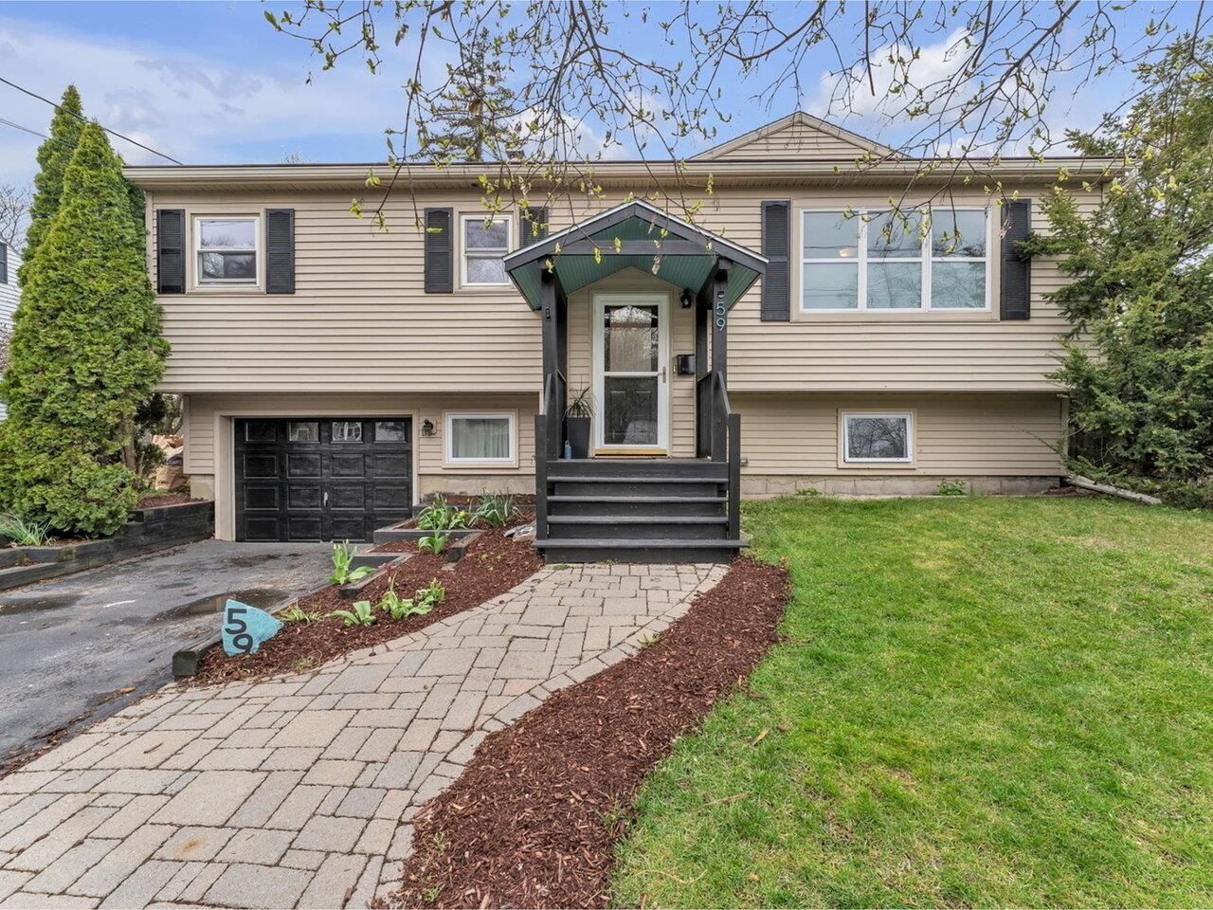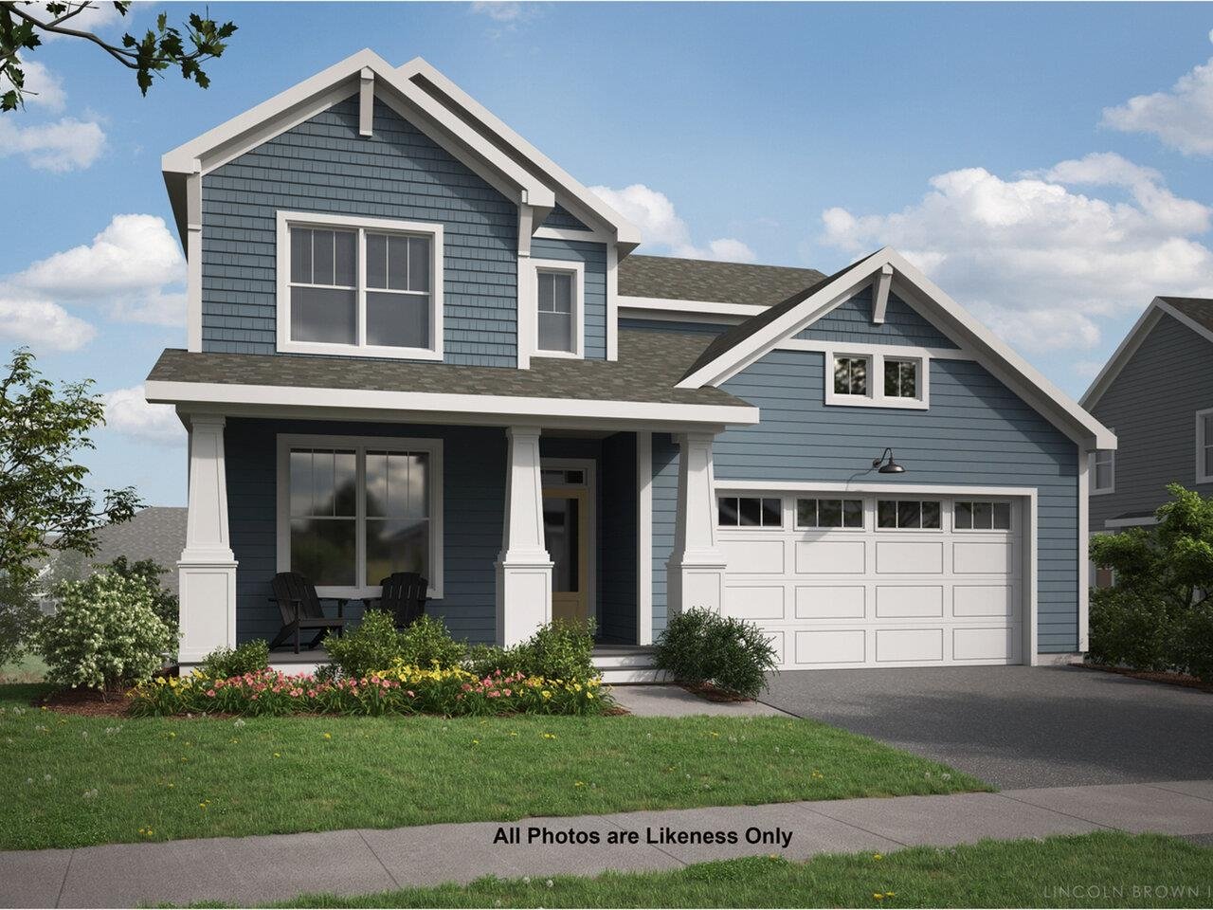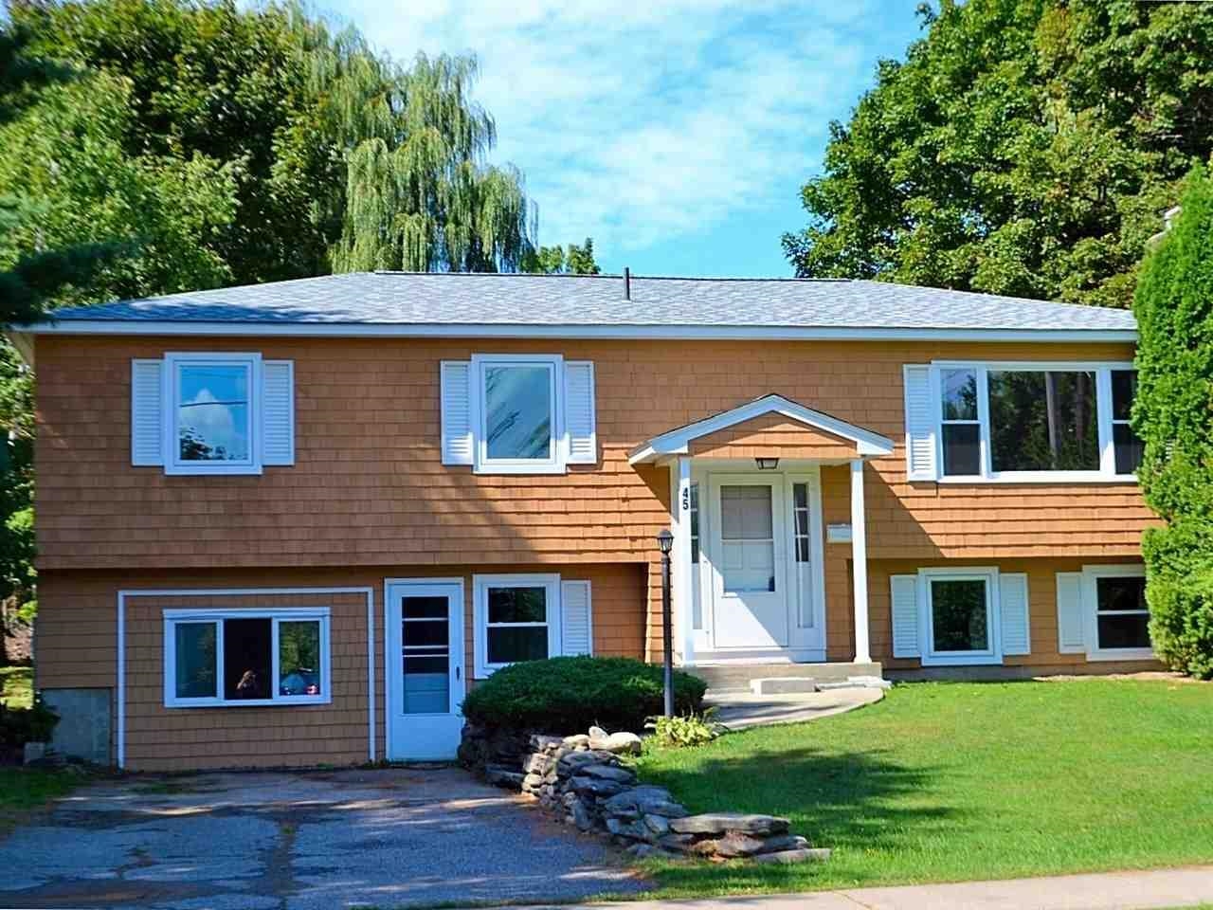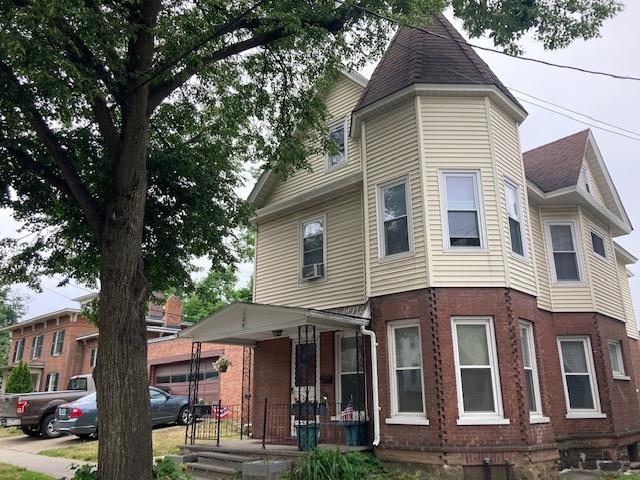129 South Willard Street Burlington, Vermont 05401 MLS# 4867674
 Back to Search Results
Next Property
Back to Search Results
Next Property
Sold Status
$600,000 Sold Price
House Type
4 Beds
2 Baths
1,804 Sqft
Sold By Greg Clairmont and Associates .
Similar Properties for Sale
Request a Showing or More Info

Call: 802-863-1500
Mortgage Provider
Mortgage Calculator
$
$ Taxes
$ Principal & Interest
$
This calculation is based on a rough estimate. Every person's situation is different. Be sure to consult with a mortgage advisor on your specific needs.
Burlington
Exceptional Victorian In The Heartland Of Burlington's Amazing Hill Section! Beautiful Home Exemplifying Grace And Charm From The First Floor Through The Walk-Up Attic, And Right Down Into The Brick/Stone, Walk-Out Basement! Craftsman Wood Working! Spacious And Sweet! Two (2 Car) Garages! Fenced-In Yard! A Sand Wedge Away To Both Main Street And College Street! Just A Few Minutes Walking To UVM, Champlain College, Church Street Marketplace, Historic Lake Champlain Waterfront Park & The University Of Vermont Medical School And Health Center! A Spectacular City of Burlington Homestead! Be The First To See This Miraculous New Listing That Is Sure To Please! †
Property Location
Property Details
| Sold Price $600,000 | Sold Date Jan 6th, 2022 | |
|---|---|---|
| List Price $639,000 | Total Rooms 10 | List Date Jun 18th, 2021 |
| MLS# 4867674 | Lot Size 0.170 Acres | Taxes $13,174 |
| Type House | Stories 3 | Road Frontage 100 |
| Bedrooms 4 | Style Victorian | Water Frontage |
| Full Bathrooms 2 | Finished 1,804 Sqft | Construction No, Existing |
| 3/4 Bathrooms 0 | Above Grade 1,804 Sqft | Seasonal No |
| Half Bathrooms 0 | Below Grade 0 Sqft | Year Built 1899 |
| 1/4 Bathrooms 0 | Garage Size 4 Car | County Chittenden |
| Interior Features |
|---|
| Equipment & Appliances |
| Kitchen 18' x 10', 1st Floor | Dining Room 12' x 12', 1st Floor | Den 12' x 12', 1st Floor |
|---|---|---|
| Living Room 12' x 12', 1st Floor | Bath - Full 12' x 5', 1st Floor | Bedroom 13' x 12', 2nd Floor |
| Bedroom 12' x 9', 2nd Floor | Primary Bedroom 18' x 10', 2nd Floor | Bedroom 12' x 11', 2nd Floor |
| Mudroom 12' x 6', 1st Floor |
| ConstructionWood Frame |
|---|
| BasementInterior, Interior Stairs, Full, Stairs - Interior, Walkout, Interior Access |
| Exterior Features |
| Exterior Vinyl, Brick | Disability Features |
|---|---|
| Foundation Stone, Brick | House Color |
| Floors | Building Certifications |
| Roof Shingle | HERS Index |
| DirectionsJust Through The Main Street And South Willard Intersection Traffic Light! Property On The West Side! Adjacent To The University Of Vermont's Delta Delta Delta Sorority Chapter! |
|---|
| Lot Description, City Lot |
| Garage & Parking Detached, |
| Road Frontage 100 | Water Access |
|---|---|
| Suitable Use | Water Type |
| Driveway Paved | Water Body |
| Flood Zone Unknown | Zoning R1 |
| School District NA | Middle |
|---|---|
| Elementary | High |
| Heat Fuel Oil | Excluded |
|---|---|
| Heating/Cool None, Hot Air | Negotiable |
| Sewer Public | Parcel Access ROW |
| Water Public | ROW for Other Parcel |
| Water Heater Oil | Financing |
| Cable Co | Documents |
| Electric Circuit Breaker(s) | Tax ID 114-035-17878 |

† The remarks published on this webpage originate from Listed By Gregory Clairmont of Greg Clairmont and Associates . via the NNEREN IDX Program and do not represent the views and opinions of Coldwell Banker Hickok & Boardman. Coldwell Banker Hickok & Boardman Realty cannot be held responsible for possible violations of copyright resulting from the posting of any data from the NNEREN IDX Program.












