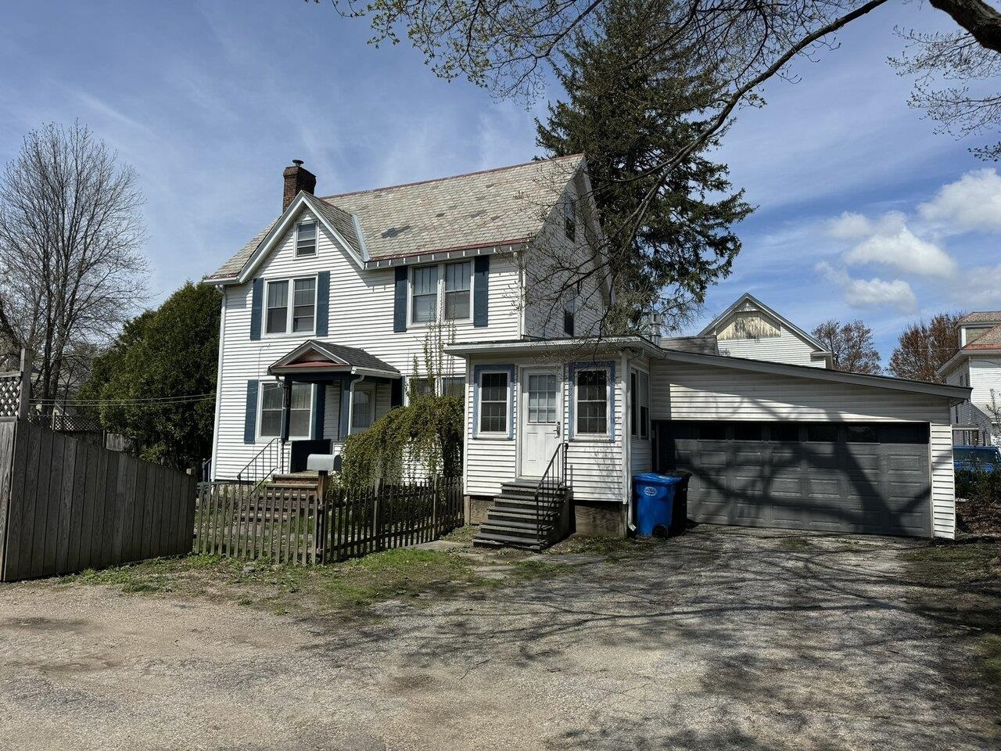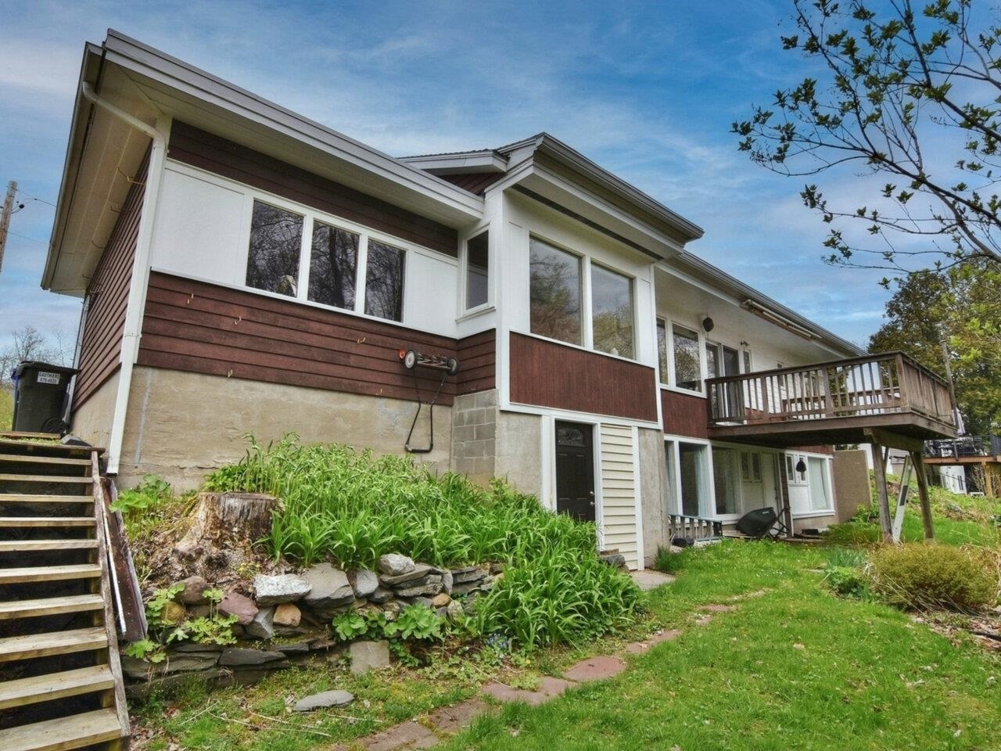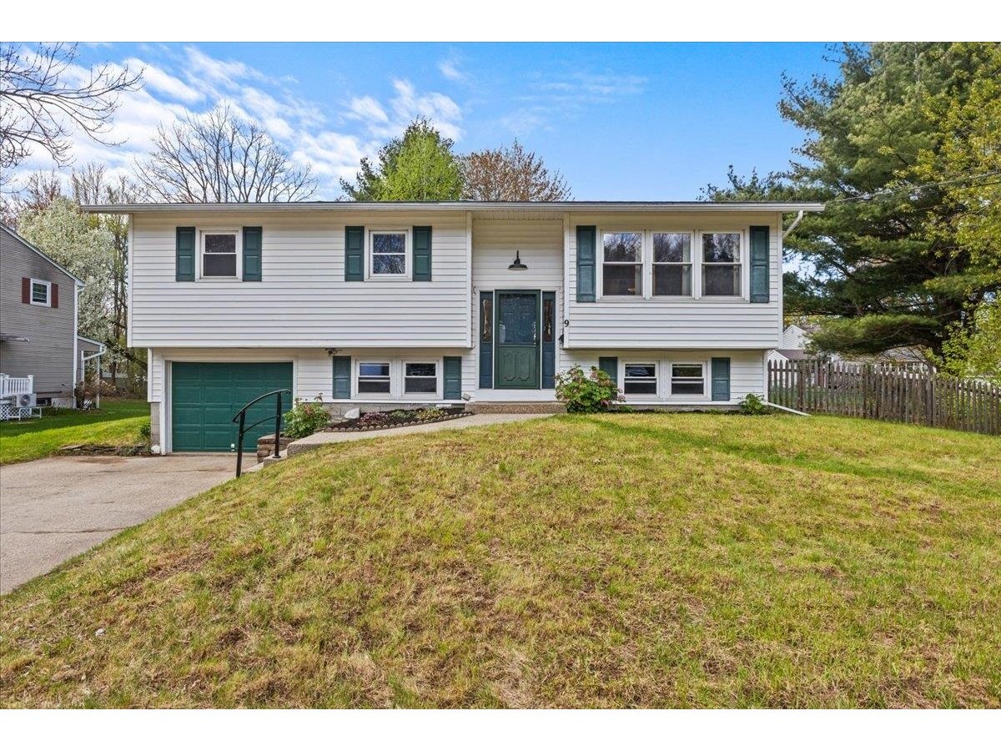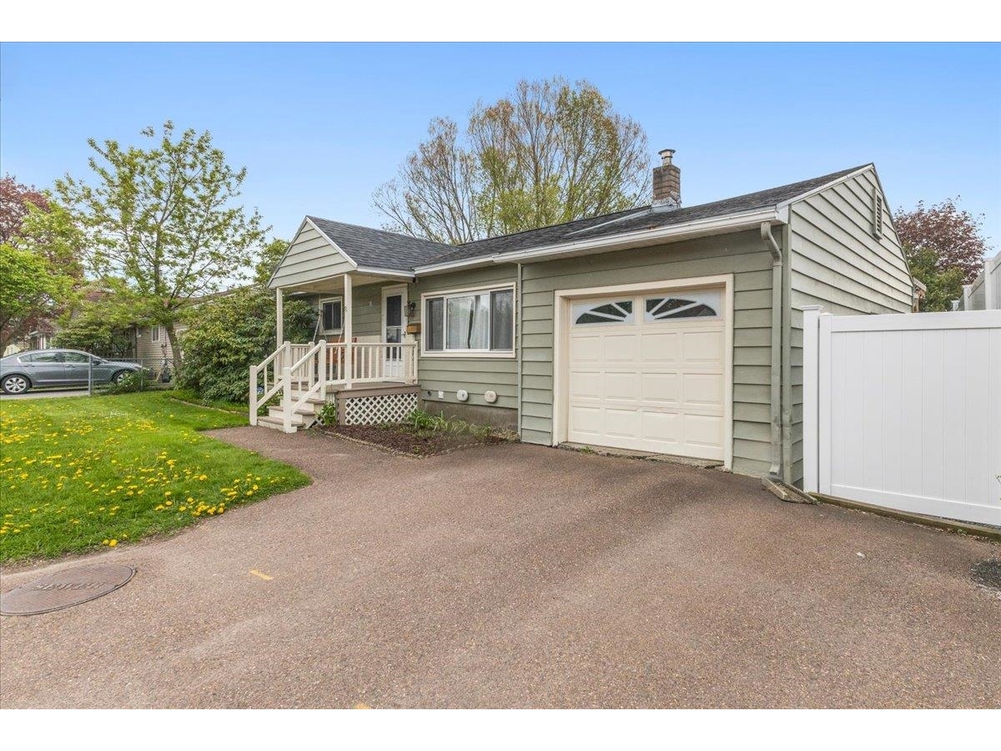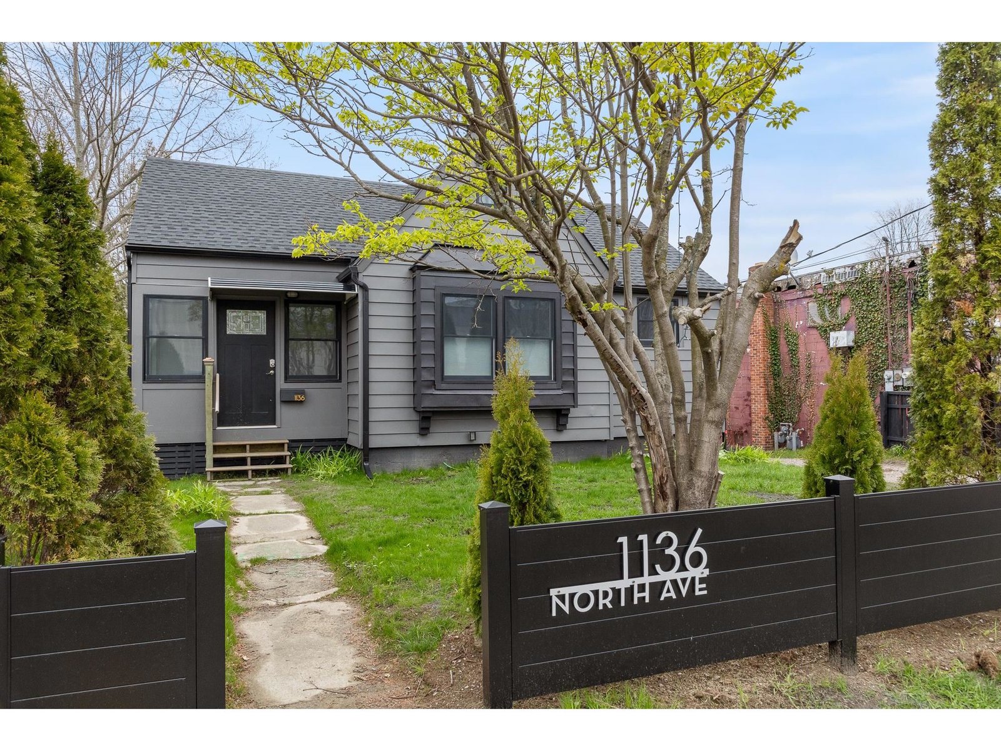Sold Status
$475,000 Sold Price
House Type
3 Beds
2 Baths
1,773 Sqft
Sold By
Similar Properties for Sale
Request a Showing or More Info

Call: 802-863-1500
Mortgage Provider
Mortgage Calculator
$
$ Taxes
$ Principal & Interest
$
This calculation is based on a rough estimate. Every person's situation is different. Be sure to consult with a mortgage advisor on your specific needs.
Burlington
Step back into Vermont's cosmopolitan beginnings on "The Hill". Burlington's iconic and most classic neighborhood. A unique and coveted enclave unlike any other part of the city. Steeped in history with historic homes, mansions and Inns. The Hill Sectionâs South Willard Street Historic District.Begin "your" classic Vermont story in this wonderful three bedroom, one and a half bath residence. All the charm and detail you would expect, with upgrades and renovations that will make this special place yours.A lovingly restored home with handcrafted and gleaming Oak flooring throughout, flowing naturally as intended by the architecture of the period. Step into your fully equipped, Country Kitchen with custom lighting, classic cabinetry, plentiful cabinetry and counter space for those big meals together. From your elegant and spacious Dining Room open your sliding doors to smell the flowers from your large deck. †
Property Location
Property Details
| Sold Price $475,000 | Sold Date Jun 18th, 2015 | |
|---|---|---|
| List Price $469,988 | Total Rooms 7 | List Date May 16th, 2015 |
| MLS# 4422309 | Lot Size 0.260 Acres | Taxes $8,007 |
| Type House | Stories 2 | Road Frontage 75 |
| Bedrooms 3 | Style Colonial | Water Frontage |
| Full Bathrooms 1 | Finished 1,773 Sqft | Construction Existing |
| 3/4 Bathrooms 0 | Above Grade 1,773 Sqft | Seasonal No |
| Half Bathrooms 1 | Below Grade 0 Sqft | Year Built 1927 |
| 1/4 Bathrooms 0 | Garage Size 1 Car | County Chittenden |
| Interior FeaturesKitchen, Living Room, Office/Study, Hot Tub, Kitchen/Dining, Dining Area, Fireplace-Wood, Attic, 1 Fireplace, Hearth, Wood Stove |
|---|
| Equipment & AppliancesWasher, Dishwasher, Disposal, Refrigerator, Dryer, Wood Stove |
| Primary Bedroom 17x12.5 2nd Floor | 2nd Bedroom 17x11.3 2nd Floor | 3rd Bedroom 12.4x8.4 2nd Floor |
|---|---|---|
| Living Room 21x14.5 | Kitchen 12x12.5 | Dining Room 12.10x11.3 1st Floor |
| Office/Study 8.6x10 | Utility Room 30x20 Basement | Half Bath 1st Floor |
| Full Bath 2nd Floor |
| ConstructionWood Frame |
|---|
| BasementInterior, Unfinished, Interior Stairs, Concrete, Full |
| Exterior FeaturesPorch, Partial Fence, Porch-Covered, Hot Tub, Deck, Invisible Pet Fence |
| Exterior Wood, Clapboard | Disability Features |
|---|---|
| Foundation Concrete | House Color |
| Floors Hardwood | Building Certifications |
| Roof Shingle-Asphalt | HERS Index |
| DirectionsHead E on Main to S Winooski Ave. Turn right on the 1st cross street onto S Winooski Ave. Turn left onto to Spruce St. Destination on left. |
|---|
| Lot DescriptionMountain View, Lake View, Water View, City Lot, Near Bus/Shuttle, Preservation District |
| Garage & Parking Detached, 1 Parking Space, Driveway |
| Road Frontage 75 | Water Access |
|---|---|
| Suitable Use | Water Type |
| Driveway Gated, Concrete, Crushed/Stone | Water Body |
| Flood Zone No | Zoning res |
| School District Burlington School District | Middle |
|---|---|
| Elementary | High |
| Heat Fuel Gas-Natural | Excluded |
|---|---|
| Heating/Cool Whole House Fan, Baseboard, Rented Burner, Radiator | Negotiable |
| Sewer Public | Parcel Access ROW |
| Water Public | ROW for Other Parcel |
| Water Heater Domestic, Tank, Gas-Natural, Other | Financing Conventional |
| Cable Co Burlington Tel | Documents |
| Electric 200 Amp, Circuit Breaker(s) | Tax ID 11403518040 |

† The remarks published on this webpage originate from Listed By of Flat Fee Real Estate via the NNEREN IDX Program and do not represent the views and opinions of Coldwell Banker Hickok & Boardman. Coldwell Banker Hickok & Boardman Realty cannot be held responsible for possible violations of copyright resulting from the posting of any data from the NNEREN IDX Program.

 Back to Search Results
Back to Search Results