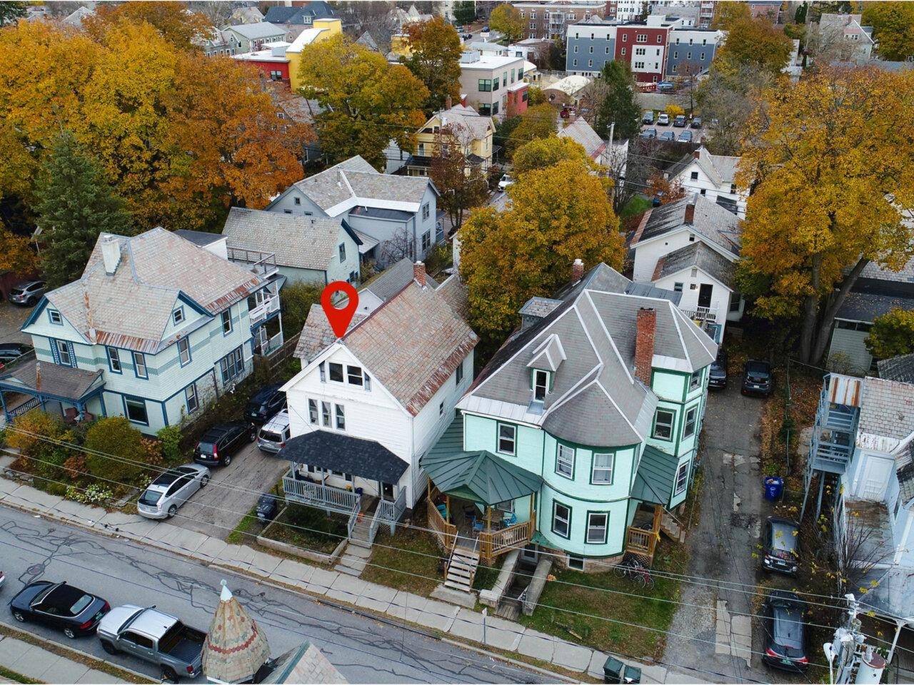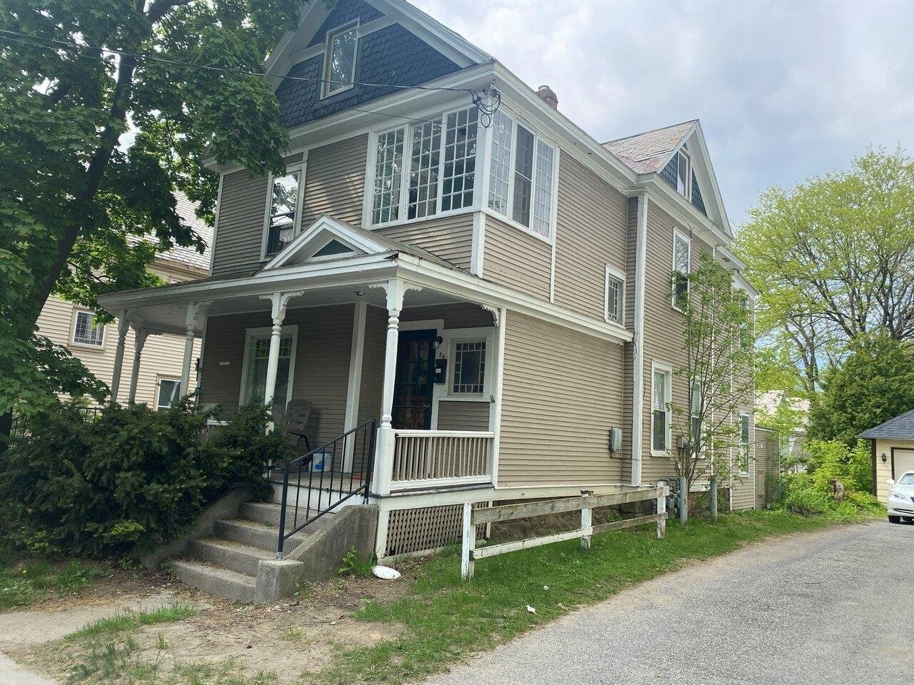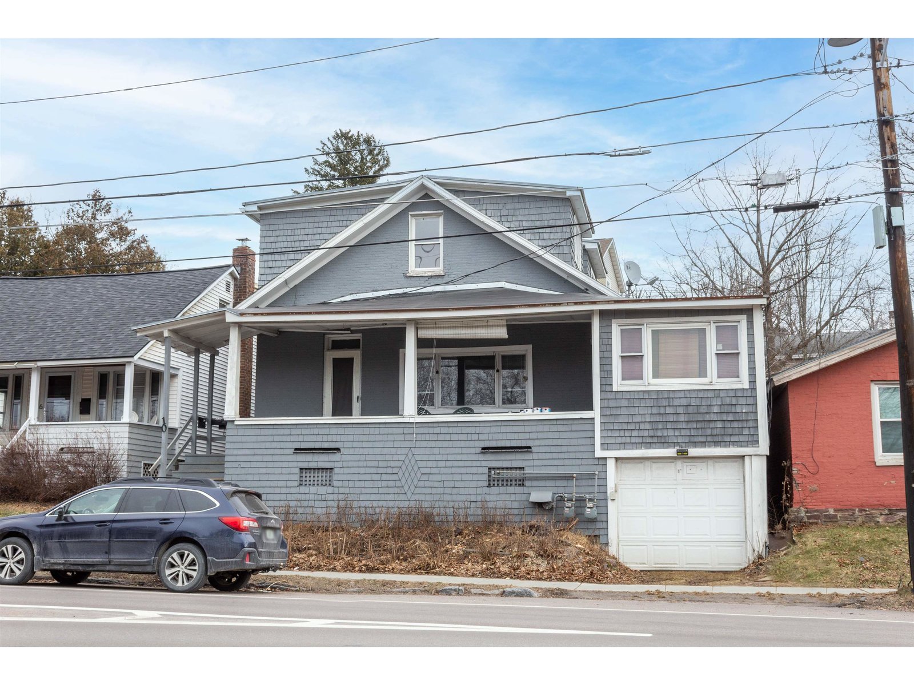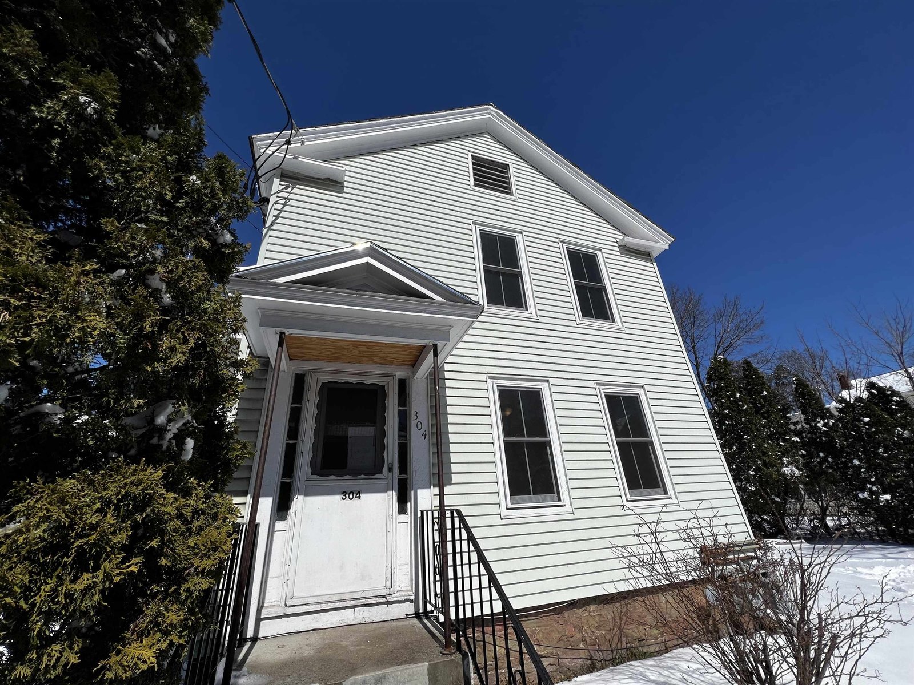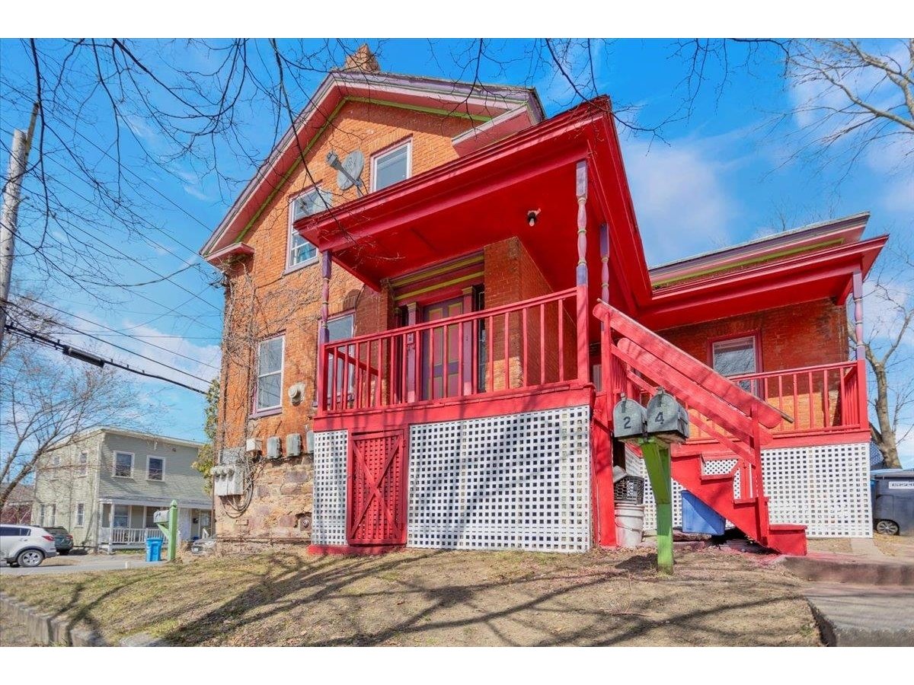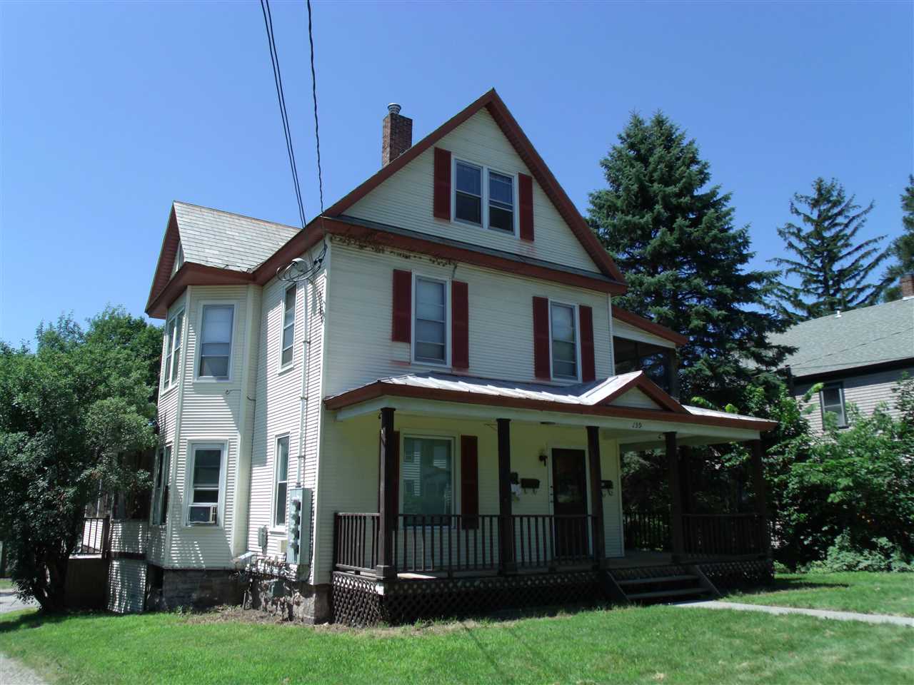Sold Status
$620,000 Sold Price
Multi Type
8 Beds
4 Baths
3,949 Sqft
Sold By BHHS Vermont Realty Group/Burlington
Similar Properties for Sale
Request a Showing or More Info

Call: 802-863-1500
Mortgage Provider
Mortgage Calculator
$
$ Taxes
$ Principal & Interest
$
This calculation is based on a rough estimate. Every person's situation is different. Be sure to consult with a mortgage advisor on your specific needs.
Burlington
Burlington Investment Property with Great Returns This Burlington investment property has been owned and managed by Nedde Real Estate since its purchase in 2014 and is now fully leased with dependable, long term tenants. Updates include revitalizing the detached, 2-bay garage for rental purposes, new water heater tank in 2017 and new garage bay doors throughout. This work horse of an investment property brings in great returns and is being sold due to the disbanding of the ownership partnership. Features: Four 2-bedroom apartments, fully leased Two storage garage bays, fully leased Laundry room in basement with coin-op washer/dryer and new flooring Storage cages in basement adding value for tenants Charming apartment layouts with lots of natural light One apartment completely renovated New water heater tank installed in 2017 Ample parking for all tenants Tenants pay separately metered electricity Heat included in all rent See expense and NOI analysis attached †
Property Location
Property Details
| Sold Price $620,000 | Sold Date Aug 30th, 2018 | |
|---|---|---|
| MLS# 4701136 | Bedrooms 8 | Garage Size 6 Car |
| List Price 650,000 | Total Bathrooms 4 | Year Built 1920 |
| Type Multi-Family | Lot Size 0.4600 Acres | Taxes $11,251 |
| Units 4 | Stories 3 | Road Frontage |
| Annual Income $73,050 | Style Converted, Freestanding, Multi-Family | Water Frontage |
| Annual Expenses $27,884 | Finished 3,949 Sqft | Construction No, Existing |
| Zoning Residential/Commercial | Above Grade 3,949 Sqft | Seasonal No |
| Total Rooms 8 | Below Grade 0 Sqft | List Date Jun 18th, 2018 |

 Back to Search Results
Back to Search Results