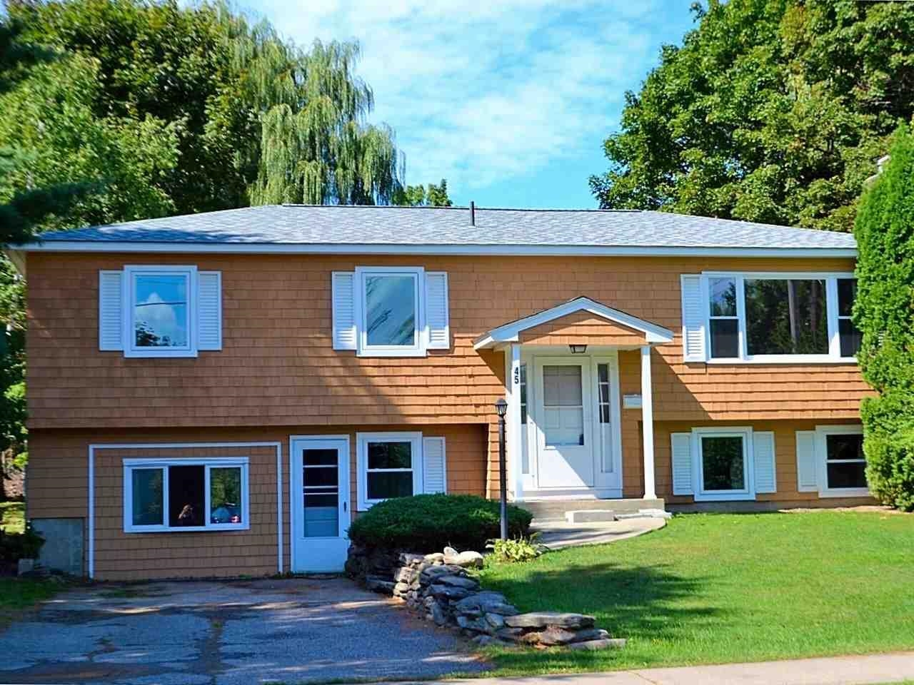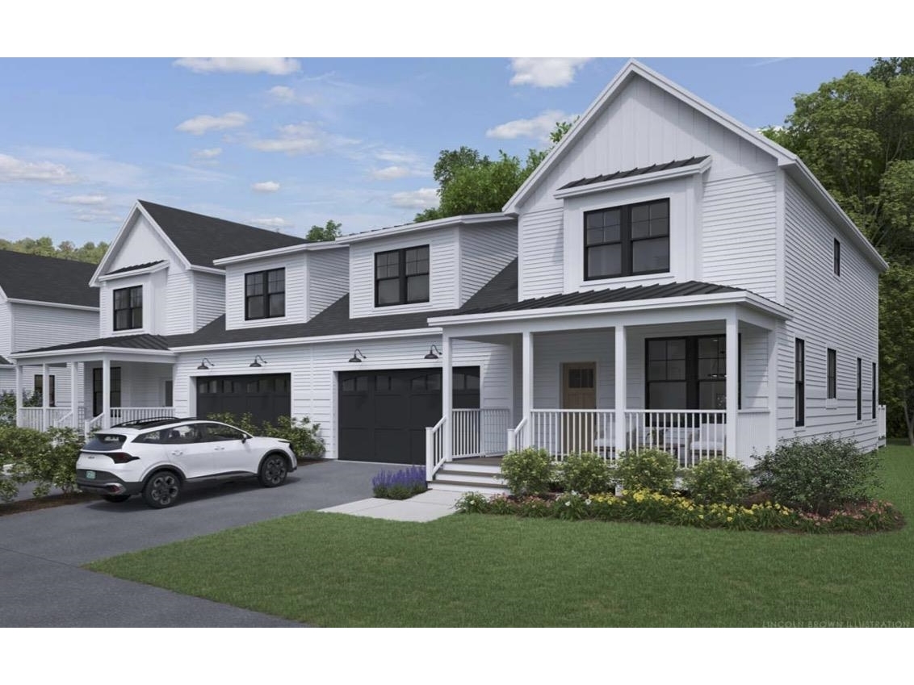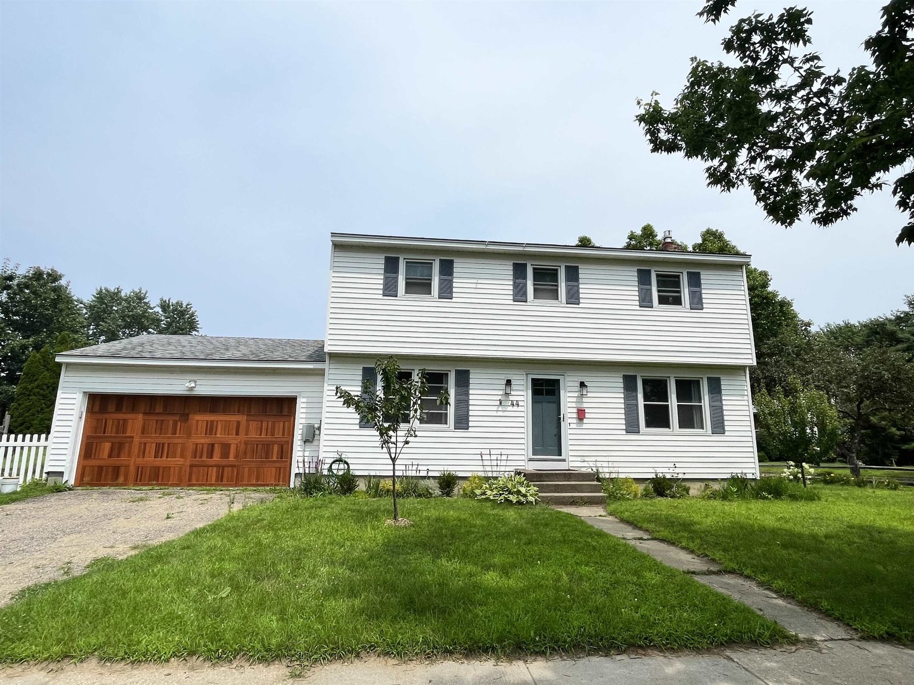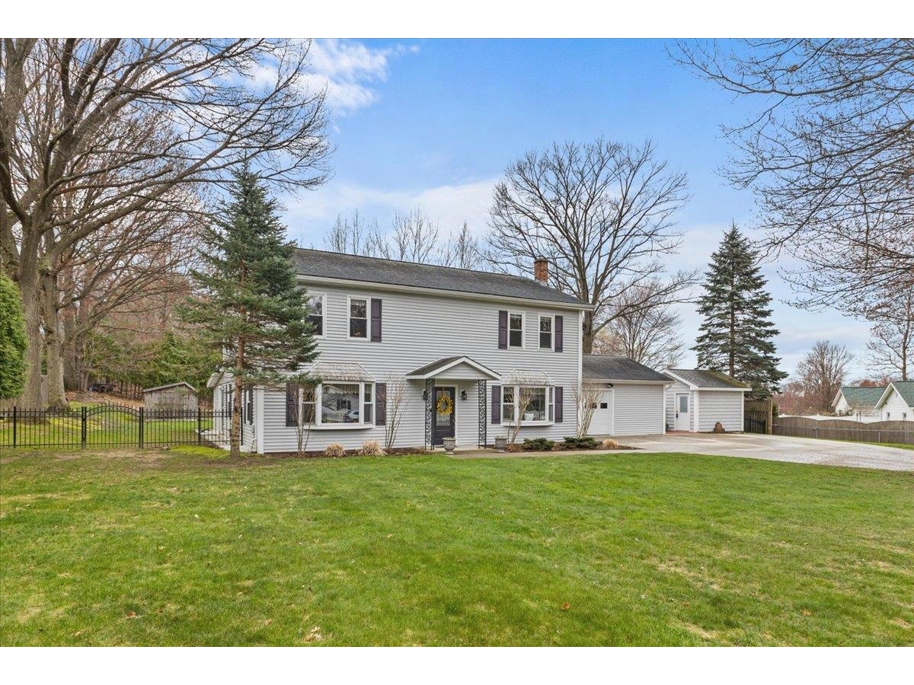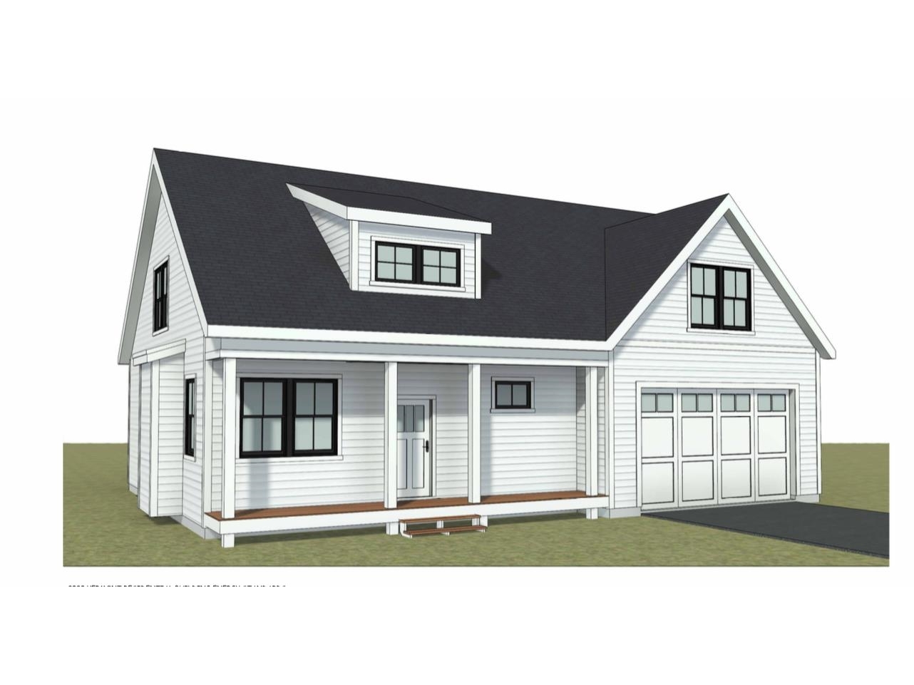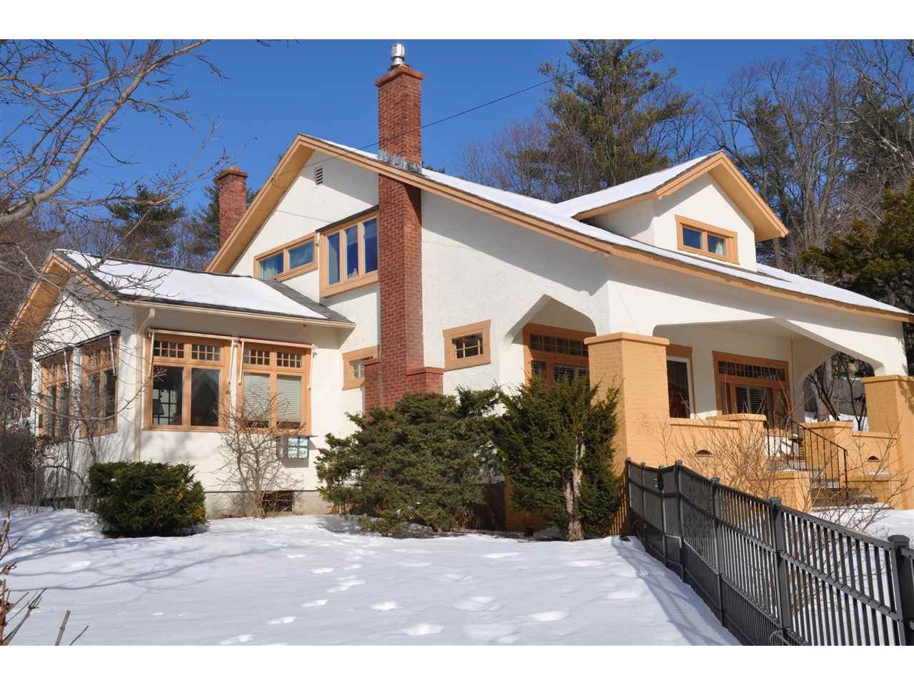Sold Status
$675,000 Sold Price
House Type
5 Beds
3 Baths
2,588 Sqft
Sold By Steve Lipkin of Coldwell Banker Hickok and Boardman
Similar Properties for Sale
Request a Showing or More Info

Call: 802-863-1500
Mortgage Provider
Mortgage Calculator
$
$ Taxes
$ Principal & Interest
$
This calculation is based on a rough estimate. Every person's situation is different. Be sure to consult with a mortgage advisor on your specific needs.
Burlington
A jewel in Burlington’s Hill section…….this fabulous Craftsman Bungalow is perfectly situated on a well landscaped oversized corner lot. Built in 1916, this home boasts a beautiful full-length front porch with unique detailing. Open the craftman front door and step into another world. Feast your eyes on the spectacular open floor plan with luxurious coffered ceiling and original wood floors. Look straight to the hallway which leads to the master bedroom, bath and office nook. To the right, flanked by two colonnades is a well appointed den with large windows. To the left is a large great room with period touches including beautiful glass front cabinets bordering the river stone hearth with gas insert stove. Step past a second set of colonnades into the formal dining room. To the left of the dining room is a sun room drenched in natural light, surrounded by windows on three sides. The sunroom, our favorite room not only overlooks the gigantic fully fenced in yard but offers gorgeous views of Lake Champlain and the Adirondack mountains. As you walk towards the rear of the home is the galley kitchen with a lovely breakfast nook with book shelves and pantry that leads out to a fully enclosed back porch. As you venture upstairs there are four additional bedrooms and a full bath. The two west facing bedrooms have wonderful views of the lake and mountains. This home also has a two-car garage and a garden shed. †
Property Location
Property Details
| Sold Price $675,000 | Sold Date Apr 2nd, 2018 | |
|---|---|---|
| List Price $675,000 | Total Rooms 10 | List Date Feb 23rd, 2018 |
| MLS# 4677937 | Lot Size 0.450 Acres | Taxes $11,542 |
| Type House | Stories 1 3/4 | Road Frontage 141 |
| Bedrooms 5 | Style Historic Vintage, Bungalow, Craftsman, Historical District | Water Frontage |
| Full Bathrooms 1 | Finished 2,588 Sqft | Construction No, Existing |
| 3/4 Bathrooms 1 | Above Grade 2,588 Sqft | Seasonal No |
| Half Bathrooms 0 | Below Grade 0 Sqft | Year Built 1916 |
| 1/4 Bathrooms 1 | Garage Size 2 Car | County Chittenden |
| Interior FeaturesBlinds, Ceiling Fan, Hearth, Lead/Stain Glass, Natural Light, Natural Woodwork, Walk-in Closet, Laundry - 1st Floor |
|---|
| Equipment & AppliancesMicrowave, Range-Electric, Dryer, Refrigerator, Dishwasher, Cook Top-Gas, Washer, Stove - Gas, Wall AC Units, CO Detector, Dehumidifier, Smoke Detector, Gas Heat Stove |
| Kitchen 19'8x9'7, 1st Floor | Dining Room 14'2x12'5, 1st Floor | Great Room 15'2x13'6, 1st Floor |
|---|---|---|
| Sunroom 14x11'6, 1st Floor | Den 13x11, 1st Floor | Primary Bedroom 11'8x12'1, 1st Floor |
| Bedroom 12'4x15'3, 2nd Floor | Bedroom 10'6x12'3, 2nd Floor | Bedroom 12'5x15'3, 2nd Floor |
| Bedroom 13'5x12'3, 2nd Floor |
| ConstructionWood Frame |
|---|
| BasementWalk-up, Bulkhead, Sump Pump, Unfinished, Interior Stairs, Full, Exterior Stairs, Climate Controlled, Sump Pump, Unfinished |
| Exterior FeaturesFence - Full, Garden Space, Patio, Porch - Covered, Porch - Enclosed, Shed, Window Screens, Windows - Storm |
| Exterior Stucco | Disability Features 1st Floor Bedroom, 1st Floor Full Bathrm, 1st Floor Hrd Surfce Flr, Paved Parking |
|---|---|
| Foundation Stone, Concrete, Stone | House Color Cream |
| Floors Vinyl, Tile, Carpet, Hardwood | Building Certifications |
| Roof Slate, Shingle-Asphalt | HERS Index |
| DirectionsFrom Christ the King rotary on Shelburne Road, head east up Ledge Road. #140 is on the corner of Edgewood & Ledge Road. |
|---|
| Lot Description, Mountain View, Landscaped, Lake View, Trail/Near Trail, View, Corner, City Lot, Street Lights, Trail/Near Trail, View, Near Bus/Shuttle, Near Country Club, Near Golf Course, Near Paths, Near Shopping, Near Public Transportatn |
| Garage & Parking Detached, Storage Above, Driveway, Garage, Parking Spaces 1 - 10 |
| Road Frontage 141 | Water Access |
|---|---|
| Suitable Use | Water Type |
| Driveway Paved | Water Body |
| Flood Zone Unknown | Zoning RL |
| School District Burlington School District | Middle Edmunds Middle School |
|---|---|
| Elementary Champlain Elementary School | High Burlington High School |
| Heat Fuel Electric, Gas-Natural | Excluded |
|---|---|
| Heating/Cool Multi Zone, Hot Water, Baseboard, Radiator | Negotiable |
| Sewer Public | Parcel Access ROW No |
| Water Public | ROW for Other Parcel No |
| Water Heater Gas-Natural, Owned | Financing |
| Cable Co Choice | Documents |
| Electric Circuit Breaker(s) | Tax ID 11403519049 |

† The remarks published on this webpage originate from Listed By of RE/MAX North Professionals via the NNEREN IDX Program and do not represent the views and opinions of Coldwell Banker Hickok & Boardman. Coldwell Banker Hickok & Boardman Realty cannot be held responsible for possible violations of copyright resulting from the posting of any data from the NNEREN IDX Program.

 Back to Search Results
Back to Search Results