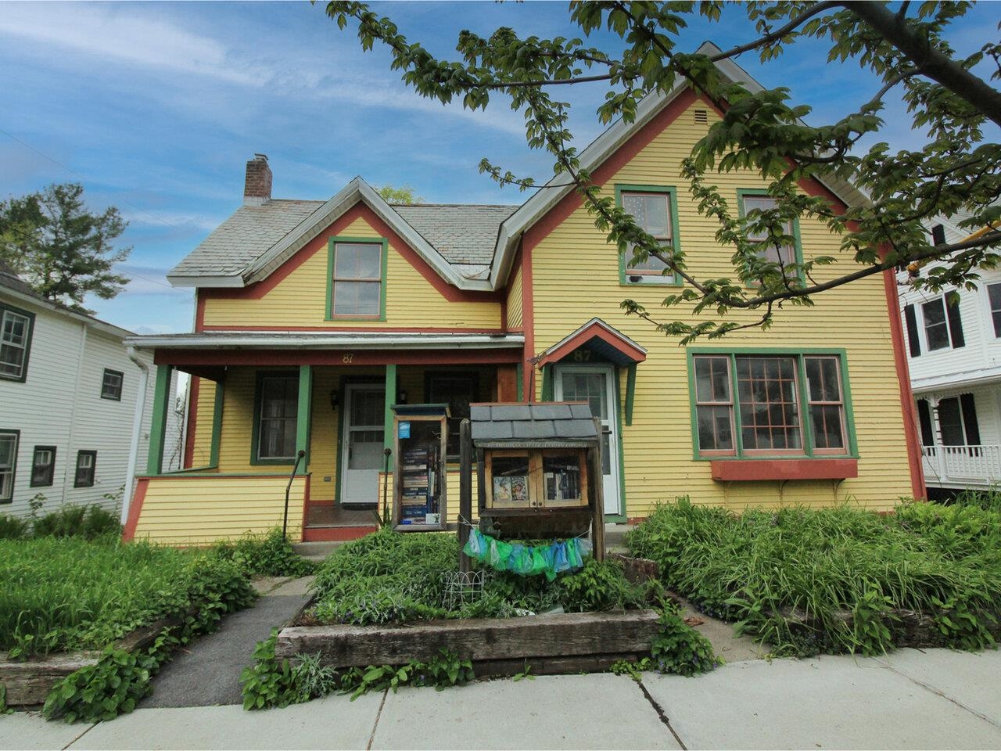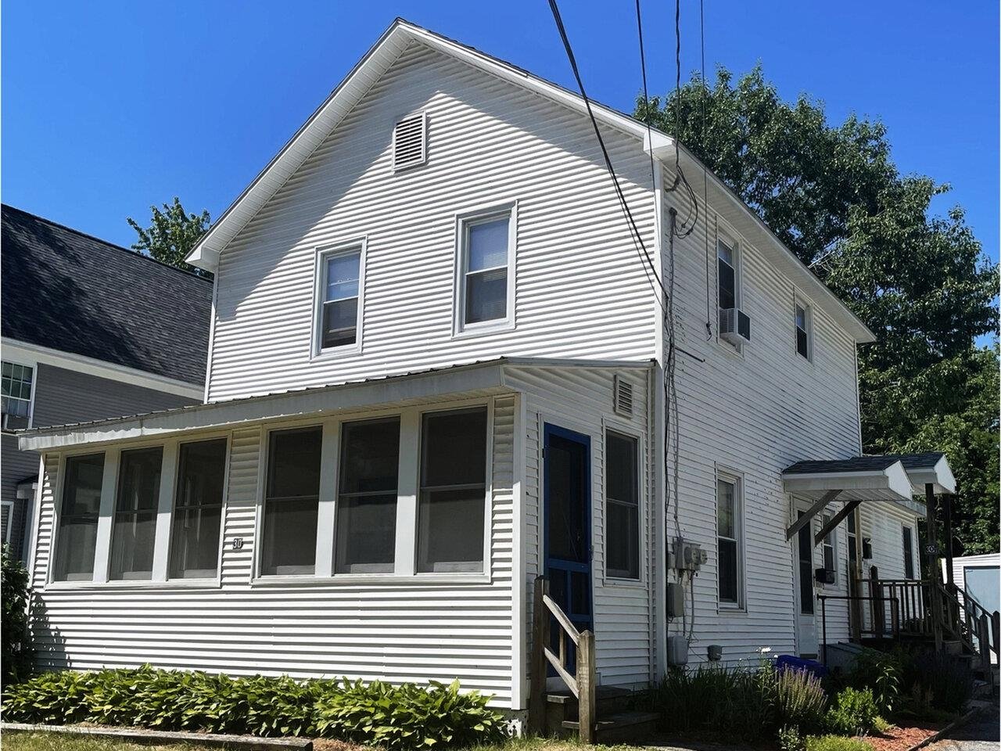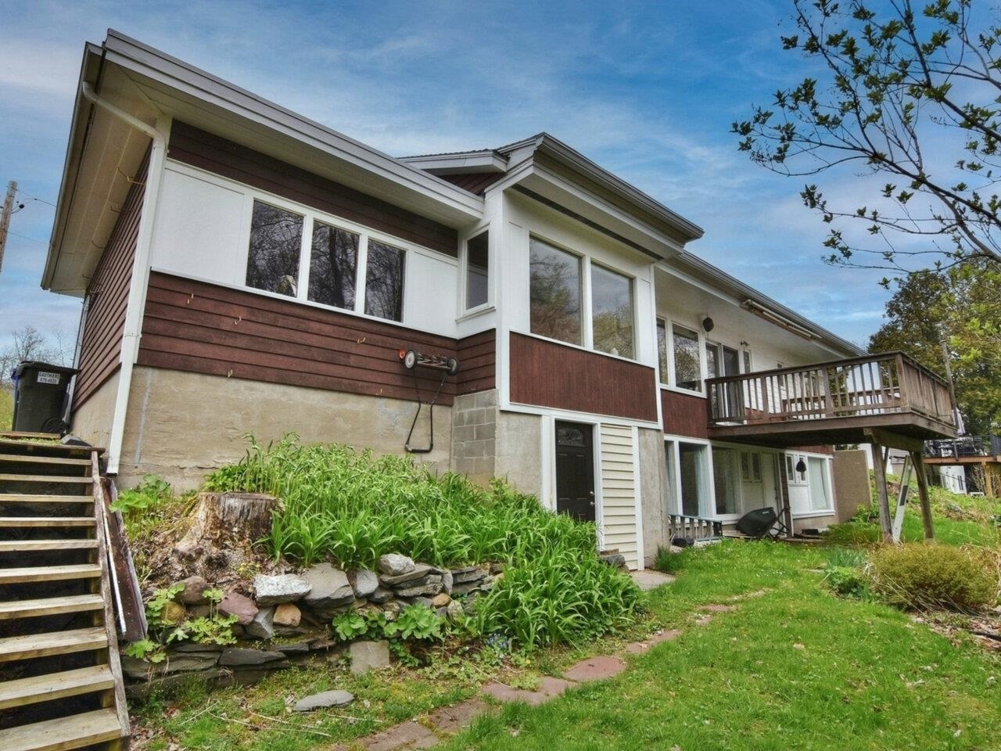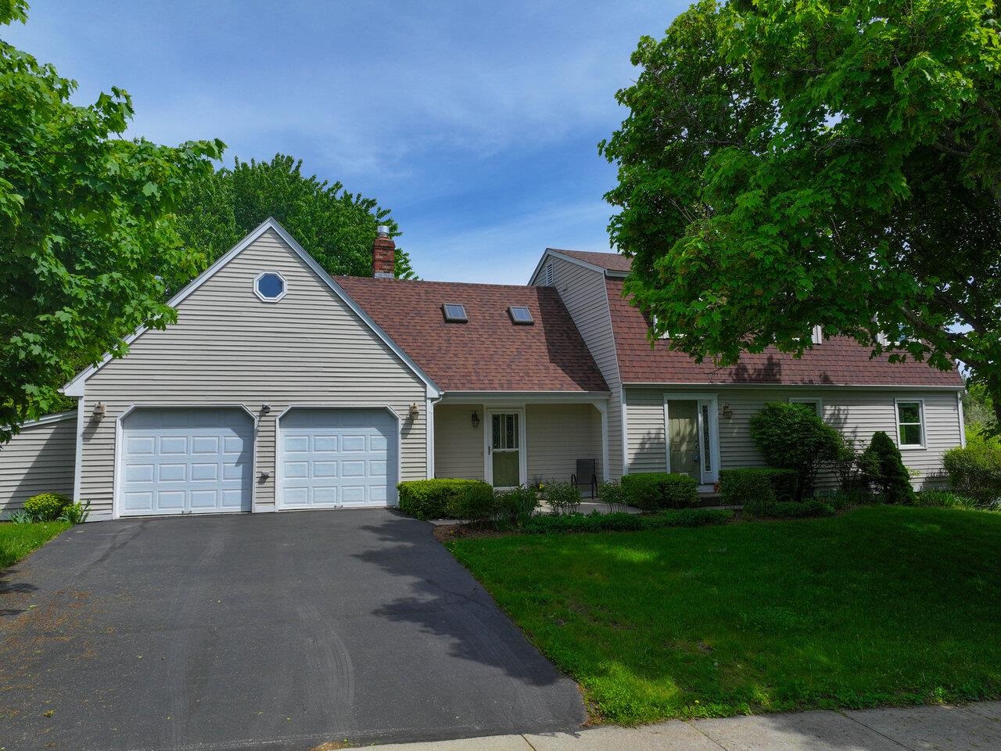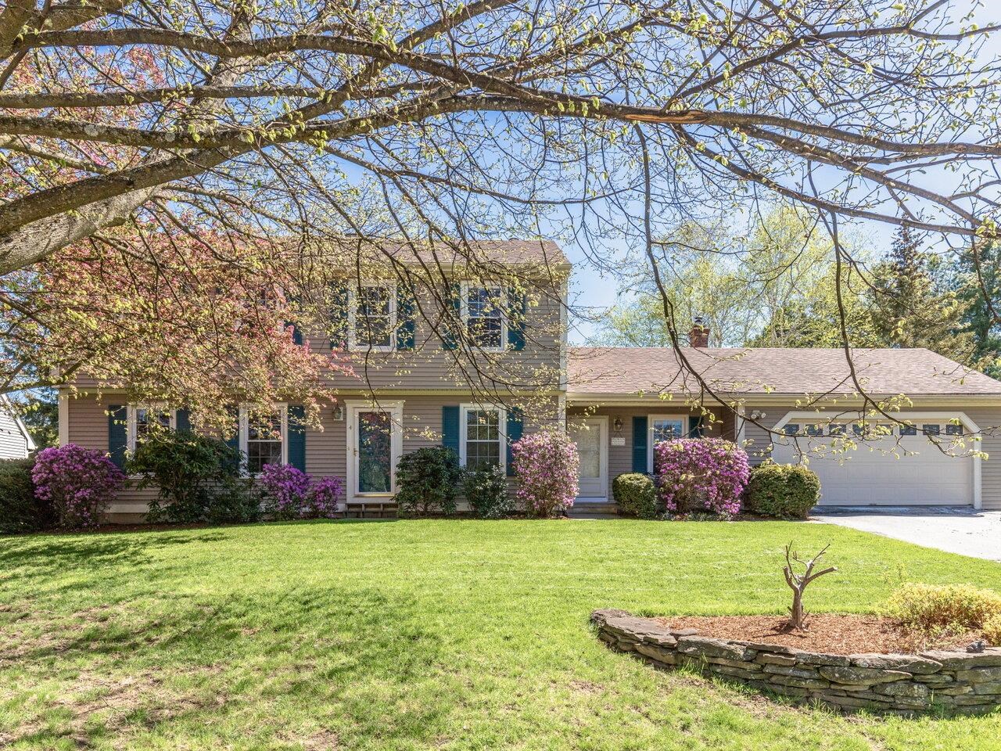15 North Williams Street Burlington, Vermont 05401 MLS# 4440921
 Back to Search Results
Next Property
Back to Search Results
Next Property
Sold Status
$550,000 Sold Price
House Type
5 Beds
4 Baths
2,540 Sqft
Sold By
Similar Properties for Sale
Request a Showing or More Info

Call: 802-863-1500
Mortgage Provider
Mortgage Calculator
$
$ Taxes
$ Principal & Interest
$
This calculation is based on a rough estimate. Every person's situation is different. Be sure to consult with a mortgage advisor on your specific needs.
Burlington
Warm & welcoming neo-Colonial home combines Craftsman-style charm w/ contemporary comfort. Extensive renovations have restored original features of the house. Coffered ceilings & natural wood trim throughout. Modern style & amenities to the kitchen & bathrooms. Open-concept kitchen/dining area w/ custom birds-eye maple cabinets & SS appliances, including double oven. 1st floor guest suite w/ separate entrance & bath w/ jet tub. Master suite w/ lg closet & bath w/ multiple showerheads. 2 addt'l 2nd floor bdrms share bath down the hall updated w/ vintage vanity. Prvt 3rd floor suite w/ bdrm, sitting area, ½ bath plumber for full & wet bar. Screened back porches on both the 1st & 2nd floors provide outdoor seating (& a spot for a summer afternoon nap). Partially-finished walk-out basement w/ windows let light & sun in. Plenty of storage, room for workshop, workout area & washer/dryer. House "upcoded" in 2011 w/ brand-new wiring & updated plumbing. Located on great residential street. †
Property Location
Property Details
| Sold Price $550,000 | Sold Date Sep 30th, 2015 | |
|---|---|---|
| List Price $550,000 | Total Rooms 11 | List Date Jul 28th, 2015 |
| MLS# 4440921 | Lot Size 0.100 Acres | Taxes $9,676 |
| Type House | Stories 3 | Road Frontage 65 |
| Bedrooms 5 | Style Historic Vintage, Colonial | Water Frontage |
| Full Bathrooms 2 | Finished 2,540 Sqft | Construction Existing |
| 3/4 Bathrooms 1 | Above Grade 2,540 Sqft | Seasonal No |
| Half Bathrooms 1 | Below Grade 0 Sqft | Year Built 1925 |
| 1/4 Bathrooms | Garage Size 0 Car | County Chittenden |
| Interior FeaturesKitchen, Living Room, Office/Study, Smoke Det-Hdwired w/Batt, Whirlpool Tub, Primary BR with BA, Ceiling Fan, Walk-in Closet, Bar, Kitchen/Dining, Dining Area, Natural Woodwork |
|---|
| Equipment & AppliancesRefrigerator, Washer, Wall Oven, Double Oven, Range-Gas, Dryer, CO Detector, Smoke Detector |
| Primary Bedroom 12'x12'6" 2nd Floor | 2nd Bedroom 12'x13' 2nd Floor | 3rd Bedroom 9'6"x10'6" 3rd Floor |
|---|---|---|
| 4th Bedroom 8'6"x14' 1st Floor | 5th Bedroom 12'x12'6" 2nd Floor | Living Room 13'x18'6" |
| Kitchen 12'6"x15' | Dining Room 10'x12'6" 1st Floor | Family Room 11'6"x13' 3rd Floor |
| Full Bath 1st Floor | Full Bath 2nd Floor | 3/4 Bath 2nd Floor |
| Half Bath 3rd Floor |
| ConstructionWood Frame, Existing |
|---|
| BasementWalkout, Bulkhead, Unfinished, Interior Stairs, Full |
| Exterior FeaturesScreened Porch, Porch-Enclosed |
| Exterior Vinyl, Clapboard | Disability Features 1st Floor Bedroom, 1st Floor Full Bathrm, 1st Flr Hard Surface Flr., Kitchen w/5 ft Diameter |
|---|---|
| Foundation Stone | House Color Cream |
| Floors Tile, Hardwood | Building Certifications |
| Roof Slate | HERS Index |
| DirectionsFrom Main Street turn right onto South Prospect Street. Take a left onto Pearl Street. Take right onto North Williams Street. House on left. |
|---|
| Lot DescriptionNear Bus/Shuttle |
| Garage & Parking 2 Parking Spaces, Driveway |
| Road Frontage 65 | Water Access |
|---|---|
| Suitable Use | Water Type |
| Driveway Gravel | Water Body |
| Flood Zone No | Zoning Res |
| School District Burlington School District | Middle |
|---|---|
| Elementary | High Burlington High School |
| Heat Fuel Gas-Natural | Excluded |
|---|---|
| Heating/Cool Hot Air | Negotiable |
| Sewer Public | Parcel Access ROW |
| Water Public | ROW for Other Parcel |
| Water Heater Tank, Gas-Natural, Owned | Financing Cash Only, Conventional |
| Cable Co Comcast | Documents Deed, Survey, Property Disclosure |
| Electric 220 Plug, Circuit Breaker(s) | Tax ID 114-035-16185 |

† The remarks published on this webpage originate from Listed By Nancy Jenkins of Nancy Jenkins Real Estate via the NNEREN IDX Program and do not represent the views and opinions of Coldwell Banker Hickok & Boardman. Coldwell Banker Hickok & Boardman Realty cannot be held responsible for possible violations of copyright resulting from the posting of any data from the NNEREN IDX Program.

