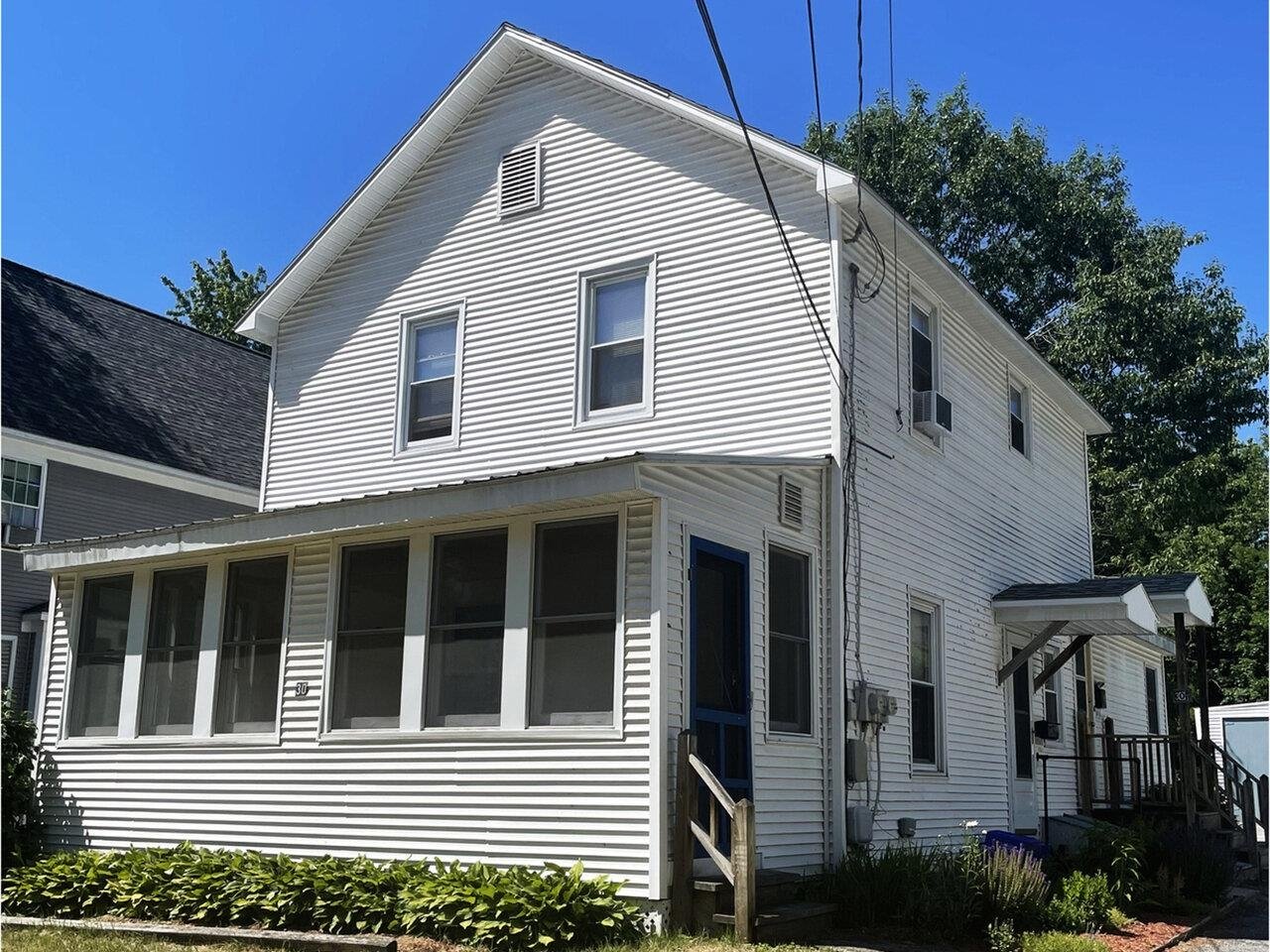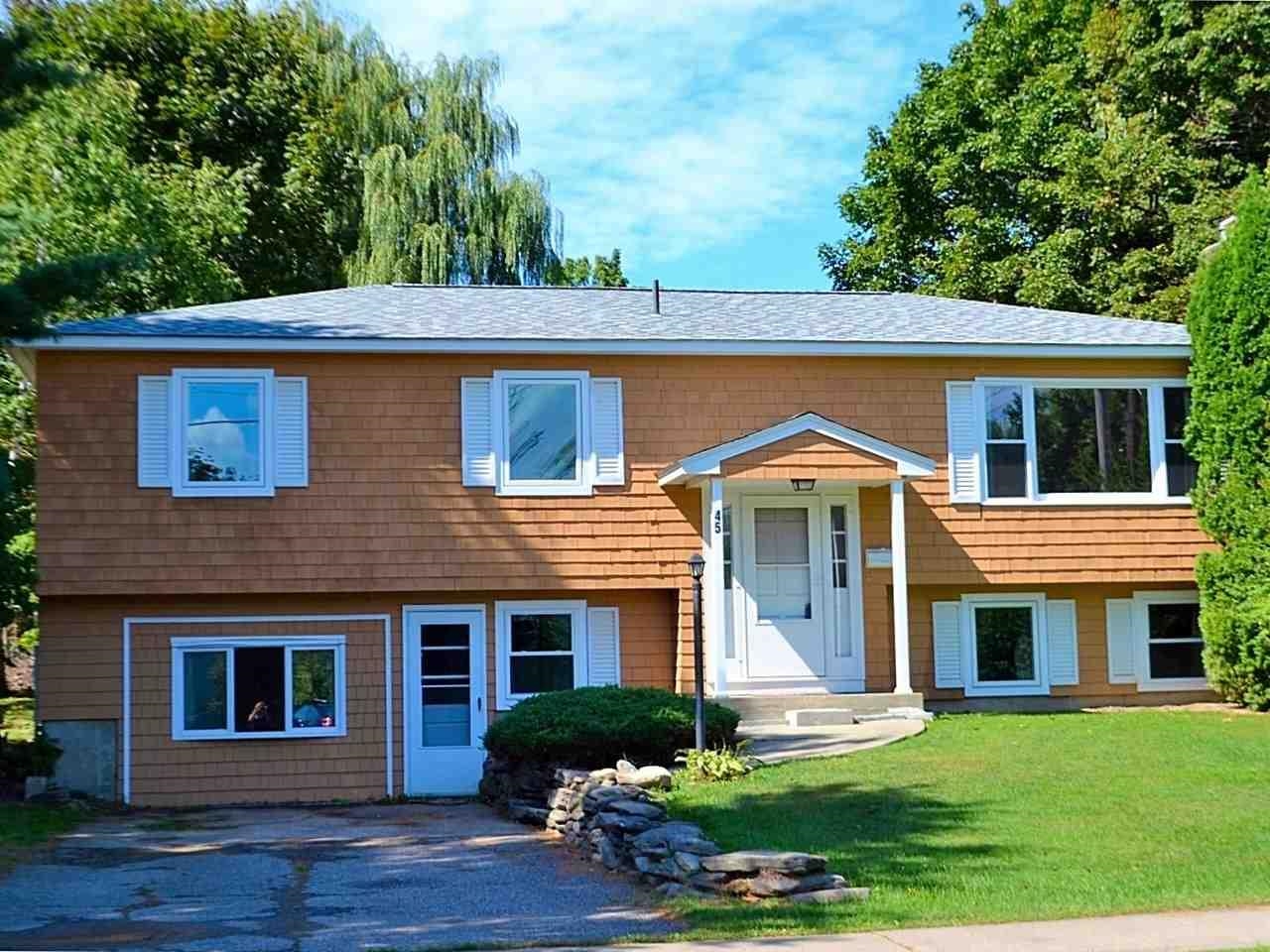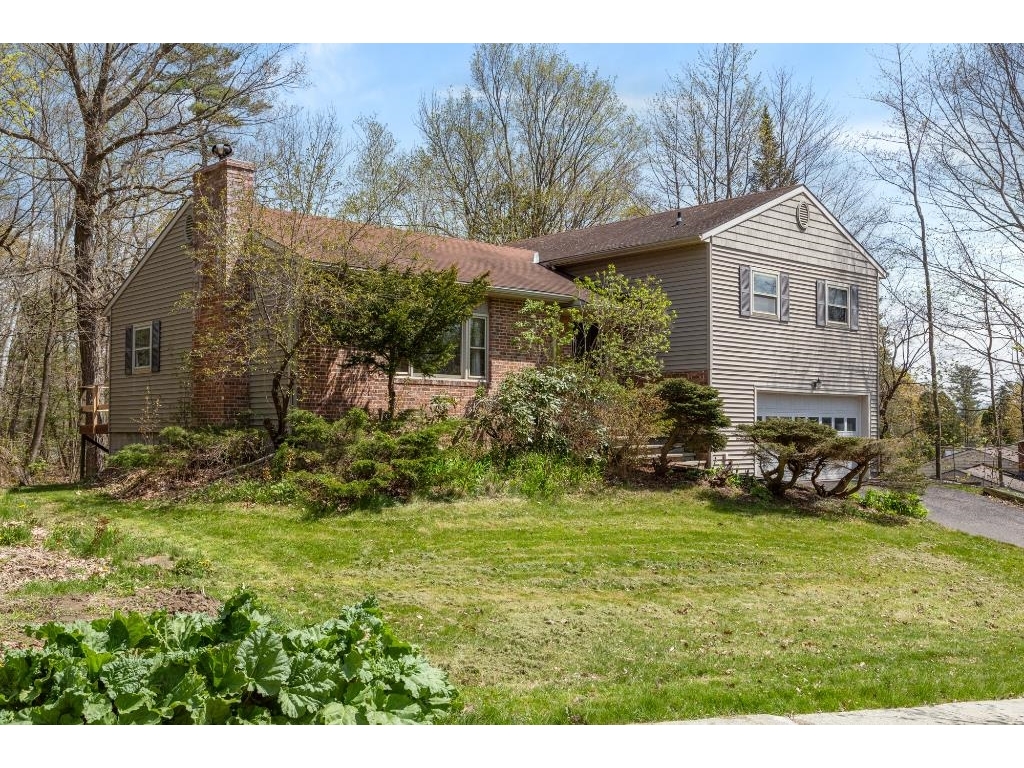Sold Status
$540,000 Sold Price
House Type
4 Beds
2 Baths
2,675 Sqft
Sold By RE/MAX North Professionals
Similar Properties for Sale
Request a Showing or More Info

Call: 802-863-1500
Mortgage Provider
Mortgage Calculator
$
$ Taxes
$ Principal & Interest
$
This calculation is based on a rough estimate. Every person's situation is different. Be sure to consult with a mortgage advisor on your specific needs.
Burlington
An amazing opportunity to live in the sought after Burlington Hill Section! The sellers have lovingly maintained this west facing home during their ownership. This beautiful cape style home, with some lake views, sits on a beautiful corner lot with mature shrubs and trees and boasts a nice floor plan that is great for entertaining. The spacious kitchen flows into a large formal dining room. The large living room has a beautiful fireplace, newly finished gorgeous hardwood floors and is in the process of being painted. A cozy den overlooks the fenced backyard and leads to a large patio. First floor handicap accessible bathroom with shower. Minutes to Church Street, Lake Champlain, Burlington Country Club and UVM. †
Property Location
Property Details
| Sold Price $540,000 | Sold Date May 15th, 2019 | |
|---|---|---|
| List Price $555,000 | Total Rooms 8 | List Date Aug 10th, 2018 |
| MLS# 4712572 | Lot Size 0.280 Acres | Taxes $10,837 |
| Type House | Stories 2 | Road Frontage 125 |
| Bedrooms 4 | Style Cape | Water Frontage |
| Full Bathrooms 2 | Finished 2,675 Sqft | Construction No, Existing |
| 3/4 Bathrooms 0 | Above Grade 2,675 Sqft | Seasonal No |
| Half Bathrooms 0 | Below Grade 0 Sqft | Year Built 1950 |
| 1/4 Bathrooms 0 | Garage Size 1 Car | County Chittenden |
| Interior FeaturesFireplace - Wood |
|---|
| Equipment & AppliancesRange-Electric, Washer, Dishwasher, Disposal, Refrigerator, Exhaust Hood, Dryer, Smoke Detector, CO Detector |
| Kitchen 13'7" x 13'7", 1st Floor | Living Room 28' x 14', 1st Floor | Dining Room 14' x 11'1", 1st Floor |
|---|---|---|
| Den 17'8" x 9.11", 1st Floor | Bedroom 15'5" x 14', 2nd Floor | Bedroom 15'3" x 11', 2nd Floor |
| Bedroom 11'4" x 11', 2nd Floor | Bedroom 13'5" x 11'5", 2nd Floor |
| ConstructionWood Frame |
|---|
| BasementWalk-up, Full |
| Exterior FeaturesFence - Full, Patio |
| Exterior Clapboard, Wood Siding | Disability Features 1st Floor 3/4 Bathrm, 1st Flr Low-Pile Carpet, 1st Floor Low-Pile Carpet, Hard Surface Flooring |
|---|---|
| Foundation Block | House Color White |
| Floors Hardwood, Carpet, Ceramic Tile | Building Certifications |
| Roof Shingle-Architectural | HERS Index |
| DirectionsSo. on Shelburne Road, L on Prospect Pkwy, L on Crescent Road, near top of road, on right. |
|---|
| Lot Description, Corner |
| Garage & Parking Attached, , Driveway, Garage |
| Road Frontage 125 | Water Access |
|---|---|
| Suitable Use | Water Type |
| Driveway Paved | Water Body |
| Flood Zone No | Zoning Res |
| School District NA | Middle Edmunds Middle School |
|---|---|
| Elementary Champlain Elementary School | High Burlington High School |
| Heat Fuel Oil | Excluded |
|---|---|
| Heating/Cool None, Circuit Breaker(s), Hot Air, Hot Air | Negotiable |
| Sewer Public | Parcel Access ROW |
| Water Public, Metered | ROW for Other Parcel |
| Water Heater Electric | Financing |
| Cable Co | Documents |
| Electric Circuit Breaker(s), 220 Plug | Tax ID 114-035-19059 |

† The remarks published on this webpage originate from Listed By Sarah Harrington of KW Vermont via the NNEREN IDX Program and do not represent the views and opinions of Coldwell Banker Hickok & Boardman. Coldwell Banker Hickok & Boardman Realty cannot be held responsible for possible violations of copyright resulting from the posting of any data from the NNEREN IDX Program.

 Back to Search Results
Back to Search Results










