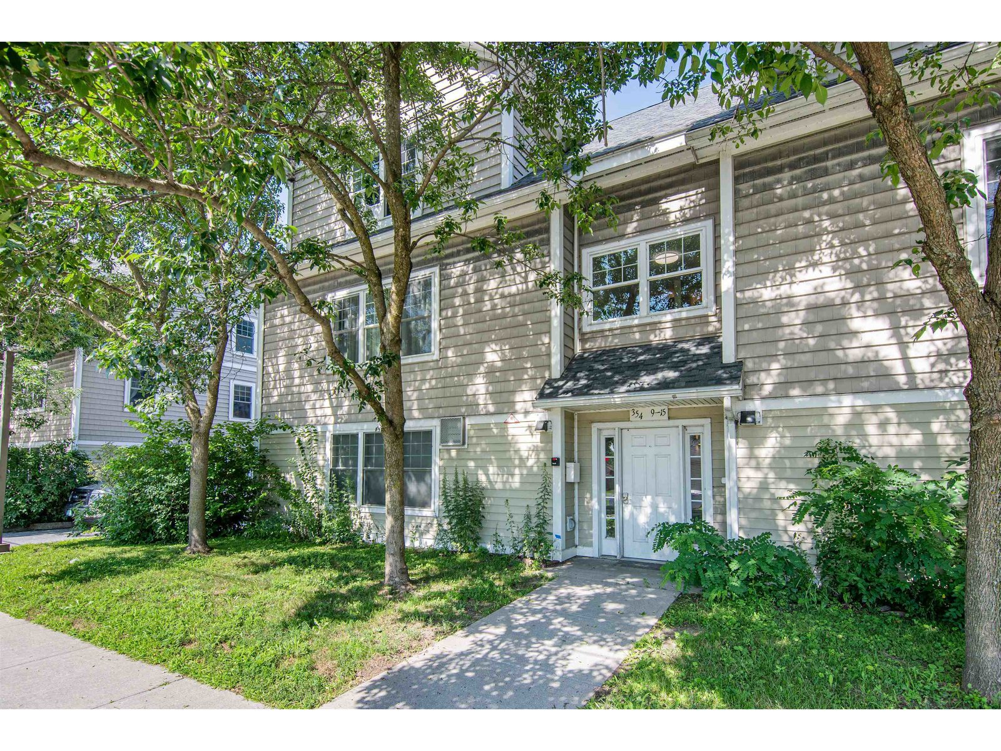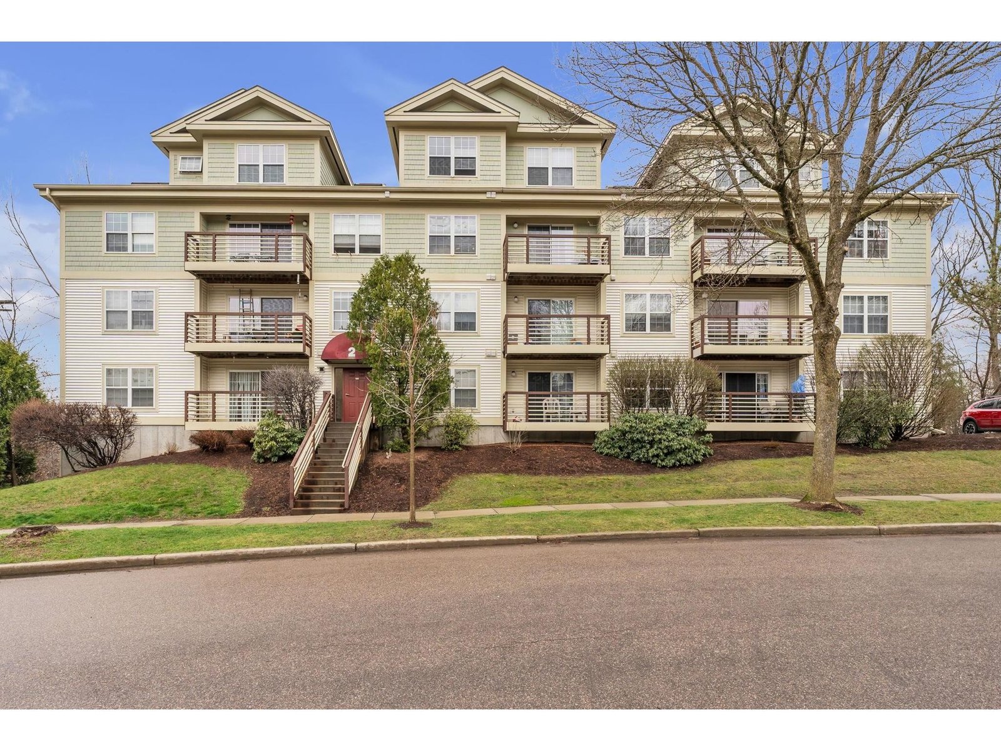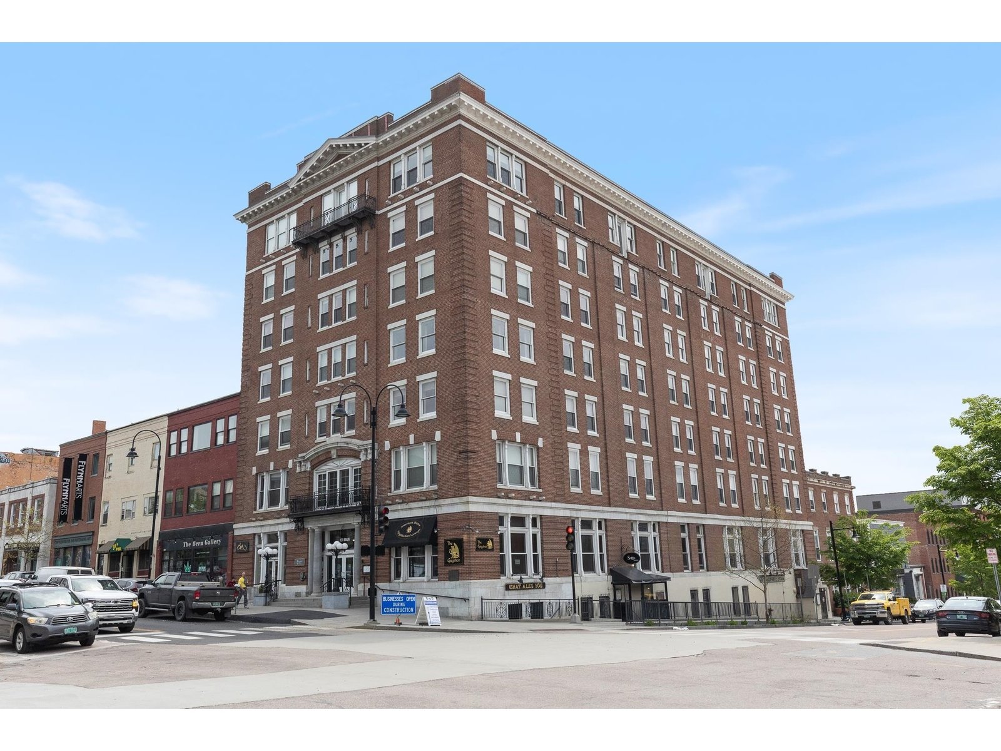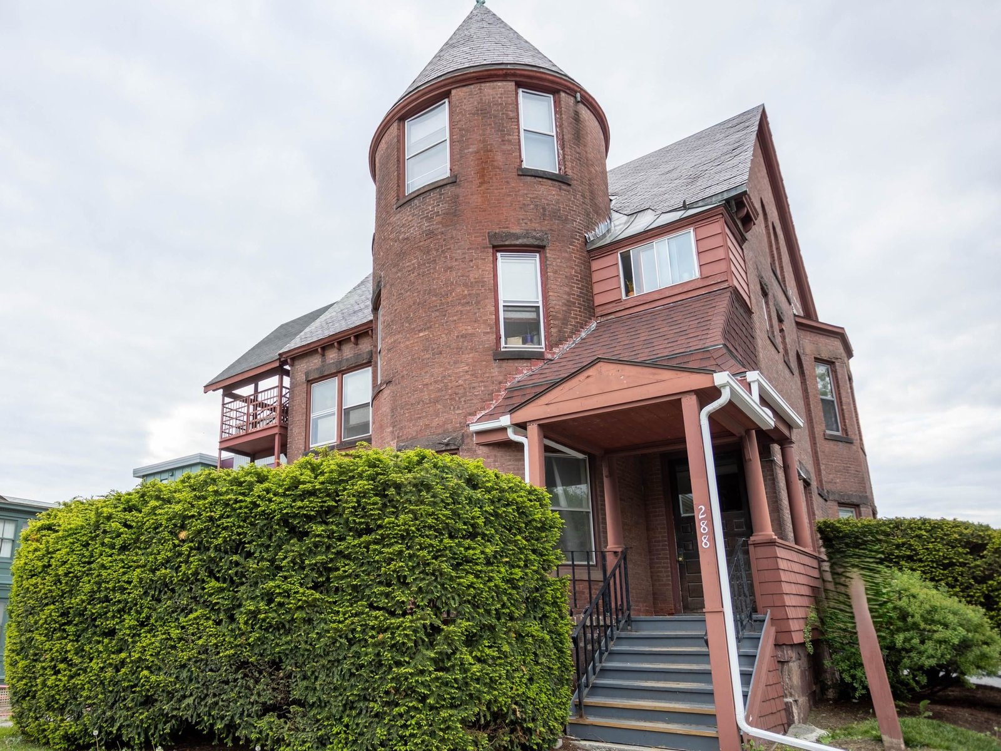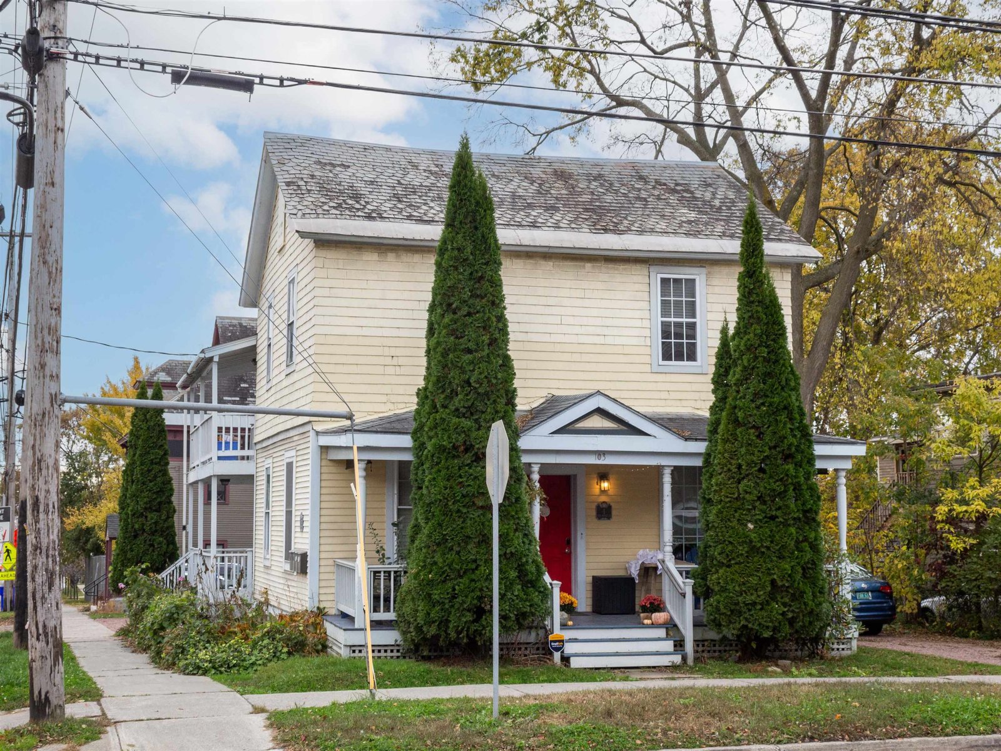Sold Status
$214,000 Sold Price
Condo Type
2 Beds
2 Baths
1,498 Sqft
Listed By of Coldwell Banker Hickok & Boardman -
Share:
✉
🖶
Similar Properties for Sale
Request a Showing or More Info
View Market Report
Mortgage Provider
Contact a local mortgage provider today to get pre-approved.
Call: (802)-318-0823NMLS# 402933
Get Pre-Approved »
<
>
You'll love this sunny lake facing end unit.Special features include an open floor plan, hardwood floors, a luxury master bathroom and a warming gas fireplace in the living room. Stunning sunsets are yours to enjoy from your deck and there are peekaboo lake views during the year. Custom Hunter Douglas blinds add to its appeal. Heat, water and sewer are included in monthly fee.
Property Location
17 Claire Pointe Road, Unit 17 Burlington
Property Details
Essentials
Sold Price $214,000Sold Date Jun 19th, 2013
List Price $217,500Total Rooms 5List Date Feb 4th, 2013
MLS# 4214758Lot Size AcresTaxes $5,593
Type Condo Stories 1Road Frontage
Bedrooms 2Style Flat, End UnitWater Frontage
Full Bathrooms 2Finished 1,498 SqftConstruction , Existing
3/4 Bathrooms 0Above Grade 1,498 SqftSeasonal No
Half Bathrooms 0 Below Grade 0 SqftYear Built 2002
1/4 Bathrooms 0 Garage Size 1 CarCounty Chittenden
Interior
Interior Features Blinds, Dining Area, Elevator, Fireplace - Gas, Primary BR w/ BA, Security Door(s), Walk-in Pantry, Whirlpool Tub, Window Treatment, Laundry - 1st Floor
Equipment & Appliances Range-Electric, Washer, Dishwasher, Disposal, Refrigerator, Microwave, Dryer, , Smoke Detector, Smoke Detectr-Hard Wired, Sprinkler System
Kitchen 12x12, 1st Floor Dining Room 16x16, 1st Floor Living Room 16x21, 1st Floor
Primary Bedroom 15x14, 1st Floor Bedroom 14x13, 1st Floor
Association
Association Claire PointeAmenities Building MaintenanceMonthly Dues $409
Building
Construction
Basement Interior, None
Exterior Features Trash, Balcony, Window Screens
Exterior WoodDisability Features Access. Parking, 1st Floor Bedroom, 1st Floor Full Bathrm, Access. Laundry No Steps, Access Parking
Foundation ConcreteHouse Color Natural
Floors Hardwood, Carpet, Ceramic TileBuilding Certifications
Roof Shingle-Asphalt HERS Index
Property
Directions North on North Avenue, left into Derway Drive, Right into Claire Point, First building on left, second floor, turn right off elevator.
Lot Description , Condo Development
Garage & Parking , 1 Parking Space
Road Frontage Water Access
Suitable Use Water Type
Driveway Paved, Common/SharedWater Body
Flood Zone NoZoning Residential
Schools
School District Burlington School DistrictMiddle Assigned
Elementary AssignedHigh Burlington High School
Utilities
Heat Fuel Gas-NaturalExcluded
Heating/Cool BaseboardNegotiable
Sewer PublicParcel Access ROW
Water Public ROW for Other Parcel
Water Heater Gas-NaturalFinancing , Conventional
Cable Co Documents Property Disclosure, Deed
Electric Circuit Breaker(s)Tax ID 11403510134
Loading
 Back to Search Results
Next Property
Back to Search Results
Next Property



