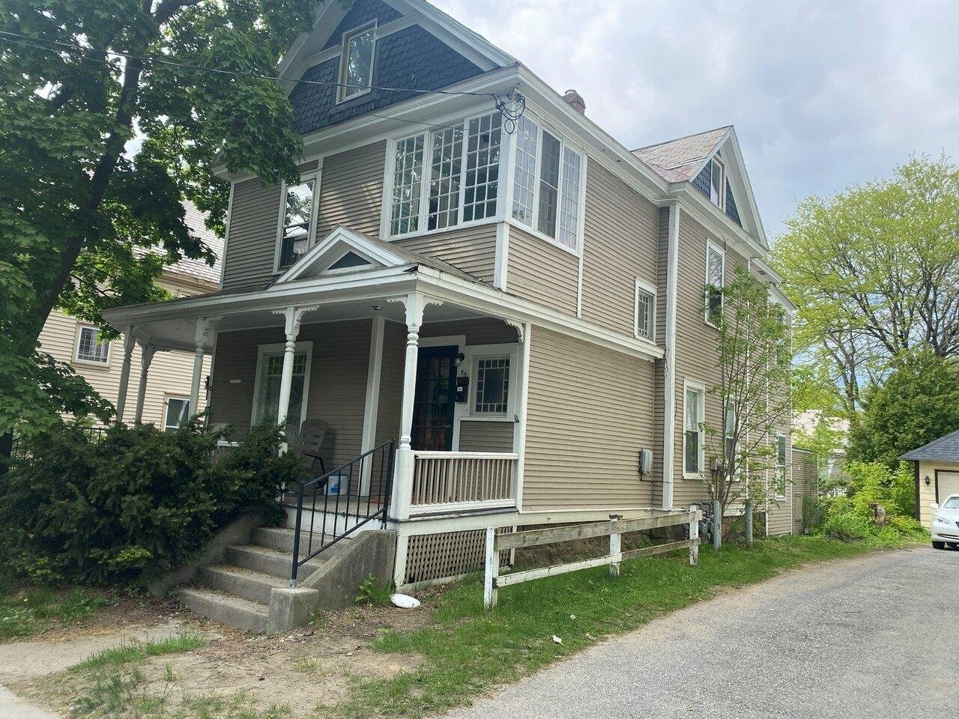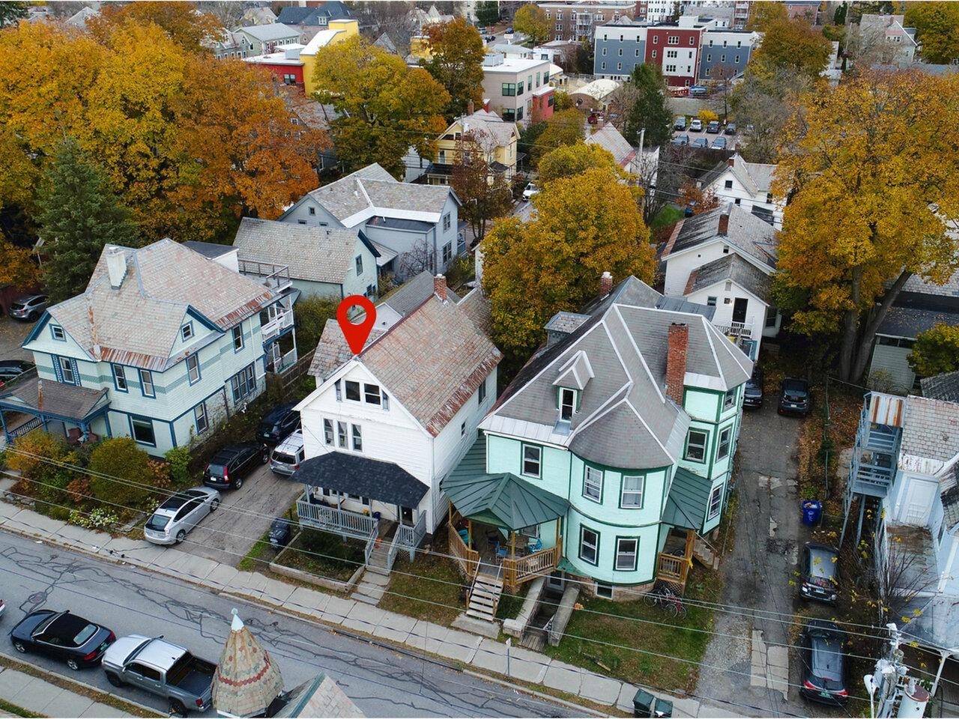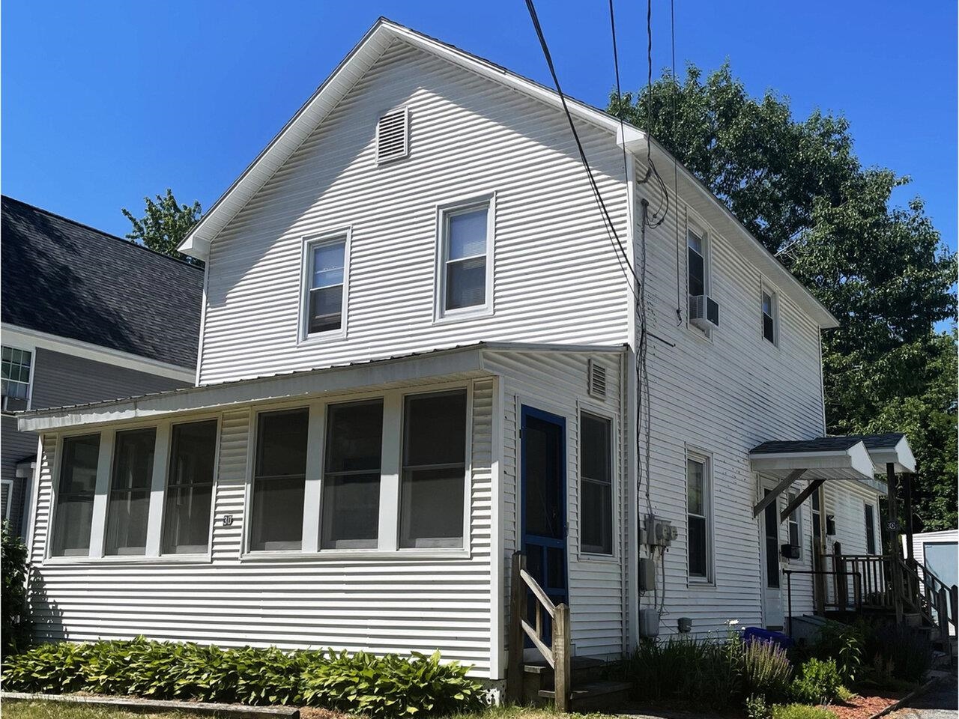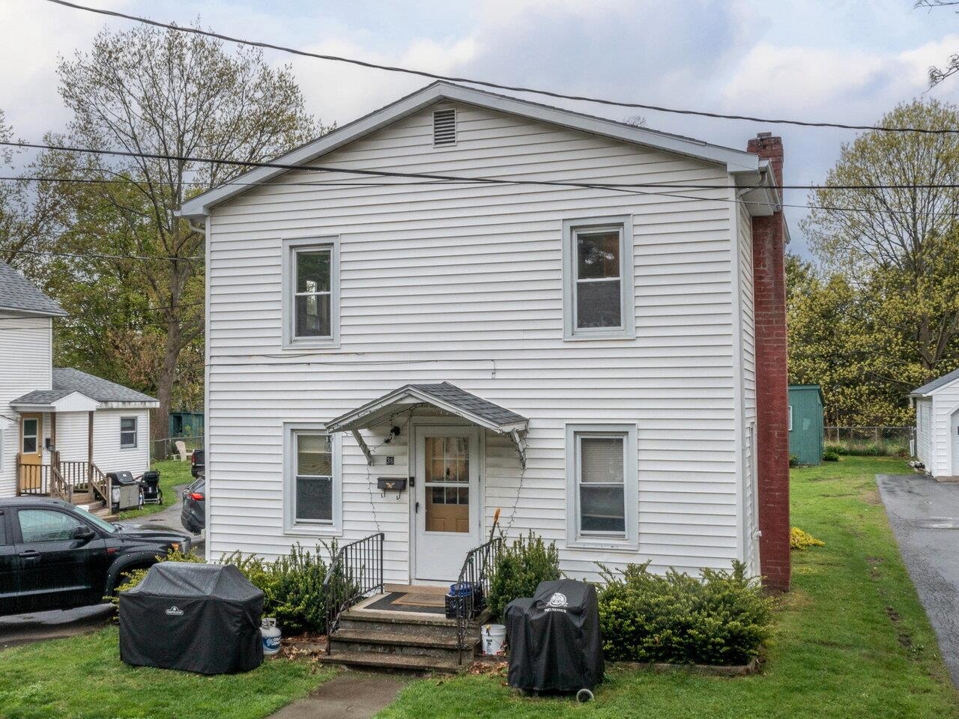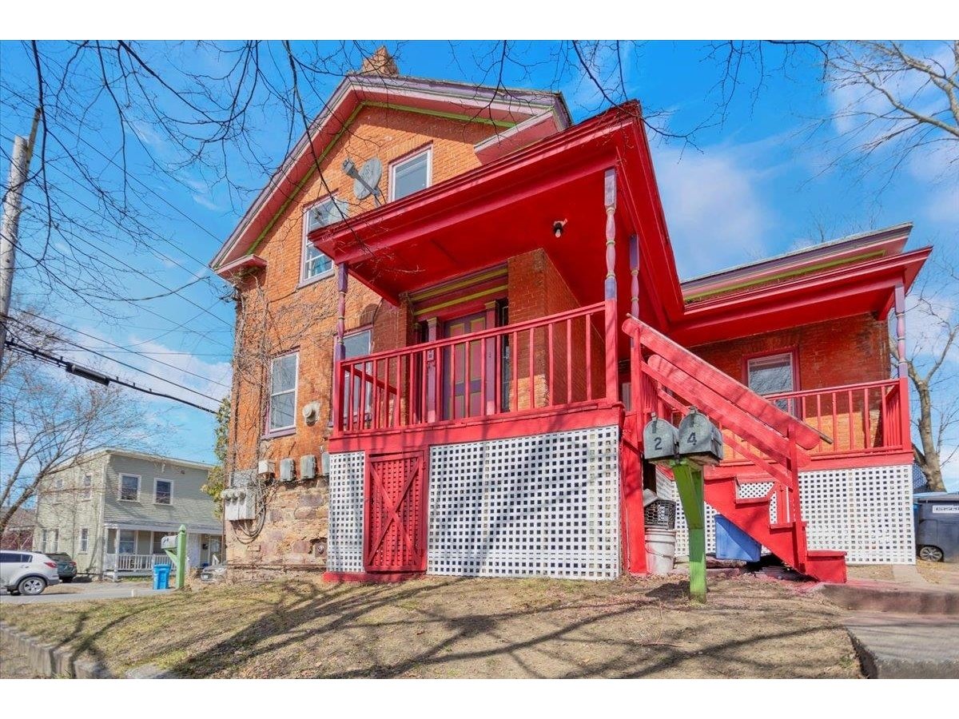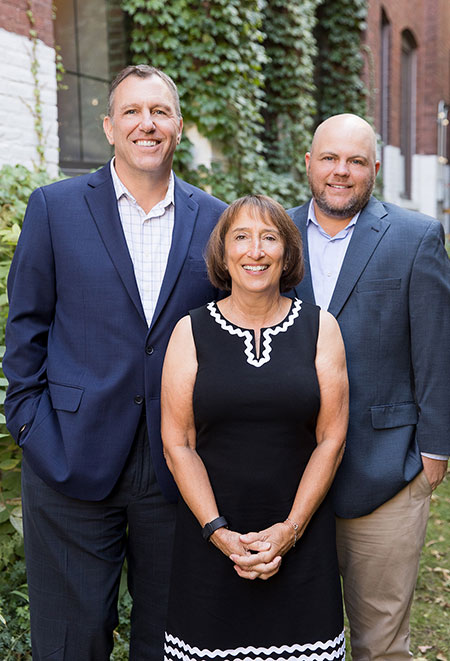Sold Status
$765,000 Sold Price
Multi Type
8 Beds
4 Baths
3,000 Sqft
Listed By Lipkin Audette Team of Coldwell Banker Hickok & Boardman - (802) 846-8800
Sold By Lipkin Audette Team of Coldwell Banker Hickok and Boardman
Sold By Lipkin Audette Team of Coldwell Banker Hickok and Boardman
Similar Properties for Sale
Request a Showing or More Info
Mortgage Provider
Mortgage Calculator
$
$ Taxes
$ Principal & Interest
$
This calculation is based on a rough estimate. Every person's situation is different. Be sure to consult with a mortgage advisor on your specific needs.
Burlington
Three-unit apartment building ideally located near UVM and Downtown Burlington with plenty of off-street parking. Large & well-maintained apartments with original woodwork and updated systems. Strong financials- tenants pay utilities. It's a great time to invest in Burlington!
Property Location
17 School Street Burlington
Property Details
| Sold Price $765,000 | Sold Date Sep 17th, 2021 | |
|---|---|---|
| MLS# 4870611 | Bedrooms 8 | Garage Size Car |
| List Price 765,000 | Total Bathrooms 4 | Year Built 1910 |
| Type Multi-Family | Lot Size 0.1100 Acres | Taxes $13,541 |
| Units 3 | Stories 1/2/1900 | Road Frontage 49 |
| Annual Income $78,000 | Style Apartment Building, Multi-Family | Water Frontage |
| Annual Expenses $0 | Finished 3,000 Sqft | Construction No, Existing |
| Zoning Residential Med. Density | Above Grade 3,000 Sqft | Seasonal No |
| Total Rooms 8 | Below Grade 0 Sqft | List Date Jul 6th, 2021 |
| Gross Income $78,000 | Operating Expenses $0 | Net Income $57,323 |
|---|
| Expenses Includes |
|---|
| Unit 1 3 Beds, 1 Baths, $2,300/Monthly | Unit 2 1 Beds, 1 Baths, $1,200/Monthly |
|---|---|
| Unit 3 4 Beds, 2 Baths, $3,000/Monthly |
| ConstructionWood Frame |
|---|
| BasementWalk-up, Unfinished, Exterior Stairs, Unfinished |
| Interior Features |
| Exterior Features |
| Exterior Clapboard | Disability Features |
|---|---|
| Foundation Brick, Stone | House Color |
| Floors | Building Certifications |
| Roof Slate | HERS Index |
| Directions |
|---|
| Lot Description, City Lot |
| Garage & Parking No, , |
| Road Frontage 49 | Water Access |
|---|---|
| Driveway Paved | Water Type |
| Flood Zone Unknown | Water Body |
| Zoning Residential Med. Density |
| School District NA | Middle |
|---|---|
| Elementary | High |
| Heat Fuel | Excluded |
|---|---|
| Heating/Cool None, Baseboard | Negotiable |
| Sewer Public | Parcel Access ROW |
| Water Public | ROW for Other Parcel |
| Water Heater Gas-Natural | Financing |
| Cable Co | Documents |
| Electric Circuit Breaker | Tax ID 114-035-15720 |
Loading



 Back to Search Results
Back to Search Results