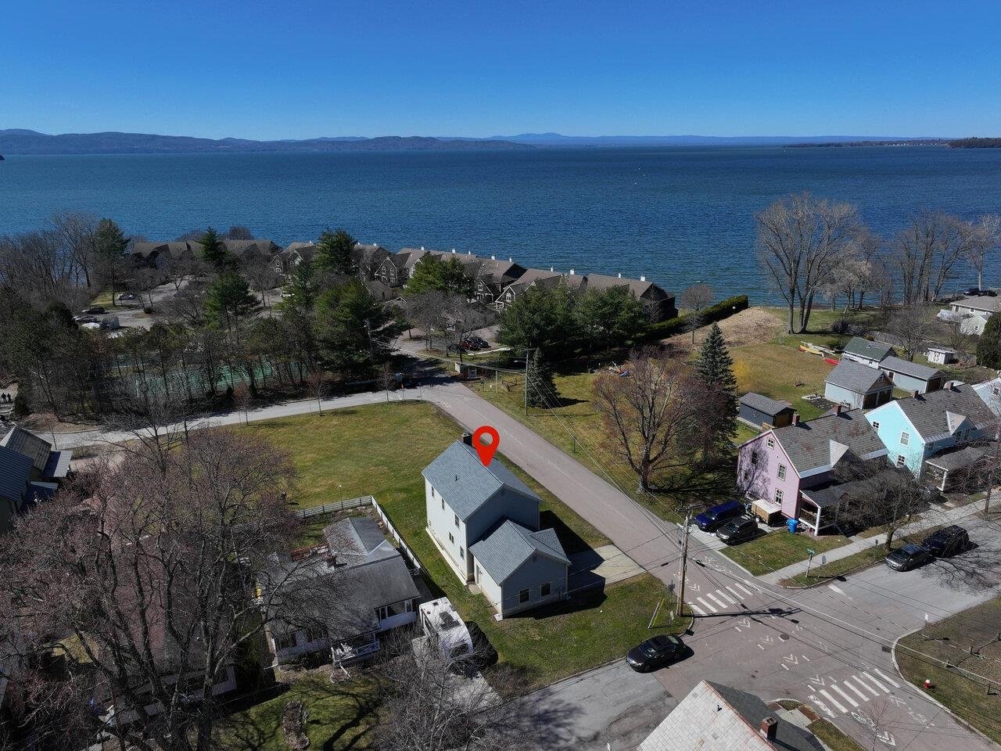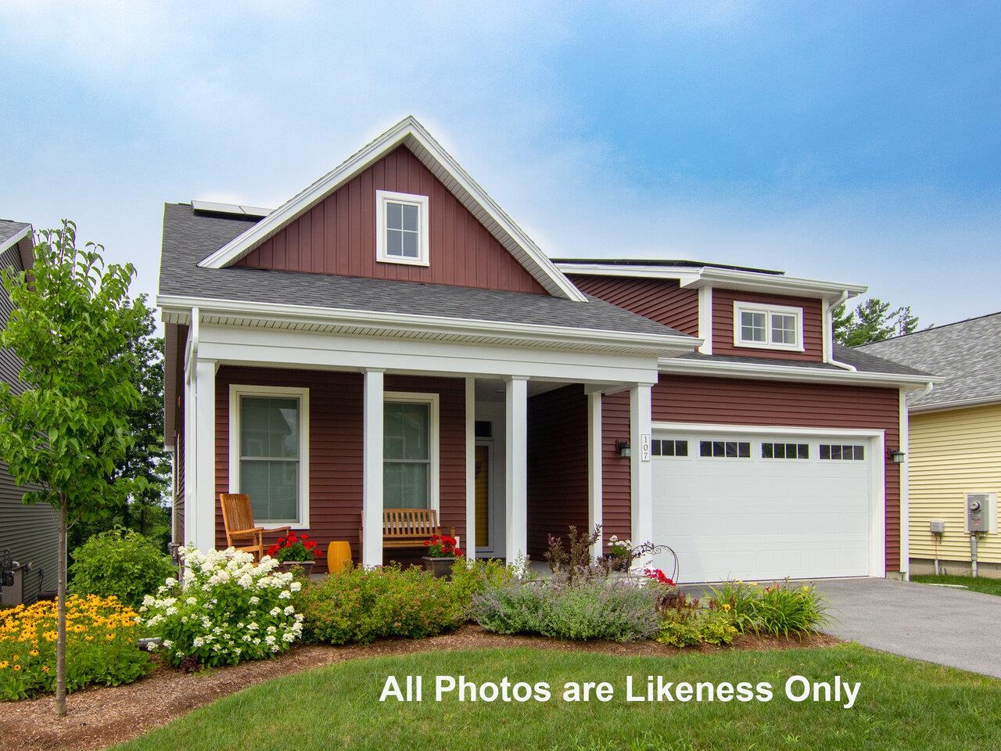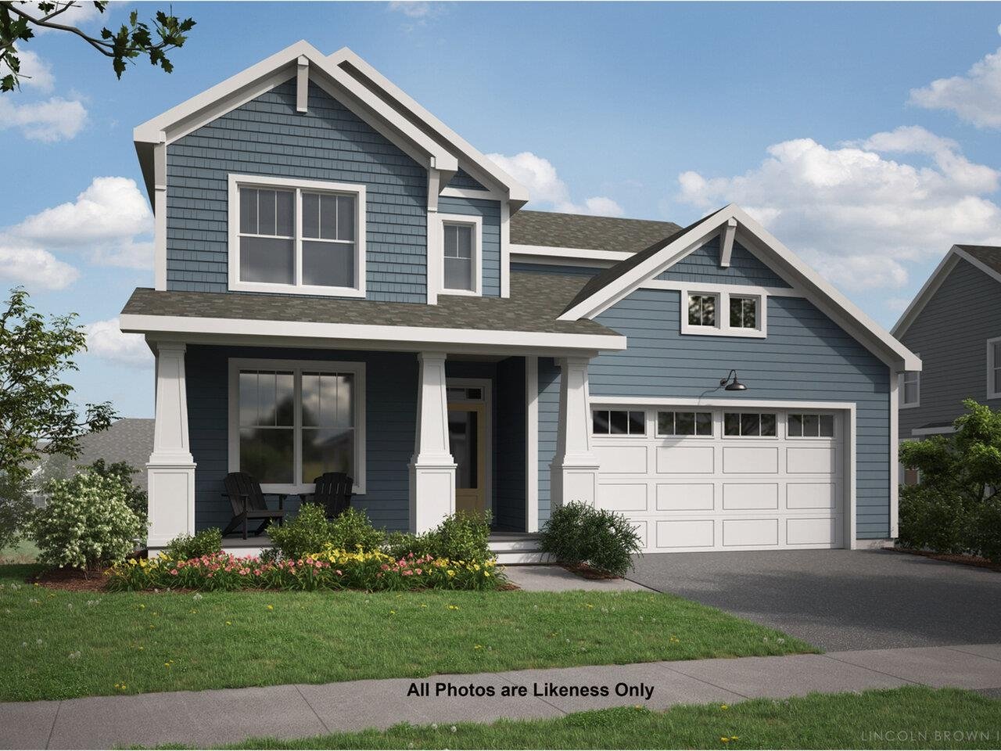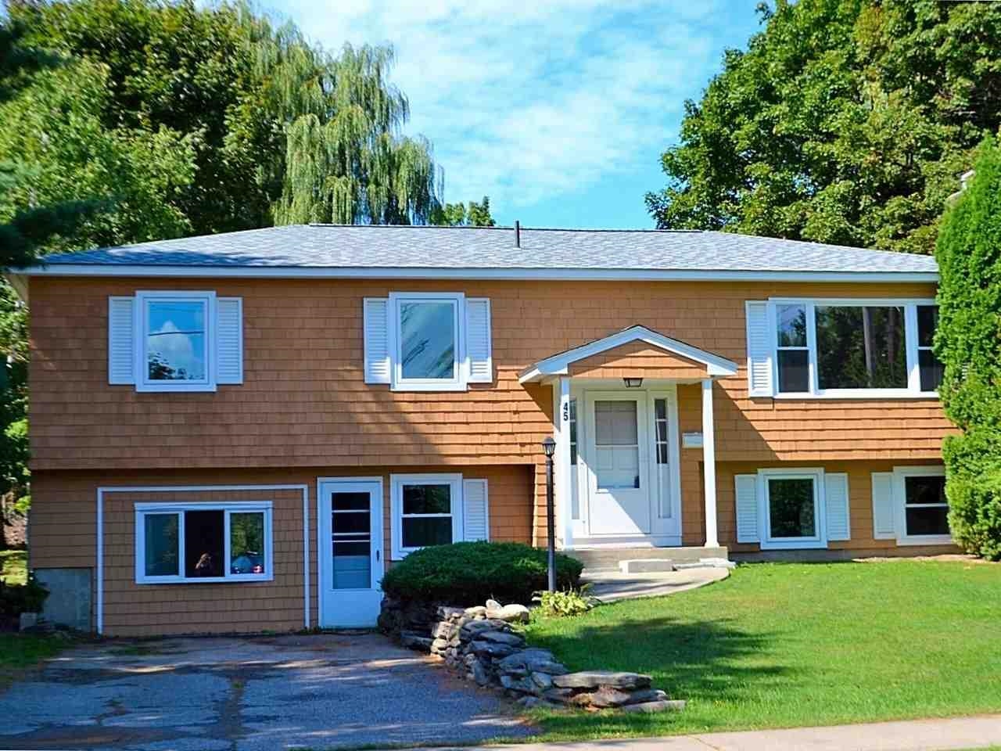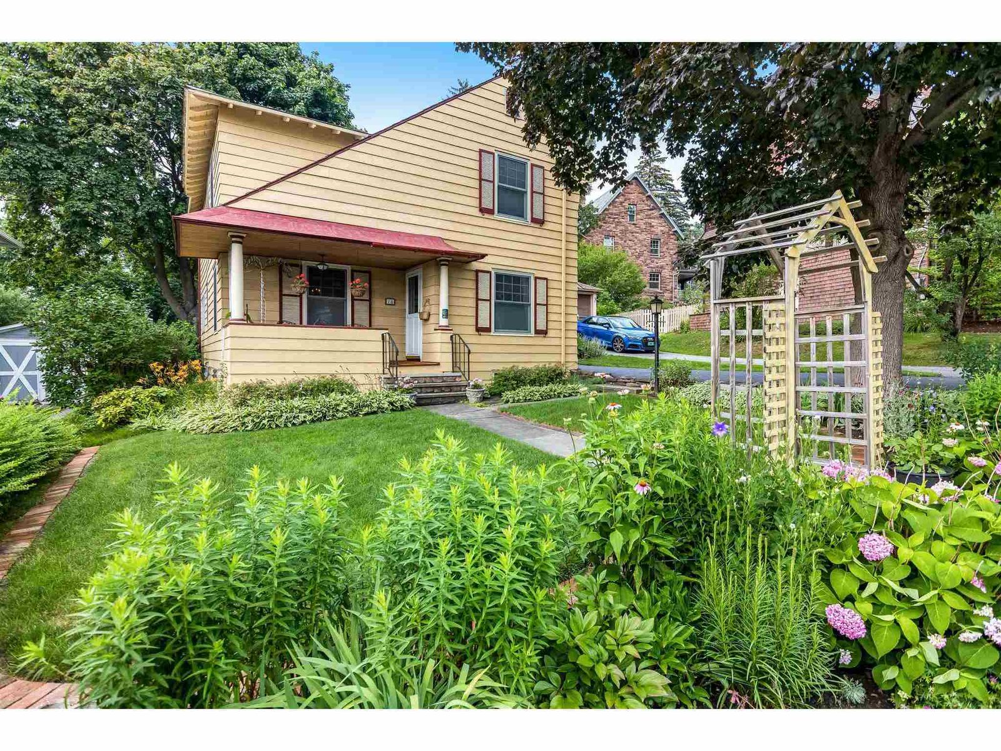Sold Status
$689,900 Sold Price
House Type
3 Beds
2 Baths
1,728 Sqft
Sold By Dana Valentine of Coldwell Banker Hickok and Boardman
Similar Properties for Sale
Request a Showing or More Info

Call: 802-863-1500
Mortgage Provider
Mortgage Calculator
$
$ Taxes
$ Principal & Interest
$
This calculation is based on a rough estimate. Every person's situation is different. Be sure to consult with a mortgage advisor on your specific needs.
Burlington
Welcome to this Craftsman Sanctuary located in the heart of Burlington’s special South End. A home like this is a rare find! Truly an experience when you enter the living room with gracious dining room leading you into the open concept kitchen and family room ideal for entertaining family and friends. Upstairs boasts two guest bedrooms, plus large master bedroom with sitting room and private balcony with lake views. This house highlights the classic Burlington vibe you have been looking for, with hardwood floors, ample storage, indoor sauna but more importantly the outdoor oasis. Enjoy morning coffee, evening gatherings on your private patio with abundant perennial flower gardens. Hip location with close proximity to Church Street Marketplace, South End Art’s District, Burlington Waterfront, UVM, Champlain College and UVM Medical! A must see! †
Property Location
Property Details
| Sold Price $689,900 | Sold Date Nov 24th, 2021 | |
|---|---|---|
| List Price $689,900 | Total Rooms 6 | List Date Jul 8th, 2021 |
| MLS# 4871022 | Lot Size 0.140 Acres | Taxes $10,082 |
| Type House | Stories 2 | Road Frontage 45 |
| Bedrooms 3 | Style Craftsman | Water Frontage |
| Full Bathrooms 1 | Finished 1,728 Sqft | Construction No, Existing |
| 3/4 Bathrooms 1 | Above Grade 1,728 Sqft | Seasonal No |
| Half Bathrooms 0 | Below Grade 0 Sqft | Year Built 1890 |
| 1/4 Bathrooms 0 | Garage Size 1 Car | County Chittenden |
| Interior FeaturesAttic, Dining Area, Fireplace - Gas, Kitchen/Family, Natural Woodwork, Sauna, Laundry - 1st Floor |
|---|
| Equipment & AppliancesWasher, Refrigerator, Dishwasher, Dryer, CO Detector |
| Kitchen 15x6, 1st Floor | Dining Room 12x8, 1st Floor | Family Room 15x10.8, 1st Floor |
|---|---|---|
| Living Room 15.4x12.4, 1st Floor | Primary Bedroom 19.3x13, 2nd Floor | Other 10x6, 2nd Floor |
| Bedroom 12.4x12, 2nd Floor | Bedroom 12.5x10.4, 2nd Floor |
| ConstructionWood Frame |
|---|
| BasementInterior, Storage Space, Unfinished, Interior Stairs, Full, Interior Access |
| Exterior FeaturesDeck, Garden Space, Natural Shade, Patio, Porch - Covered |
| Exterior Asbestos, Clapboard | Disability Features |
|---|---|
| Foundation Stone, Brick | House Color Yellow |
| Floors Hardwood | Building Certifications |
| Roof Slate, Shingle-Architectural | HERS Index |
| DirectionsSouth on South Union, right on Beech Street, house on left. |
|---|
| Lot Description, Landscaped, City Lot, Street Lights |
| Garage & Parking Detached, Other, Driveway, Garage |
| Road Frontage 45 | Water Access |
|---|---|
| Suitable Use | Water Type |
| Driveway Paved | Water Body |
| Flood Zone No | Zoning R-1 |
| School District Burlington School District | Middle Edmunds Middle School |
|---|---|
| Elementary Choice | High Burlington High School |
| Heat Fuel Gas-Natural | Excluded Dining room Chandelier & Living Room light fixture DNS. |
|---|---|
| Heating/Cool None, Radiator | Negotiable |
| Sewer Public | Parcel Access ROW |
| Water Public | ROW for Other Parcel |
| Water Heater Gas-Natural | Financing |
| Cable Co | Documents Property Disclosure, Deed |
| Electric Circuit Breaker(s) | Tax ID 114-035-18838 |

† The remarks published on this webpage originate from Listed By Robbi Handy Holmes of BHHS Vermont Realty Group/S Burlington via the NNEREN IDX Program and do not represent the views and opinions of Coldwell Banker Hickok & Boardman. Coldwell Banker Hickok & Boardman Realty cannot be held responsible for possible violations of copyright resulting from the posting of any data from the NNEREN IDX Program.

 Back to Search Results
Back to Search Results