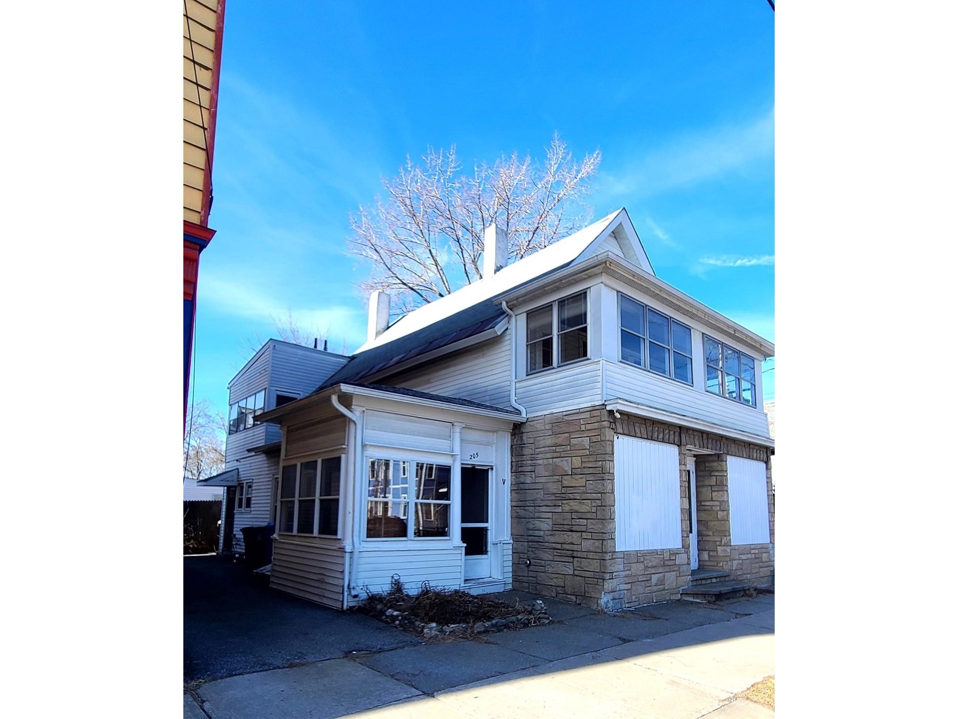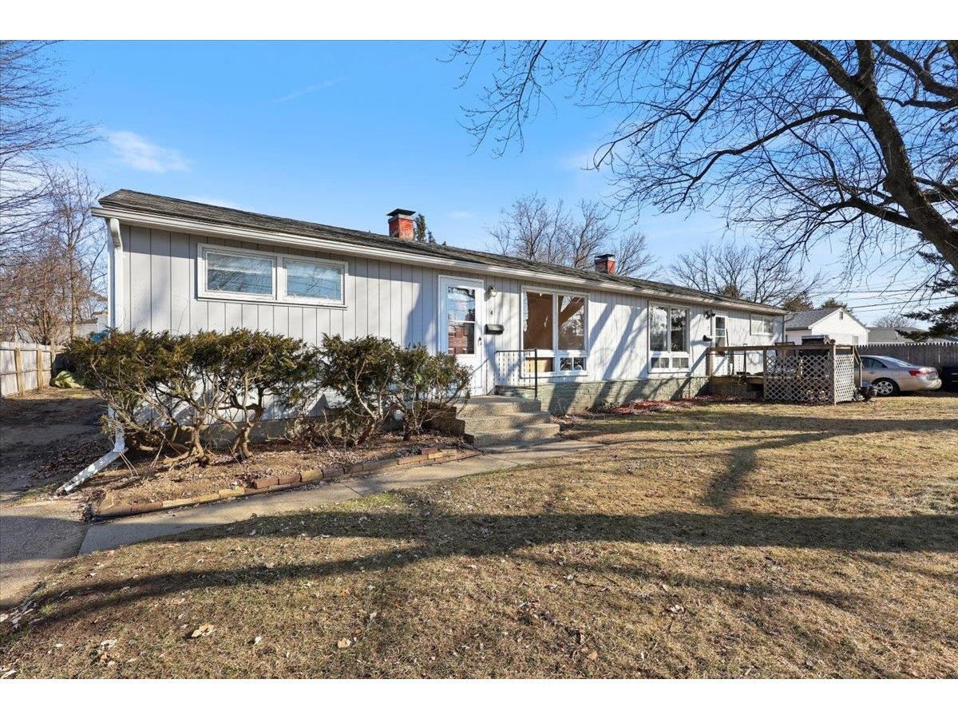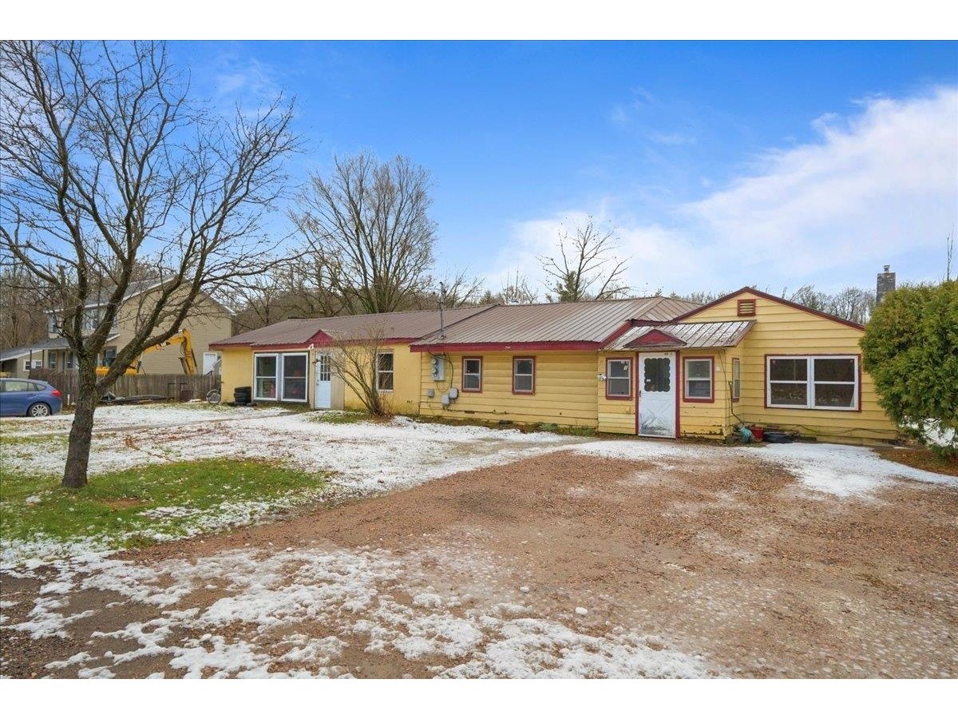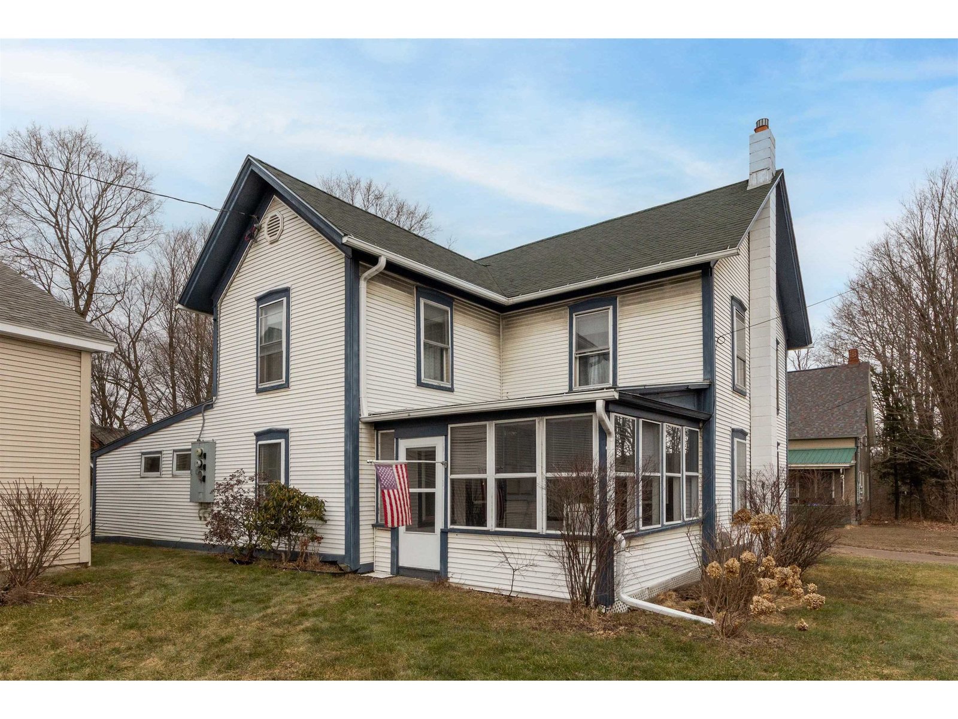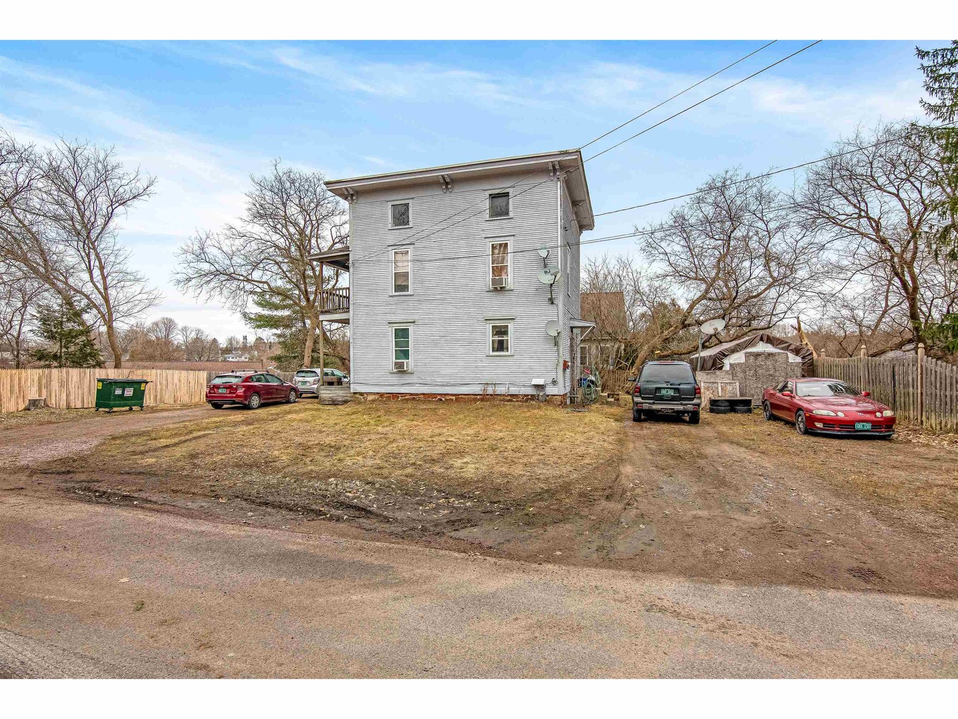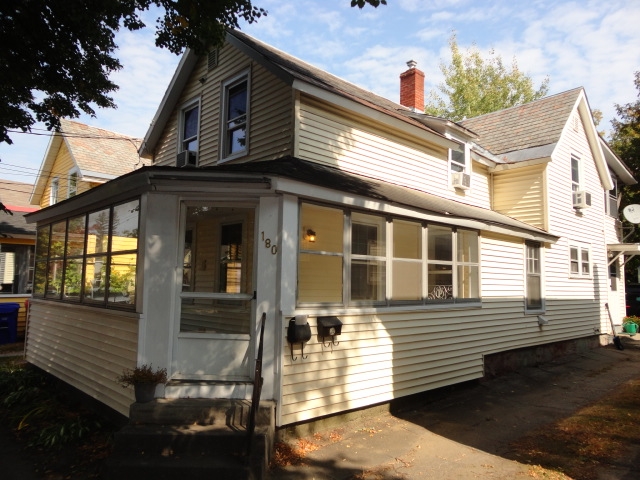Sold Status
$364,500 Sold Price
Multi Type
3 Beds
2 Baths
1,203 Sqft
Sold By
Similar Properties for Sale
Request a Showing or More Info

Call: 802-863-1500
Mortgage Provider
Mortgage Calculator
$
$ Taxes
$ Principal & Interest
$
This calculation is based on a rough estimate. Every person's situation is different. Be sure to consult with a mortgage advisor on your specific needs.
Burlington
Great in-town location with just a quick walk or bike into downtown Burlington, Battery Park or Waterfront from this retro style 2-level duplex apartment building with large one car garage/workshop. First floor offers 2 bedrooms and huge glassed/screened in porch with hardwood floors and brick faced chimney with authentic retro styled cabinets in kitchen. Second floor offers one bedroom double space living room and has smaller glassed/screened porch in rear which overlooks the rear yard area. In solid shape thoughout with own driveway and deep rear yard with plenty of space for gardens behind garage. Wide one car garage has access up rear ladder to second floor loft perfect for storage or possible work area. Apartments recently vacated to allow new Owners flexibility for owner occupied or to attract Tenants of choice. Rental income figures are estimated, but could possibly be higher. Building expenses break down as follows: Taxes $5714, Insurance $1200, Water/Sewer $900, Snow/Lawn $500, Heat System Maintenance Contract $200, Trash $600, General Maintenance $500. Original slate roof in front had recent repairs; balance of roof in rear replaced within last two years. †
Property Location
Property Details
| Sold Price $364,500 | Sold Date Nov 20th, 2020 | |
|---|---|---|
| MLS# 4830966 | Bedrooms 3 | Garage Size 1 Car |
| List Price 369,000 | Total Bathrooms 2 | Year Built 1899 |
| Type Multi-Family | Lot Size 0.1300 Acres | Taxes $5,715 |
| Units 2 | Stories 1/1/1900 | Road Frontage 33 |
| Annual Income $28,800 | Style Apartment Building, Neighborhood | Water Frontage |
| Annual Expenses $0 | Finished 1,203 Sqft | Construction No, Existing |
| Zoning Residential Medium Densid | Above Grade 1,203 Sqft | Seasonal No |
| Total Rooms 3 | Below Grade 0 Sqft | List Date Sep 25th, 2020 |

 Back to Search Results
Back to Search Results