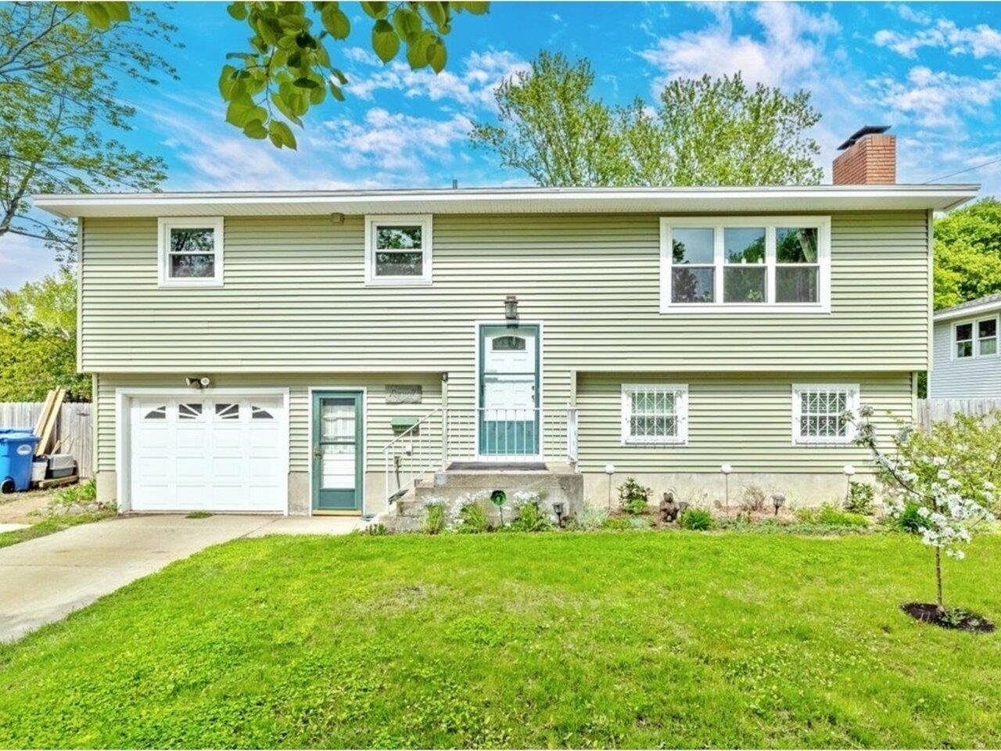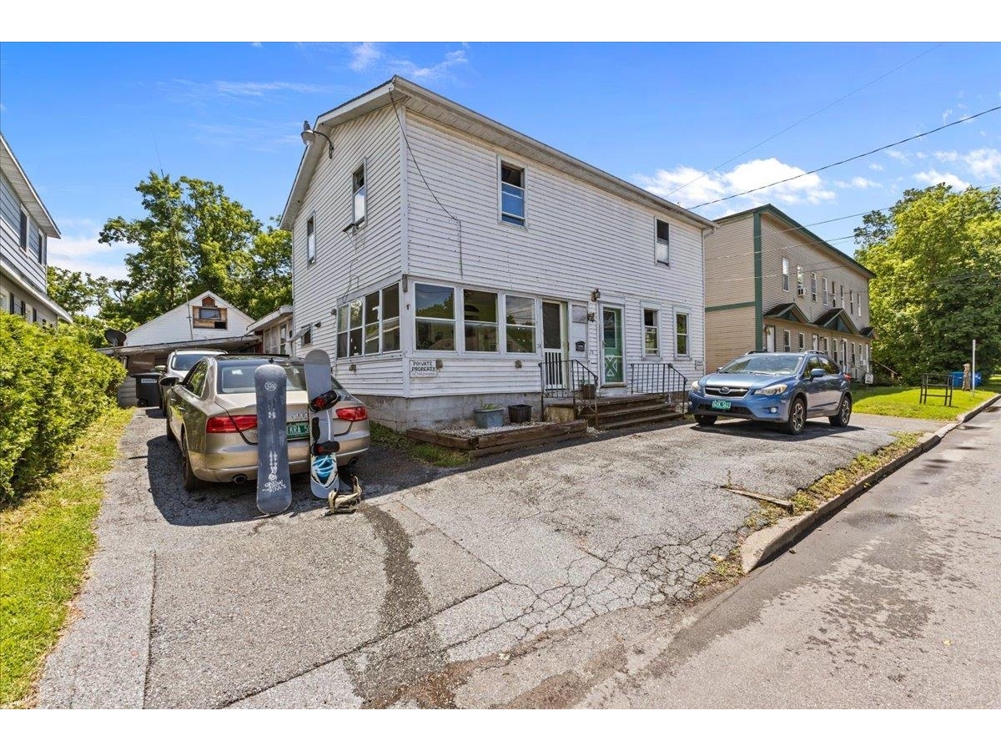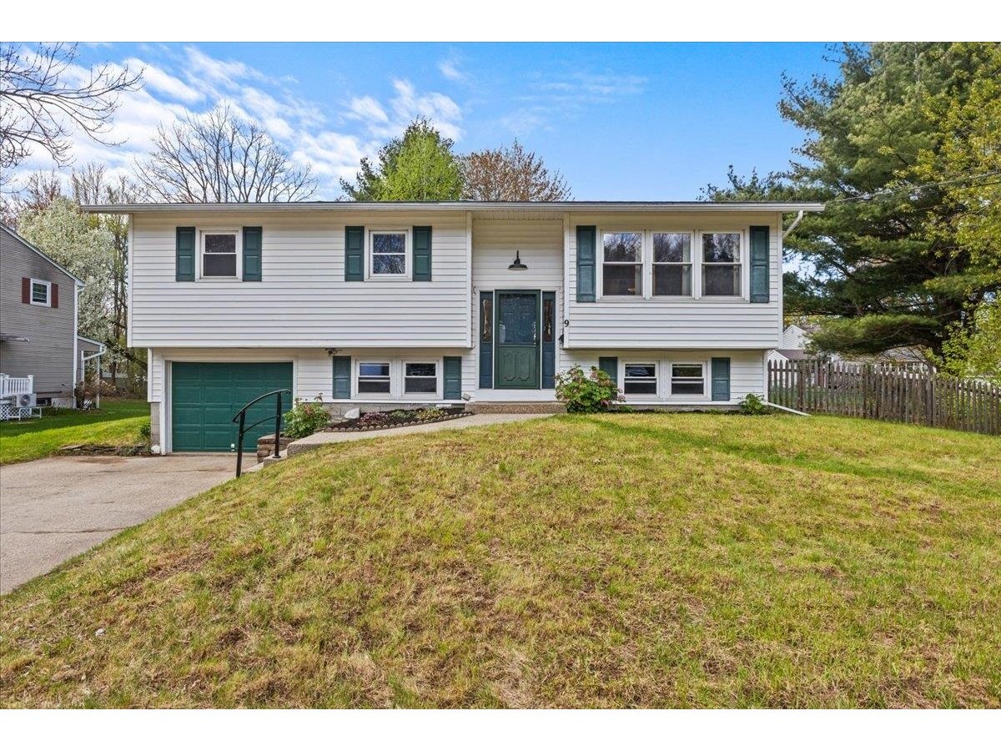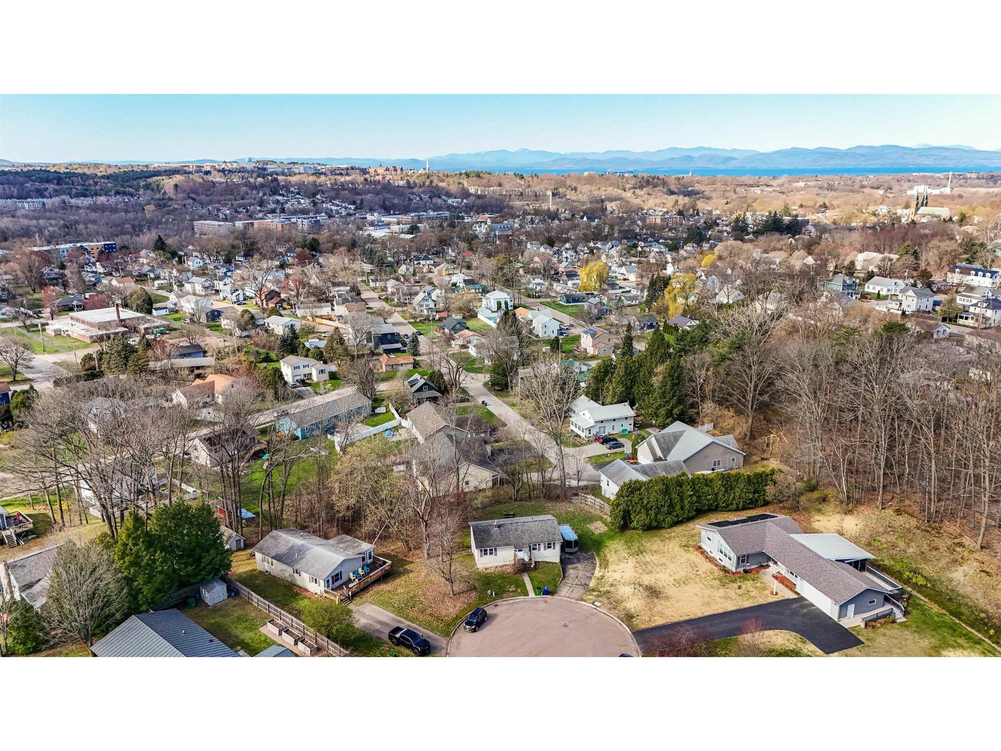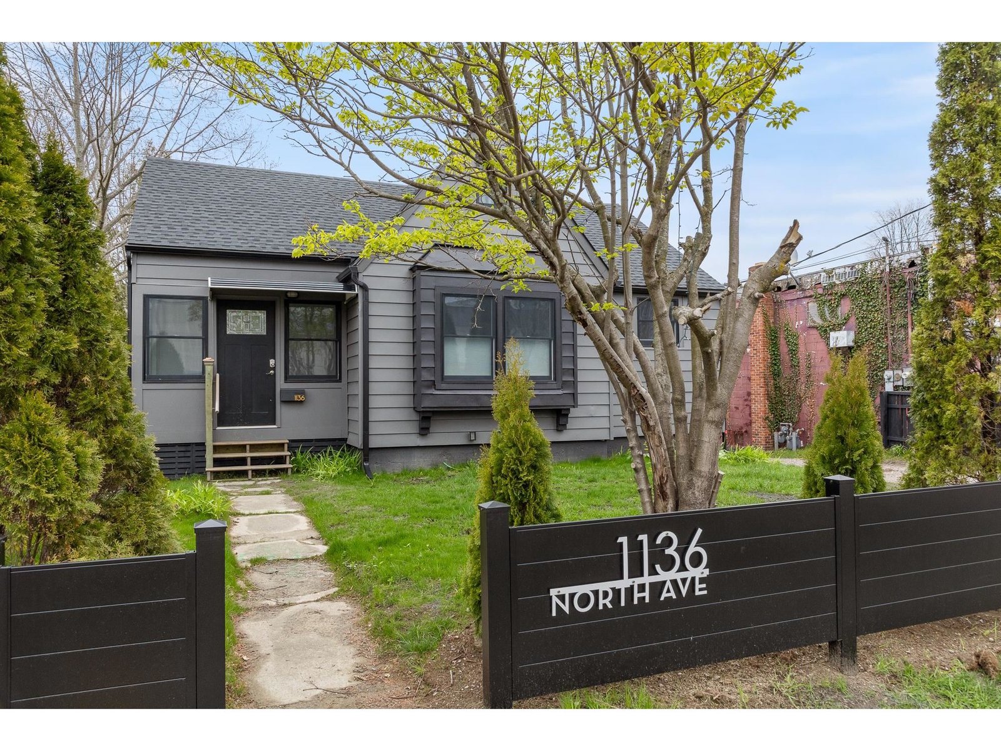Sold Status
$379,500 Sold Price
House Type
4 Beds
3 Baths
2,840 Sqft
Sold By
Similar Properties for Sale
Request a Showing or More Info

Call: 802-863-1500
Mortgage Provider
Mortgage Calculator
$
$ Taxes
$ Principal & Interest
$
This calculation is based on a rough estimate. Every person's situation is different. Be sure to consult with a mortgage advisor on your specific needs.
Burlington
Here is what you've been missing: A home in this LOCATION, of this SIZE and for this price is a rare find; within walking distance to all that the South End of Burlington has to offer! DEEDED, SOUTH COVE BEACH RIGHTS and steps to the Bike Path, Lake Champlain, Oakledge & Red Rocks! Sprawling, open and incredibly flexible floor plan. Three light-filled living spaces, each w/ a wood burning stove or gas fireplace. The kitchen offers functional workspace, great flow, ample cabinets and an exposed brick surround. The eat-in-area opens to the patio - great for entertaining. First floor office would make a great mudroom! Four spacious second floor bedrooms with fantastic light. Master has an en suite 3/4 bath, skylight and his-and-hers closets. HUGE basement offers bonus space and full workshop for all manner of hobbies, with interior stairs and garage access. State-of-the-art heat pump technology offers efficient heating and cooling. Incredible price. Waiting for your cosmetic touches! †
Property Location
Property Details
| Sold Price $379,500 | Sold Date Jun 3rd, 2016 | |
|---|---|---|
| List Price $395,000 | Total Rooms 9 | List Date Sep 12th, 2015 |
| MLS# 4450598 | Lot Size 0.360 Acres | Taxes $10,671 |
| Type House | Stories 2 | Road Frontage |
| Bedrooms 4 | Style Colonial | Water Frontage |
| Full Bathrooms 1 | Finished 2,840 Sqft | Construction Existing |
| 3/4 Bathrooms 1 | Above Grade 2,840 Sqft | Seasonal No |
| Half Bathrooms 1 | Below Grade 0 Sqft | Year Built 1976 |
| 1/4 Bathrooms | Garage Size 2 Car | County Chittenden |
| Interior FeaturesKitchen, Living Room, Office/Study, Primary BR with BA, Fireplace-Gas, Skylight, Walk-in Pantry, Pantry, Wood Stove, 2 Stoves |
|---|
| Equipment & AppliancesRefrigerator, Microwave, Washer, Dishwasher, Range-Electric, Dryer, Central Vacuum |
| Primary Bedroom 15.5 x 13.5 2nd Floor | 2nd Bedroom 10.5 x 12 2nd Floor | 3rd Bedroom 10.5 x 11 2nd Floor |
|---|---|---|
| 4th Bedroom 12.5 x 14 2nd Floor | Living Room 15 x 26 | Kitchen 11.5 x 26.5 |
| Dining Room 12.5 x 12 1st Floor | Half Bath 1st Floor | Full Bath 2nd Floor |
| 3/4 Bath 2nd Floor |
| ConstructionExisting |
|---|
| BasementInterior, Sump Pump, Concrete, Interior Stairs, Storage Space, Other |
| Exterior FeaturesPatio, Porch-Covered, Full Fence, Shed |
| Exterior Clapboard | Disability Features |
|---|---|
| Foundation Concrete | House Color Natural |
| Floors Tile, Carpet, Hardwood | Building Certifications |
| Roof Shingle-Asphalt | HERS Index |
| DirectionsShelburne Road to Home Ave, cross train tracks and becomes Austin Drive. Follow around corner to #181 on the left. |
|---|
| Lot DescriptionLake Rights, Trail/Near Trail, Near Bus/Shuttle |
| Garage & Parking Attached, 2 Parking Spaces, Rec Vehicle |
| Road Frontage | Water Access |
|---|---|
| Suitable Use | Water Type |
| Driveway Brick/Pavers, Concrete | Water Body |
| Flood Zone No | Zoning RES |
| School District Burlington School District | Middle Edmunds Middle School |
|---|---|
| Elementary | High Burlington High School |
| Heat Fuel Wood, Other, Oil | Excluded |
|---|---|
| Heating/Cool Multi Zone, Other, Other, Multi Zone, Hot Water, Heat Pump, Baseboard | Negotiable |
| Sewer Public | Parcel Access ROW |
| Water Public | ROW for Other Parcel |
| Water Heater Domestic, Off Boiler, Owned | Financing Conventional |
| Cable Co | Documents Deed, Property Disclosure |
| Electric 220 Plug, Circuit Breaker(s) | Tax ID 11403520393 |

† The remarks published on this webpage originate from Listed By of RE/MAX North Professionals via the NNEREN IDX Program and do not represent the views and opinions of Coldwell Banker Hickok & Boardman. Coldwell Banker Hickok & Boardman Realty cannot be held responsible for possible violations of copyright resulting from the posting of any data from the NNEREN IDX Program.

 Back to Search Results
Back to Search Results