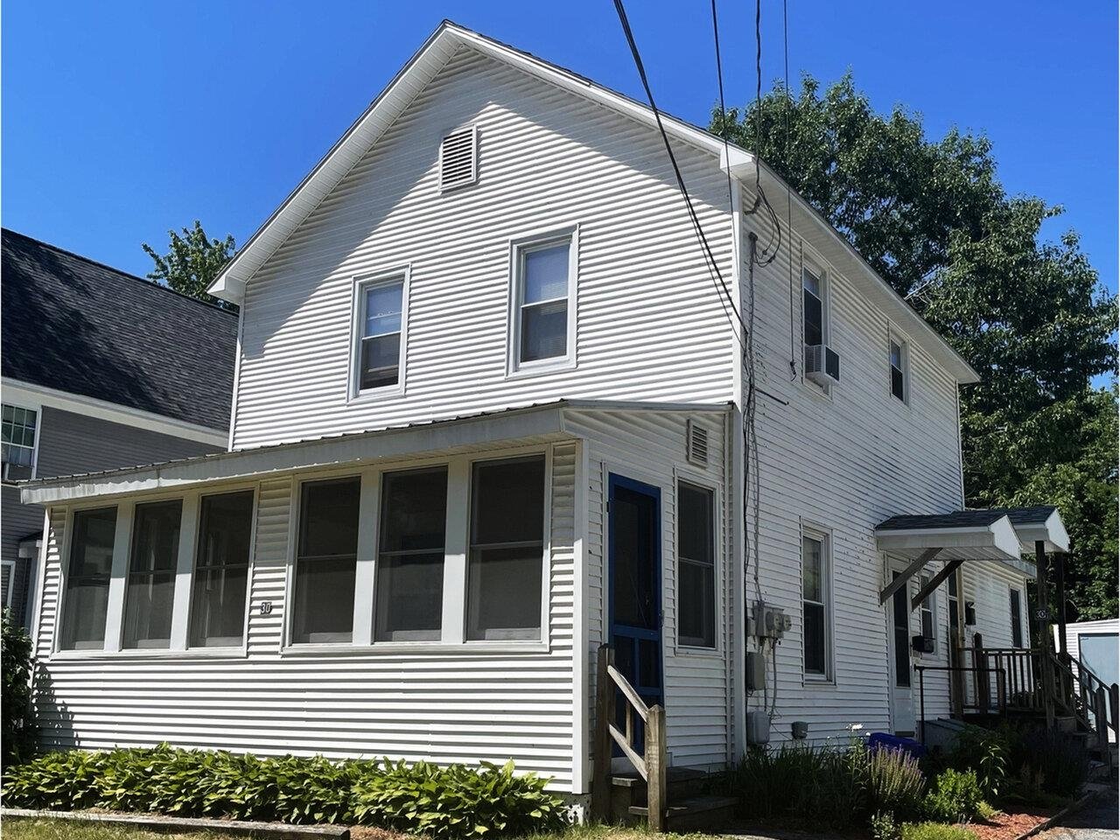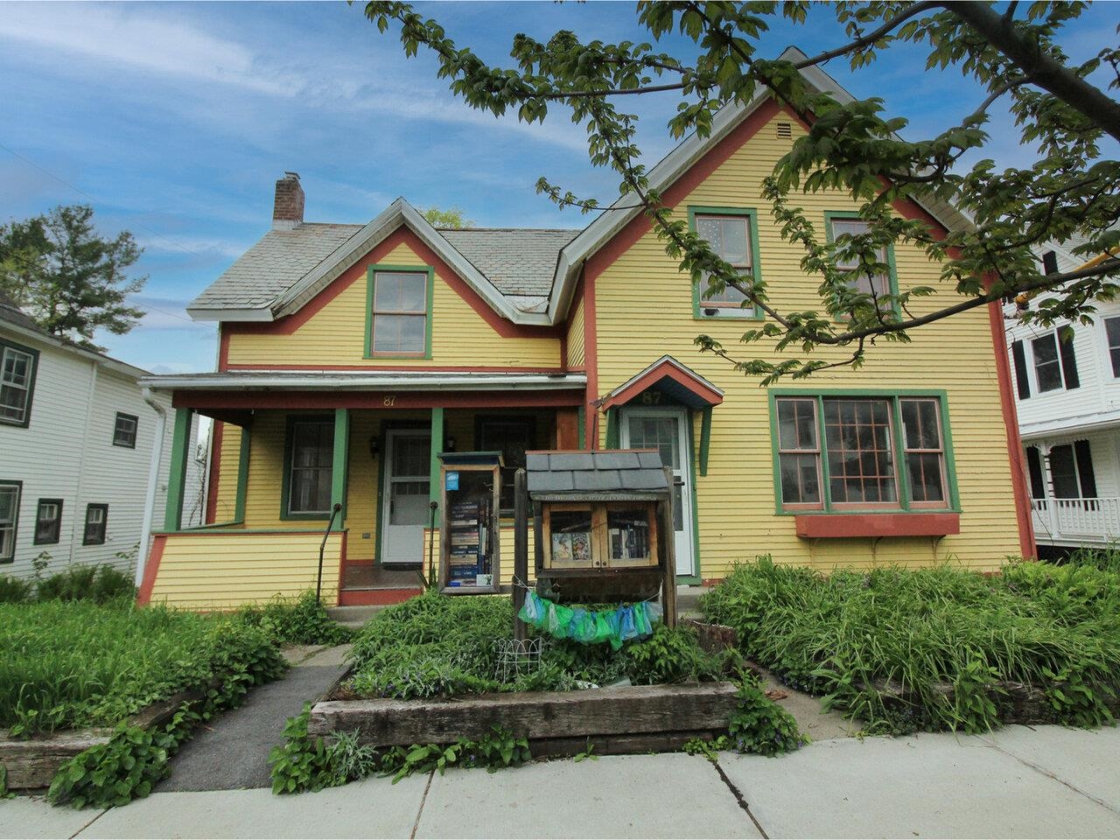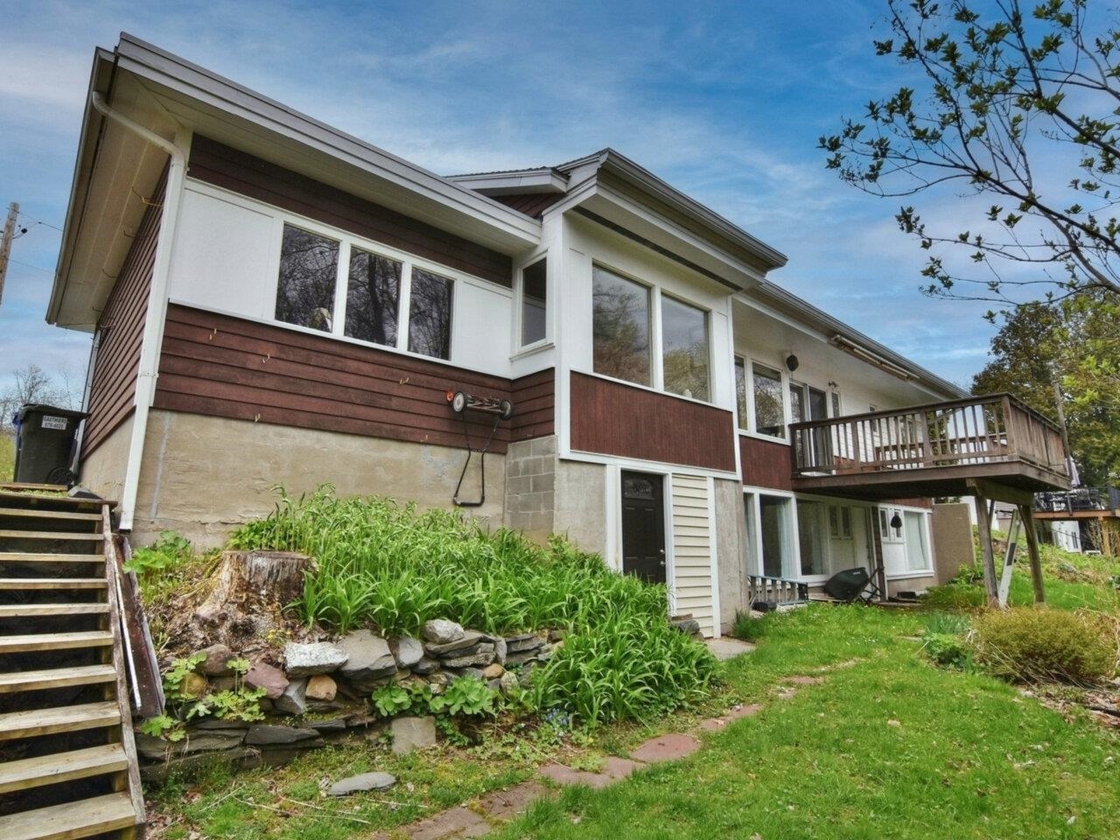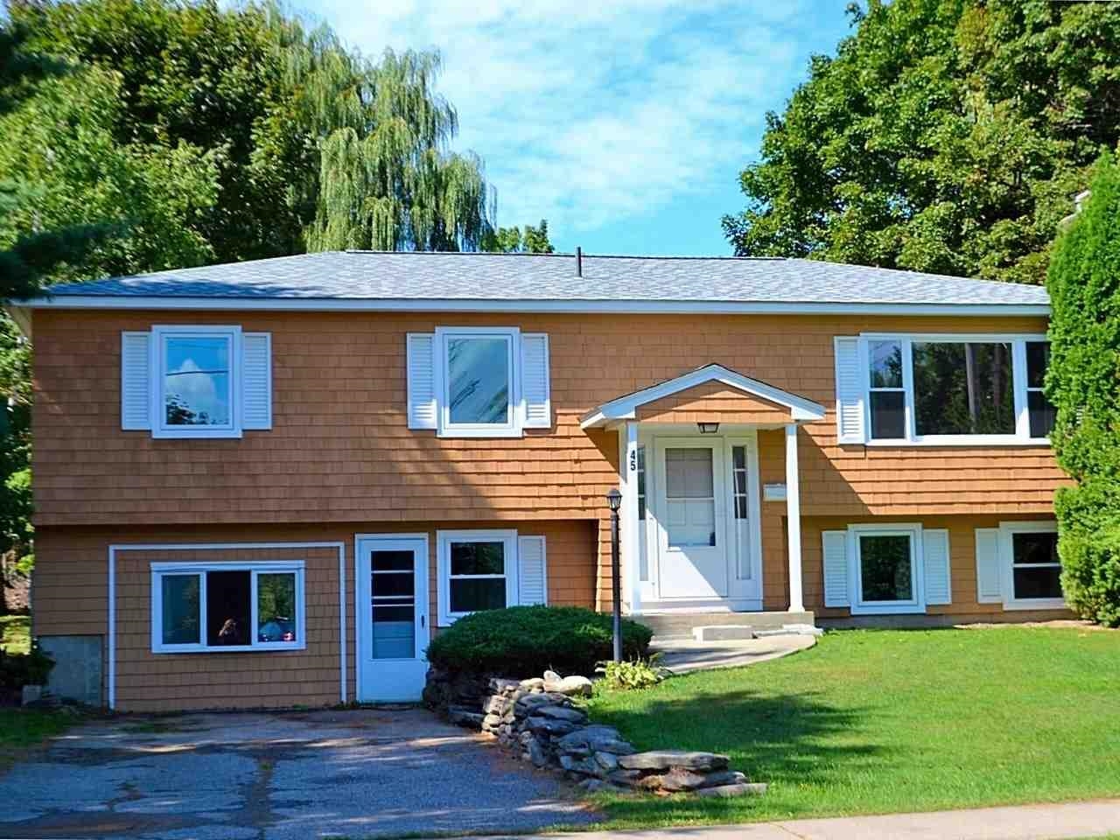Sold Status
$520,000 Sold Price
House Type
4 Beds
2 Baths
1,908 Sqft
Sold By Four Seasons Sotheby's Int'l Realty
Similar Properties for Sale
Request a Showing or More Info

Call: 802-863-1500
Mortgage Provider
Mortgage Calculator
$
$ Taxes
$ Principal & Interest
$
This calculation is based on a rough estimate. Every person's situation is different. Be sure to consult with a mortgage advisor on your specific needs.
Burlington
It's all about location!! Here's your chance to live on one of Burlington's most charming streets. The dead end street makes for a nice neighborhood setting. Walk to Church Street Marketplace, schools and the waterfront. This classic center hall colonial home has been nicely updated with an open floor plan and a super new gourmet kitchen with upscale appliances, new reclaimed wood floors and large dining area to entertain all your friends and family! The large staircase opens to a nice landing area at the top of the stairs with a built-in bench with windows, a nice reading nook. Two enclosed porches offer a lovely spot to view peaks of Lake Champlain and the Adirondacks. 4 bedrooms upstairs, hardwood floors throughout. Living room is full of sunshine and opens to a large south facing deck, overlooking the backyard. Lots of room for plantings and playing. A beautiful rock wall is a nice border for your gardens. Sellers have planted multitudes of tulips and perennials have been planted and will be bursting out soon. Enjoy all Burlington life has to offer from this fabulous location. †
Property Location
Property Details
| Sold Price $520,000 | Sold Date Jun 21st, 2017 | |
|---|---|---|
| List Price $539,900 | Total Rooms 8 | List Date Apr 11th, 2017 |
| MLS# 4626614 | Lot Size 0.190 Acres | Taxes $9,363 |
| Type House | Stories 2 | Road Frontage 156 |
| Bedrooms 4 | Style Colonial | Water Frontage |
| Full Bathrooms 1 | Finished 1,908 Sqft | Construction No, Existing |
| 3/4 Bathrooms 0 | Above Grade 1,908 Sqft | Seasonal No |
| Half Bathrooms 1 | Below Grade 0 Sqft | Year Built 1918 |
| 1/4 Bathrooms 0 | Garage Size 1 Car | County Chittenden |
| Interior FeaturesSmoke Det-Hardwired, Kitchen/Dining, Fireplace-Gas |
|---|
| Equipment & AppliancesRefrigerator, Washer, Dishwasher, Range-Gas, Dryer, Forced Air |
| Kitchen/Dining 25 x 14, 1st Floor | Living Room 25 x 14, 1st Floor | Primary Bedroom 13.10 x 12.6, 2nd Floor |
|---|---|---|
| Bedroom 9.7 x 14.1, 2nd Floor | Bedroom 14.1 x 11.5, 2nd Floor | Bedroom 14 x 11, 2nd Floor |
| Porch 11 x 14.2, 1st Floor |
| ConstructionWood Frame |
|---|
| BasementWalkout, Unfinished, Full, Unfinished |
| Exterior FeaturesPorch-Enclosed, Deck |
| Exterior Vinyl | Disability Features |
|---|---|
| Foundation Concrete | House Color |
| Floors Tile, Hardwood | Building Certifications |
| Roof Membrane, Slate | HERS Index |
| DirectionsNorth on South Union Street, Kingsland Terrace is on the right hand side. #19 is on the right. |
|---|
| Lot Description, Sidewalks |
| Garage & Parking Detached, , Driveway |
| Road Frontage 156 | Water Access |
|---|---|
| Suitable Use | Water Type |
| Driveway Gravel | Water Body |
| Flood Zone No | Zoning Residential |
| School District NA | Middle |
|---|---|
| Elementary Edmunds Elementary School | High Burlington High School |
| Heat Fuel Gas-Natural | Excluded |
|---|---|
| Heating/Cool Window AC | Negotiable |
| Sewer Public Sewer at Street | Parcel Access ROW |
| Water Public | ROW for Other Parcel |
| Water Heater Gas-Natural, Owned | Financing , Conventional |
| Cable Co | Documents |
| Electric 150 Amp | Tax ID 11403518055 |

† The remarks published on this webpage originate from Listed By Mary Palmer of Four Seasons Sotheby\'s Int\'l Realty via the NNEREN IDX Program and do not represent the views and opinions of Coldwell Banker Hickok & Boardman. Coldwell Banker Hickok & Boardman Realty cannot be held responsible for possible violations of copyright resulting from the posting of any data from the NNEREN IDX Program.

 Back to Search Results
Back to Search Results










