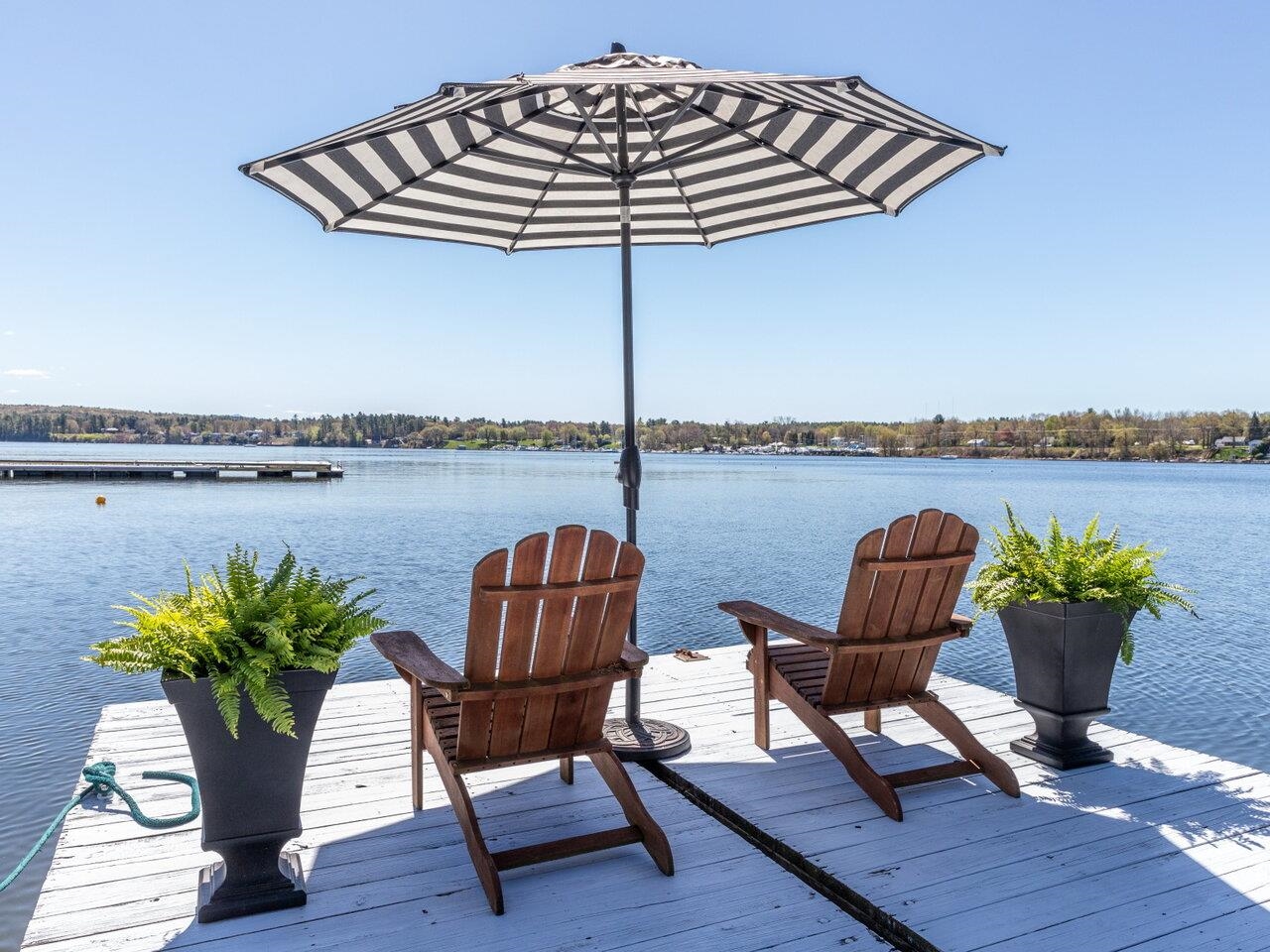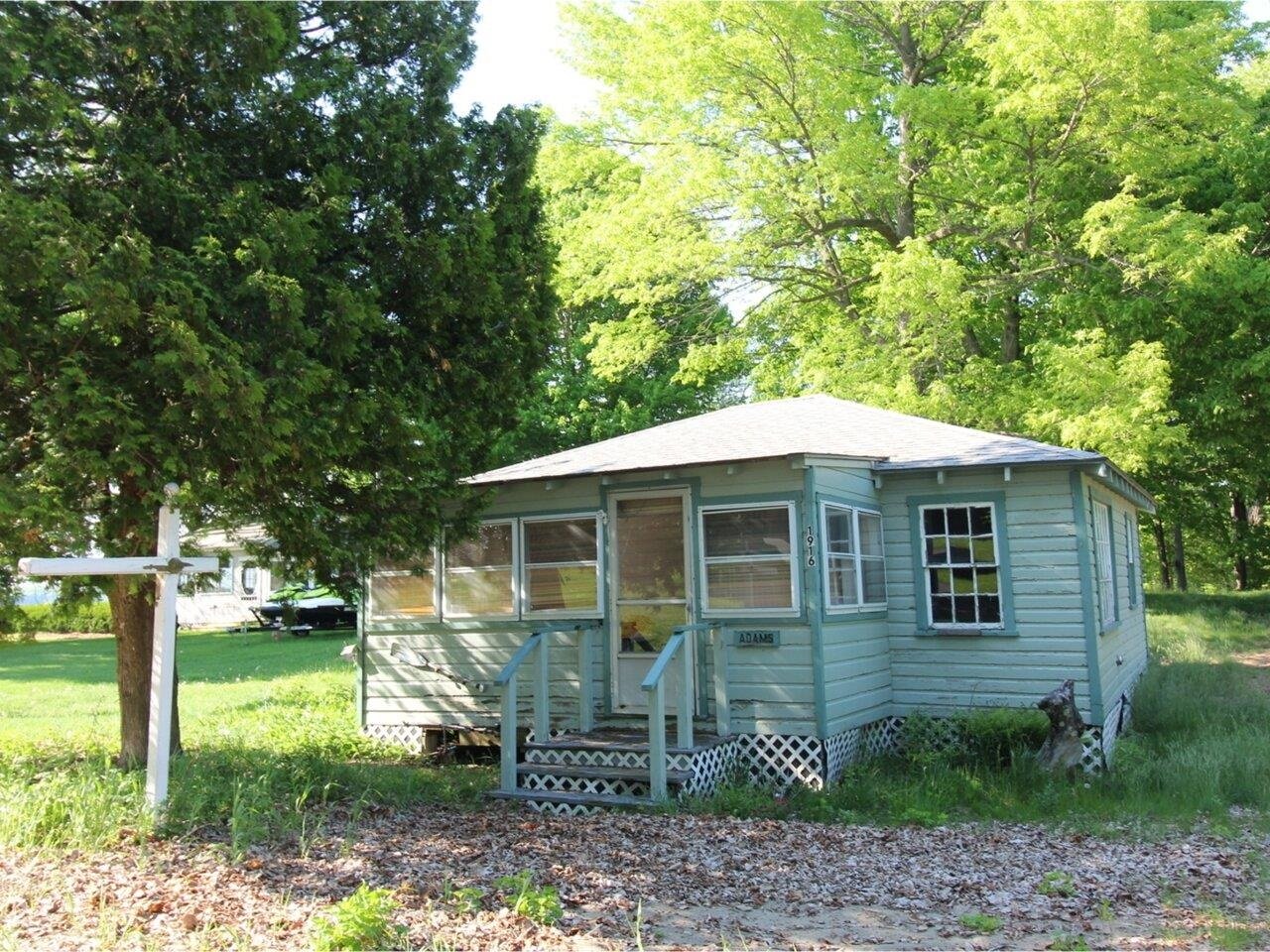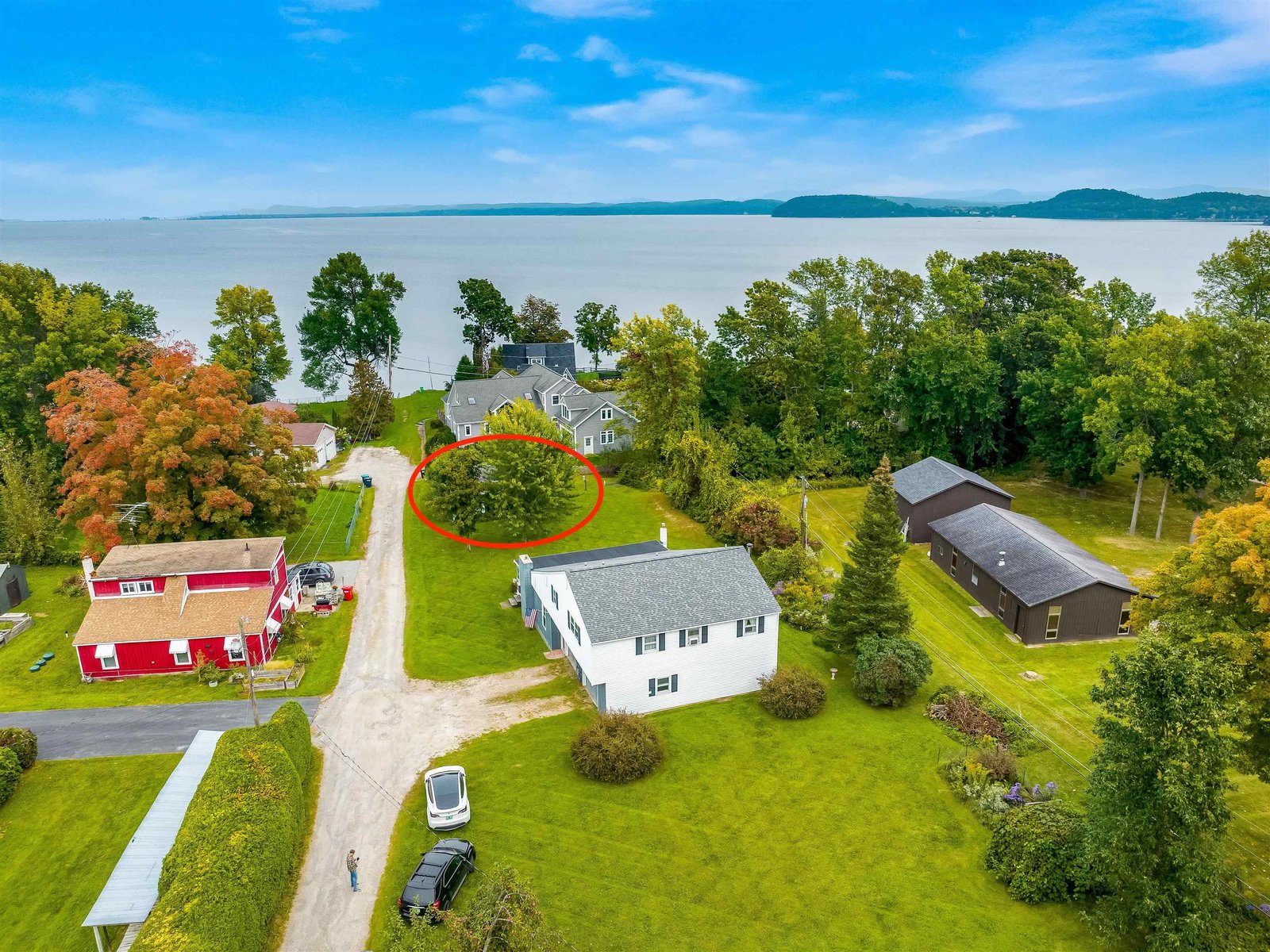Sold Status
$238,000 Sold Price
House Type
3 Beds
2 Baths
1,684 Sqft
Sold By Vermont Real Estate Company
Similar Properties for Sale
Request a Showing or More Info

Call: 802-863-1500
Mortgage Provider
Mortgage Calculator
$
$ Taxes
$ Principal & Interest
$
This calculation is based on a rough estimate. Every person's situation is different. Be sure to consult with a mortgage advisor on your specific needs.
Burlington
Great Colonial! Great New Price! $26,000 Price Reduction! Bring Your Offer Today! Living Room With Hardwood Floors! Brick Hearth Fireplace! SPECIAL NOTE: Sellers Offering Purchasers A $3,500.00 Subsidy Towards A Natural Gas Stove Insert! Check Out The Brochures From Chimney Sweep! Country Kitchen Charm! New Vinyl & Ceiling Fan Too! Formal Dining Elegance! Three Second Floor Bedrooms! Full, Dry Basement! New Electric Service From The Street, Meter & Breaker Panel Box! New VT Gas Line Has Arrived! Seven Years Young Roof! OHA Heating Furnace! Attached One Car Garage! Splendid Back Yard Landscape! Magnificent Opportunity Awaits New Buyers! †
Property Location
Property Details
| Sold Price $238,000 | Sold Date Jan 30th, 2017 | |
|---|---|---|
| List Price $238,500 | Total Rooms 9 | List Date Nov 2nd, 2016 |
| MLS# 4607638 | Lot Size 0.130 Acres | Taxes $5,083 |
| Type House | Stories 2 | Road Frontage 75 |
| Bedrooms 3 | Style Colonial | Water Frontage |
| Full Bathrooms 1 | Finished 1,684 Sqft | Construction No, Existing |
| 3/4 Bathrooms 0 | Above Grade 1,344 Sqft | Seasonal No |
| Half Bathrooms 1 | Below Grade 340 Sqft | Year Built 1949 |
| 1/4 Bathrooms 0 | Garage Size 1 Car | County Chittenden |
| Interior Features |
|---|
| Equipment & Appliances, , Gas Heat Stove |
| Living Room 18. x 12', 1st Floor | Dining Room 12' x 10', 1st Floor | Kitchen 13' x 11/', 1st Floor |
|---|---|---|
| Bath - 1/2 7' x 5', 1st Floor | Bedroom 11' x 10', 2nd Floor | Bedroom 12'x 10', 2nd Floor |
| Bedroom 16' x 9', 2nd Floor | Bath - Full 8' x 7', 2nd Floor | Playroom 20' x 17', Basement |
| Construction |
|---|
| BasementInterior, Partial, Partial |
| Exterior Features |
| Exterior Vinyl | Disability Features |
|---|---|
| Foundation Block | House Color |
| Floors | Building Certifications |
| Roof Shingle-Architectural | HERS Index |
| DirectionsTraveling along North Avenue, Turn At The Woodbury Road/North Avenue Traffic Light, Proceed Along To The End Of Woodbury Road! Property On Your Right! |
|---|
| Lot Description, City Lot |
| Garage & Parking Attached, |
| Road Frontage 75 | Water Access |
|---|---|
| Suitable Use | Water Type |
| Driveway Paved | Water Body |
| Flood Zone Unknown | Zoning Residential |
| School District NA | Middle |
|---|---|
| Elementary | High |
| Heat Fuel Gas-Natural, Oil | Excluded |
|---|---|
| Heating/Cool None, Hot Air | Negotiable |
| Sewer Public | Parcel Access ROW |
| Water Public | ROW for Other Parcel |
| Water Heater Gas-Natural, Rented | Financing |
| Cable Co | Documents |
| Electric 100 Amp, Circuit Breaker(s) | Tax ID 114-035-12230 |

† The remarks published on this webpage originate from Listed By Gregory Clairmont of Greg Clairmont and Associates . via the NNEREN IDX Program and do not represent the views and opinions of Coldwell Banker Hickok & Boardman. Coldwell Banker Hickok & Boardman Realty cannot be held responsible for possible violations of copyright resulting from the posting of any data from the NNEREN IDX Program.

 Back to Search Results
Back to Search Results










