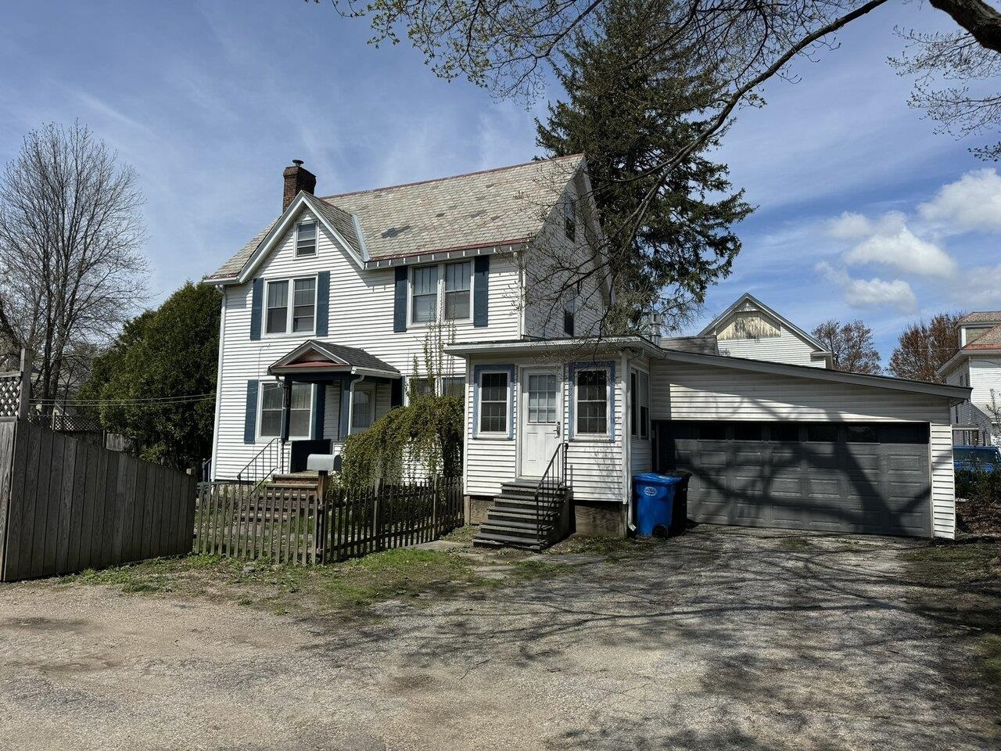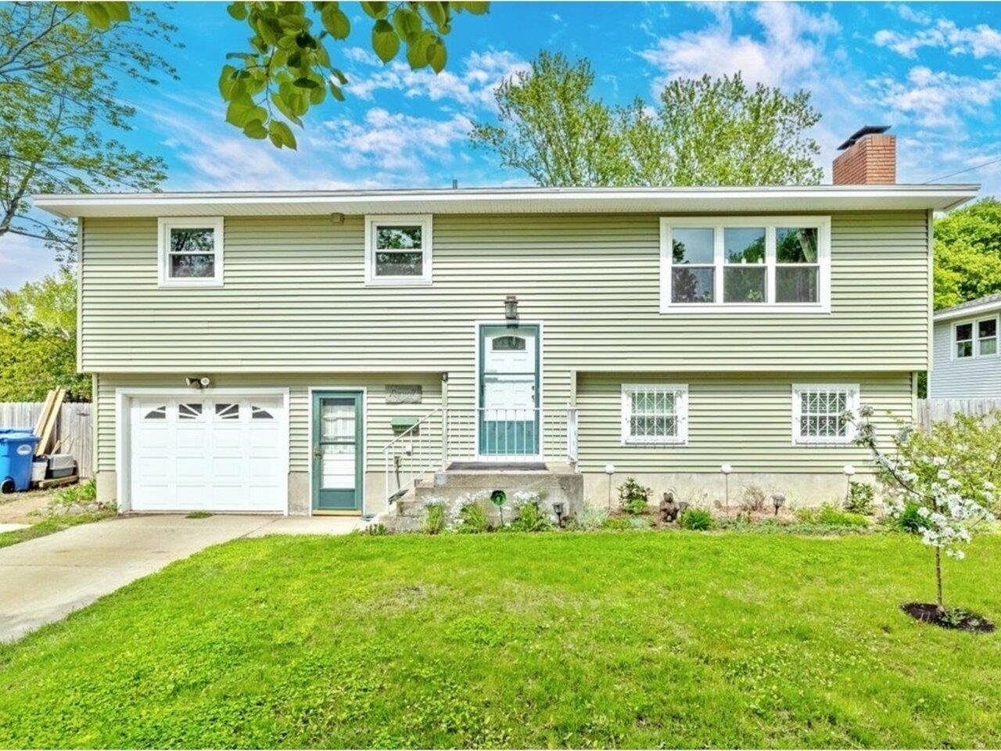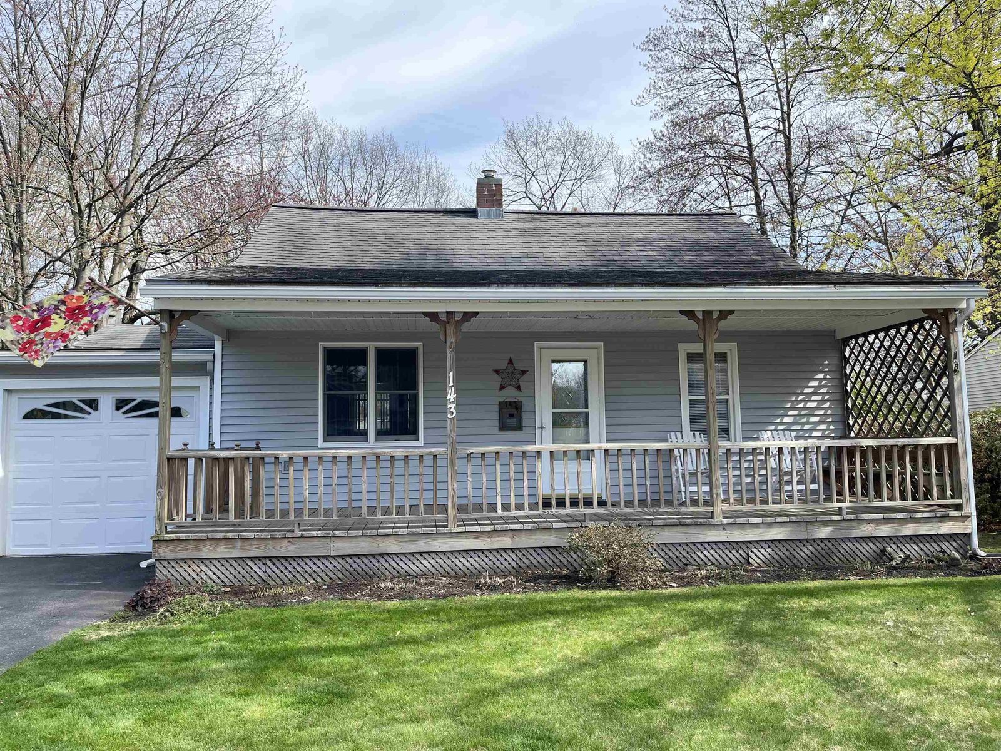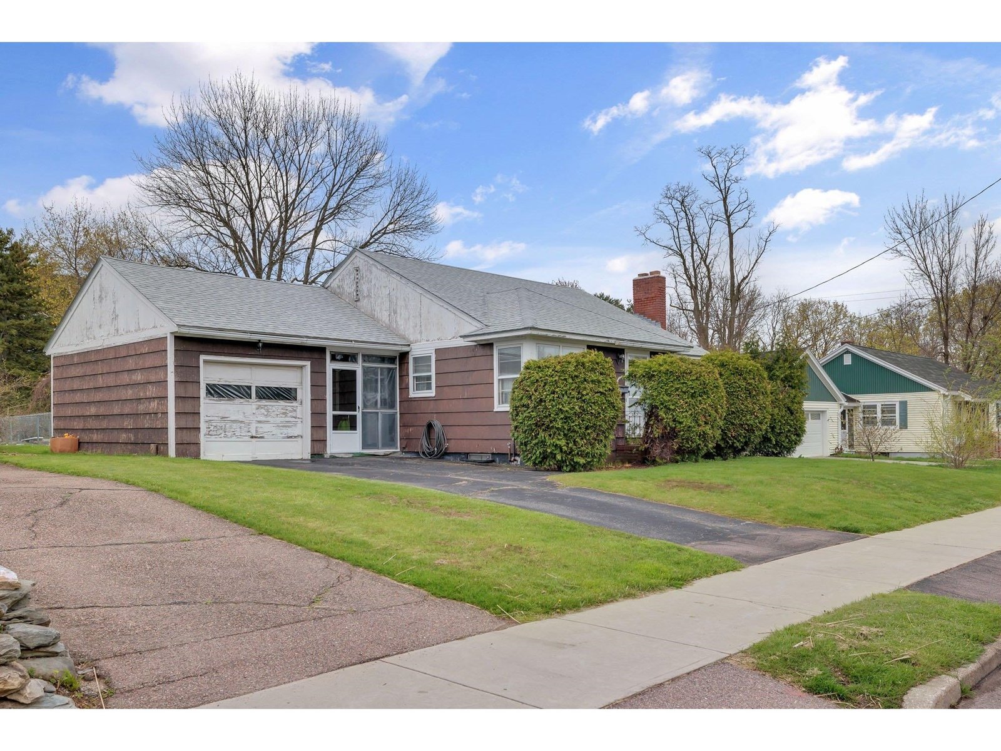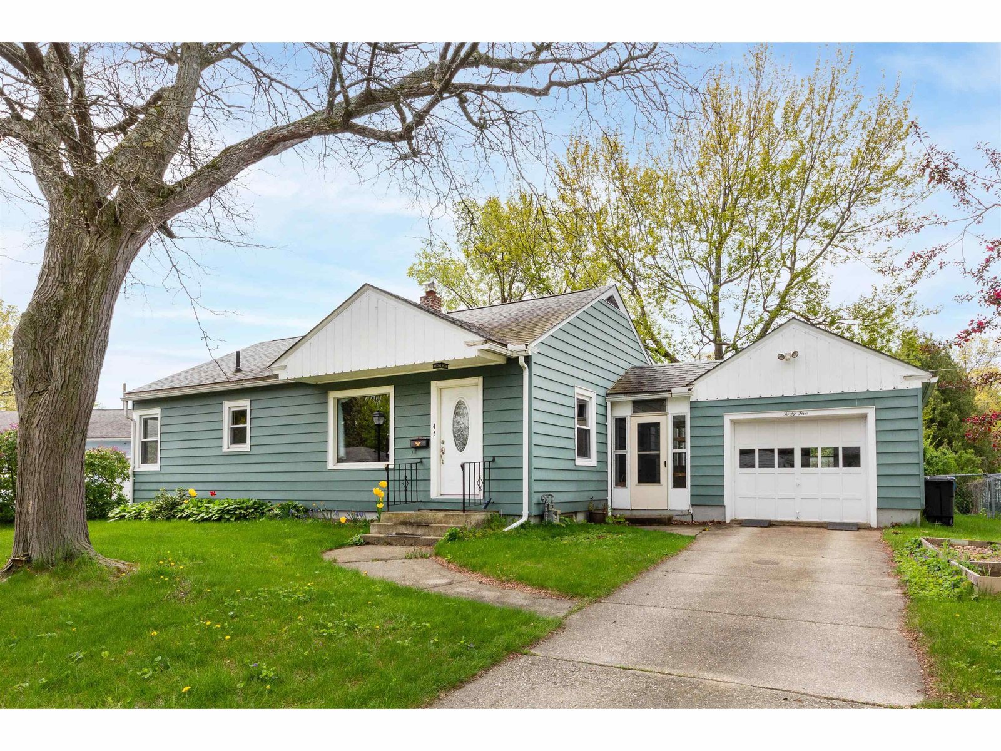Sold Status
$250,000 Sold Price
House Type
3 Beds
2 Baths
1,516 Sqft
Sold By Edie Brodsky of Coldwell Banker Hickok and Boardman
Similar Properties for Sale
Request a Showing or More Info

Call: 802-863-1500
Mortgage Provider
Mortgage Calculator
$
$ Taxes
$ Principal & Interest
$
This calculation is based on a rough estimate. Every person's situation is different. Be sure to consult with a mortgage advisor on your specific needs.
Burlington
Desirable location with beach rights and bike path. Hardwood floors. 3 bedrooms, 1 1/2 baths, full basement, 2 car garage, interesting architectural features like curved arches, entrance hallway, one level living, large treed backyard on the bike path. Waiting for you to update and make your own or enjoy the vintage look. Membership for Crescent Beach West is deeded and $35. a year. Membership - Crescent Beach Association has higher fees to join for the other beach. †
Property Location
Property Details
| Sold Price $250,000 | Sold Date Mar 26th, 2012 | |
|---|---|---|
| List Price $249,900 | Total Rooms 6 | List Date Feb 21st, 2012 |
| MLS# 4134994 | Lot Size 0.270 Acres | Taxes $7,811 |
| Type House | Stories 1 | Road Frontage 0 |
| Bedrooms 3 | Style Ranch | Water Frontage |
| Full Bathrooms 1 | Finished 1,516 Sqft | Construction , Existing |
| 3/4 Bathrooms 0 | Above Grade 1,516 Sqft | Seasonal No |
| Half Bathrooms 1 | Below Grade 0 Sqft | Year Built 1962 |
| 1/4 Bathrooms 0 | Garage Size 2 Car | County Chittenden |
| Interior FeaturesFireplace - Wood, Fireplaces - 1, Laundry - 1st Floor |
|---|
| Equipment & AppliancesRefrigerator, Washer, Range-Electric, Dryer, |
| Kitchen 12' 7" x 15' 9", 1st Floor | Dining Room 11" 6" x 12', 1st Floor | Living Room 21' x 14', 1st Floor |
|---|---|---|
| Primary Bedroom 16' x 13' 7", 1st Floor | Bedroom 13" 7" x 12' 8", 1st Floor | Bedroom 12' 10" x 11' 4", 1st Floor |
| Construction |
|---|
| BasementInterior, Full |
| Exterior FeaturesPatio |
| Exterior Asbestos, Other | Disability Features 1st Floor 1/2 Bathrm, One-Level Home, 1st Floor Full Bathrm, One-Level Home |
|---|---|
| Foundation Block | House Color Green |
| Floors Tile, Laminate, Hardwood | Building Certifications |
| Roof Shingle-Other | HERS Index |
| DirectionsNorth Avenue from Burlington, shortly past shopping area, left onto Shore Road, cross over bike path then turn right onto Stirling Place. House immediately on the right on the corner of Shore and Stirling. |
|---|
| Lot Description, City Lot |
| Garage & Parking Attached, , 2 Parking Spaces |
| Road Frontage 0 | Water Access |
|---|---|
| Suitable Use | Water Type |
| Driveway Paved | Water Body |
| Flood Zone Unknown | Zoning RLW |
| School District Burlington School District | Middle Lyman C. Hunt Middle School |
|---|---|
| Elementary Choice | High Burlington High School |
| Heat Fuel Electric, Gas-LP/Bottle | Excluded |
|---|---|
| Heating/Cool Direct Vent | Negotiable |
| Sewer Public | Parcel Access ROW |
| Water Public | ROW for Other Parcel |
| Water Heater Electric | Financing , All Financing Options |
| Cable Co | Documents Deed |
| Electric Other | Tax ID 11403512194 |

† The remarks published on this webpage originate from Listed By of Four Seasons Sotheby\'s Int\'l Realty via the NNEREN IDX Program and do not represent the views and opinions of Coldwell Banker Hickok & Boardman. Coldwell Banker Hickok & Boardman Realty cannot be held responsible for possible violations of copyright resulting from the posting of any data from the NNEREN IDX Program.

 Back to Search Results
Back to Search Results