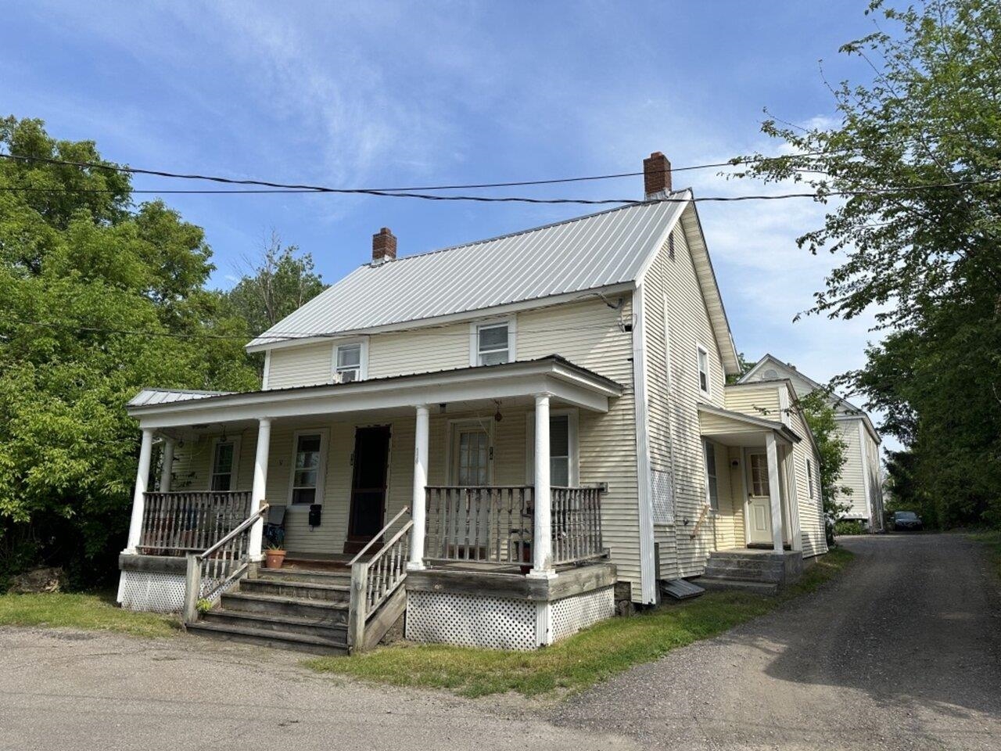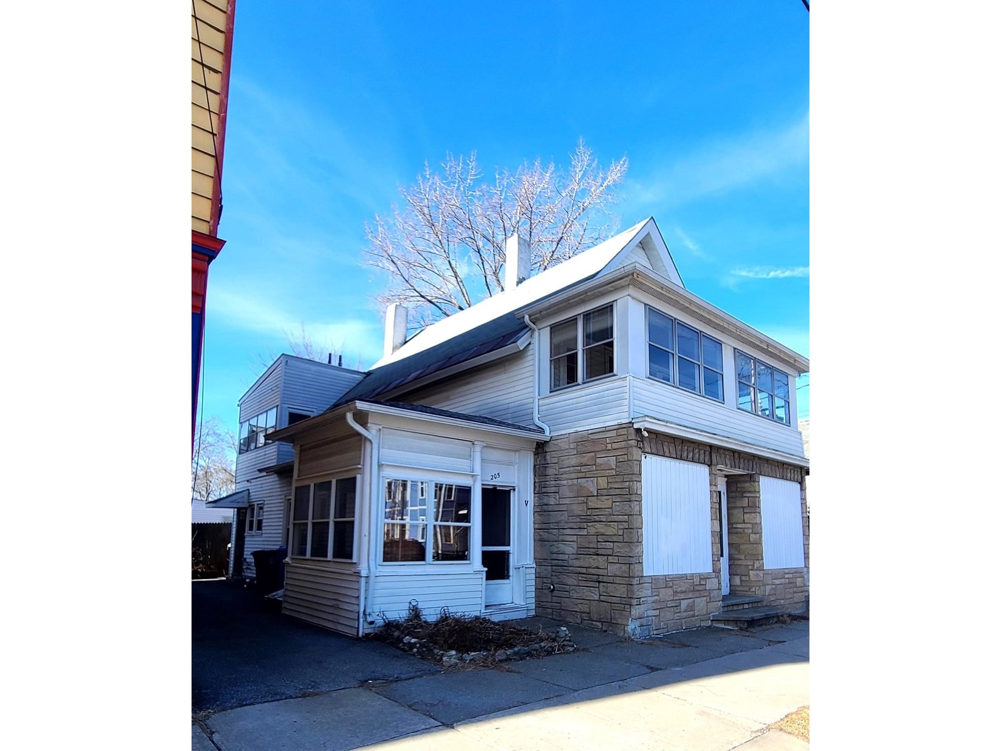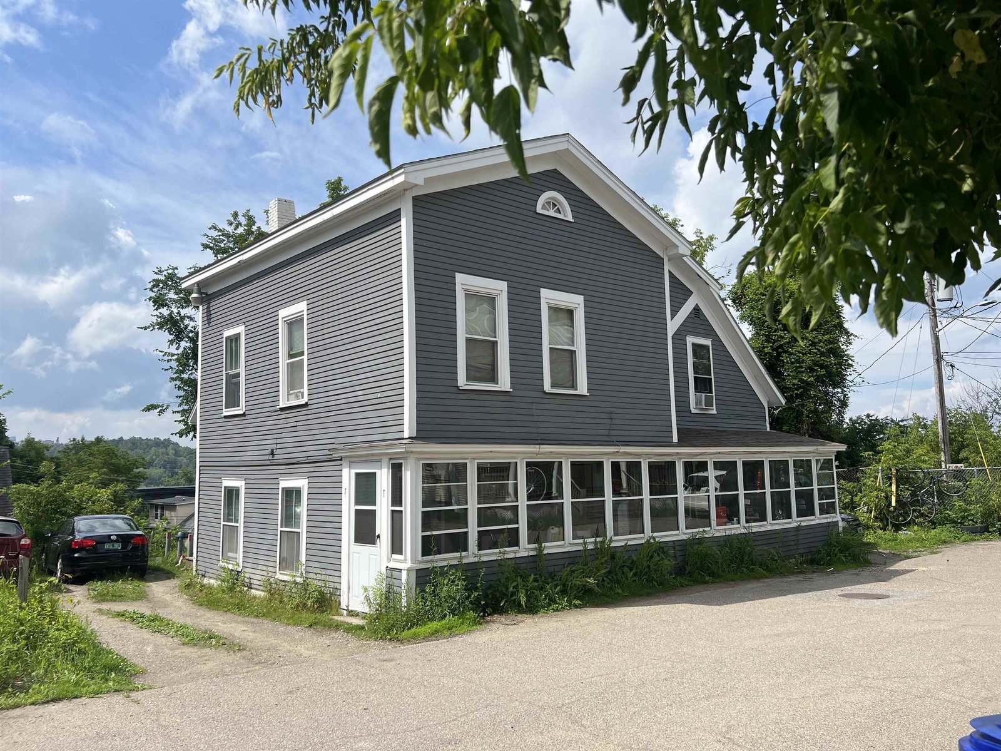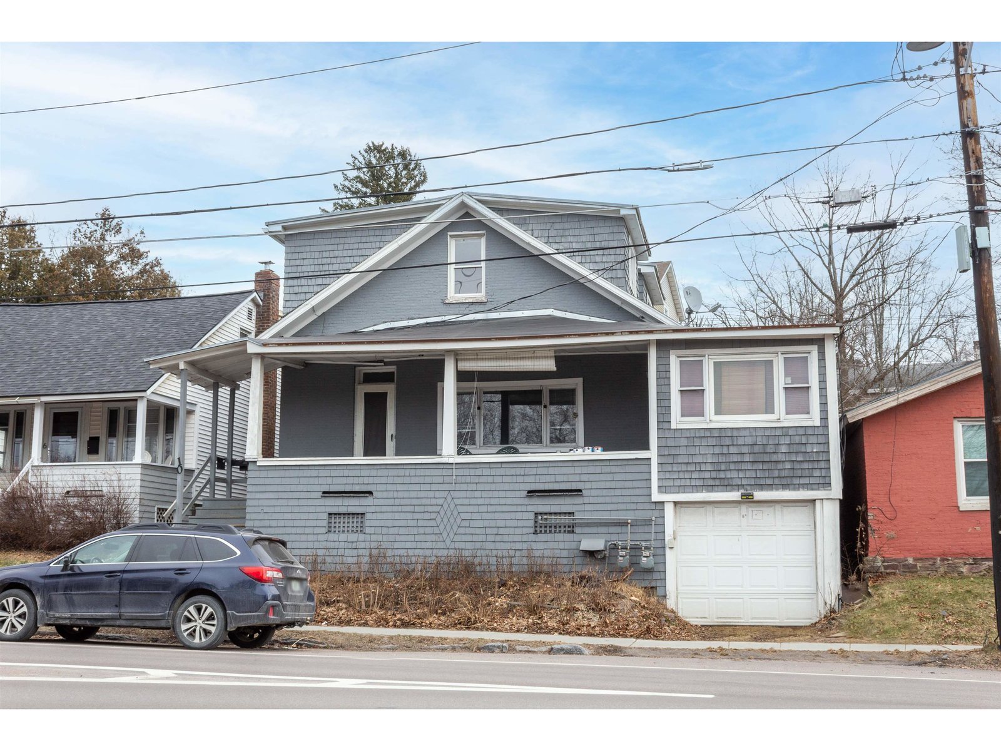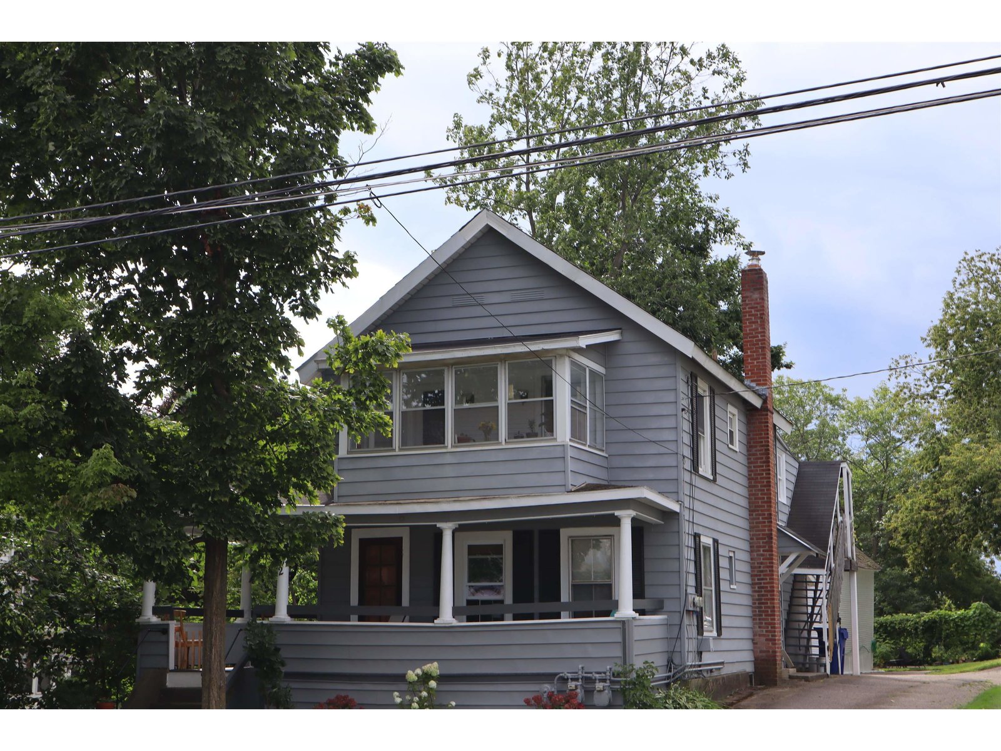Sold Status
$490,000 Sold Price
Multi Type
3 Beds
2 Baths
2,329 Sqft
Sold By Vermont Real Estate Company
Similar Properties for Sale
Request a Showing or More Info

Call: 802-863-1500
Mortgage Provider
Mortgage Calculator
$
$ Taxes
$ Principal & Interest
$
This calculation is based on a rough estimate. Every person's situation is different. Be sure to consult with a mortgage advisor on your specific needs.
Burlington
Rare multi-family property in desirable New North End neighborhood! This home will wow you with updates throughout. UNIT 1 features a remodeled mudroom with direct garage access, custom pantry, refinished hardwood floors, bright four season sunroom and large living room. Open kitchen with stainless steel appliances flows into the dining room. It has 2 bedrooms, 1 bathroom, with a large finished basement plus bonus room/office and a laundry room with extra storage. Step outside and you’ll find an entertainer’s dream - newer 20x14 deck, large outdoor shower and spacious fenced in yard with a shed. UNIT 2 is cozy and stylish with 1 bedroom, 1 bathroom, and its own private yard. This unit boasts new floors, new bathroom with barn door and crown molding. This unique property offers so many opportunities! Excellent rental history. Lives like a single family with bonus built-in income or rent out both units for max income. Close to shopping, restaurants, Lake Champlain, bike path, schools, playgrounds and downtown Burlington. Showings begin Friday, May 21. †
Property Location
Property Details
| Sold Price $490,000 | Sold Date Jul 29th, 2021 | |
|---|---|---|
| MLS# 4861500 | Bedrooms 3 | Garage Size 1 Car |
| List Price 495,000 | Total Bathrooms 2 | Year Built 1970 |
| Type Multi-Family | Lot Size 0.2300 Acres | Taxes $6,281 |
| Units 2 | Stories 1/1/1900 | Road Frontage 108 |
| Annual Income $38,400 | Style Multi-Level, Ranch, Split Level | Water Frontage |
| Annual Expenses $0 | Finished 2,329 Sqft | Construction No, Existing |
| Zoning R-2 | Above Grade 1,660 Sqft | Seasonal No |
| Total Rooms 3 | Below Grade 669 Sqft | List Date May 19th, 2021 |

 Back to Search Results
Back to Search Results