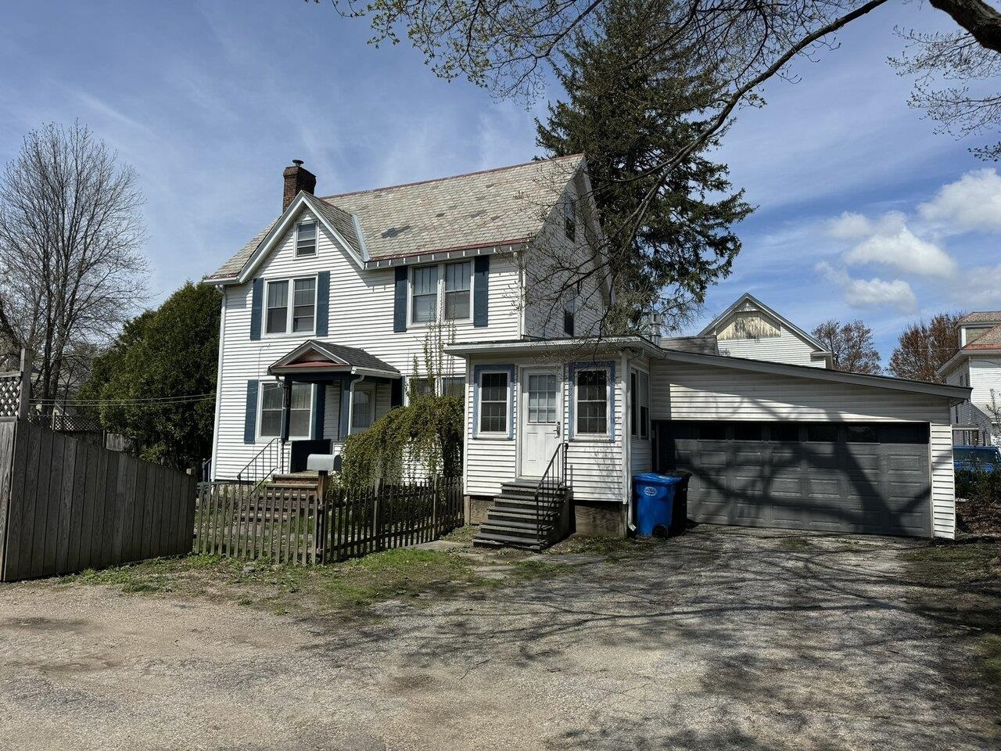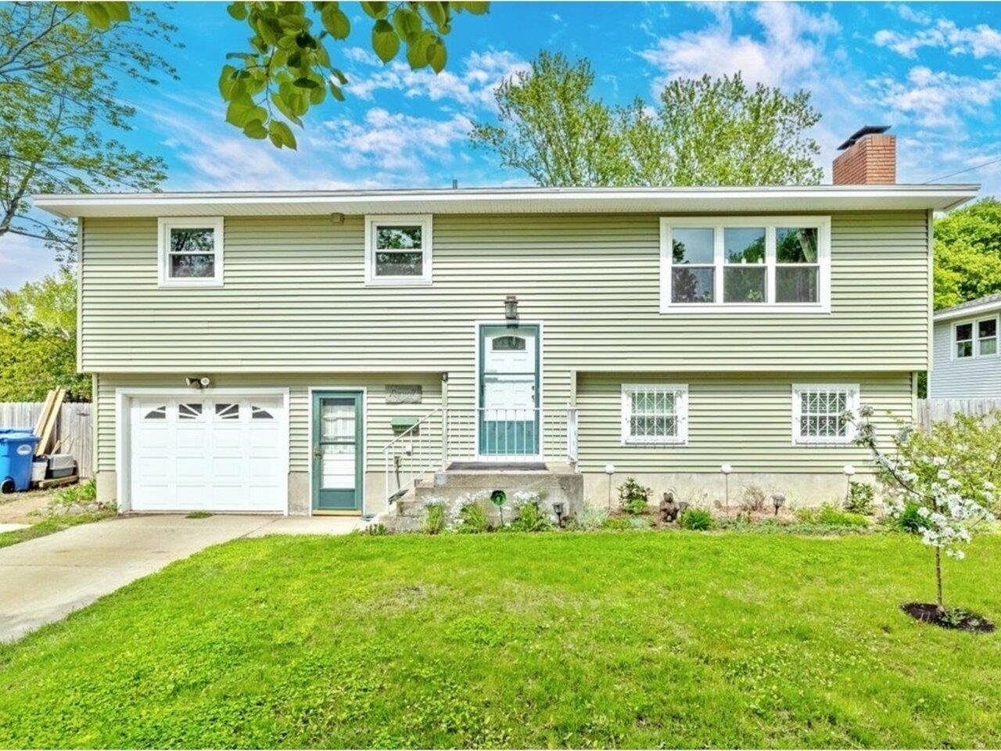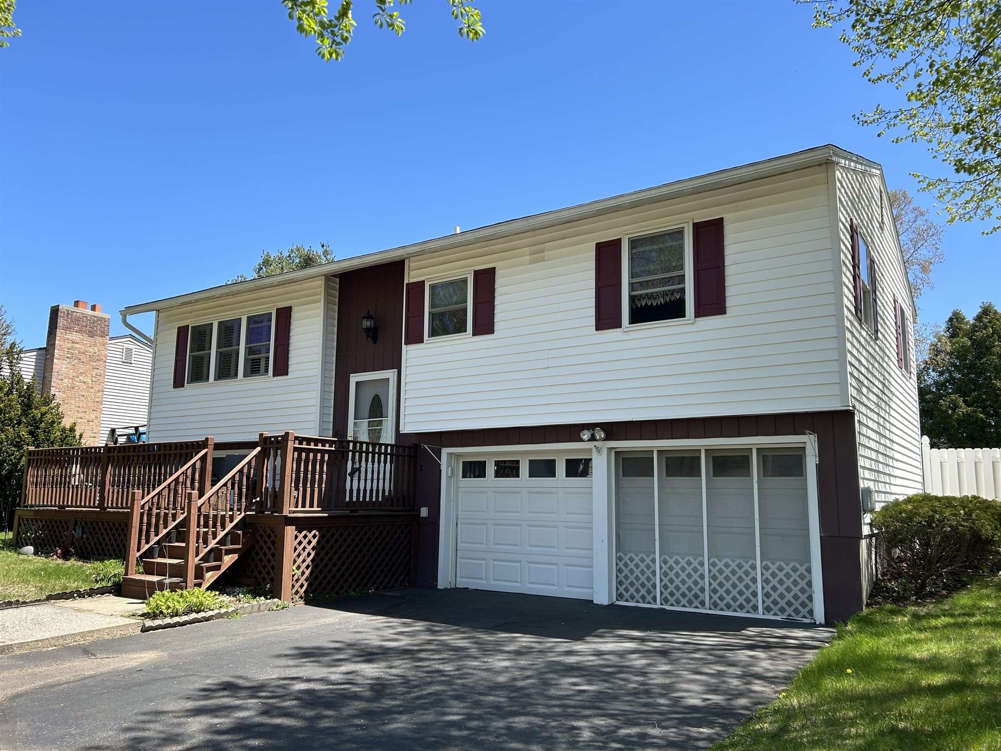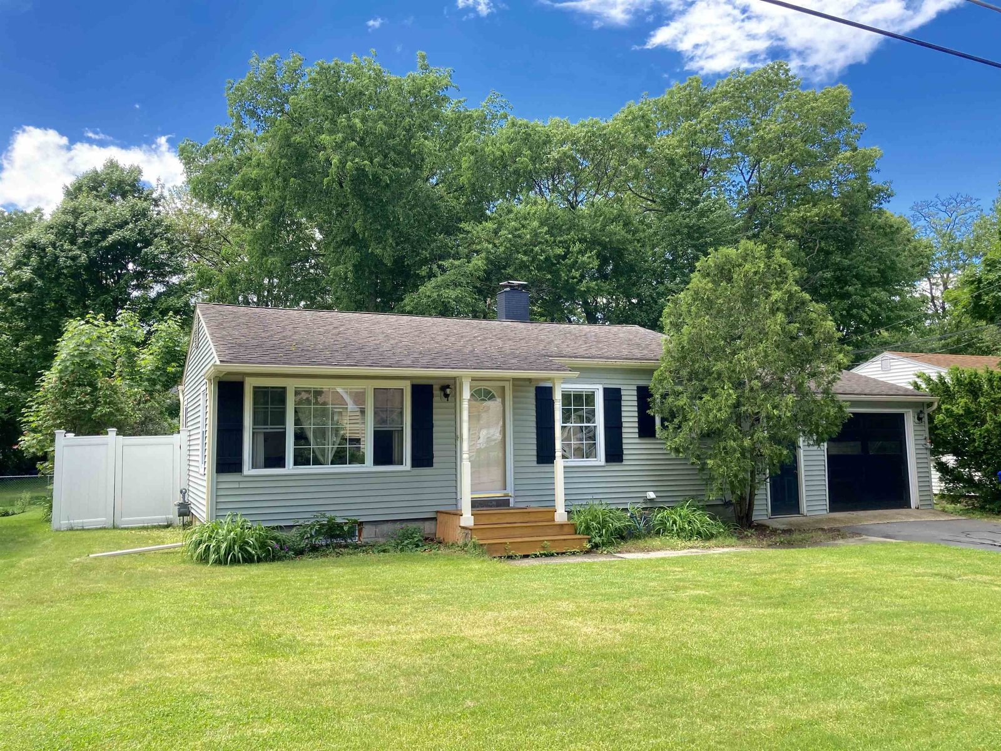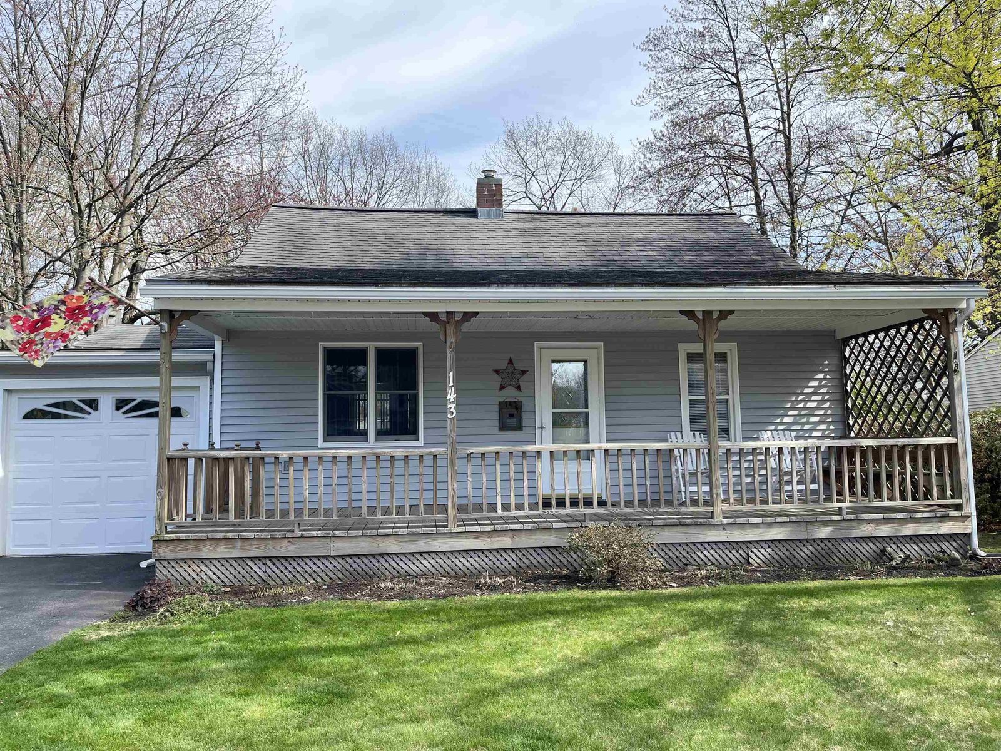Sold Status
$405,000 Sold Price
House Type
3 Beds
2 Baths
1,946 Sqft
Sold By RE/MAX North Professionals
Similar Properties for Sale
Request a Showing or More Info

Call: 802-863-1500
Mortgage Provider
Mortgage Calculator
$
$ Taxes
$ Principal & Interest
$
This calculation is based on a rough estimate. Every person's situation is different. Be sure to consult with a mortgage advisor on your specific needs.
Burlington
Terrific hill section home convenient to UVM, BCC, etc. w/ many updates, special features & expansion poss. w/ entire, unfinished 2nd floor! Great cooks kitchen w/stainless appliances, radiant heated flrs in kit. & main bath. Features incl., recessed lighting thru most of living area, BI book cases, Arched doorways, Cent. vac, Hrdwd flrs. Lower level w/lg Fam rm & office. Like new 2nd bath on has jetted tub. Ext. terraced Panton stone retaining wall allows plenty of daylight to reach l. level living areas. Beautiful landscape accents grace front of home. Screened Porch overlooks large, open, flat backyard w/ patio area. House almost entirely rewired~1999. New roof shingles ~2011. Freshly painted exterior & most of interior-2013. Gas heat conv. in process, Current 3rd br closet is in hall, using stairway leading to 2nd flr. Closet hanging bars temp. removed.Bk yrd wood stays unless not desired*. Playset in backyard stays. Info from seller & city. Approx. Rm. dims. Prebate applies. †
Property Location
Property Details
| Sold Price $405,000 | Sold Date Sep 10th, 2013 | |
|---|---|---|
| List Price $384,500 | Total Rooms 8 | List Date Jun 21st, 2013 |
| MLS# 4248107 | Lot Size 0.280 Acres | Taxes $7,715 |
| Type House | Stories 1 1/2 | Road Frontage |
| Bedrooms 3 | Style Cape | Water Frontage |
| Full Bathrooms 2 | Finished 1,946 Sqft | Construction , Existing |
| 3/4 Bathrooms 0 | Above Grade 1,404 Sqft | Seasonal No |
| Half Bathrooms 0 | Below Grade 542 Sqft | Year Built 1953 |
| 1/4 Bathrooms 0 | Garage Size 1 Car | County Chittenden |
| Interior FeaturesCentral Vacuum, Blinds |
|---|
| Equipment & AppliancesRefrigerator, Range-Electric, Dishwasher, Microwave |
| Kitchen 13x15, 1st Floor | Dining Room 13x11, 1st Floor | Living Room 13x21, 1st Floor |
|---|---|---|
| Family Room 23x11, Basement | Office/Study 9x10, Basement | Primary Bedroom 14x14, 1st Floor |
| Bedroom 11x13, 1st Floor | Bedroom 10x10, 1st Floor |
| Construction |
|---|
| BasementInterior, Partially Finished, Storage Space, Interior Stairs, Full |
| Exterior FeaturesPatio, Porch - Screened |
| Exterior Clapboard | Disability Features |
|---|---|
| Foundation Concrete | House Color L.Yellow |
| Floors Tile, Laminate, Hardwood | Building Certifications |
| Roof Shingle-Asphalt, Rolled | HERS Index |
| Directions1.S. Prospect St onto Ledge Rd., L. on Hillcrest, L. on Crescent. R. on Prospect Pkwy, # 217 on left. (2.Shelburne Rd to Ledge Rd., R. on Hillcrest, L. on Crescent. R. on Prospect Parkway, # 217 on left.) (3.South on Shelburne Rd, L. at light onto Prospect) Parkway. # 217 on Right. |
|---|
| Lot Description, City Lot, Near Bus/Shuttle |
| Garage & Parking Attached, , 1 Parking Space |
| Road Frontage | Water Access |
|---|---|
| Suitable Use | Water Type |
| Driveway Concrete | Water Body |
| Flood Zone Unknown | Zoning RL |
| School District NA | Middle Edmunds Middle School |
|---|---|
| Elementary Champlain Elementary School | High Burlington High School |
| Heat Fuel Gas-Natural | Excluded |
|---|---|
| Heating/Cool Multi Zone, Radiant, Radiator, Multi Zone, Rented Burner, Hot Water | Negotiable |
| Sewer Public | Parcel Access ROW |
| Water Public | ROW for Other Parcel |
| Water Heater Domestic | Financing , Conventional |
| Cable Co | Documents Property Disclosure |
| Electric Circuit Breaker(s), 200 Amp | Tax ID 11403520132 |

† The remarks published on this webpage originate from Listed By David Porteous of RE/MAX North Professionals via the NNEREN IDX Program and do not represent the views and opinions of Coldwell Banker Hickok & Boardman. Coldwell Banker Hickok & Boardman Realty cannot be held responsible for possible violations of copyright resulting from the posting of any data from the NNEREN IDX Program.

 Back to Search Results
Back to Search Results