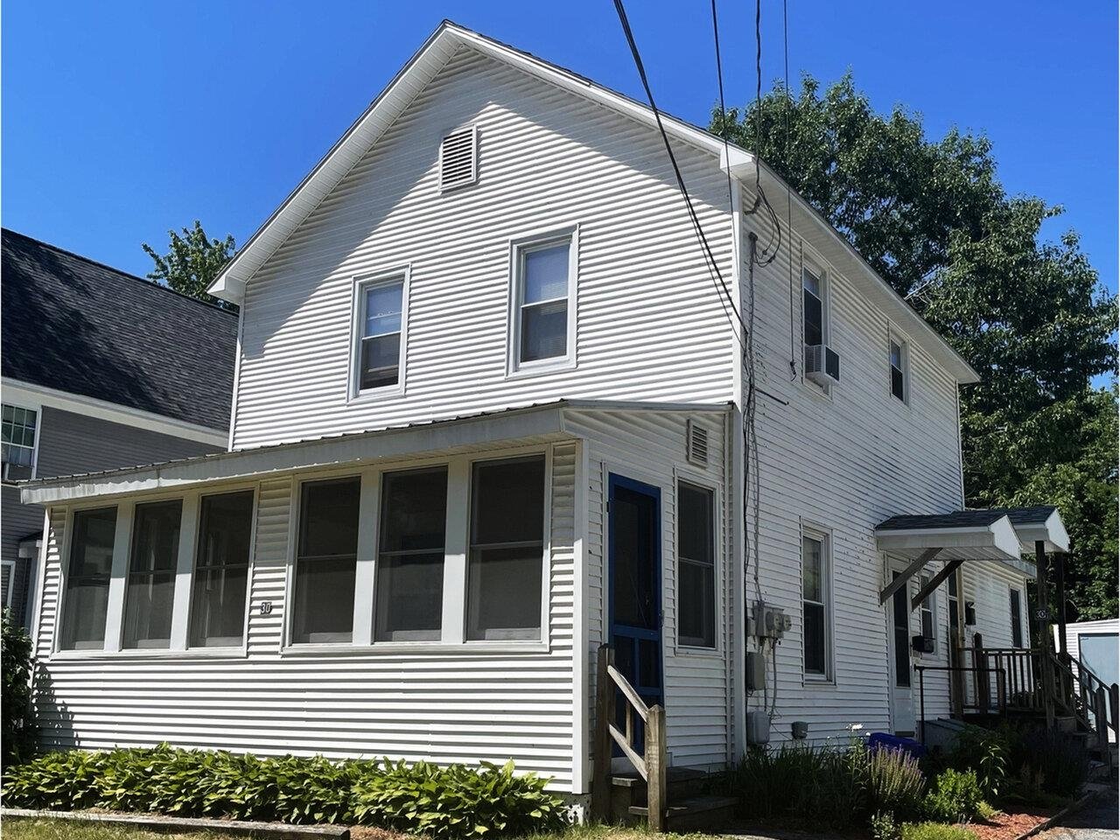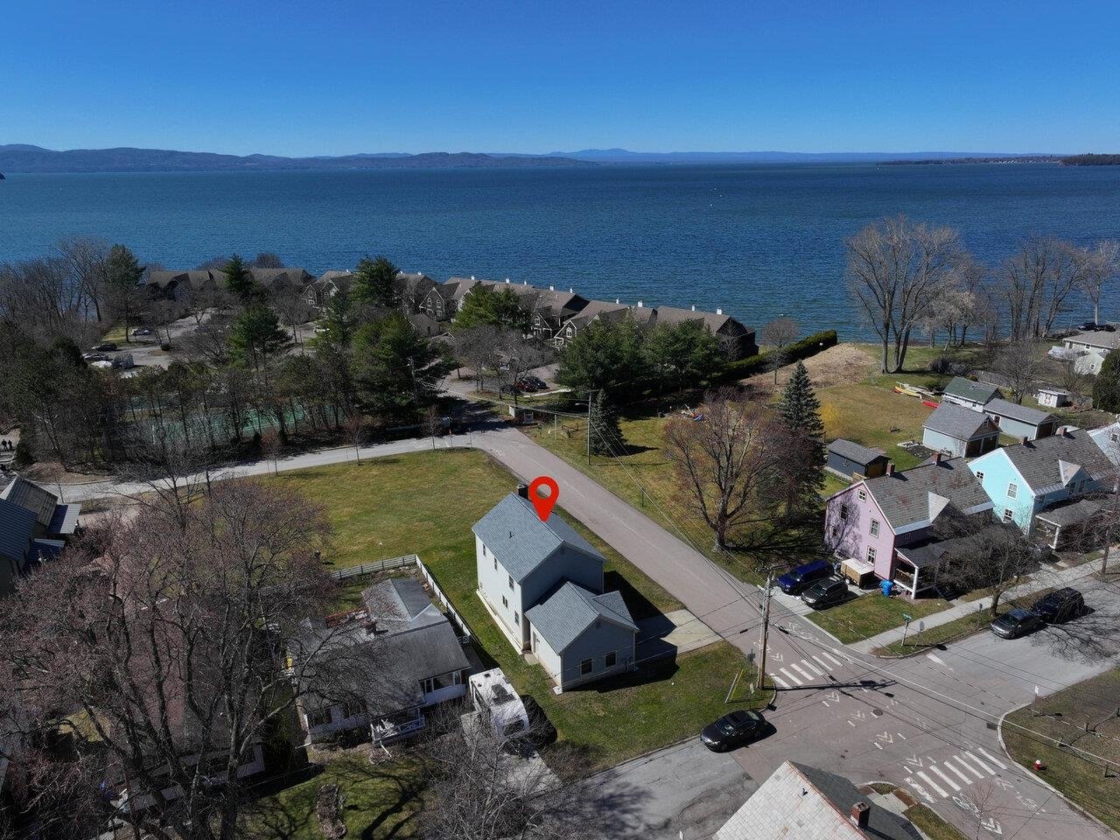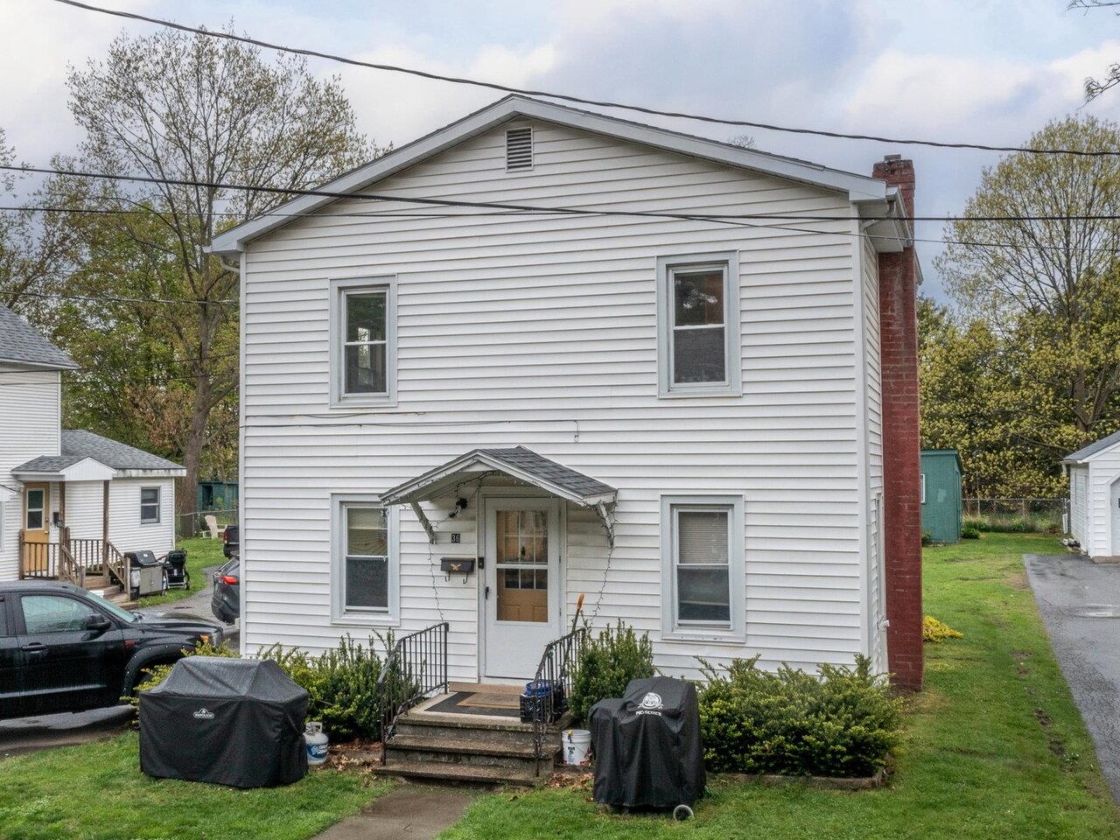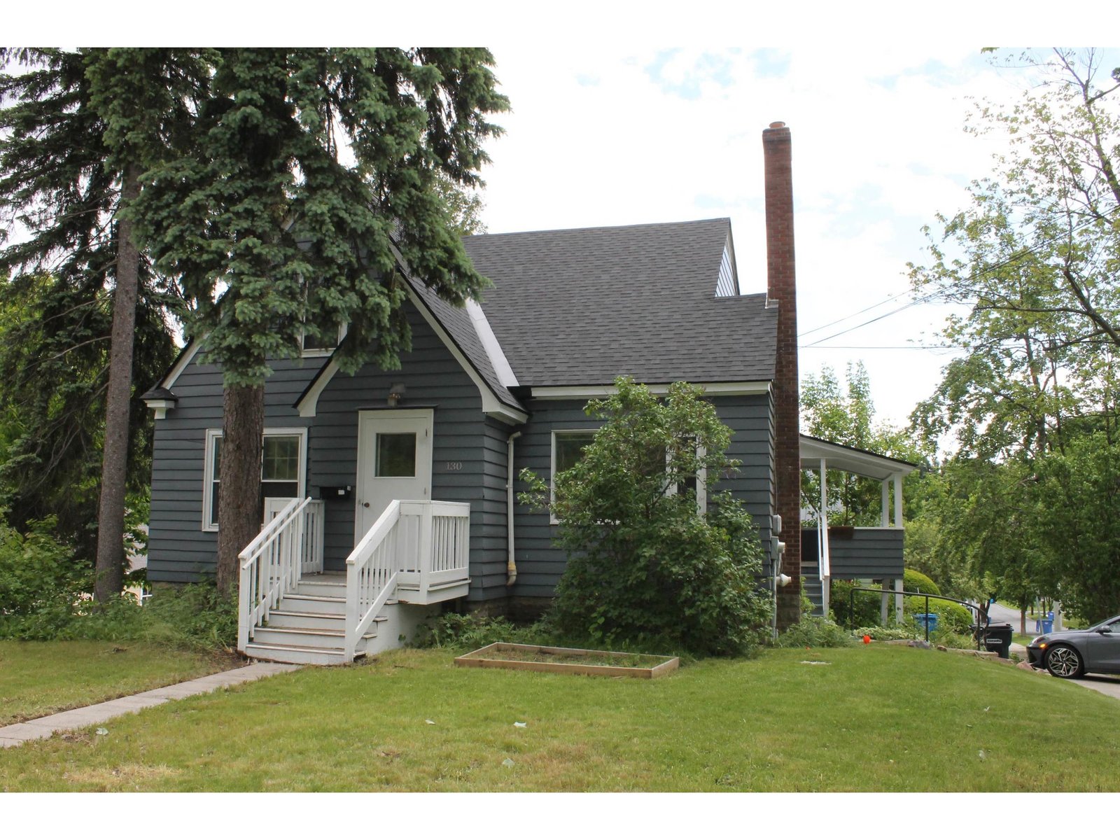Sold Status
$825,000 Sold Price
House Type
4 Beds
2 Baths
1,754 Sqft
Sold By Vermont Real Estate Company
Similar Properties for Sale
Request a Showing or More Info

Call: 802-863-1500
Mortgage Provider
Mortgage Calculator
$
$ Taxes
$ Principal & Interest
$
This calculation is based on a rough estimate. Every person's situation is different. Be sure to consult with a mortgage advisor on your specific needs.
Burlington
A cook’s dream in the heart of Burlington! Come and find your new home in this charming, recently renovated historic Queen Anne on Henry Street. This 4 bedroom single family home with detached garage is complete with a kitchen that has been featured in multiple design publications, new bathrooms with soaking tub and tasteful fixtures, beautiful fir floors throughout, reading nook, porch swing, decorative windows, and a quiet backyard lush with perennials. Gardeners will delight in ample room for vegetables as well as established hydrangeas, roses, peonies, daffodils, and lilacs. Non-gardeners will appreciate how low maintenance the yard is. The downstairs offers a circular layout, and intuitive indoor/outdoor access. Storage is plentiful and a walk up attic offers a chance to expand if you desire. The Henry Street neighborhood is one of Burlington’s best. Enjoy life on a quiet street surrounded by incredible neighbors without sacrificing the conveniences of the city. You’ll be 10 minutes from Church street, located not from the Intervale’s extensive trail network, and within minutes of two locally owned shops. †
Property Location
Property Details
| Sold Price $825,000 | Sold Date Jun 28th, 2022 | |
|---|---|---|
| List Price $749,000 | Total Rooms 8 | List Date May 3rd, 2022 |
| MLS# 4907963 | Lot Size 0.090 Acres | Taxes $10,869 |
| Type House | Stories 2 | Road Frontage 40 |
| Bedrooms 4 | Style Historic Vintage, Historical District | Water Frontage |
| Full Bathrooms 1 | Finished 1,754 Sqft | Construction No, Existing |
| 3/4 Bathrooms 0 | Above Grade 1,754 Sqft | Seasonal No |
| Half Bathrooms 1 | Below Grade 0 Sqft | Year Built 1905 |
| 1/4 Bathrooms 0 | Garage Size 1 Car | County Chittenden |
| Interior FeaturesAttic, Fireplaces - 1 |
|---|
| Equipment & AppliancesWasher, Dryer |
| Kitchen 18x11, 1st Floor | Dining Room 14x10, 1st Floor | Living Room 15x12, 1st Floor |
|---|---|---|
| Den 12x11, 1st Floor | Bedroom 10x10, 2nd Floor | Bedroom 14x10, 2nd Floor |
| Bedroom 13x11, 2nd Floor | Other 6x4, 2nd Floor |
| ConstructionWood Frame |
|---|
| BasementInterior, Bulkhead, Unfinished, Interior Stairs, Full, Unfinished |
| Exterior FeaturesFence - Partial, Garden Space, Porch - Covered |
| Exterior Clapboard | Disability Features |
|---|---|
| Foundation Stone | House Color Navy |
| Floors Softwood, Ceramic Tile | Building Certifications |
| Roof Slate | HERS Index |
| DirectionsMain Street to North Prospect Street to Henry Street. |
|---|
| Lot Description, Landscaped, City Lot, Sidewalks, Near Bus/Shuttle, Near Country Club, Near Golf Course, Near Paths, Near Shopping, Neighborhood, Near Public Transportatn, Near Hospital |
| Garage & Parking Detached, , Driveway, Garage, Off Street |
| Road Frontage 40 | Water Access |
|---|---|
| Suitable Use | Water Type |
| Driveway Dirt | Water Body |
| Flood Zone Unknown | Zoning R1 |
| School District Burlington School District | Middle |
|---|---|
| Elementary | High |
| Heat Fuel Gas-Natural | Excluded Corner cupboard in the dining room, Cooking stove, Dining room chandelier, freezer Refrigerator and Dishwasher are Negotiable. |
|---|---|
| Heating/Cool None, Hot Air | Negotiable |
| Sewer Public | Parcel Access ROW |
| Water Public | ROW for Other Parcel |
| Water Heater Gas | Financing |
| Cable Co | Documents Property Disclosure, Deed |
| Electric Circuit Breaker(s) | Tax ID 11403515756 |

† The remarks published on this webpage originate from Listed By Cynthia Burns of BHHS Vermont Realty Group/Burlington via the NNEREN IDX Program and do not represent the views and opinions of Coldwell Banker Hickok & Boardman. Coldwell Banker Hickok & Boardman Realty cannot be held responsible for possible violations of copyright resulting from the posting of any data from the NNEREN IDX Program.

 Back to Search Results
Back to Search Results










