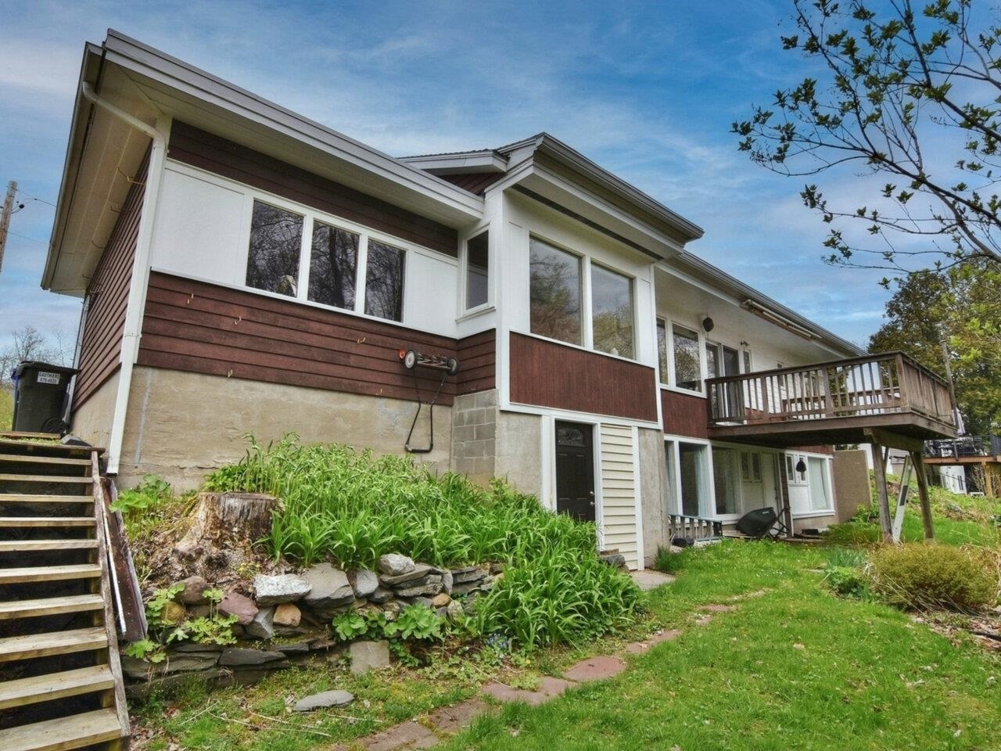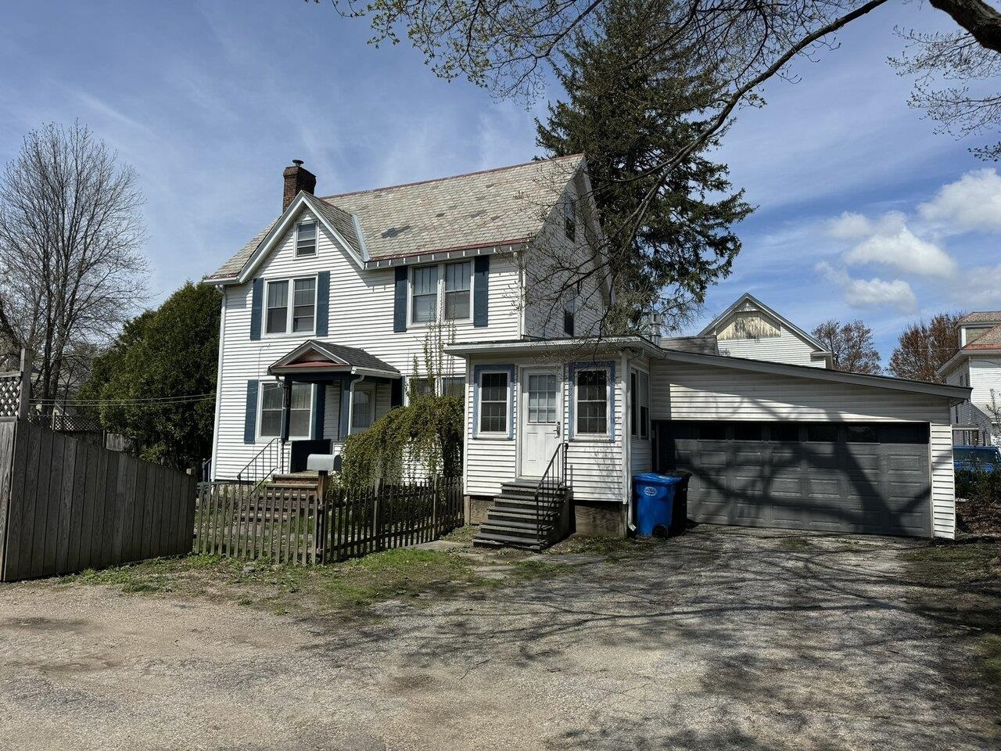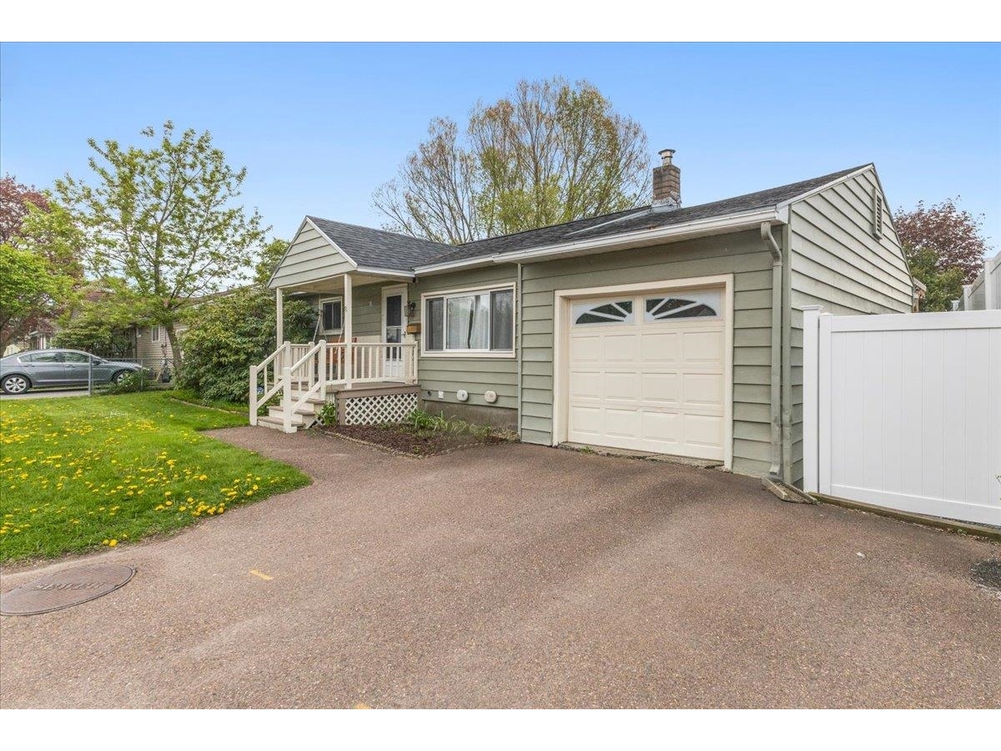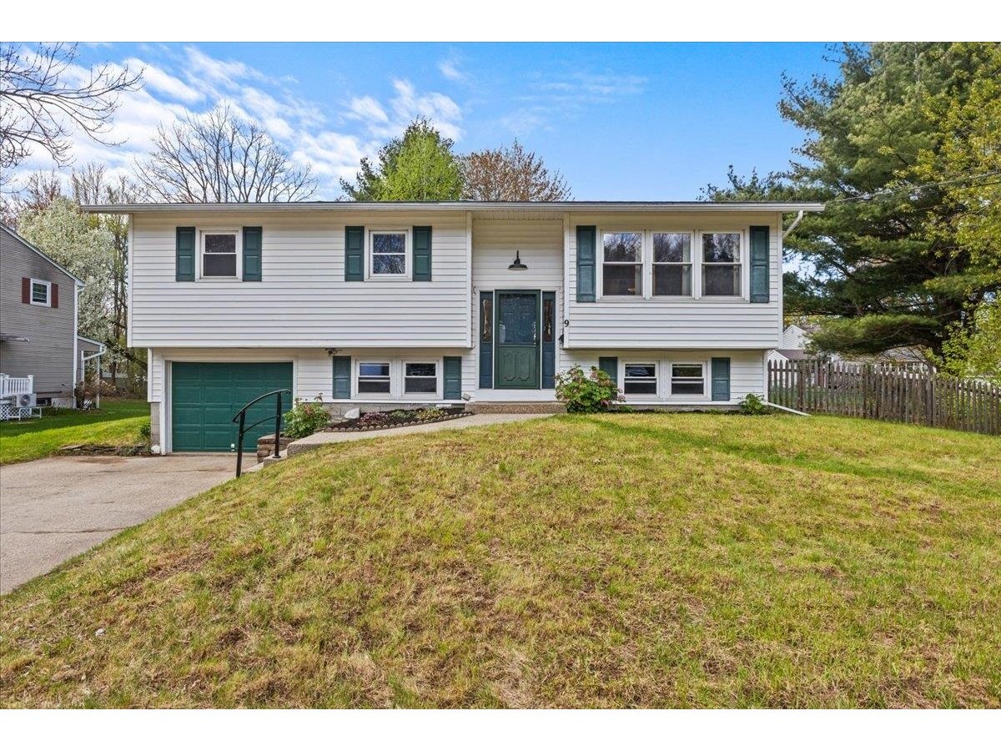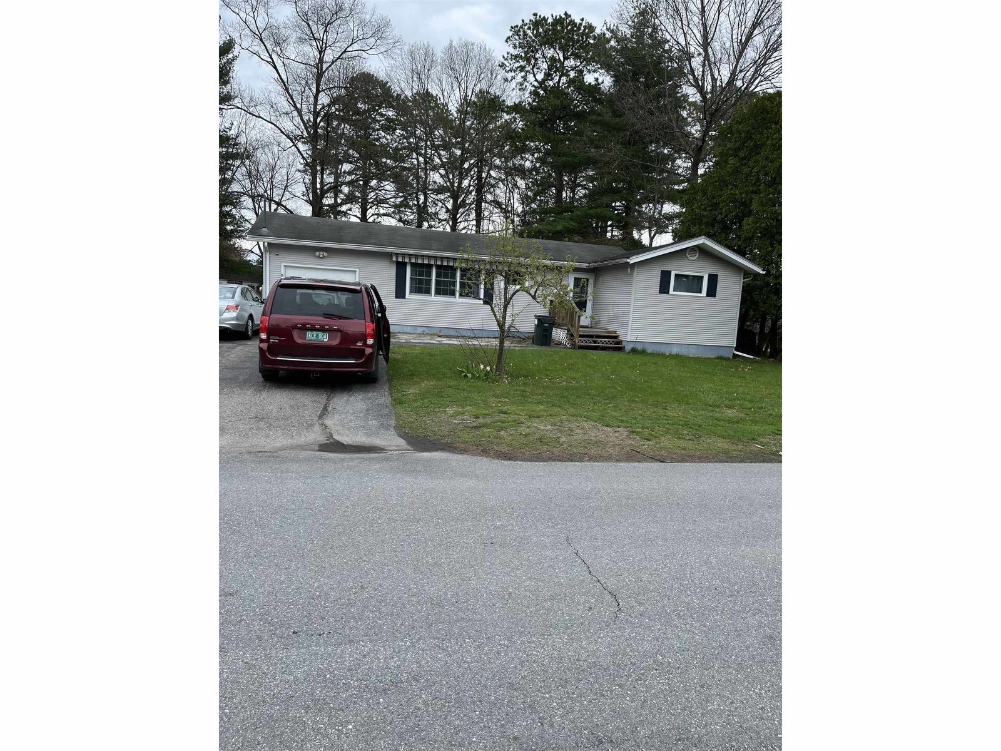Sold Status
$503,000 Sold Price
House Type
3 Beds
3 Baths
1,080 Sqft
Sold By Nancy Jenkins Real Estate
Similar Properties for Sale
Request a Showing or More Info

Call: 802-863-1500
Mortgage Provider
Mortgage Calculator
$
$ Taxes
$ Principal & Interest
$
This calculation is based on a rough estimate. Every person's situation is different. Be sure to consult with a mortgage advisor on your specific needs.
Burlington
In true mid-century style, the exterior is modest and unadorned, but inside is your mid-century dream house. Clean lines, minimalist, practical simplicity are the hallmarks of this architectural style. Built in 1960 and meticulously maintained by one owner for 59 years, almost everything is original. With an open floor plan this house lives larger than its square footage suggests. The front entry opens into the spacious living room with fireplace (never used). Hardwood floors are found under the carpeting. The living room is open to the eat-in kitchen which connect to the attached garage. Down a short hall, are 3 bedrooms and an original "double bathroom" connected by a tub shower in the center (see floor plan and photos). The basement is lined with transom windows has a wet bar and 1/2 bath. Though the finishes in this area appear to be original to the home, it is not counted in the finished square footage as it does not meet current fire safety code (and is considered "unfinished" by the City Assessor). This home is located in the heart of Burlington's vibrant South End and steps away from the Breweries and Pine St. Bittersweet is a a quiet side street. The wooded backyard provides habitat for wildlife and solitude for the homeowners. The original condition, open floor plan, and sun-filled space all contribute to the very positive energy of this home. Add some foundation plantings and a bathroom upgrade and this house will spark joy for decades to come! †
Property Location
Property Details
| Sold Price $503,000 | Sold Date Aug 15th, 2022 | |
|---|---|---|
| List Price $459,900 | Total Rooms 6 | List Date Jun 8th, 2022 |
| MLS# 4914513 | Lot Size 0.220 Acres | Taxes $8,236 |
| Type House | Stories 1 | Road Frontage 80 |
| Bedrooms 3 | Style Ranch | Water Frontage |
| Full Bathrooms 1 | Finished 1,080 Sqft | Construction No, Existing |
| 3/4 Bathrooms 0 | Above Grade 1,080 Sqft | Seasonal No |
| Half Bathrooms 2 | Below Grade 0 Sqft | Year Built 1960 |
| 1/4 Bathrooms 0 | Garage Size 1 Car | County Chittenden |
| Interior FeaturesBar, Cathedral Ceiling, Dining Area, Fireplace - Wood, Kitchen/Dining, Kitchen/Living, Laundry Hook-ups, Primary BR w/ BA, Vaulted Ceiling, Wet Bar, Laundry - Basement |
|---|
| Equipment & AppliancesCook Top-Electric, Refrigerator, Dishwasher, Wall Oven, Exhaust Hood |
| Living Room 18'9"x11'5", 1st Floor | Kitchen/Dining 1st Floor | Primary Bedroom 14'5"x11'5", 1st Floor |
|---|---|---|
| Bedroom 10'4"x11'4", 1st Floor | Bedroom 10'3"x7'11", 1st Floor | Bath - Full 1st Floor |
| Bath - 1/2 1st Floor | Bath - 1/2 Basement |
| ConstructionWood Frame |
|---|
| BasementInterior, Full, Interior Access |
| Exterior Features |
| Exterior Wood Siding | Disability Features One-Level Home, 1st Floor Bedroom, 1st Floor Full Bathrm, Paved Parking |
|---|---|
| Foundation Block | House Color |
| Floors Vinyl, Carpet, Tile, Hardwood | Building Certifications |
| Roof Metal | HERS Index |
| DirectionsRoute 7/Shelburne Rd to Birchcliff Pkwy. Right on Bittersweet Ln. House on Left. |
|---|
| Lot DescriptionYes, Subdivision, Suburban |
| Garage & Parking Attached, Direct Entry |
| Road Frontage 80 | Water Access |
|---|---|
| Suitable Use | Water Type |
| Driveway Paved | Water Body |
| Flood Zone Unknown | Zoning RL |
| School District Burlington School District | Middle Edmunds Middle School |
|---|---|
| Elementary Choice | High Burlington High School |
| Heat Fuel Oil | Excluded Sauna and freezer in basement belong to tenant and are excluded from the sale. |
|---|---|
| Heating/Cool None, Hot Air | Negotiable |
| Sewer Public | Parcel Access ROW |
| Water Public | ROW for Other Parcel |
| Water Heater Electric | Financing |
| Cable Co | Documents Bldg Plans (Blueprint), Building Permit, Survey, Deed |
| Electric Circuit Breaker(s) | Tax ID 114-035-19718 |

† The remarks published on this webpage originate from Listed By Joan Shannon of via the NNEREN IDX Program and do not represent the views and opinions of Coldwell Banker Hickok & Boardman. Coldwell Banker Hickok & Boardman Realty cannot be held responsible for possible violations of copyright resulting from the posting of any data from the NNEREN IDX Program.

 Back to Search Results
Back to Search Results