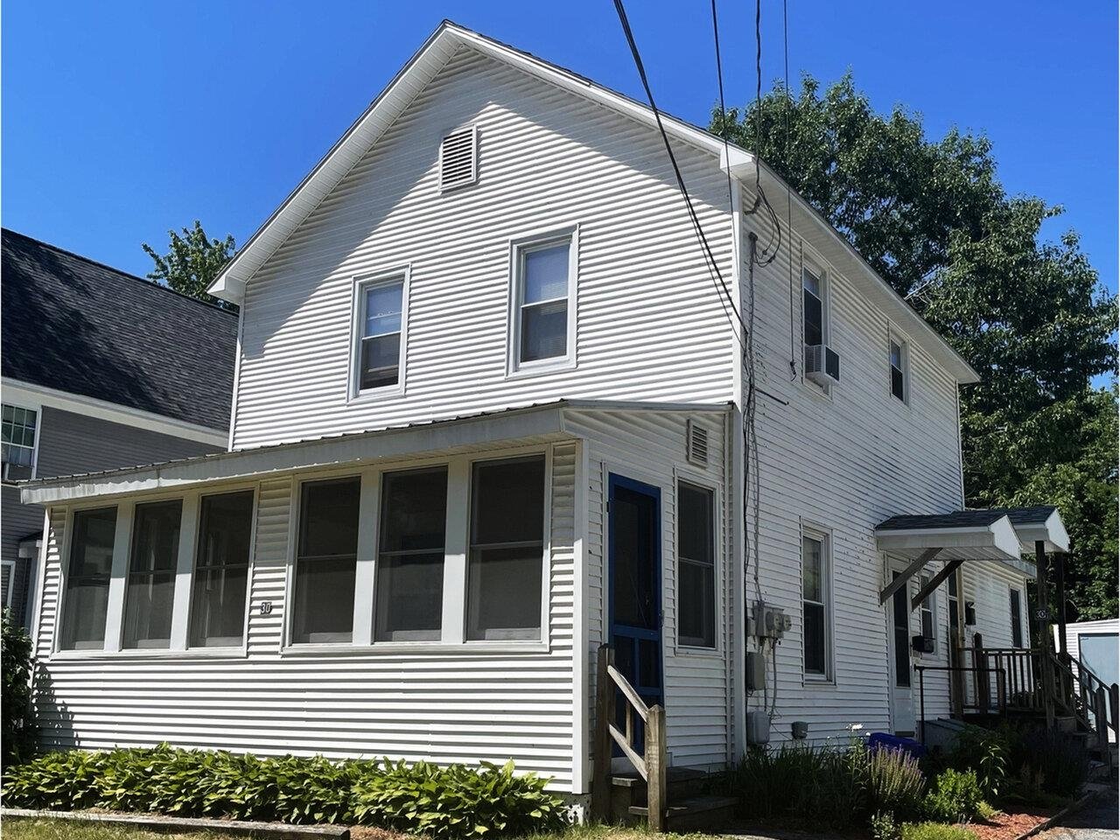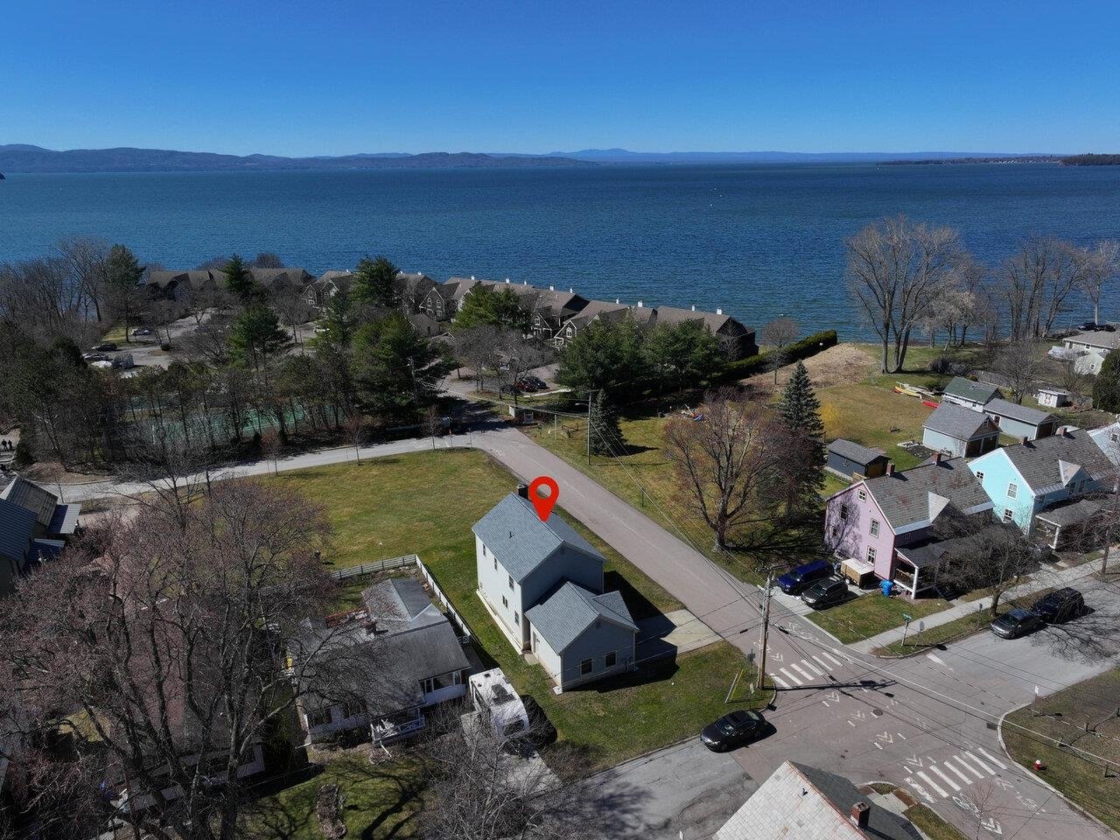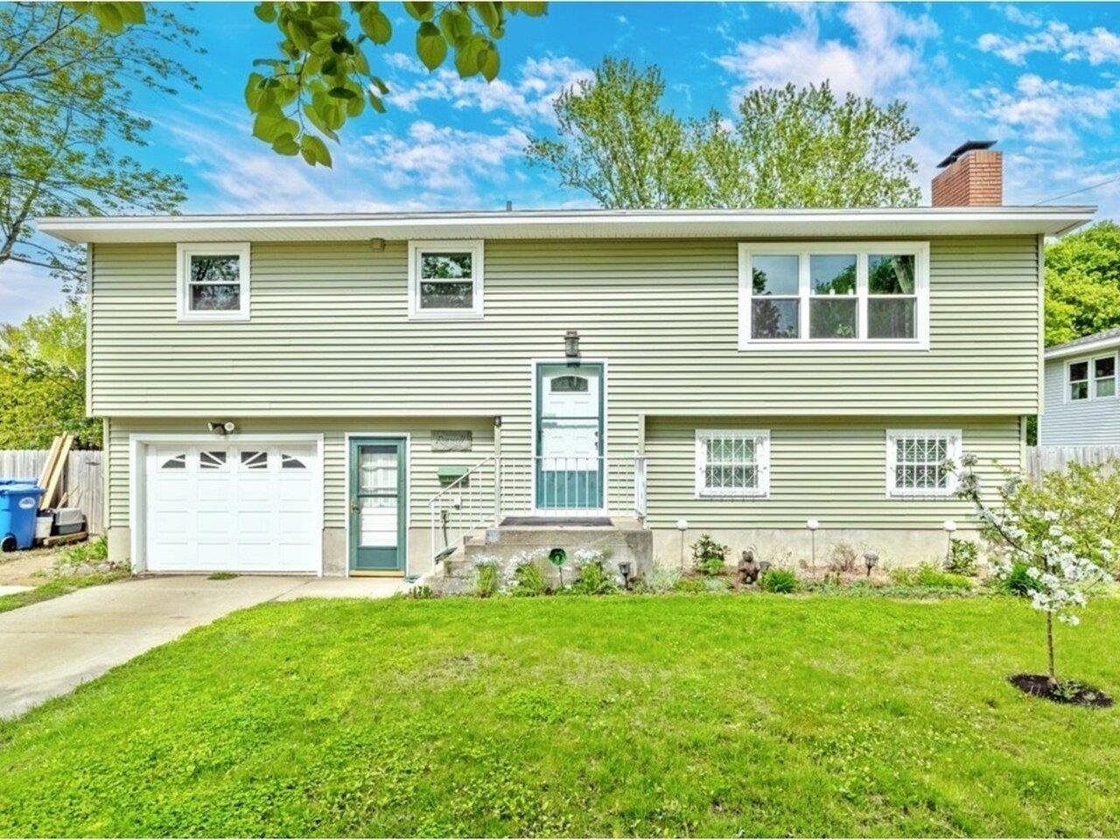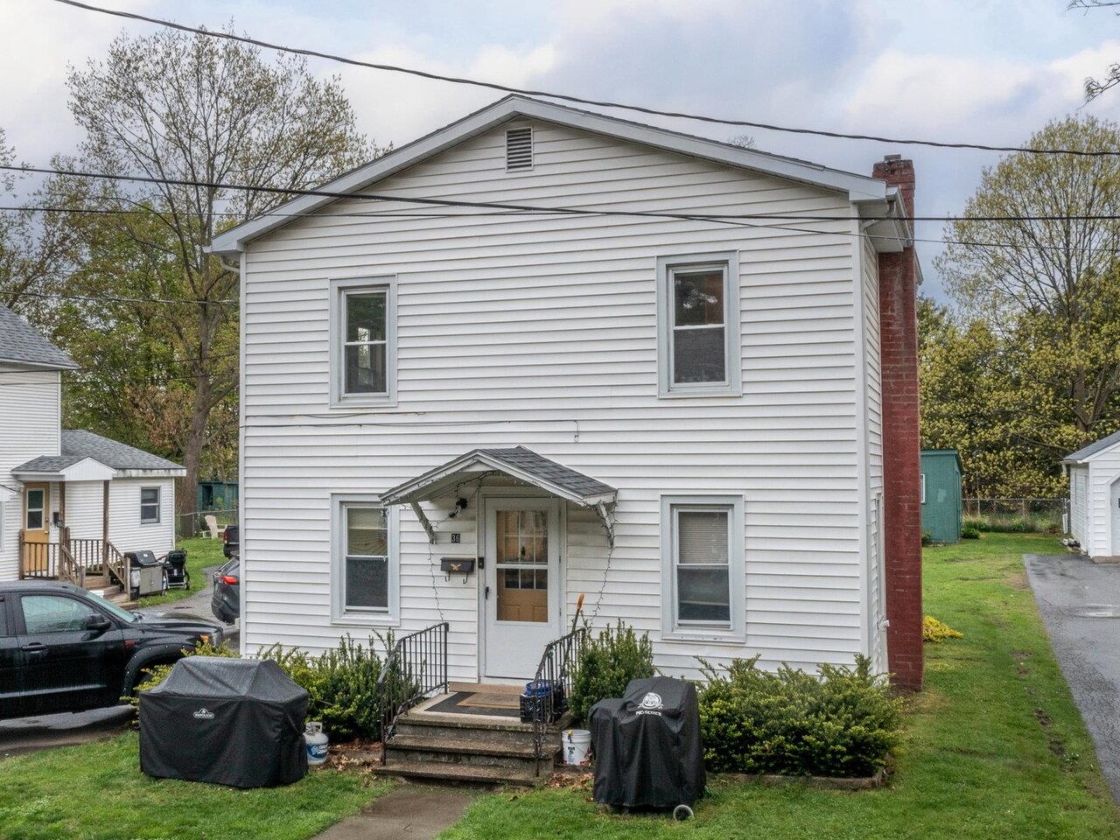Sold Status
$675,000 Sold Price
House Type
5 Beds
4 Baths
4,218 Sqft
Sold By Sara Puretz of Coldwell Banker Hickok and Boardman
Similar Properties for Sale
Request a Showing or More Info

Call: 802-863-1500
Mortgage Provider
Mortgage Calculator
$
$ Taxes
$ Principal & Interest
$
This calculation is based on a rough estimate. Every person's situation is different. Be sure to consult with a mortgage advisor on your specific needs.
Burlington
This expansive and stately Hill Section cape has incredible curb appeal! The large, private lot encourages relaxation, play & entertaining. The bluestone patio adjoining the kitchen and the deck adjacent the living room, beckon you to enjoy the outdoors. Granite counters, stainless appliances, warming drawer, reach-in pantry & huge island with storage make the kitchen a chef's dream. The formal dining room & living room w/ fireplace add charm and character. Many recent upgrades include new tile in mudroom (2016), new boiler (2013), new paint throughout (2016) & refinished hardwood floors. The second floor offers a laundry room & sun-filled office, five bedrooms and three baths, two of which have been completely remodeled with glass and marble tile (2017). Master suite boasts jetted tub, two huge closets & sitting area all with new carpeting - truly a place to escape to. The oversized garage has room for all manner of life's toys & the full, freshly painted basement offers huge bonus storage space and new carpeting in the recreation room. Steps from the Burlington Country Club golf course & nestled in a quiet oasis on the hill, a true gem. †
Property Location
Property Details
| Sold Price $675,000 | Sold Date Jun 29th, 2018 | |
|---|---|---|
| List Price $729,000 | Total Rooms 10 | List Date May 1st, 2018 |
| MLS# 4689714 | Lot Size 0.510 Acres | Taxes $14,259 |
| Type House | Stories 2 | Road Frontage 166 |
| Bedrooms 5 | Style Cape | Water Frontage |
| Full Bathrooms 3 | Finished 4,218 Sqft | Construction No, Existing |
| 3/4 Bathrooms 0 | Above Grade 4,218 Sqft | Seasonal No |
| Half Bathrooms 1 | Below Grade 0 Sqft | Year Built 1951 |
| 1/4 Bathrooms 0 | Garage Size 2 Car | County Chittenden |
| Interior FeaturesBlinds, Fireplace - Wood, Kitchen Island, Skylight, Vaulted Ceiling, Walk-in Closet, Walk-in Pantry, Laundry - 2nd Floor |
|---|
| Equipment & AppliancesCompactor, Cook Top-Gas, Dishwasher, Disposal, Wall Oven, Trash Compactor, Dryer, Exhaust Hood, Refrigerator, Microwave, Antenna, Antenna |
| Dining Room 14'10" x 11'6", 1st Floor | Living Room 28 x 14'1", 1st Floor | Kitchen 14 x 12'6", 1st Floor |
|---|---|---|
| Family Room 22'5" x 17', 1st Floor | Primary Bedroom 16 x 22'3", 2nd Floor | Office/Study 19'2" x 11", 2nd Floor |
| Bedroom 10' X 19', 2nd Floor | Bedroom 14'6" x 12', 2nd Floor | Bedroom 11' x 14'6", 2nd Floor |
| Bedroom 18'9" x 11'6", 2nd Floor | Family Room 27'6" x 15'9", Basement |
| ConstructionWood Frame |
|---|
| BasementInterior, Climate Controlled, Storage Space, Interior Stairs, Sump Pump, Full, Walkout |
| Exterior FeaturesDeck, Patio, Shed, Window Screens, Windows - Storm |
| Exterior Clapboard, Cement, Brick | Disability Features |
|---|---|
| Foundation Concrete | House Color brick |
| Floors Tile, Hardwood | Building Certifications |
| Roof Shingle-Architectural, Membrane | HERS Index |
| DirectionsShelburne Road to Rotary, Right on Ledge Road, Right on Hillcrest Road, left on Crescent Road, house on Left. |
|---|
| Lot Description, Wooded, Landscaped, City Lot |
| Garage & Parking Attached, |
| Road Frontage 166 | Water Access |
|---|---|
| Suitable Use | Water Type |
| Driveway Paved | Water Body |
| Flood Zone Unknown | Zoning RES |
| School District NA | Middle |
|---|---|
| Elementary | High |
| Heat Fuel Gas-Natural | Excluded |
|---|---|
| Heating/Cool None, Radiator | Negotiable |
| Sewer Public | Parcel Access ROW |
| Water Public | ROW for Other Parcel |
| Water Heater Rented, Gas-Natural | Financing |
| Cable Co | Documents |
| Electric Circuit Breaker(s) | Tax ID 11403519180 |

† The remarks published on this webpage originate from Listed By Jessica Bridge of Element Real Estate via the NNEREN IDX Program and do not represent the views and opinions of Coldwell Banker Hickok & Boardman. Coldwell Banker Hickok & Boardman Realty cannot be held responsible for possible violations of copyright resulting from the posting of any data from the NNEREN IDX Program.

 Back to Search Results
Back to Search Results










