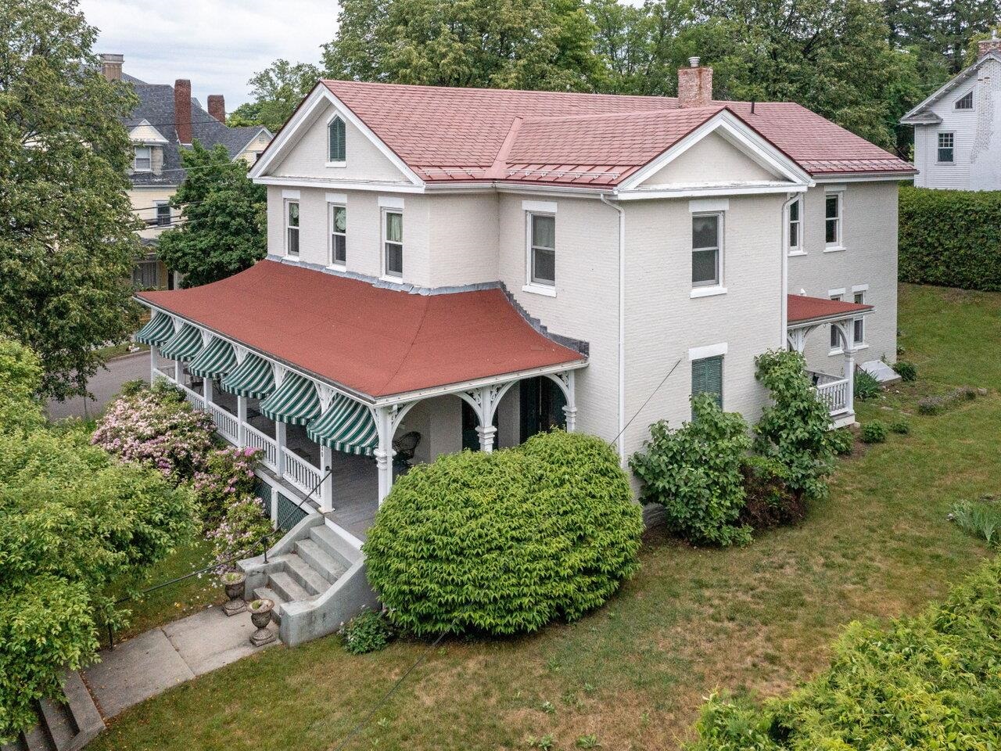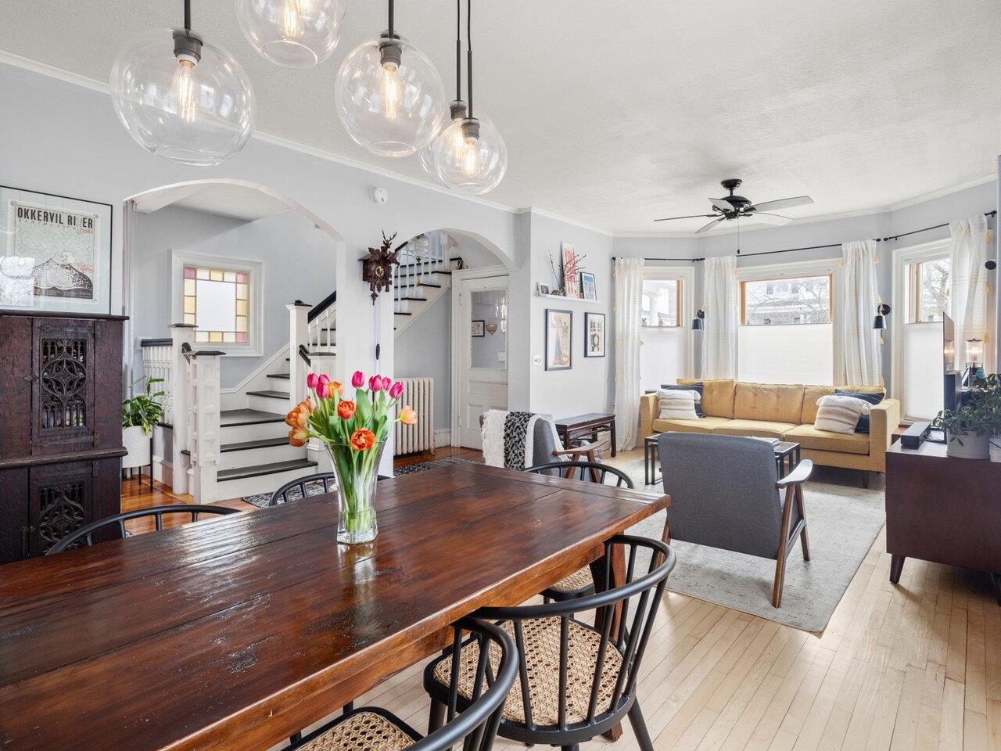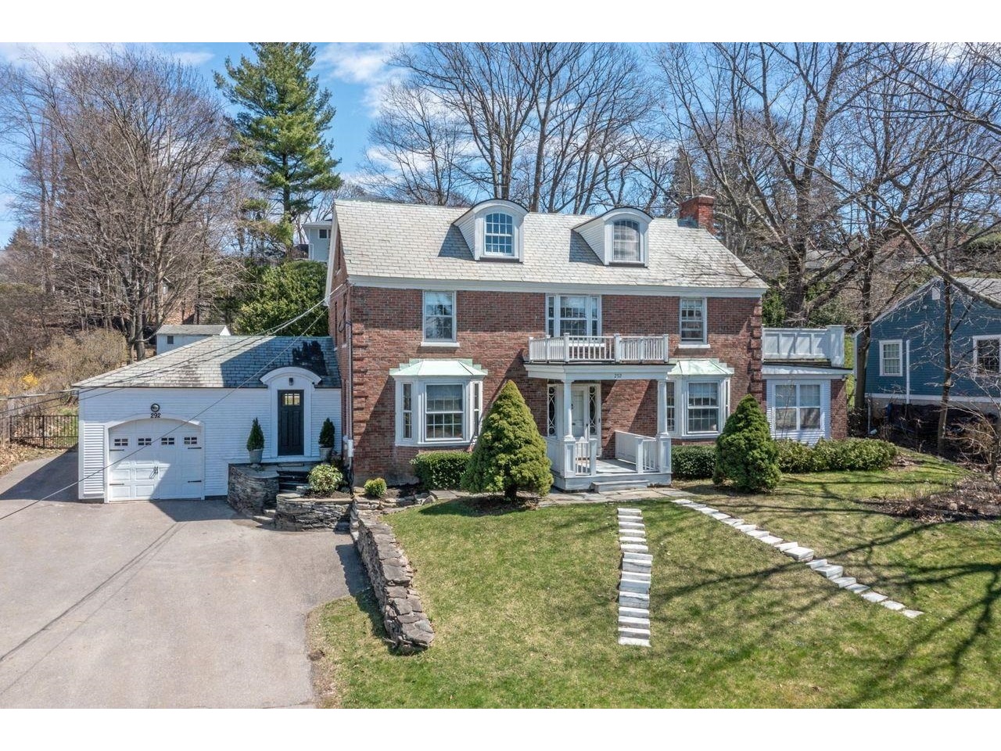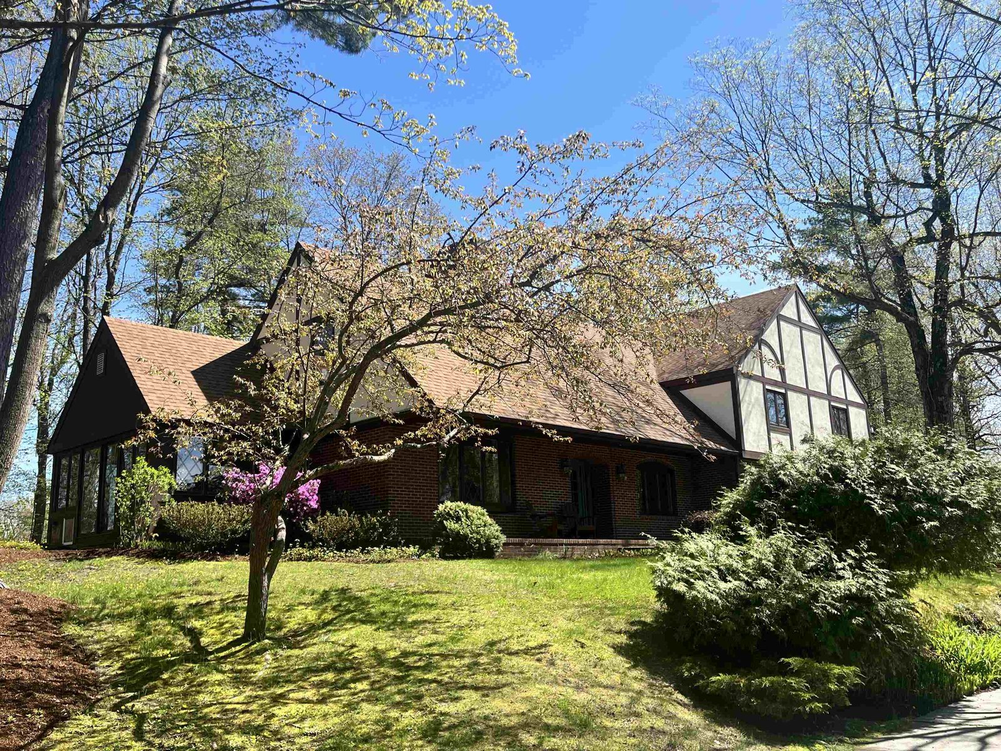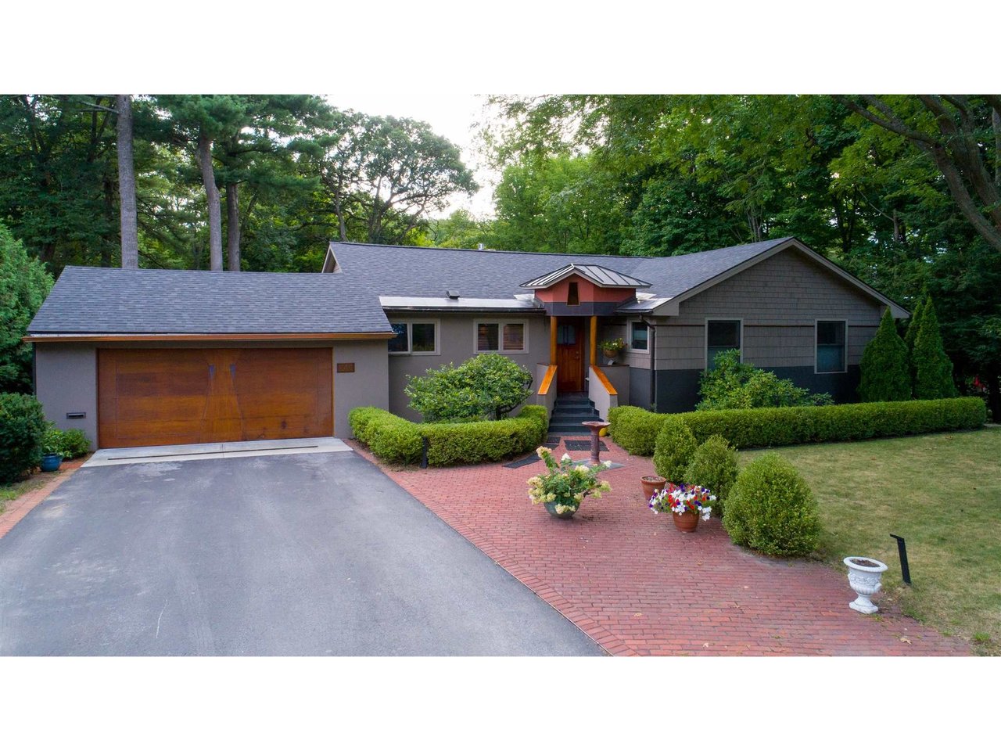Sold Status
$937,500 Sold Price
House Type
4 Beds
4 Baths
4,020 Sqft
Sold By Tamarack Real Estate LLC
Similar Properties for Sale
Request a Showing or More Info

Call: 802-863-1500
Mortgage Provider
Mortgage Calculator
$
$ Taxes
$ Principal & Interest
$
This calculation is based on a rough estimate. Every person's situation is different. Be sure to consult with a mortgage advisor on your specific needs.
Burlington
The understated street side view of this Burlington Hill Section home hides an exquisitely unique private oasis. Originally built as a ranch in 1955, it was architecturally renovated and expanded to the sought-after contemporary feel of today. Function and quality throughout with the well laid out kitchen complete with marble and quartz counters to the luxurious bathrooms with top of the line fixtures and clean marble surfaces, it requires no updating! The balconies, brick and stone patios and stone walls, brook with waterfall, luscious low maintenance perennials and trees complete the unexpected park like yard that puts you in a special state of mind, away from all the world’s cares. Central air, Master Suite and 2 first floor bedrooms, guest suite in the lower walkout level, work out room and office space all with plenty of light. The location is superbly quiet with minutes to all that the city of Burlington has to offer. †
Property Location
Property Details
| Sold Price $937,500 | Sold Date Nov 30th, 2020 | |
|---|---|---|
| List Price $975,000 | Total Rooms 11 | List Date Aug 24th, 2020 |
| MLS# 4824501 | Lot Size 0.410 Acres | Taxes $16,709 |
| Type House | Stories 2 | Road Frontage 100 |
| Bedrooms 4 | Style Ranch, Modern Architecture, Contemporary | Water Frontage |
| Full Bathrooms 3 | Finished 4,020 Sqft | Construction No, Existing |
| 3/4 Bathrooms 1 | Above Grade 2,326 Sqft | Seasonal No |
| Half Bathrooms 0 | Below Grade 1,694 Sqft | Year Built 1955 |
| 1/4 Bathrooms 0 | Garage Size 2 Car | County Chittenden |
| Interior FeaturesBlinds, Cedar Closet, Fireplace - Gas, Fireplaces - 2, Hearth, In-Law Suite, Primary BR w/ BA, Soaking Tub, Vaulted Ceiling, Walk-in Closet, Walk-in Pantry |
|---|
| Equipment & AppliancesWall Oven, Cook Top-Gas, Dishwasher, Disposal, Washer, Refrigerator, Dryer, Exhaust Hood, Microwave, Mini Split, Air Conditioner |
| Living Room 1st Floor | Dining Room 1st Floor | Kitchen - Eat-in 1st Floor |
|---|---|---|
| Primary Suite 1st Floor | Bedroom 1st Floor | Bedroom 1st Floor |
| Bedroom Basement | Exercise Room Basement | Family Room Basement |
| Office/Study Basement |
| ConstructionWood Frame |
|---|
| BasementInterior, Climate Controlled, Storage Space, Daylight, Interior Stairs, Finished, Full, Walkout, Exterior Access |
| Exterior FeaturesBalcony, Deck, Fence - Partial, Garden Space, Natural Shade, Patio |
| Exterior Shake, Stucco, Composition, Cedar | Disability Features |
|---|---|
| Foundation Block | House Color Taupe |
| Floors Slate/Stone, Carpet, Marble, Hardwood | Building Certifications |
| Roof Metal, Shingle | HERS Index |
| DirectionsFrom Route 7 to Prospect Parkway, left on Crescent, follow around to home on right. |
|---|
| Lot Description, Wooded, Trail/Near Trail, Landscaped, Wooded |
| Garage & Parking Attached, Auto Open, Direct Entry |
| Road Frontage 100 | Water Access |
|---|---|
| Suitable Use | Water Type |
| Driveway Paved | Water Body |
| Flood Zone No | Zoning R1 Single Family |
| School District Burlington School District | Middle |
|---|---|
| Elementary | High |
| Heat Fuel Gas-Natural | Excluded |
|---|---|
| Heating/Cool Central Air, Multi Zone, Hot Air, Radiant Floor | Negotiable |
| Sewer Public | Parcel Access ROW |
| Water Public | ROW for Other Parcel |
| Water Heater Gas-Natural | Financing |
| Cable Co Xfinity/Comcast | Documents |
| Electric 200 Amp | Tax ID 114-035-19178 |

† The remarks published on this webpage originate from Listed By Andrea Champagne of Champagne Real Estate via the NNEREN IDX Program and do not represent the views and opinions of Coldwell Banker Hickok & Boardman. Coldwell Banker Hickok & Boardman Realty cannot be held responsible for possible violations of copyright resulting from the posting of any data from the NNEREN IDX Program.

 Back to Search Results
Back to Search Results