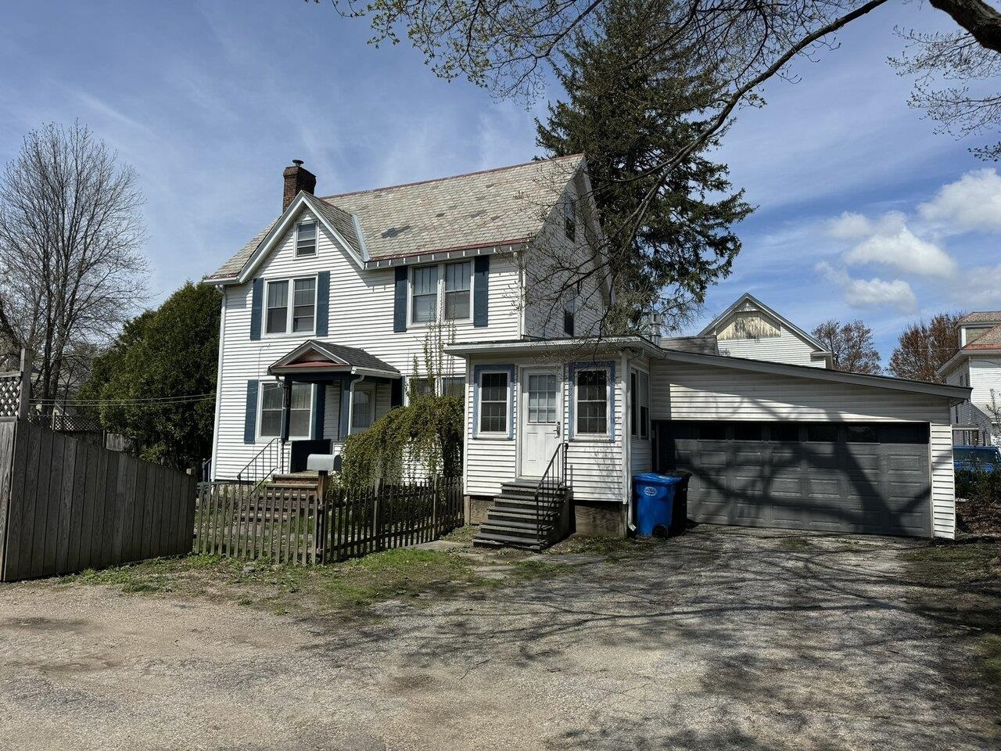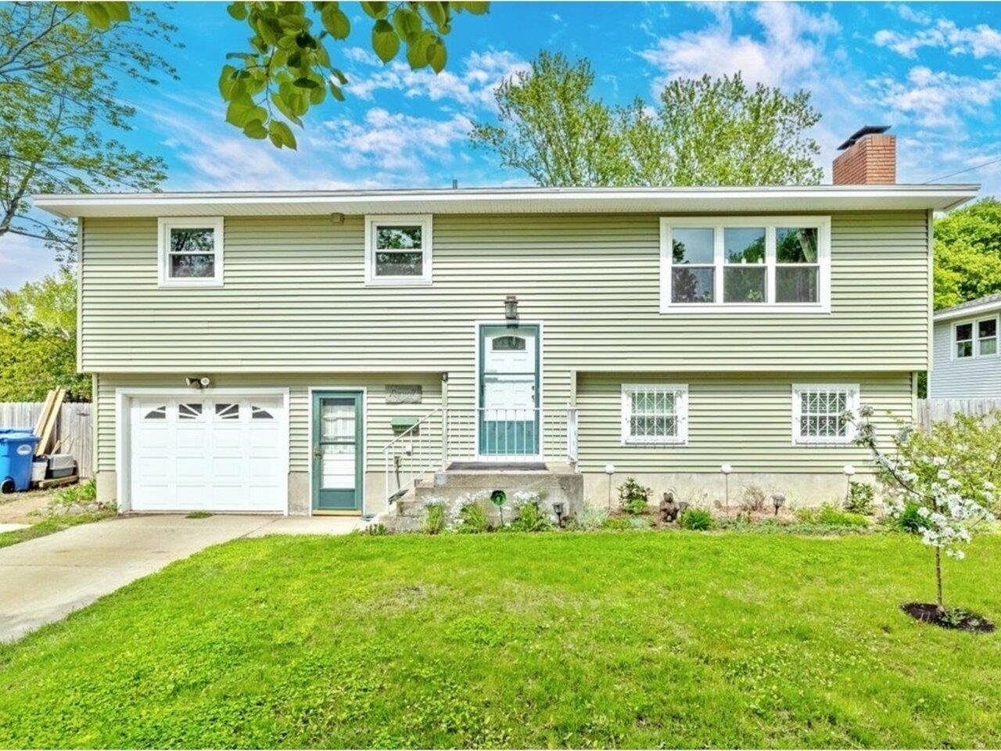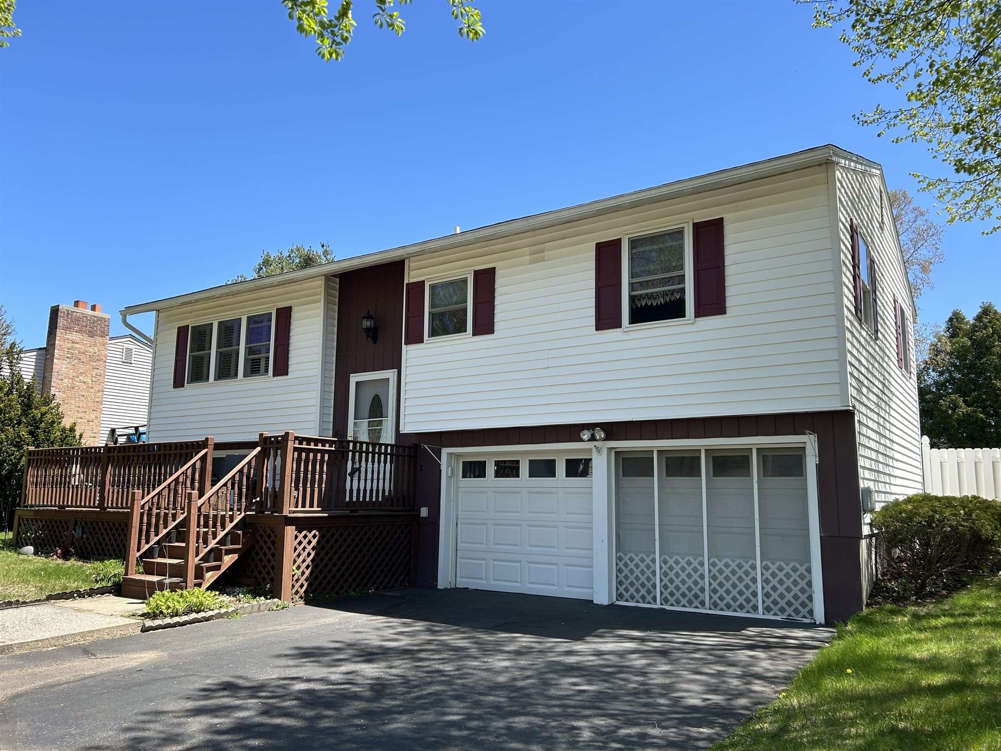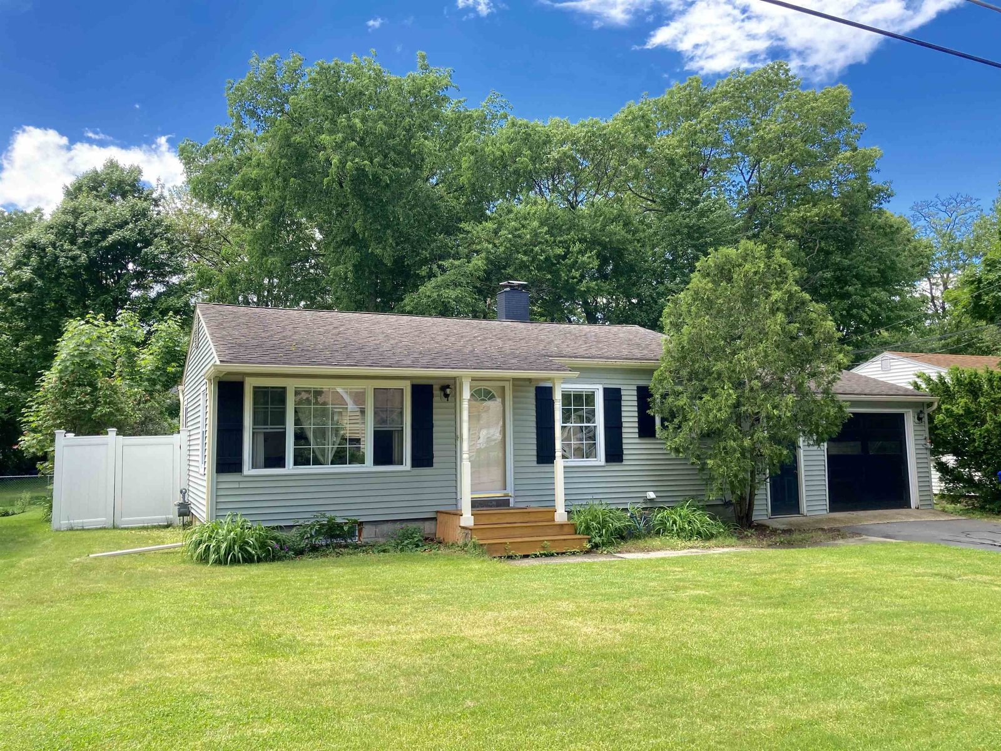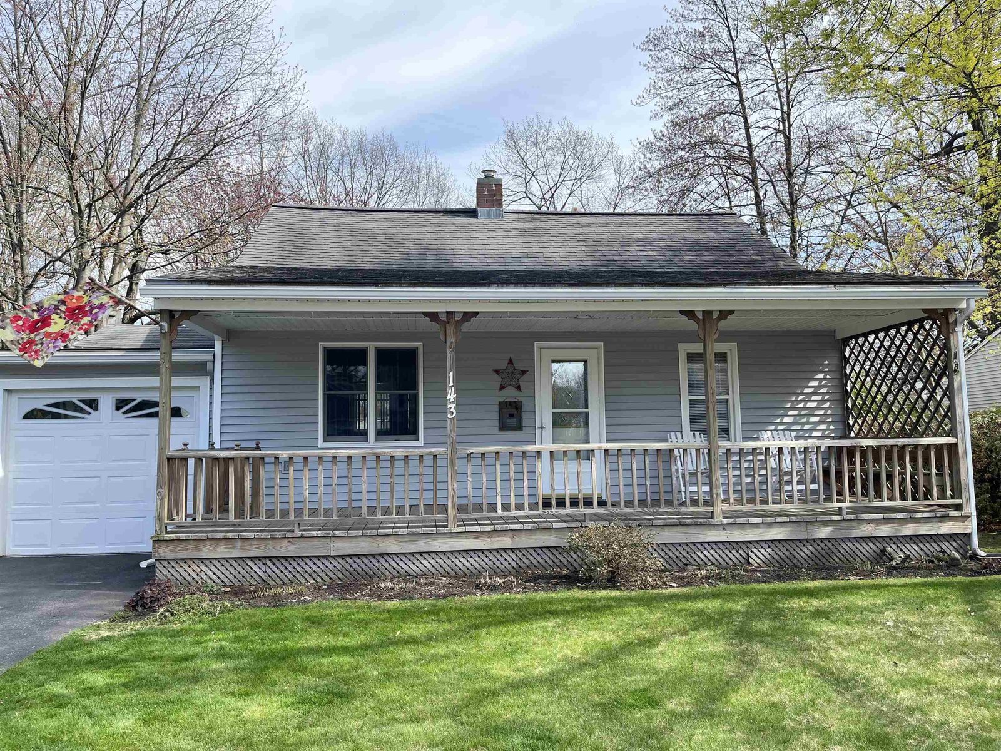Sold Status
$370,000 Sold Price
House Type
3 Beds
2 Baths
1,800 Sqft
Sold By Kell and Company
Similar Properties for Sale
Request a Showing or More Info

Call: 802-863-1500
Mortgage Provider
Mortgage Calculator
$
$ Taxes
$ Principal & Interest
$
This calculation is based on a rough estimate. Every person's situation is different. Be sure to consult with a mortgage advisor on your specific needs.
Burlington
Well appointed and cozy home in highly sought after quarry neighborhood. Very nice open floor plan with kitchen, living and dining all overlooking the large and private back yard. 3 bedrooms and 2 full bathrooms make this a great and livable home for the growing family. New, high efficiency furnace and tankless, on demand hot water. Burlington has been voted one of the most livable and charming cities in North America. Build your life here and enjoy all Vermont has to offer: Lake Champlain, the Green Mountains and the City of Burlington are right outside your front door. Within blocks, children dance and sing in front of the local elementary school every morning. There's an eclectic restaurant right down the street open for breakfast, lunch and dinner. Easy access to public parks, the bike path and the lake. Priced $20,000 below recent professional appraisal. †
Property Location
Property Details
| Sold Price $370,000 | Sold Date May 17th, 2013 | |
|---|---|---|
| List Price $379,900 | Total Rooms 8 | List Date Jan 20th, 2013 |
| MLS# 4211972 | Lot Size 0.200 Acres | Taxes $6,149 |
| Type House | Stories 1 1/2 | Road Frontage 50 |
| Bedrooms 3 | Style Bungalow | Water Frontage |
| Full Bathrooms 2 | Finished 1,800 Sqft | Construction , Existing |
| 3/4 Bathrooms 0 | Above Grade 1,800 Sqft | Seasonal No |
| Half Bathrooms 0 | Below Grade 0 Sqft | Year Built 1930 |
| 1/4 Bathrooms 0 | Garage Size 1 Car | County Chittenden |
| Interior FeaturesCathedral Ceiling, Ceiling Fan, Dining Area, Fireplace - Wood, Kitchen Island, Kitchen/Dining, Kitchen/Living, Living/Dining, Skylight, Vaulted Ceiling, Walk-in Closet |
|---|
| Equipment & AppliancesRange-Gas, Washer, Microwave, Dishwasher, Refrigerator, Dryer, , , Wood Stove |
| Kitchen 18.6 x 19, 1st Floor | Living Room 10.6 x 19.2, 1st Floor | Family Room 18.6 x 10.2, 1st Floor |
|---|---|---|
| Office/Study 8.2 x 13.9, | Primary Bedroom 15 x 14.2, 2nd Floor | Other 10 x 11, 1st Floor |
| ConstructionWood Frame |
|---|
| BasementInterior, Storage Space, Interior Stairs, Concrete, Crawl Space, Unfinished, Full |
| Exterior FeaturesFence - Dog, Fence - Full, Patio, Porch, Porch - Covered, Porch - Enclosed, Porch - Screened, Window Screens, Windows - Storm |
| Exterior Wood, Shingle, Cedar | Disability Features |
|---|---|
| Foundation Concrete | House Color gray |
| Floors Slate/Stone, Carpet, Ceramic Tile, Hardwood | Building Certifications |
| Roof Shingle-Architectural | HERS Index |
| DirectionsTraveling North on Shelburne Street take first right after The Spot restaurant, 27 Alfred on right. see sign. |
|---|
| Lot Description, Level, Landscaped, City Lot |
| Garage & Parking Detached, , Driveway, 4 Parking Spaces |
| Road Frontage 50 | Water Access |
|---|---|
| Suitable Use | Water Type |
| Driveway Paved | Water Body |
| Flood Zone No | Zoning RL |
| School District Chittenden East | Middle Edmunds Middle School |
|---|---|
| Elementary Champlain Elementary School | High Burlington High School |
| Heat Fuel Wood, Gas-Natural | Excluded |
|---|---|
| Heating/Cool Stove, Hot Air | Negotiable |
| Sewer Public | Parcel Access ROW |
| Water Public | ROW for Other Parcel |
| Water Heater Tankless, Gas-Natural | Financing , Conventional |
| Cable Co | Documents Property Disclosure, Deed |
| Electric 100 Amp, Circuit Breaker(s) | Tax ID 11403519992 |

† The remarks published on this webpage originate from Listed By Tony Shaw of via the NNEREN IDX Program and do not represent the views and opinions of Coldwell Banker Hickok & Boardman. Coldwell Banker Hickok & Boardman Realty cannot be held responsible for possible violations of copyright resulting from the posting of any data from the NNEREN IDX Program.

 Back to Search Results
Back to Search Results