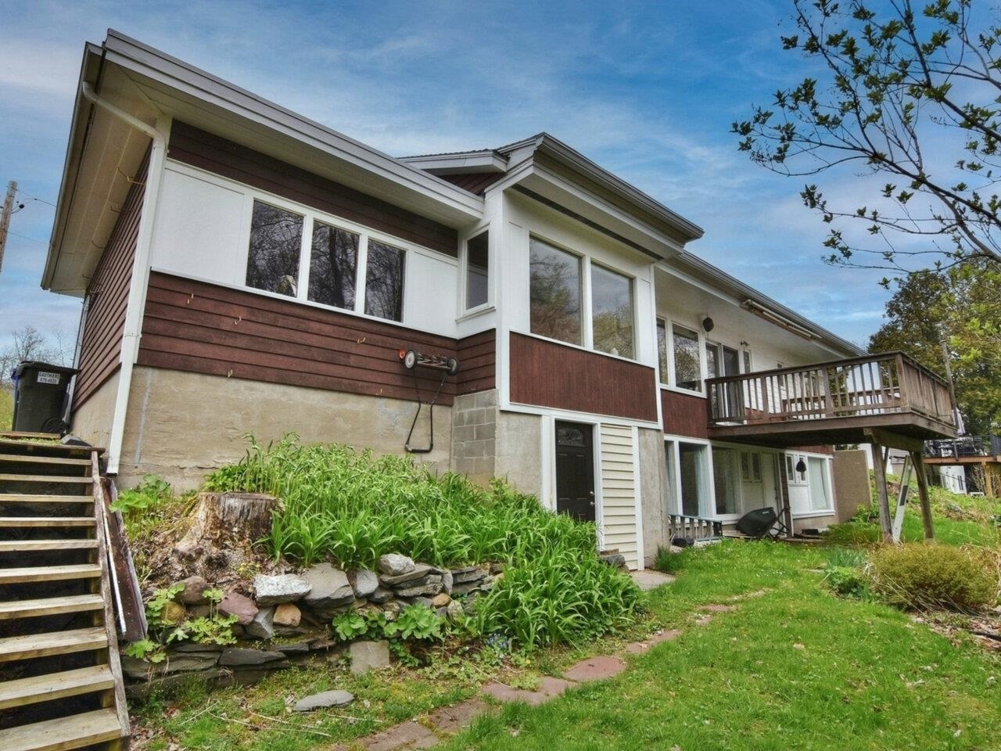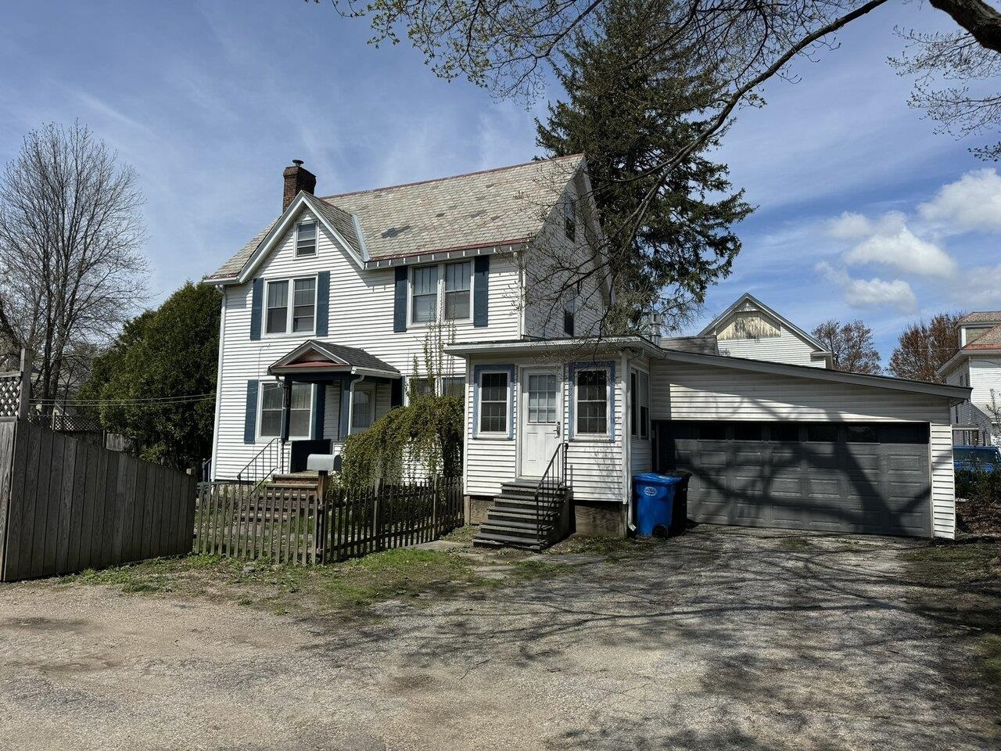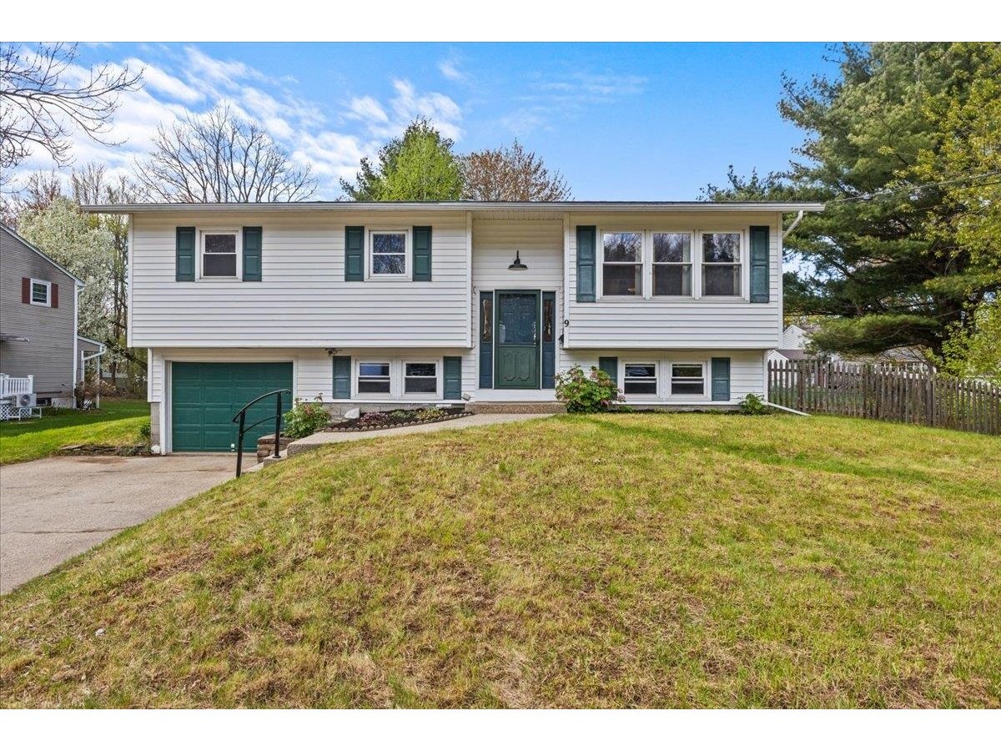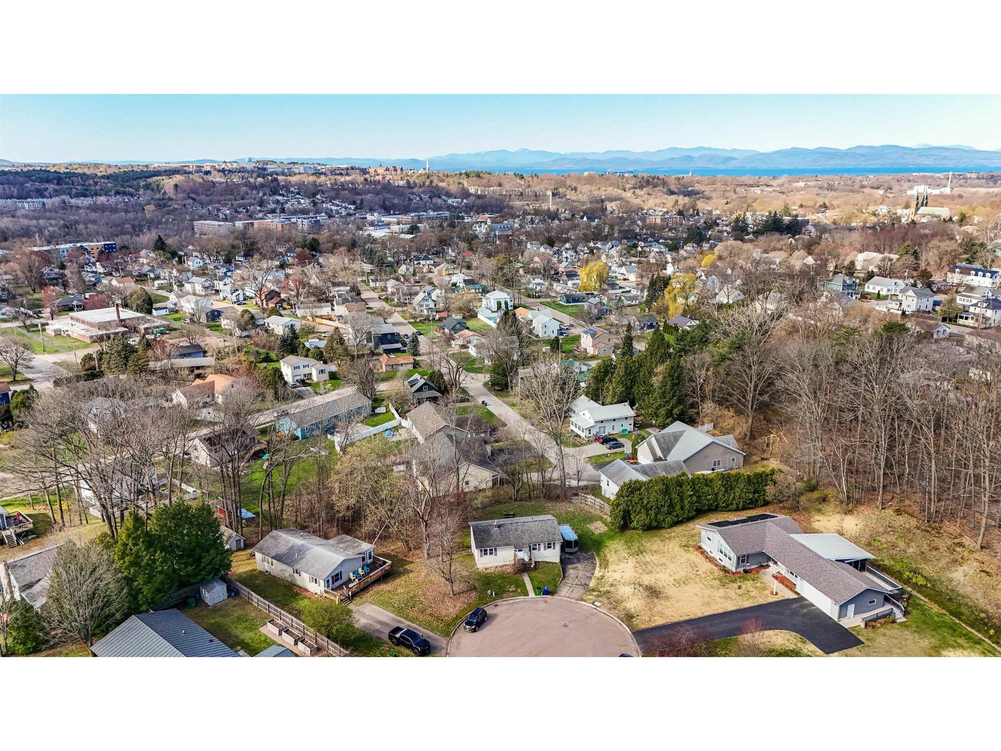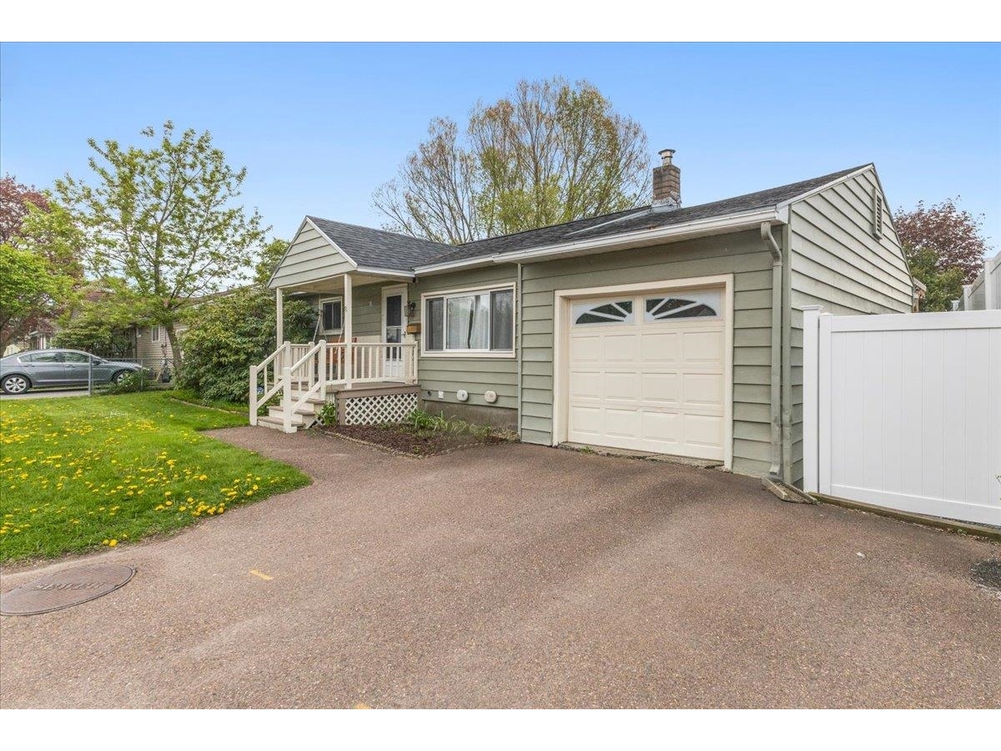Sold Status
$420,000 Sold Price
House Type
3 Beds
2 Baths
1,716 Sqft
Sold By
Similar Properties for Sale
Request a Showing or More Info

Call: 802-863-1500
Mortgage Provider
Mortgage Calculator
$
$ Taxes
$ Principal & Interest
$
This calculation is based on a rough estimate. Every person's situation is different. Be sure to consult with a mortgage advisor on your specific needs.
Burlington
This 1930's home is just as fantastic as its location and its lot! This charmer sits at the back of the coveted "Quarry neighborhood" in Burlington's desirable South End. Classic styling outside and an open, simple floor plan inside with a contemporary aesthetic. The modern kitchen is at the heart of the home, complete with a wood burning stove. Custom artful touches in both renovated baths and built-in storage in the entry and office show incredible attention to detail and function. Cedar shake exterior, huge, private yard, extensive perennial landscaping, raised beds, and a deck off of the four-season sun room, make the outdoors just as appealing as the cozy interior. Only a walk away from all that South End living has to offer: artisan coffees, craft breweries, farm-to-table foods, local parks, Lake Champlain, the Burlington Bike Path, and so much more. †
Property Location
Property Details
| Sold Price $420,000 | Sold Date Sep 15th, 2015 | |
|---|---|---|
| List Price $425,000 | Total Rooms 8 | List Date Jul 31st, 2015 |
| MLS# 4441794 | Lot Size 0.190 Acres | Taxes $6,149 |
| Type House | Stories 1 1/2 | Road Frontage 50 |
| Bedrooms 3 | Style Other | Water Frontage |
| Full Bathrooms 2 | Finished 1,716 Sqft | Construction Existing |
| 3/4 Bathrooms 0 | Above Grade 1,716 Sqft | Seasonal No |
| Half Bathrooms 0 | Below Grade 0 Sqft | Year Built 1930 |
| 1/4 Bathrooms | Garage Size 2 Car | County Chittenden |
| Interior FeaturesKitchen - Eat-in, Office/Study, Walk-in Pantry, Fireplace-Wood, Cathedral Ceilings, Skylight, Island, Pantry, Vaulted Ceiling, Walk-in Closet, Living/Dining, Wood Stove |
|---|
| Equipment & AppliancesRefrigerator, Microwave, Washer, Dishwasher, Range-Gas, Dryer |
| Half Bath 1st Floor | Full Bath 2nd Floor |
|---|
| ConstructionWood Frame, Existing |
|---|
| BasementInterior, Unfinished |
| Exterior FeaturesPatio, Porch-Covered, Screened Porch, Full Fence, Dog Fence, Deck, Window Screens |
| Exterior Cedar, Shake | Disability Features |
|---|---|
| Foundation Concrete | House Color Grey |
| Floors Carpet, Ceramic Tile, Hardwood, Slate/Stone | Building Certifications |
| Roof Shingle-Architectural | HERS Index |
| DirectionsShelburne Road/Route 7 to Alfred Street, home on the right. |
|---|
| Lot DescriptionLevel, Landscaped, City Lot |
| Garage & Parking Detached, 2 Parking Spaces, Driveway |
| Road Frontage 50 | Water Access |
|---|---|
| Suitable Use | Water Type |
| Driveway Paved | Water Body |
| Flood Zone Unknown | Zoning RL |
| School District Burlington School District | Middle Edmunds Middle School |
|---|---|
| Elementary Champlain Elementary School | High Burlington High School |
| Heat Fuel Wood, Gas-Natural | Excluded |
|---|---|
| Heating/Cool Hot Air | Negotiable |
| Sewer Septic | Parcel Access ROW No |
| Water Public | ROW for Other Parcel |
| Water Heater On Demand, Gas-Natural, Owned | Financing |
| Cable Co | Documents Plot Plan, Property Disclosure, Deed |
| Electric Circuit Breaker(s) | Tax ID 11403519992 |

† The remarks published on this webpage originate from Listed By of RE/MAX North Professionals via the NNEREN IDX Program and do not represent the views and opinions of Coldwell Banker Hickok & Boardman. Coldwell Banker Hickok & Boardman Realty cannot be held responsible for possible violations of copyright resulting from the posting of any data from the NNEREN IDX Program.

 Back to Search Results
Back to Search Results