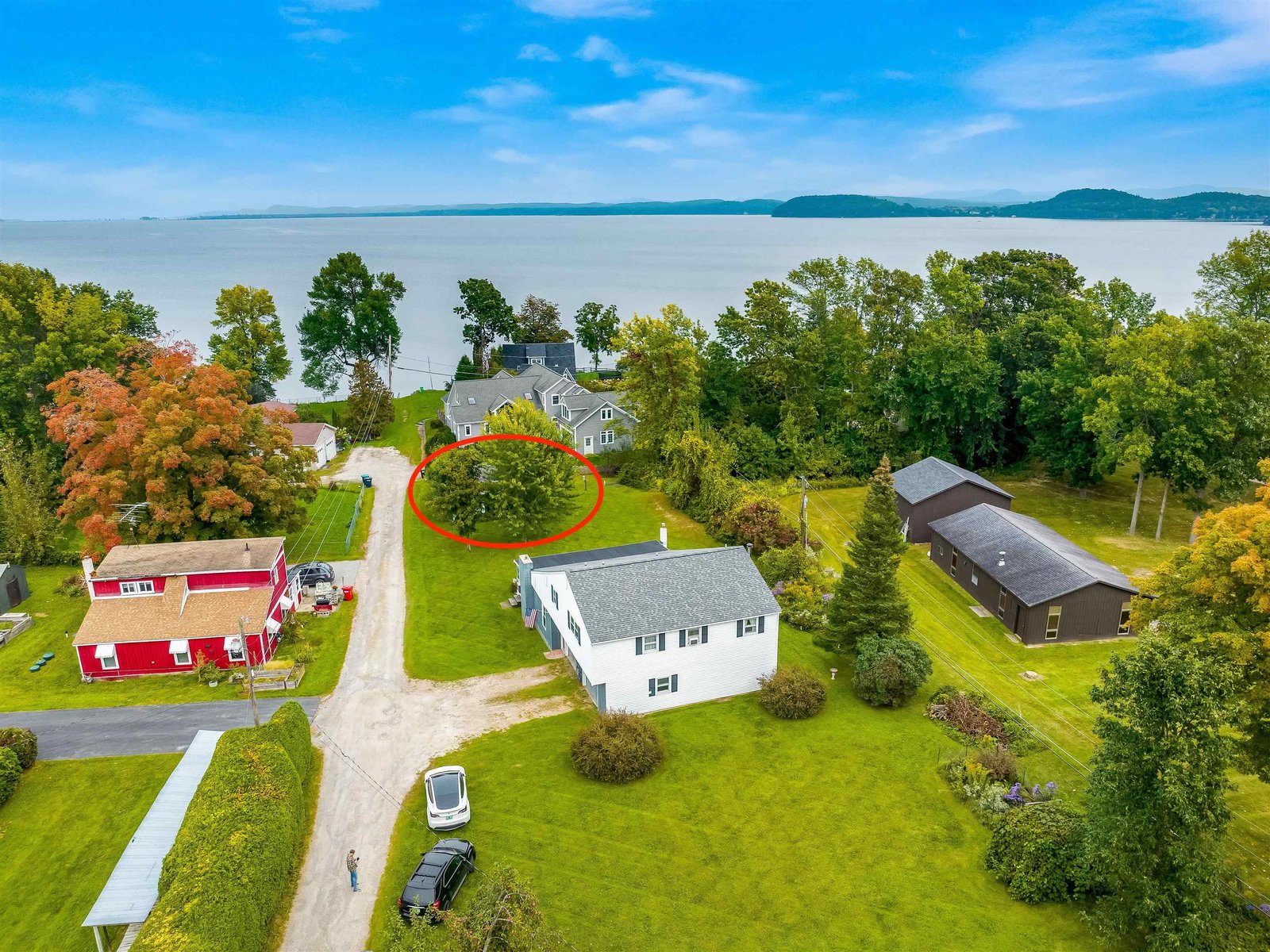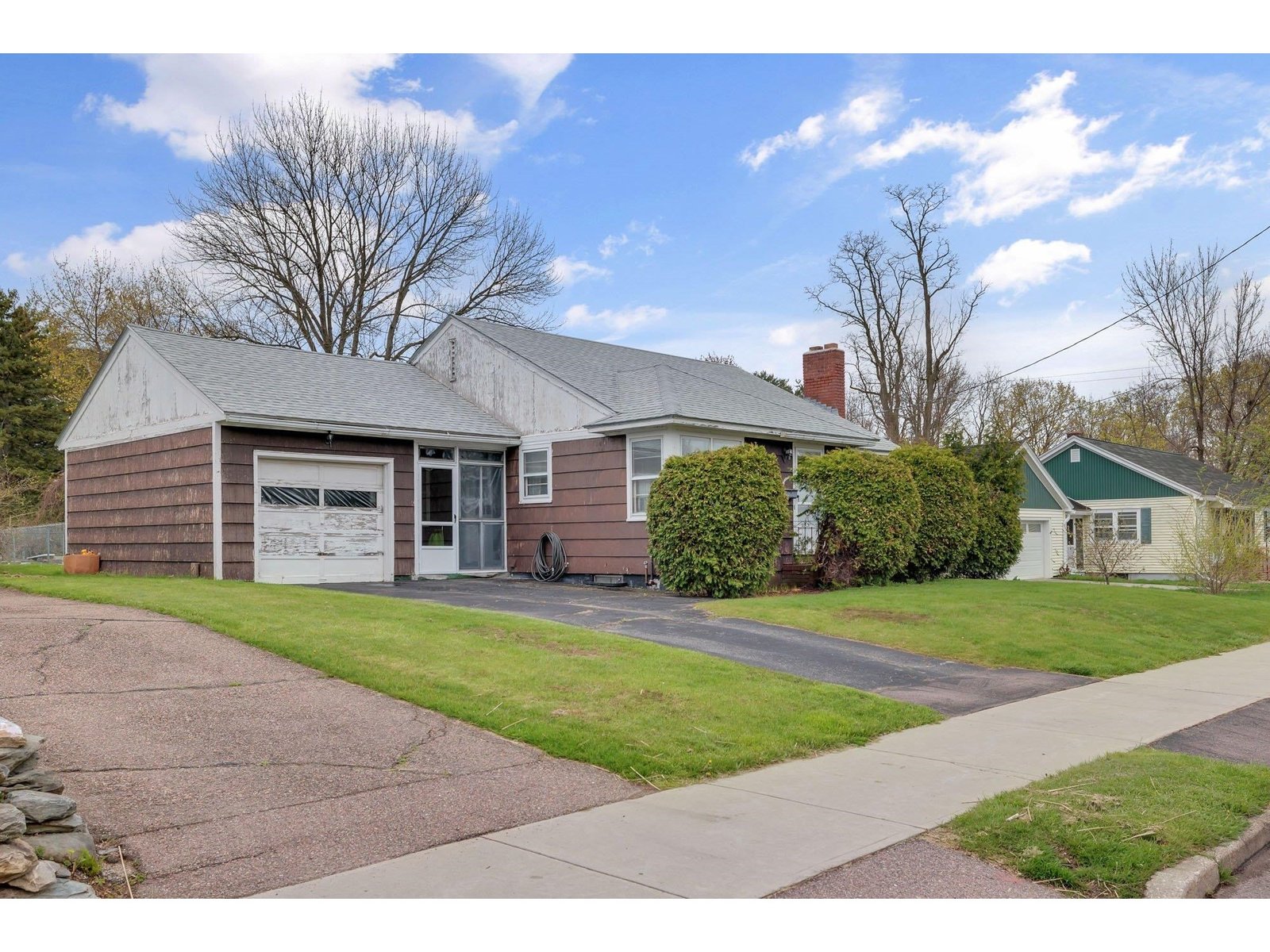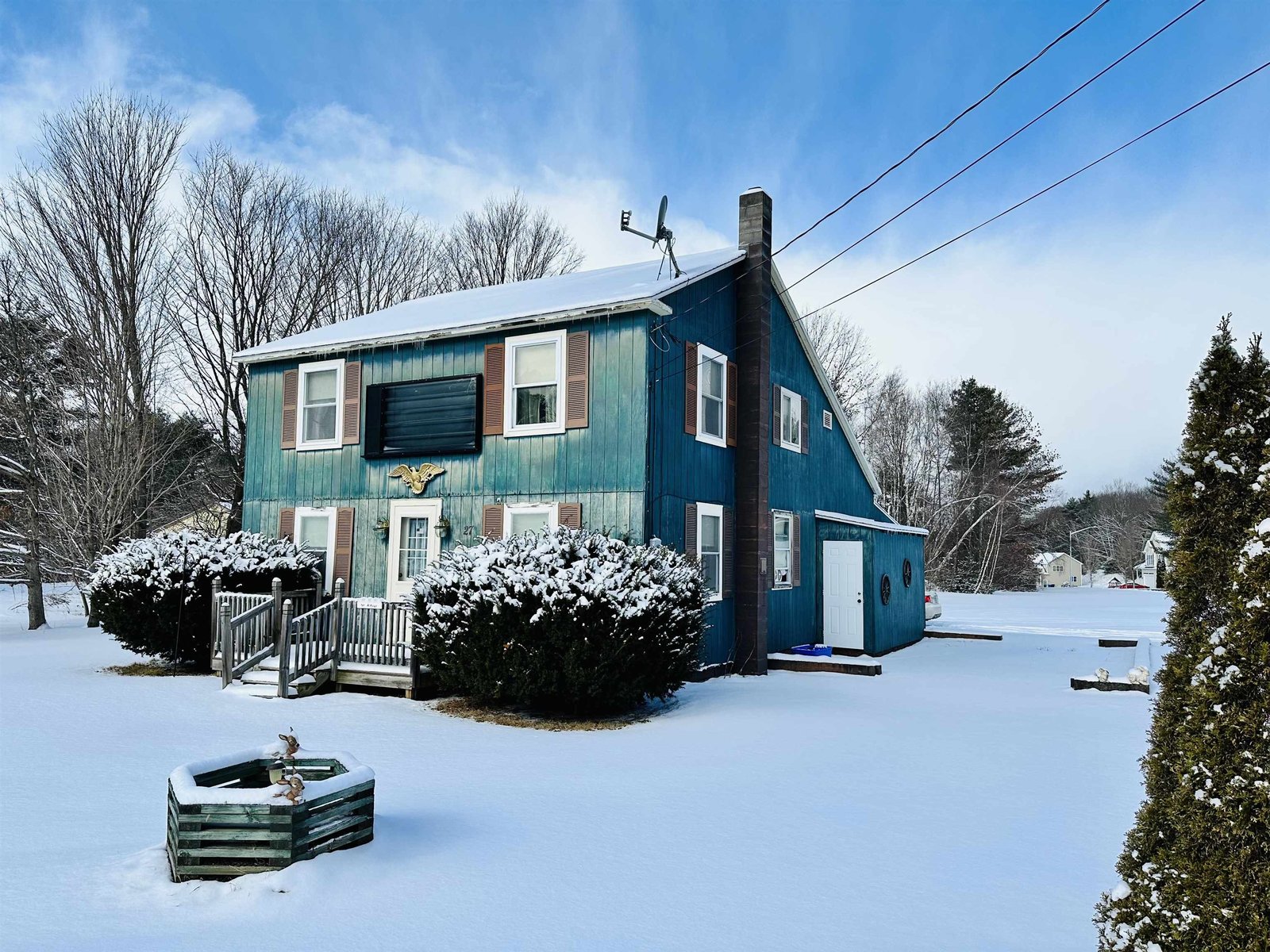Sold Status
$243,500 Sold Price
House Type
3 Beds
2 Baths
1,738 Sqft
Sold By
Similar Properties for Sale
Request a Showing or More Info

Call: 802-863-1500
Mortgage Provider
Mortgage Calculator
$
$ Taxes
$ Principal & Interest
$
This calculation is based on a rough estimate. Every person's situation is different. Be sure to consult with a mortgage advisor on your specific needs.
Burlington
Beautifully maintained, this charming Burlington cape in the New North End awaits its next owners! Enter the breezeway between the house and garage into the highly desirable mudroom with access to the back deck and spacious fenced in back yard. The open kitchen features endless counter space and cabinetry along with a new microwave and dishwasher. Be sure to check out the custom corner drawer! For entertaining, you will find a separate dining room with hardwood flooring and pantry just down the hall. The open living room has a beautiful bay window that warms the room with natural light. Two upstairs generously sized bedrooms with closets share a full bath. The first floor includes a convenient full bath and sweet bedroom with built-in shelves perfect for showcasing your vast book or toy collection. Relax in the spacious family room in the finished portion of the basement or putter at the work benches while completing your laundry in the large utility area. This one wonât last long! †
Property Location
Property Details
| Sold Price $243,500 | Sold Date Mar 7th, 2016 | |
|---|---|---|
| List Price $249,900 | Total Rooms 6 | List Date Jan 5th, 2016 |
| MLS# 4465717 | Lot Size 0.190 Acres | Taxes $4,978 |
| Type House | Stories 1 1/2 | Road Frontage 69 |
| Bedrooms 3 | Style Cape | Water Frontage |
| Full Bathrooms 2 | Finished 1,738 Sqft | Construction Existing |
| 3/4 Bathrooms 0 | Above Grade 1,538 Sqft | Seasonal No |
| Half Bathrooms 0 | Below Grade 200 Sqft | Year Built 1955 |
| 1/4 Bathrooms 0 | Garage Size 1 Car | County Chittenden |
| Interior FeaturesCeiling Fan, Dining Area |
|---|
| Equipment & AppliancesRefrigerator, Microwave, Washer, Dishwasher, Range-Gas, Dryer, Dehumidifier |
| Kitchen 11'5" x 11'4", 1st Floor | Dining Room 11'5" x 11', 1st Floor | Living Room 14'9" x 11'5", 1st Floor |
|---|---|---|
| Family Room 21'10" x 10', Basement | Utility Room 22'8" x 7'5", Basement | Primary Bedroom 13'8" x 12'7", 2nd Floor |
| Bedroom 17'5" x 8'10", 2nd Floor | Bedroom 10'3" x 10'2", 1st Floor | Other 12'7 x 7'5", 1st Floor |
| ConstructionExisting |
|---|
| BasementInterior, Partially Finished, Interior Stairs, Storage Space, Full |
| Exterior FeaturesFull Fence, Deck, Shed, Partial Fence |
| Exterior Vinyl | Disability Features 1st Floor Bedroom, 1st Floor Full Bathrm, Kitchen w/5 ft Diameter, 1st Flr Low-Pile Carpet, Kitchen w/5 Ft. Diameter |
|---|---|
| Foundation Block | House Color Tan |
| Floors Vinyl, Tile, Carpet, Hardwood | Building Certifications |
| Roof Shingle-Asphalt, Other | HERS Index |
| DirectionsTravelling from Battery Park in Burlington, travel .3 miles to North Avenue, continue 3.9 miles, turn right onto Forest Street. From Plattsburgh & North Avenue intersection, turn right onto North Avenue, travel .5 miles, turn right onto Forest St. Property will be on the left; look for sign. |
|---|
| Lot DescriptionLevel, City Lot, Near Bus/Shuttle |
| Garage & Parking Attached, Driveway |
| Road Frontage 69 | Water Access |
|---|---|
| Suitable Use | Water Type |
| Driveway Paved | Water Body |
| Flood Zone No | Zoning TBD |
| School District Burlington School District | Middle Lyman C. Hunt Middle School |
|---|---|
| Elementary J. J. Flynn School | High Burlington High School |
| Heat Fuel Gas-Natural | Excluded |
|---|---|
| Heating/Cool Rented Burner, Hot Air | Negotiable |
| Sewer Public | Parcel Access ROW |
| Water Public | ROW for Other Parcel |
| Water Heater Gas-Natural, Rented | Financing VtFHA, Cash Only, VA, Conventional, Rural Development, FHA |
| Cable Co | Documents Deed, Property Disclosure |
| Electric 100 Amp, Circuit Breaker(s) | Tax ID 114-035-10372 |

† The remarks published on this webpage originate from Listed By Barbara Trousdale of Preferred Properties - Off: 802-862-9106 via the NNEREN IDX Program and do not represent the views and opinions of Coldwell Banker Hickok & Boardman. Coldwell Banker Hickok & Boardman Realty cannot be held responsible for possible violations of copyright resulting from the posting of any data from the NNEREN IDX Program.

 Back to Search Results
Back to Search Results










