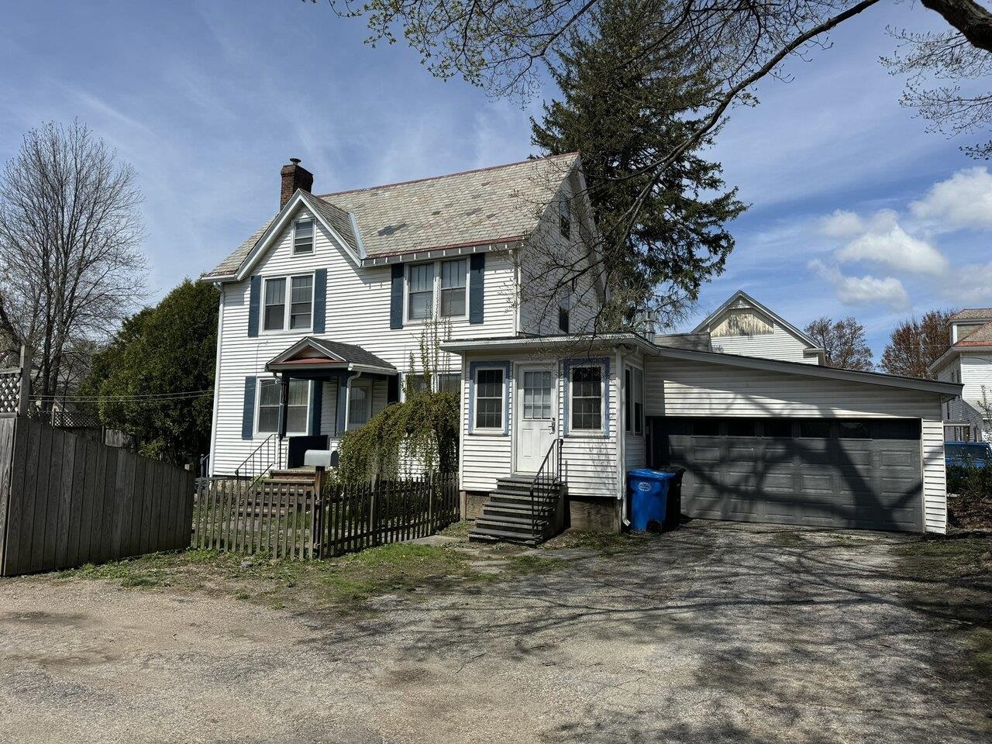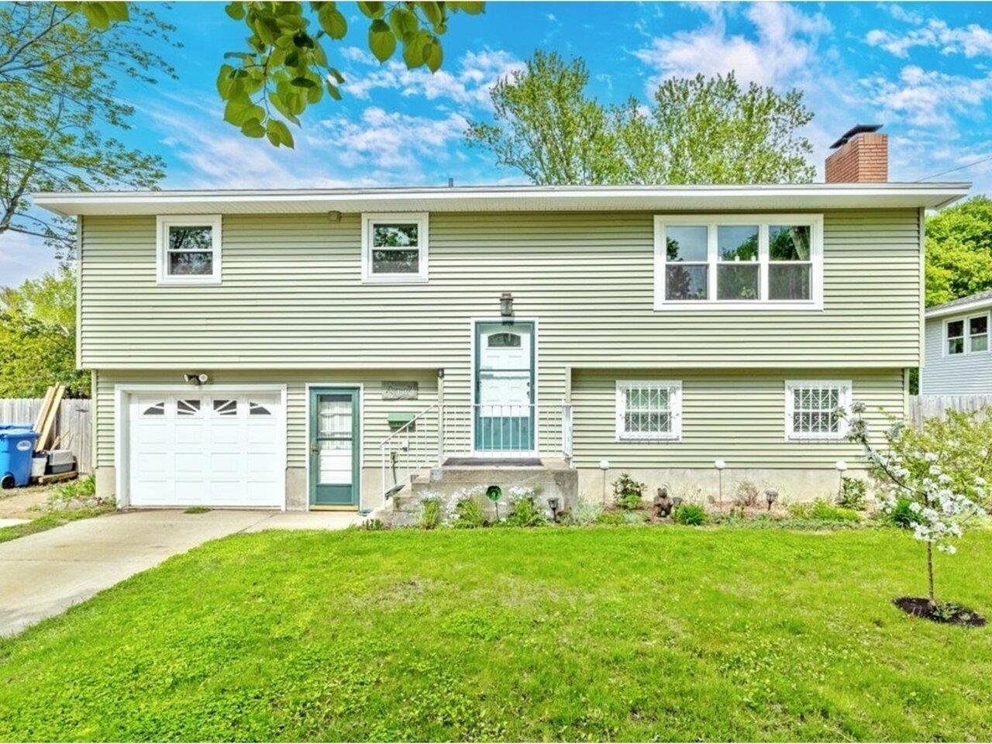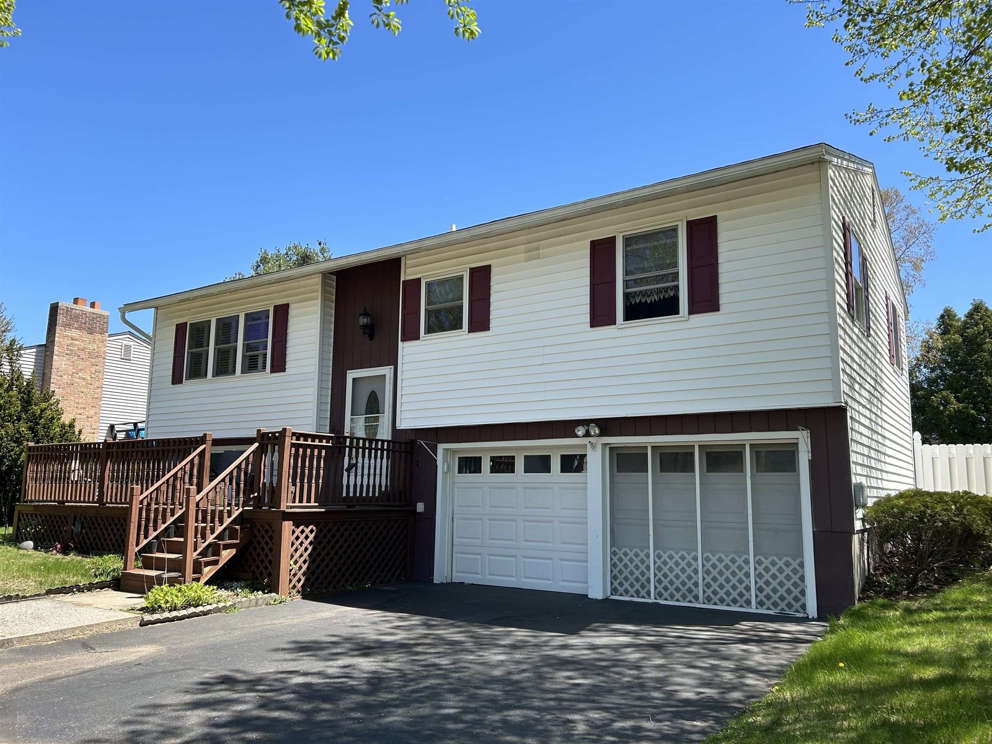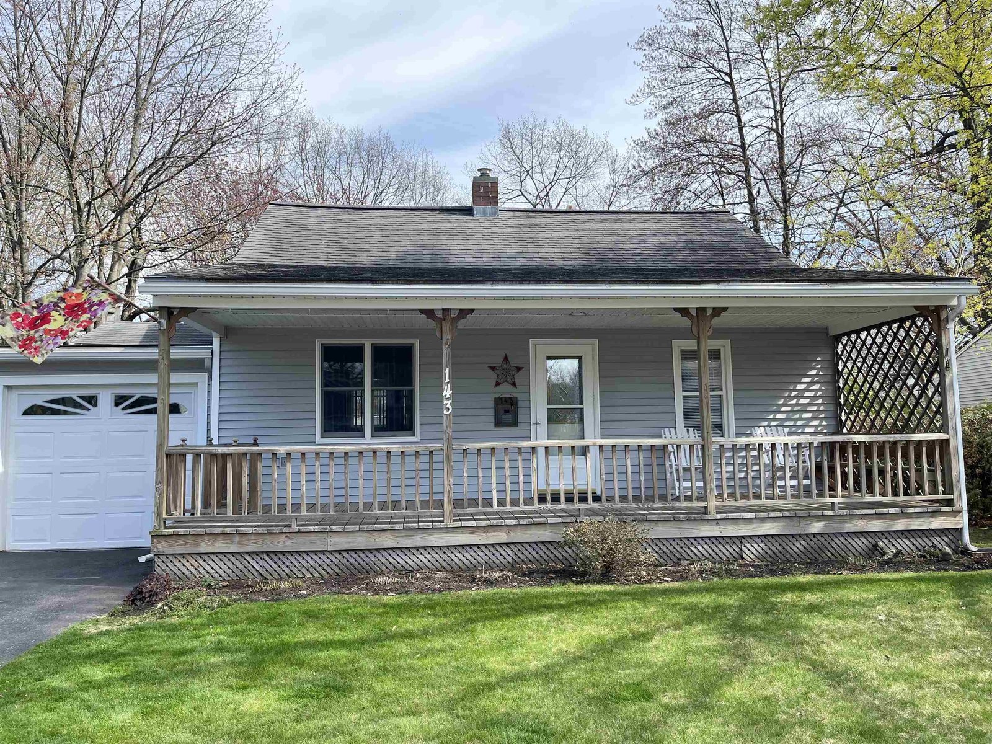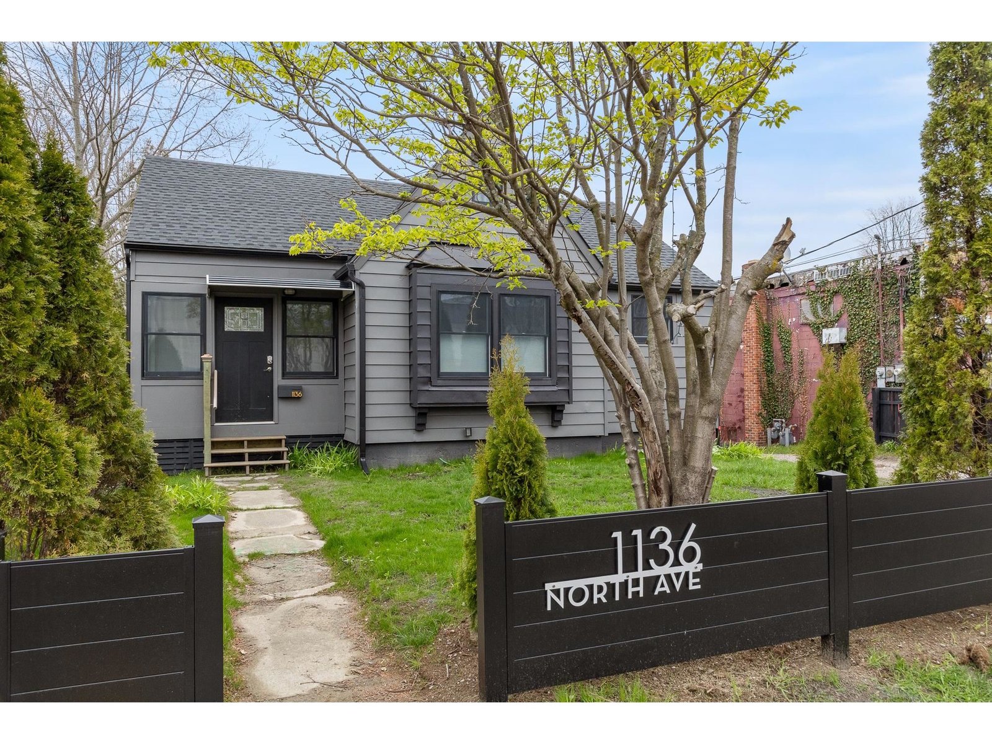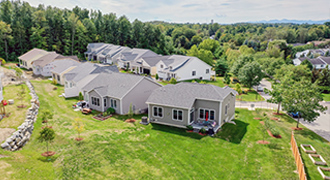Sold Status
$400,000 Sold Price
House Type
3 Beds
2 Baths
1,632 Sqft
Sold By
Similar Properties for Sale
Request a Showing or More Info

Call: 802-863-1500
Mortgage Provider
Mortgage Calculator
$
$ Taxes
$ Principal & Interest
$
This calculation is based on a rough estimate. Every person's situation is different. Be sure to consult with a mortgage advisor on your specific needs.
Burlington
Charming 1941 hill section gambrel on beautifully landscaped terraced lot. Pond, patio, perennial gardens. Living room with gas fireplace and built-in book shelves. Nice detail throughout. Formal DR, large master BR with 2 closets. Attic storage space and laundry could be converted to finished space - 1 car attached garage,plaster walls, slate entryway. Must call LA for appt. Do not show Tuesday. See agent remarks. Some lake views - more in winter. * Irregular lot. †
Property Location
Property Details
| Sold Price $400,000 | Sold Date Oct 30th, 2006 | |
|---|---|---|
| List Price $410,000 | Total Rooms 6 | List Date Aug 15th, 2006 |
| MLS# 3031325 | Lot Size 0.270 Acres | Taxes $6,008 |
| Type House | Stories 2 | Road Frontage 82 |
| Bedrooms 3 | Style Cape | Water Frontage |
| Full Bathrooms 0 | Finished 1,632 Sqft | Construction |
| 3/4 Bathrooms | Above Grade 1,632 Sqft | Seasonal |
| Half Bathrooms 2 | Below Grade 0 Sqft | Year Built 1941 |
| 1/4 Bathrooms | Garage Size 1 Car | County Chittenden |
| Interior FeaturesAttic Fan, 2nd Floor Laundry, 1 Fireplace, Fireplace-Gas, Walk-in Closet, Fireplace-Wood |
|---|
| Equipment & AppliancesRange-Electric, Washer, Dishwasher, Disposal, Microwave, Dryer, Refrigerator |
| Kitchen 9.8x9.8, 1st Floor | Dining Room 11x11, 1st Floor | Living Room 20.6x13.2, 1st Floor |
|---|---|---|
| Primary Bedroom 18.2x9.2, 2nd Floor | Bedroom 12.7x9.5, 2nd Floor | Bedroom 9.6x10.2, 2nd Floor |
| Other 14x10.4attic, 2nd Floor | Bath - 1/2 1st Floor | Bath - 1/2 2nd Floor |
| Construction |
|---|
| BasementNone |
| Exterior FeaturesPatio, Window Screens, Storm Windows |
| Exterior Clapboard | Disability Features |
|---|---|
| Foundation Slab w/Frst Wall | House Color Gray |
| Floors Vinyl, Slate/Stone, Hardwood | Building Certifications |
| Roof Shingle-Other | HERS Index |
| DirectionsRte 7 east on Ledge Rd at rotary. 1st left on Iranistan Rd, last house on right. |
|---|
| Lot Description |
| Garage & Parking Attached, Auto Open |
| Road Frontage 82 | Water Access |
|---|---|
| Suitable UseNot Applicable | Water Type |
| Driveway Paved | Water Body |
| Flood Zone | Zoning |
| School District NA | Middle Edmunds Middle School |
|---|---|
| Elementary Champlain Elementary School | High Burlington High School |
| Heat Fuel Gas-Natural | Excluded |
|---|---|
| Heating/Cool Window AC, Hot Air | Negotiable |
| Sewer Public | Parcel Access ROW No |
| Water Public | ROW for Other Parcel |
| Water Heater Gas-Natural, Owned | Financing Conventional |
| Cable Co Adelphia | Documents Plot Plan, Deed, Bldg Plans (Blueprint) |
| Electric 220 Plug, Circuit Breaker(s) | Tax ID |

† The remarks published on this webpage originate from Listed By of Four Seasons Sotheby\'s Int\'l Realty via the NNEREN IDX Program and do not represent the views and opinions of Coldwell Banker Hickok & Boardman. Coldwell Banker Hickok & Boardman Realty cannot be held responsible for possible violations of copyright resulting from the posting of any data from the NNEREN IDX Program.

 Back to Search Results
Back to Search Results