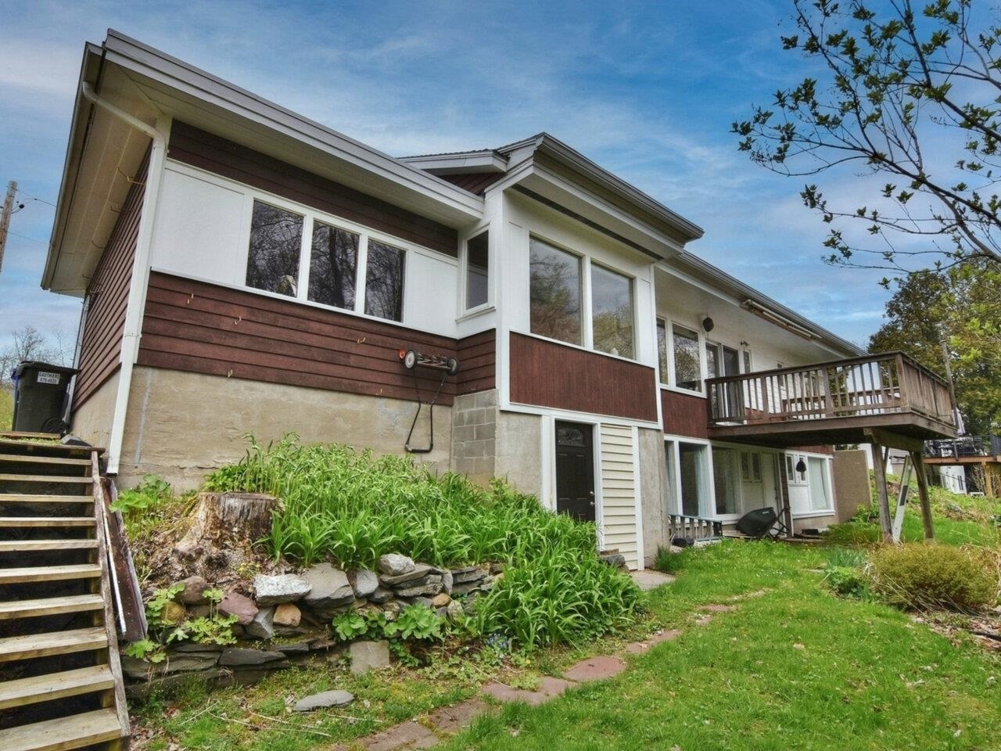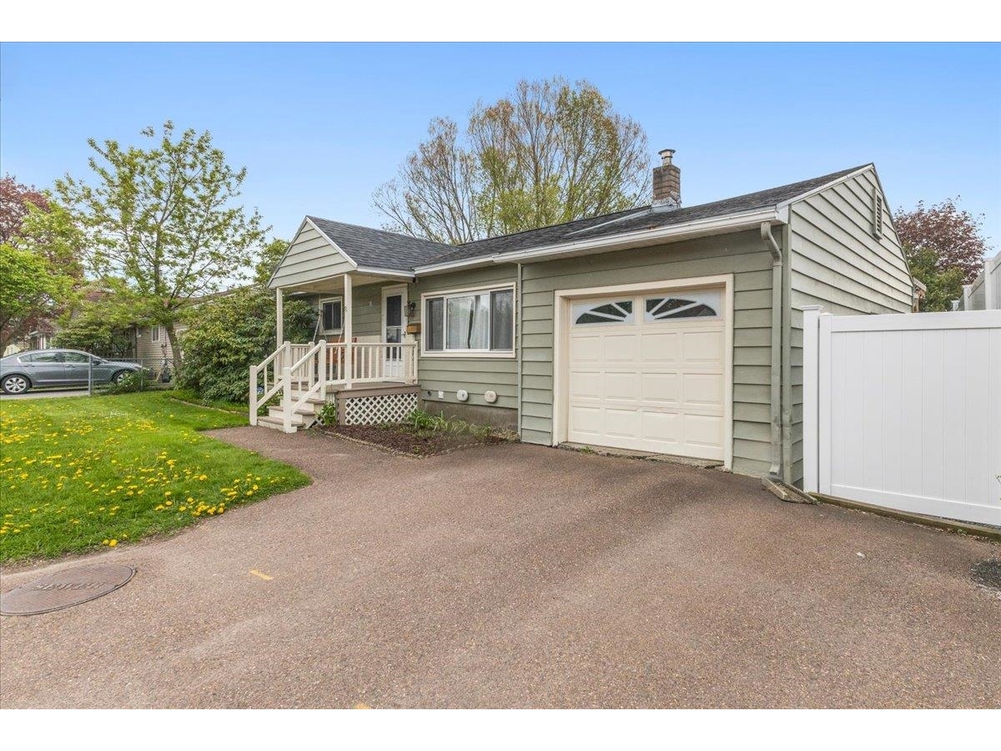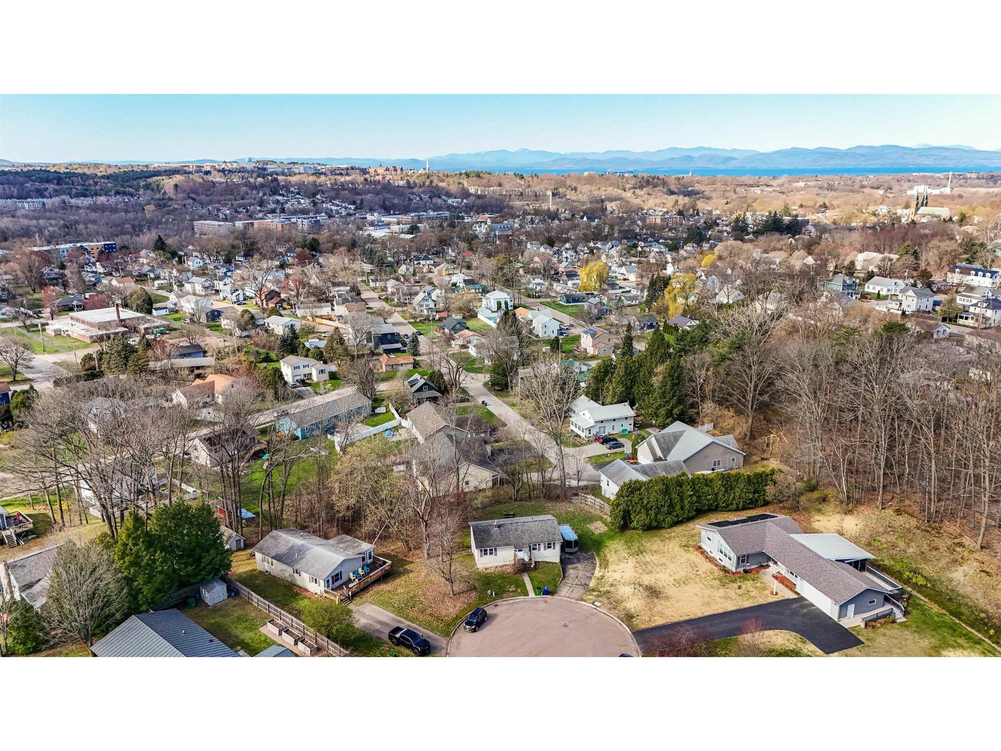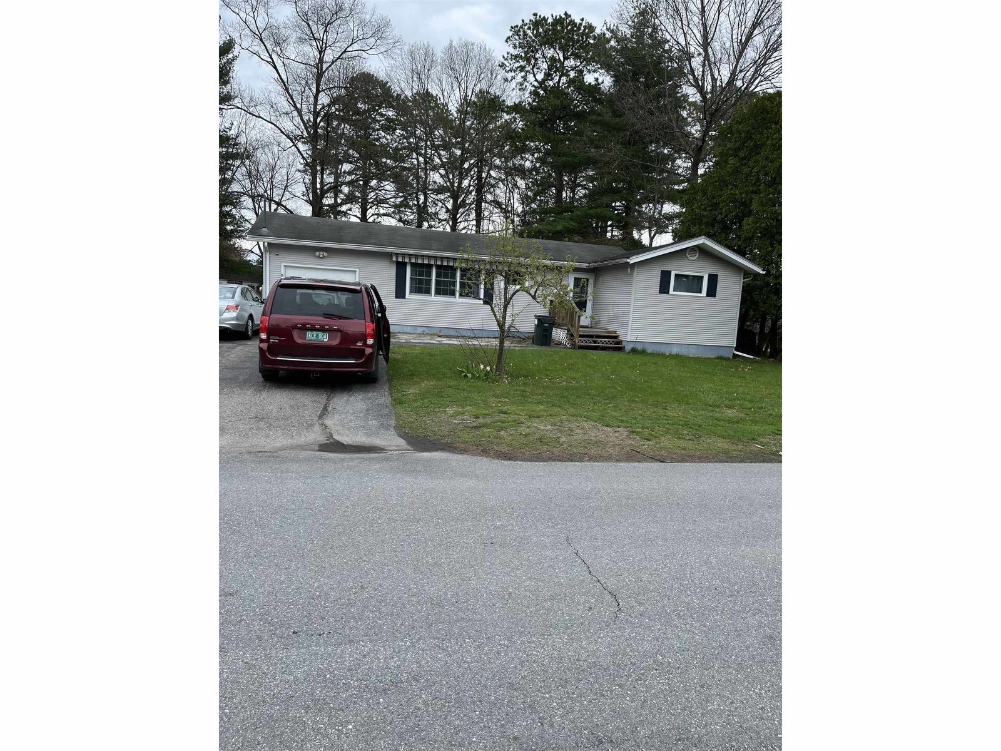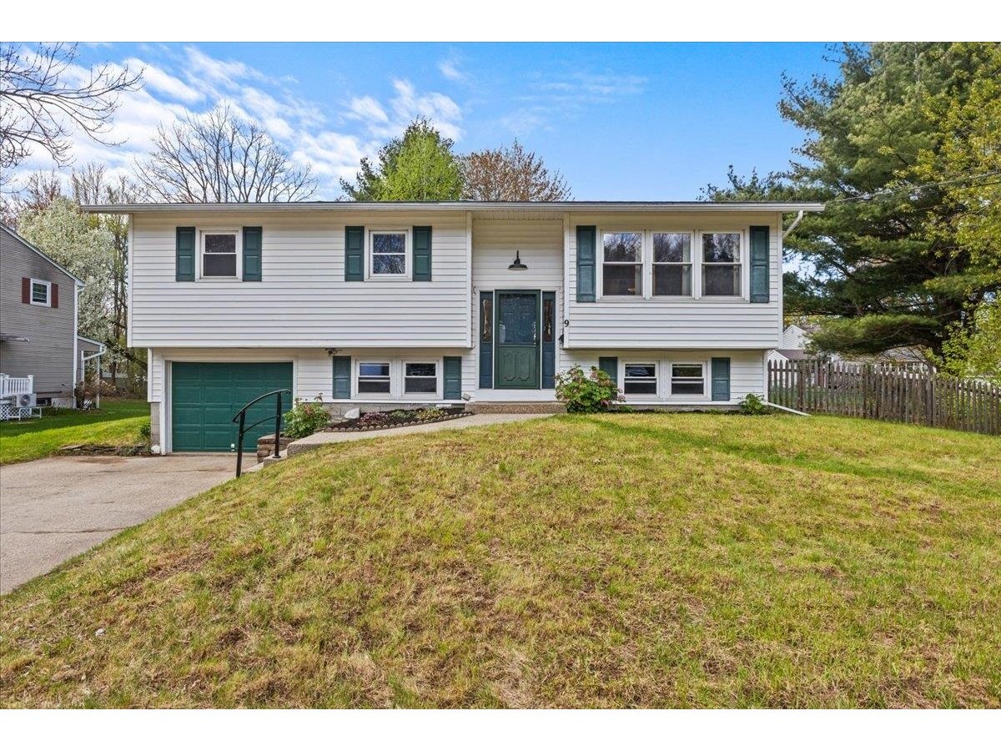Sold Status
$465,000 Sold Price
House Type
3 Beds
3 Baths
1,921 Sqft
Listed By Brian Boardman of Coldwell Banker Hickok & Boardman - (802)846-9510
Share:
✉
🖶
Similar Properties for Sale
Request a Showing or More Info
What's Your Home Worth
Mortgage Provider
Contact a local mortgage provider today to get pre-approved.
Call: (802)879-8790 Option 1 x2052NMLS# 446767
Get Pre-Approved »
<
>
This Hill Section home is ready for your personal touch! Open living/dining with wood-burning fireplace and eat-in kitchen which enjoys access to the backyard. Owner's suite plus two additional bedrooms on the main level. The lower level features a spacious den, workshop/storage space with cedar closet and access to the two car garage. Close to UVM, Medical Center, and downtown Burlington.
Property Location
332 South Willard Street Burlington
Property Details
Essentials
Sold Price $465,000Sold Date Dec 3rd, 2021
List Price $399,000Total Rooms 6List Date Nov 11th, 2021
MLS# 4890298Lot Size 0.340 AcresTaxes $11,938
Type House Stories 2Road Frontage 75
Bedrooms 3Style Raised Ranch, Near Public TransportatnWater Frontage
Full Bathrooms 1Finished 1,921 SqftConstruction No, Existing
3/4 Bathrooms 1Above Grade 1,372 SqftSeasonal No
Half Bathrooms 1 Below Grade 549 SqftYear Built 1964
1/4 Bathrooms 0 Garage Size 2 CarCounty Chittenden
Interior
Interior Features Cedar Closet, Dining Area, Fireplace - Wood, Fireplaces - 2, Kitchen Island, Living/Dining, Primary BR w/ BA, Laundry - Basement
Equipment & Appliances Range-Electric, Washer, Exhaust Hood, Dishwasher, Refrigerator, Dryer
Living Room 20'7" x 13'5", 1st Floor Dining Room 13'11" x 10'7", 1st Floor Kitchen - Eat-in 13'6" x 13'2", 1st Floor
Primary Suite 15' x 13'6", 1st Floor Bedroom 13' x 10'11", 1st Floor Bedroom 10'2" x 9'7", 1st Floor
Den 20' x 12'10", Basement
Building
Construction Wood Frame
Basement Interior, Storage Space, Interior Stairs, Full
Exterior Features Porch - Covered
Exterior Wood SidingDisability Features Bathrm w/tub, Bathrm w/step-in Shower, Paved Parking
Foundation BlockHouse Color Yellow
Floors Vinyl, Carpet, Tile, HardwoodBuilding Certifications
Roof Shingle-Asphalt HERS Index
Property
Directions Diagonally across from the intersection of Spruce Street & South Willard Street in Burlington.
Lot Description , Sloping, Sloping, Near Bus/Shuttle
Garage & Parking Auto Open, Direct Entry, Driveway, Garage
Road Frontage 75Water Access
Suitable Use Water Type
Driveway PavedWater Body
Flood Zone NoZoning Res Low Density
Schools
School District Burlington School DistrictMiddle Assigned
Elementary AssignedHigh Burlington High School
Utilities
Heat Fuel ElectricExcluded
Heating/Cool None, BaseboardNegotiable
Sewer PublicParcel Access ROW
Water Public ROW for Other Parcel
Water Heater Electric, Tank, OwnedFinancing
Cable Co ComcastDocuments Property Disclosure, Deed
Electric Circuit Breaker(s), 200 AmpTax ID 114-035-17968
Loading
 Back to Search Results
Next Property
Back to Search Results
Next Property


