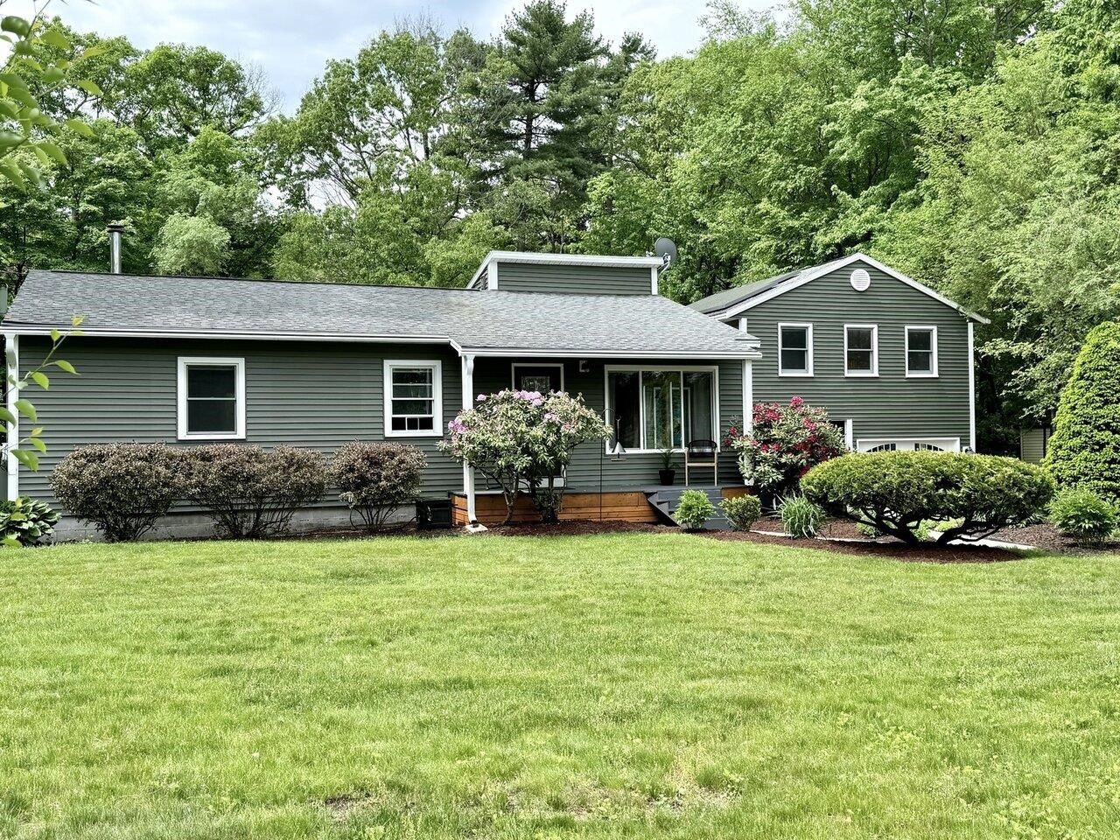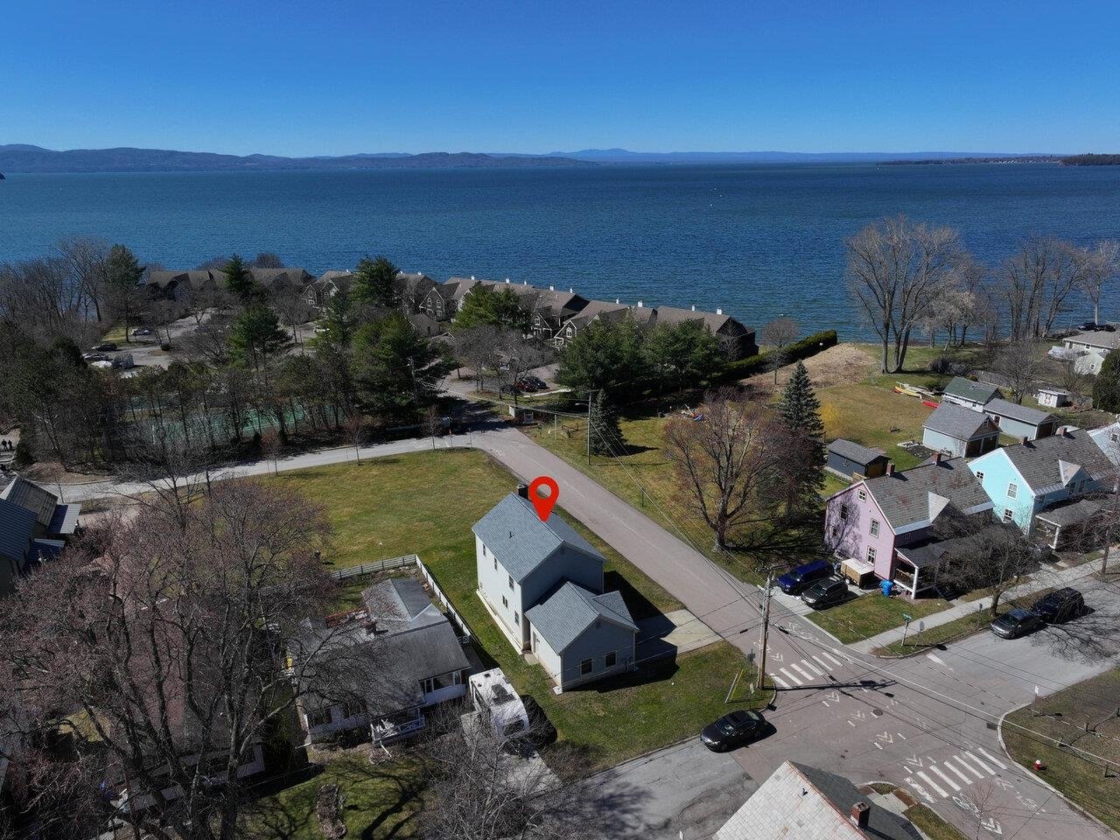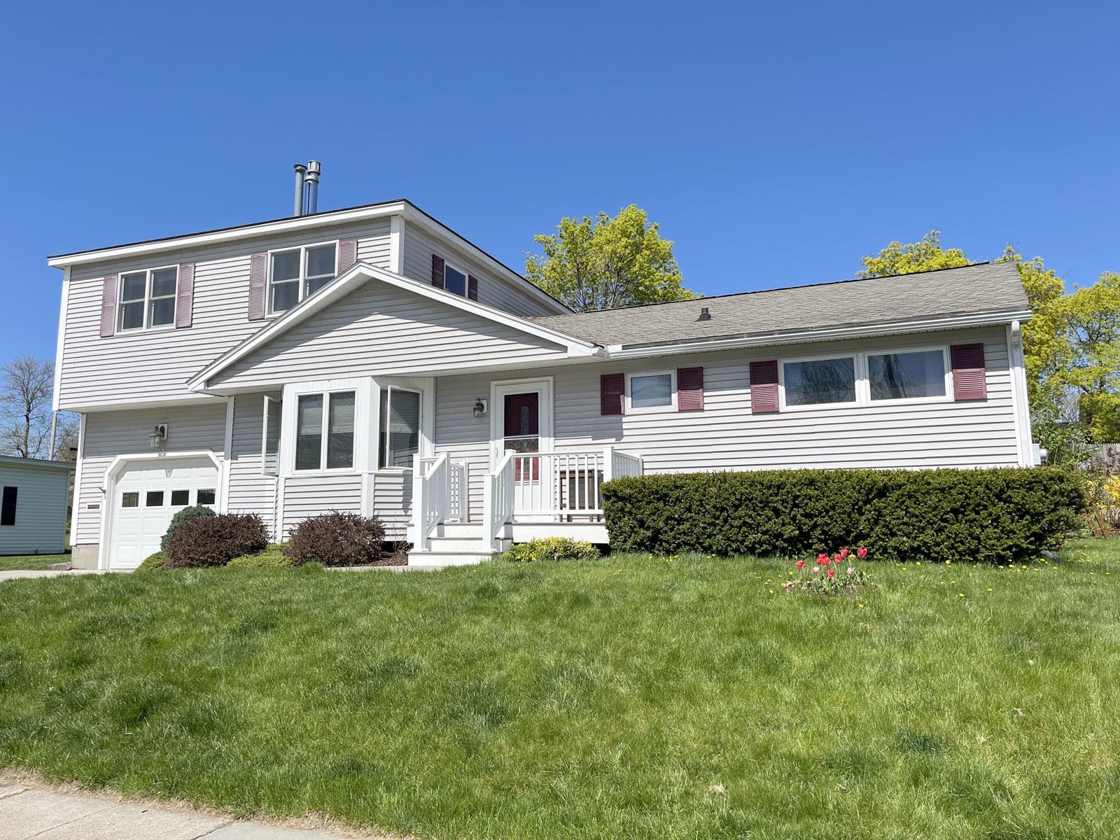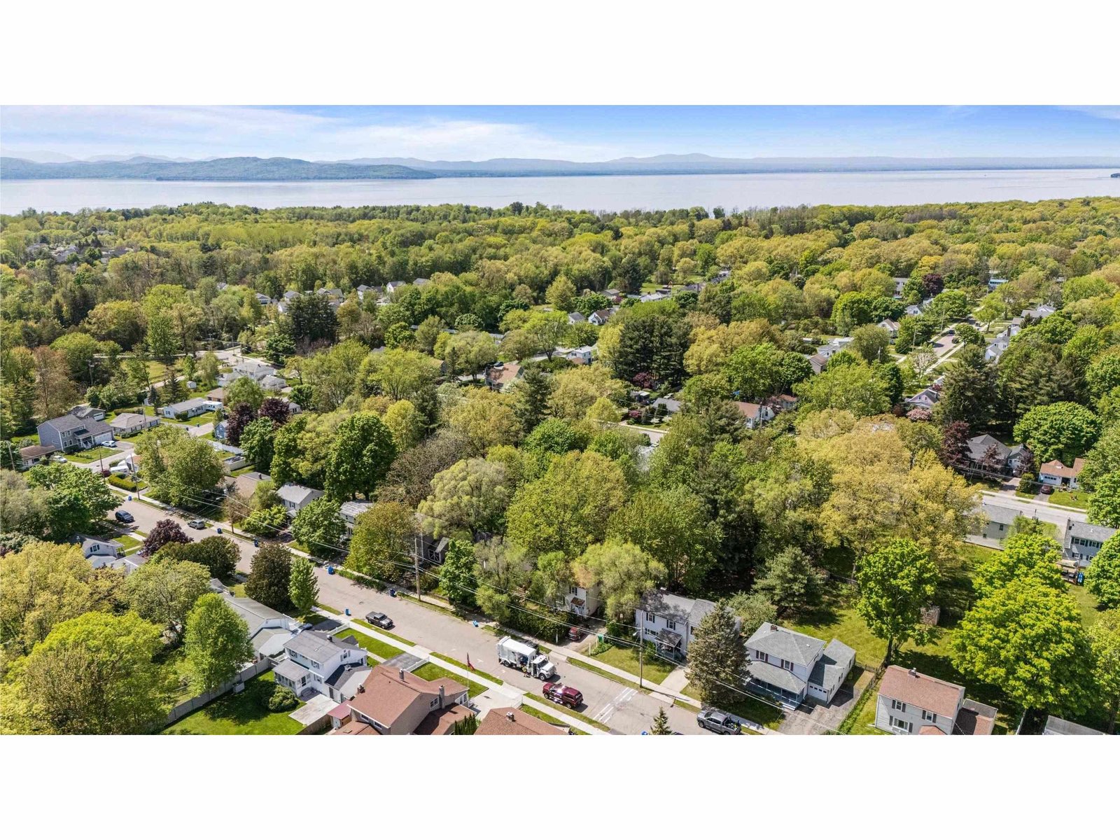Sold Status
$725,000 Sold Price
House Type
3 Beds
2 Baths
1,958 Sqft
Sold By KW Vermont
Similar Properties for Sale
Request a Showing or More Info

Call: 802-863-1500
Mortgage Provider
Mortgage Calculator
$
$ Taxes
$ Principal & Interest
$
This calculation is based on a rough estimate. Every person's situation is different. Be sure to consult with a mortgage advisor on your specific needs.
Burlington
One level living with totally renovated kitchen in 2020 with vaulted ceiling and skylights, quartz countertops, Kitchen Aid appliances. Walls were removed for totally open space between kitchen, dining and livingroom areas. Both bathrooms renovated included primary bath in main bedroom suite with large, tiled, walk-in shower, tiled floors, new vanity, completed in 2021. New furnace in 2020. Convenient floor plan with large family room with slider to deck. Primary bedroom has French door to deck. Large back yard with fruit trees, berry bushes and raised garden beds. House has a membership in the Killarney Beach Association with gorgeous west facing beach, a stairway down from the bike path found at the end of this dead-end/cul-de-sac street. The bike path at the end of the street offers a short trip to Echo Center and waterfront, 10 minute drive to Church Street and north to Airport Park and the rail bed across Mallett's Bay. Public transportation at the end of the street, shopping down the street. Both owners are Vermont licensed real estate agents. †
Property Location
Property Details
| Sold Price $725,000 | Sold Date Jun 28th, 2022 | |
|---|---|---|
| List Price $700,000 | Total Rooms 6 | List Date Jun 28th, 2022 |
| MLS# 4918103 | Lot Size 0.270 Acres | Taxes $8,739 |
| Type House | Stories 1 | Road Frontage 75 |
| Bedrooms 3 | Style Ranch | Water Frontage |
| Full Bathrooms 1 | Finished 1,958 Sqft | Construction No, Existing |
| 3/4 Bathrooms 1 | Above Grade 1,958 Sqft | Seasonal No |
| Half Bathrooms 0 | Below Grade 0 Sqft | Year Built 1956 |
| 1/4 Bathrooms 0 | Garage Size 1 Car | County Chittenden |
| Interior FeaturesBlinds, Cathedral Ceiling, Cedar Closet, Ceiling Fan, Dining Area, Draperies, Fireplace - Gas, Kitchen Island, Laundry Hook-ups, Living/Dining, Primary BR w/ BA, Natural Light, Skylight, Walk-in Closet, Window Treatment, Programmable Thermostat, Laundry - Basement, Smart Thermostat |
|---|
| Equipment & AppliancesWasher, Microwave, Microwave, Refrigerator-Energy Star, Stove - Gas, Washer, CO Detector, Dehumidifier, Smoke Detector, Smoke Detectr-Hard Wired, Forced Air |
| Primary BR Suite 1st Floor | Bedroom 1st Floor | Bedroom 1st Floor |
|---|---|---|
| Kitchen - Eat-in 1st Floor | Living/Dining 1st Floor | Family Room 1st Floor |
| ConstructionWood Frame |
|---|
| BasementInterior, Partially Finished, Interior Stairs, Crawl Space, Storage Space, Full, Storage Space |
| Exterior FeaturesDeck, Fence - Invisible Pet, Garden Space, Window Screens, Beach Access |
| Exterior Vinyl Siding | Disability Features |
|---|---|
| Foundation Concrete, Block | House Color |
| Floors Hardwood, Ceramic Tile | Building Certifications |
| Roof Shingle-Architectural | HERS Index |
| DirectionsNorth on North Ave to Killarney Drive on the west side of the road after the Elks Club to #34 on the right. |
|---|
| Lot Description, Landscaped, City Lot, Sidewalks, Street Lights |
| Garage & Parking Attached, Auto Open, Other |
| Road Frontage 75 | Water Access |
|---|---|
| Suitable Use | Water Type |
| Driveway Paved | Water Body |
| Flood Zone No | Zoning residential |
| School District Burlington School District | Middle |
|---|---|
| Elementary | High |
| Heat Fuel Gas-Natural | Excluded Hot tub, chest freezer |
|---|---|
| Heating/Cool Central Air | Negotiable |
| Sewer Public | Parcel Access ROW |
| Water Public | ROW for Other Parcel |
| Water Heater Gas-Natural | Financing |
| Cable Co Burlington Telecom | Documents Survey, Property Disclosure, Deed, Tax Map |
| Electric Circuit Breaker(s) | Tax ID 114-035-13351 |

† The remarks published on this webpage originate from Listed By The Malley Group of KW Vermont via the NNEREN IDX Program and do not represent the views and opinions of Coldwell Banker Hickok & Boardman. Coldwell Banker Hickok & Boardman Realty cannot be held responsible for possible violations of copyright resulting from the posting of any data from the NNEREN IDX Program.

 Back to Search Results
Back to Search Results










