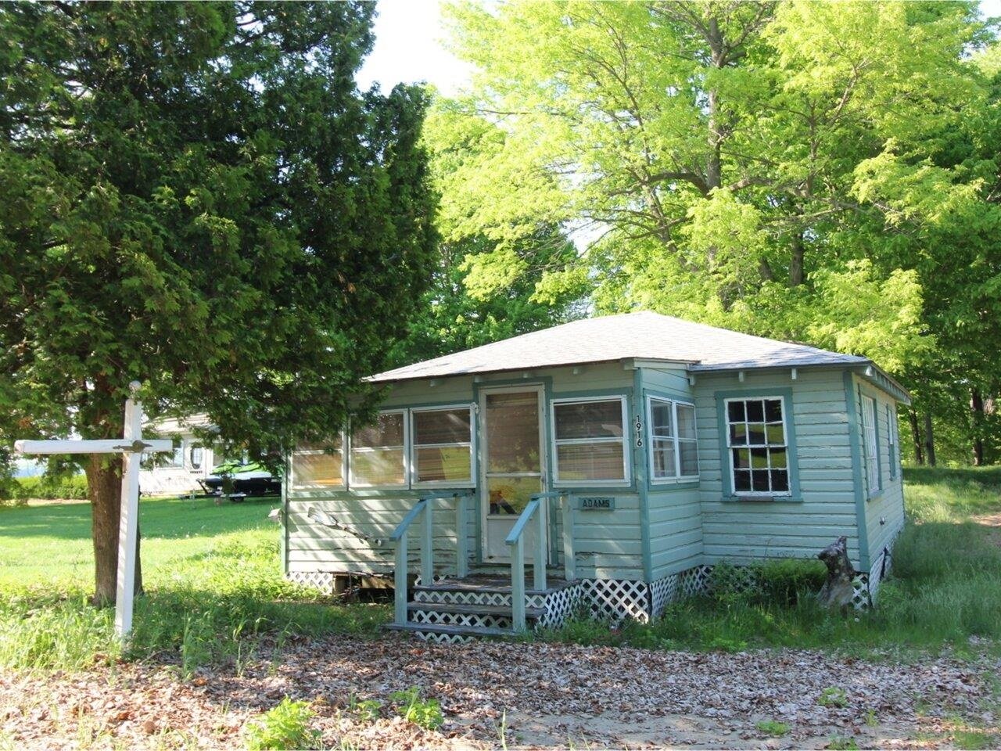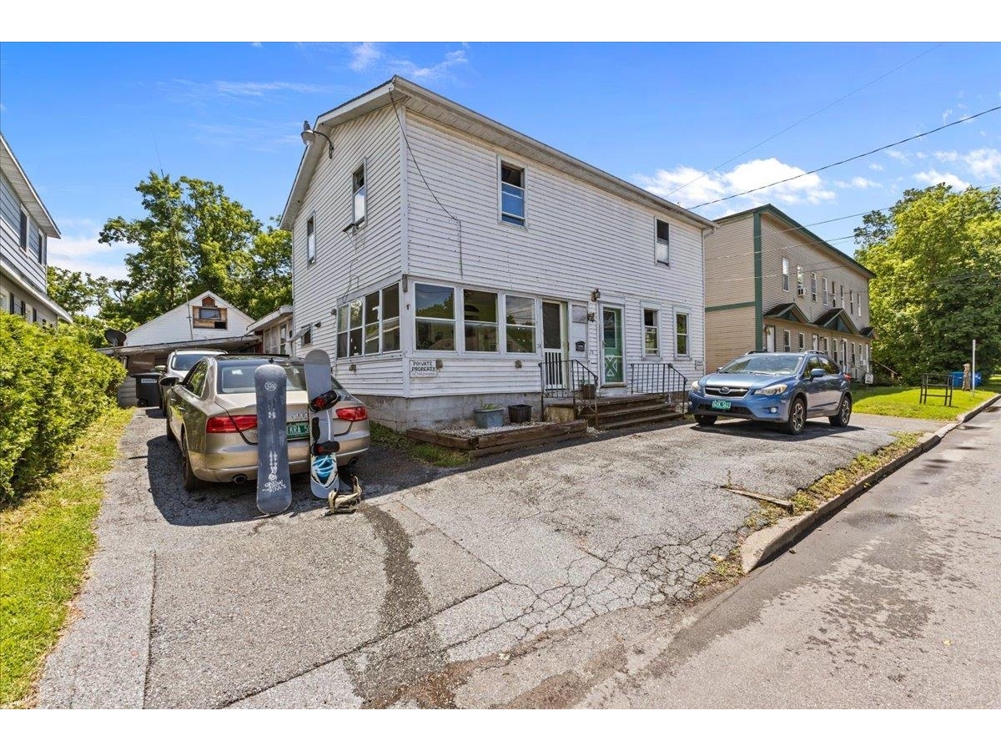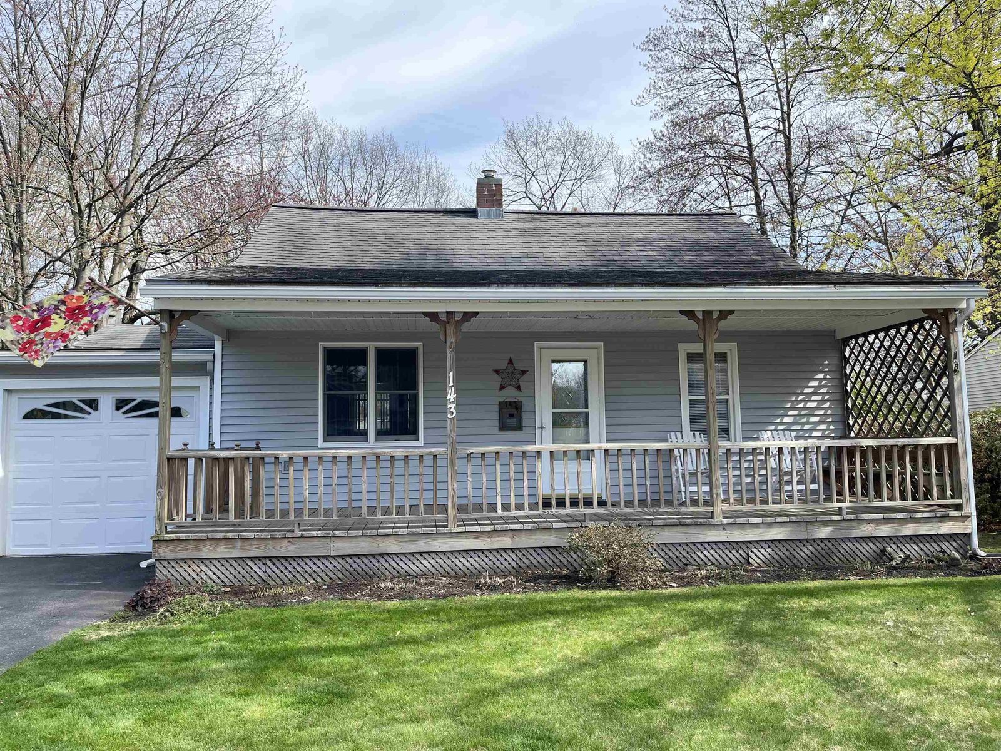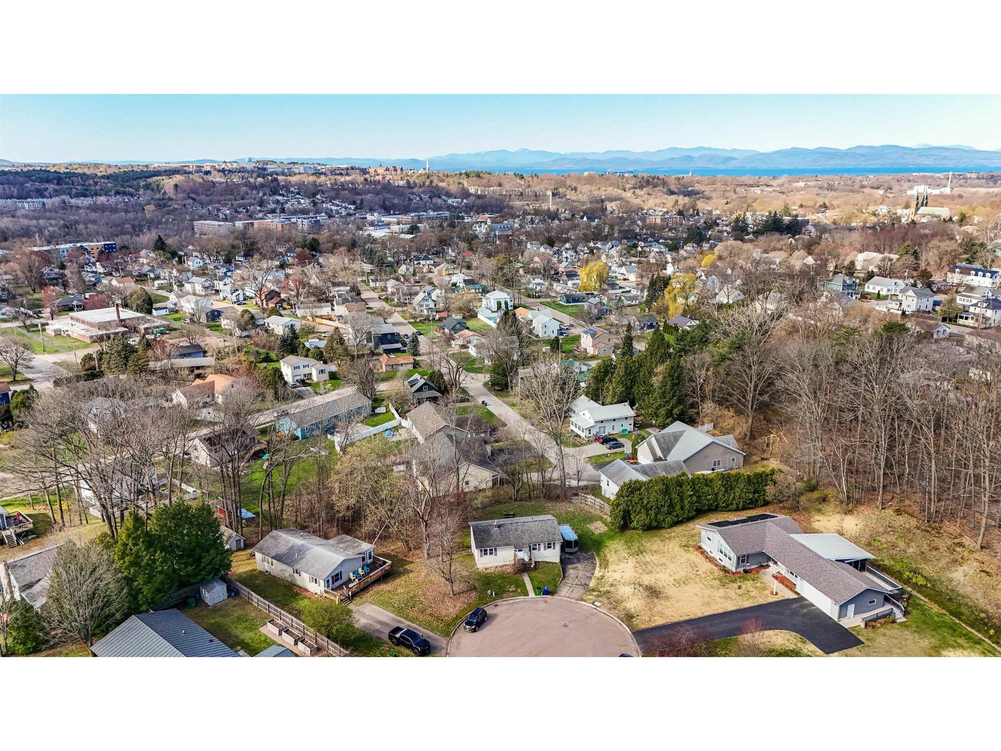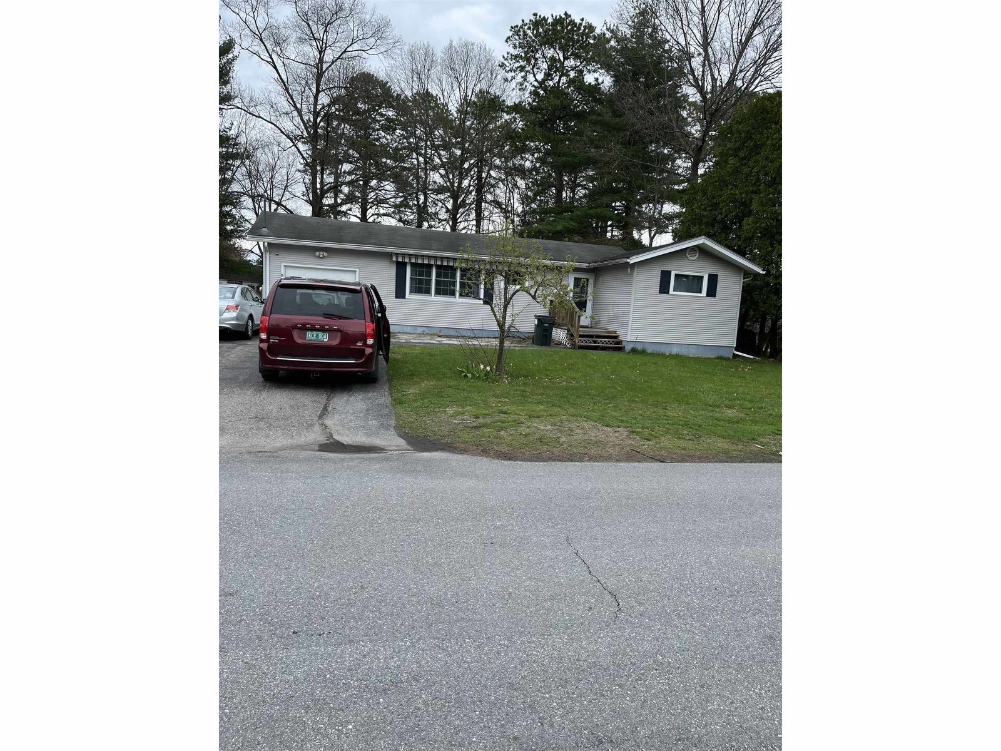Sold Status
$350,000 Sold Price
House Type
4 Beds
2 Baths
2,376 Sqft
Sold By
Similar Properties for Sale
Request a Showing or More Info

Call: 802-863-1500
Mortgage Provider
Mortgage Calculator
$
$ Taxes
$ Principal & Interest
$
This calculation is based on a rough estimate. Every person's situation is different. Be sure to consult with a mortgage advisor on your specific needs.
Burlington
Immaculate home nestled within the heart of Burlington. Walking distance to downtown, Battery park or many waterfront recreational events. Interior offers an abundance of natural lighting, tastefully updated kitchen/bath amenities, four spacious bedrooms and fresh paint. Updated mechanical including 4 zone high efficiency heat system. A virtually maintenance free exterior will allow for leisure in your life! Ramp removed upon request. †
Property Location
Property Details
| Sold Price $350,000 | Sold Date Aug 15th, 2014 | |
|---|---|---|
| List Price $339,000 | Total Rooms 8 | List Date Apr 29th, 2014 |
| MLS# 4351267 | Lot Size 0.120 Acres | Taxes $6,418 |
| Type House | Stories 2 | Road Frontage 50 |
| Bedrooms 4 | Style Cape | Water Frontage |
| Full Bathrooms 2 | Finished 2,376 Sqft | Construction Existing |
| 3/4 Bathrooms 0 | Above Grade 2,376 Sqft | Seasonal No |
| Half Bathrooms 0 | Below Grade 0 Sqft | Year Built 1928 |
| 1/4 Bathrooms | Garage Size 1 Car | County Chittenden |
| Interior FeaturesKitchen, Living Room, Smoke Det-Hardwired, Handicap Modified, Laundry Hook-ups, 1st Floor Laundry, Dining Area, Ceiling Fan, Skylight, Blinds, Cable, Cable Internet |
|---|
| Equipment & AppliancesRange-Electric, Washer, Dishwasher, Disposal, Microwave, Dryer, Refrigerator, Smoke Detector |
| Primary Bedroom 10' x 20' 1st Floor | 2nd Bedroom 12' x 15' 2nd Floor | 3rd Bedroom 12'x 15' 2nd Floor |
|---|---|---|
| 4th Bedroom 12'x21' 2nd Floor | Living Room 11' x 15' | Kitchen 8' x 10' |
| Dining Room 11' x 16' 1st Floor | Full Bath 1st Floor | Full Bath 2nd Floor |
| ConstructionWood Frame, Existing |
|---|
| BasementWalk-up, Bulkhead, Storage Space, Unfinished, Crawl Space, Concrete |
| Exterior FeaturesFull Fence, Handicap Modified, Porch-Covered, Dog Fence |
| Exterior Vinyl | Disability Features Zero-Step Entry/Ramp, 1st Floor Bedroom, 1st Floor Full Bathrm |
|---|---|
| Foundation Concrete | House Color |
| Floors Vinyl, Laminate | Building Certifications |
| Roof Shingle-Asphalt | HERS Index |
| DirectionsFrom North Avenue, head east on North Street, second left on Blodgett, home on your right |
|---|
| Lot DescriptionFenced, Landscaped, City Lot, Near Bus/Shuttle |
| Garage & Parking Attached, 2 Parking Spaces |
| Road Frontage 50 | Water Access |
|---|---|
| Suitable Use | Water Type |
| Driveway Concrete | Water Body |
| Flood Zone No | Zoning Res/Med |
| School District NA | Middle |
|---|---|
| Elementary | High |
| Heat Fuel Oil | Excluded Select plantings, garden trellis, garden arbor and garden windmill. |
|---|---|
| Heating/Cool Baseboard | Negotiable |
| Sewer Public | Parcel Access ROW |
| Water Public | ROW for Other Parcel |
| Water Heater Domestic, Tank | Financing |
| Cable Co | Documents Property Disclosure |
| Electric 150 Amp | Tax ID 044-1-010-000 |

† The remarks published on this webpage originate from Listed By Matthew Fay of Alliance Real Estate, LLC via the NNEREN IDX Program and do not represent the views and opinions of Coldwell Banker Hickok & Boardman. Coldwell Banker Hickok & Boardman Realty cannot be held responsible for possible violations of copyright resulting from the posting of any data from the NNEREN IDX Program.

 Back to Search Results
Back to Search Results