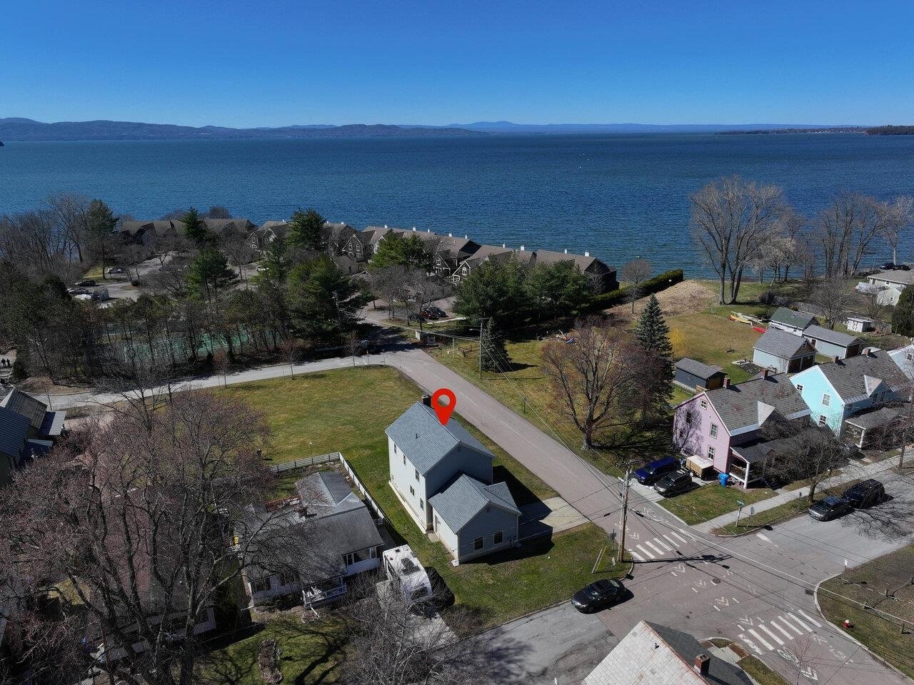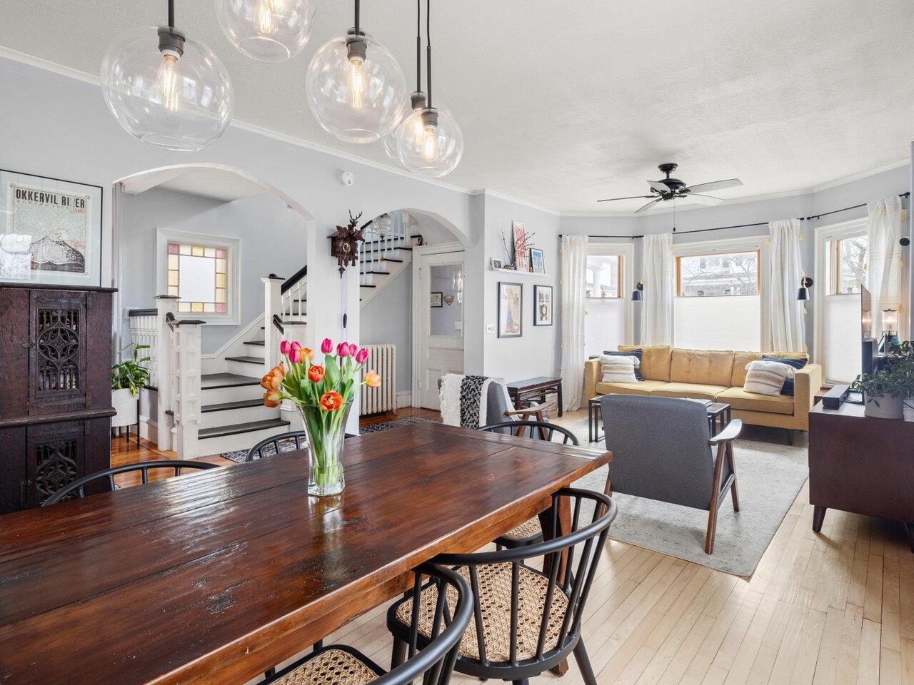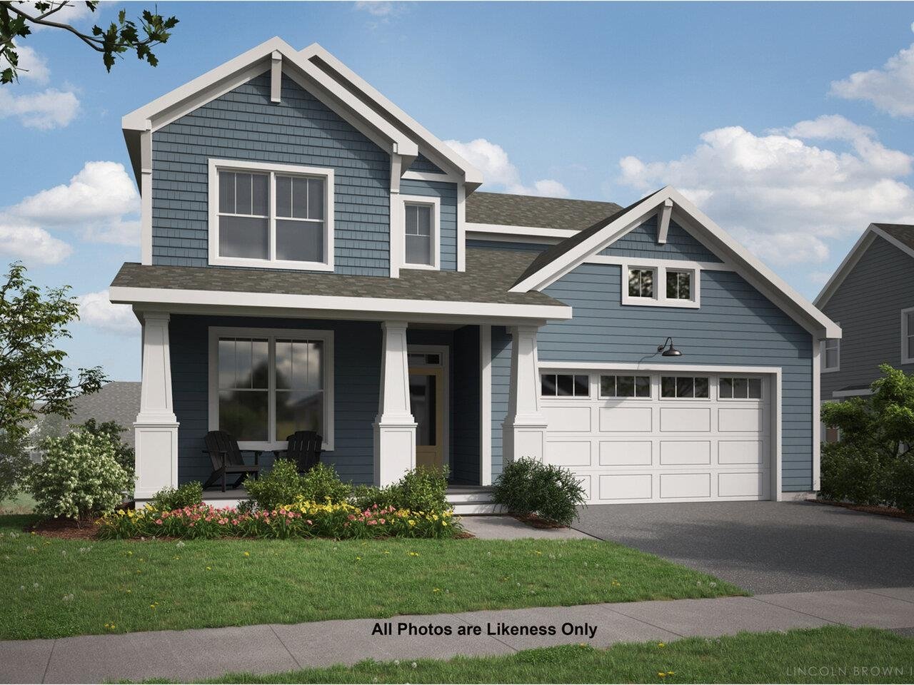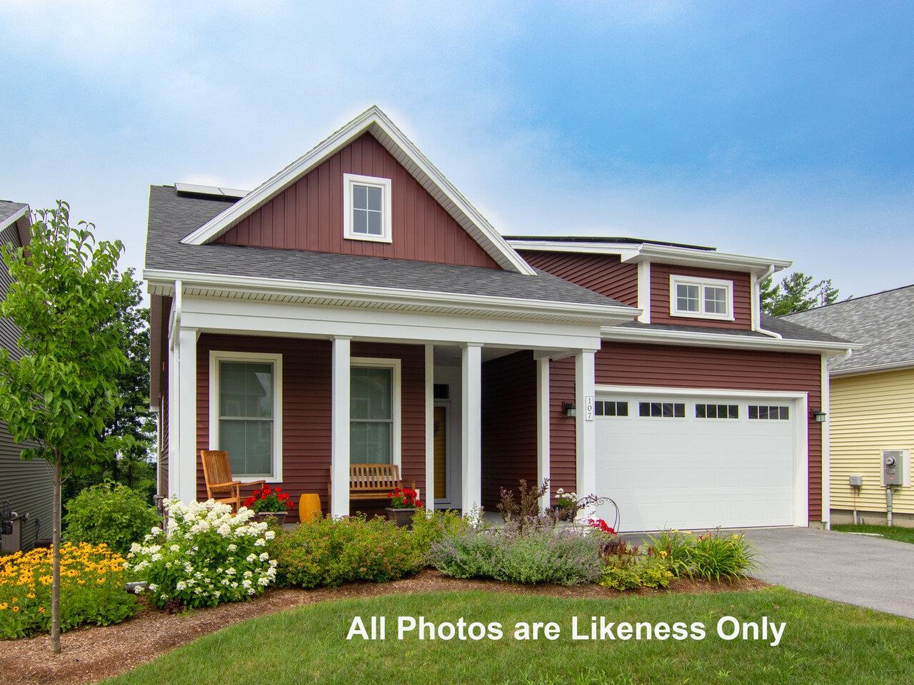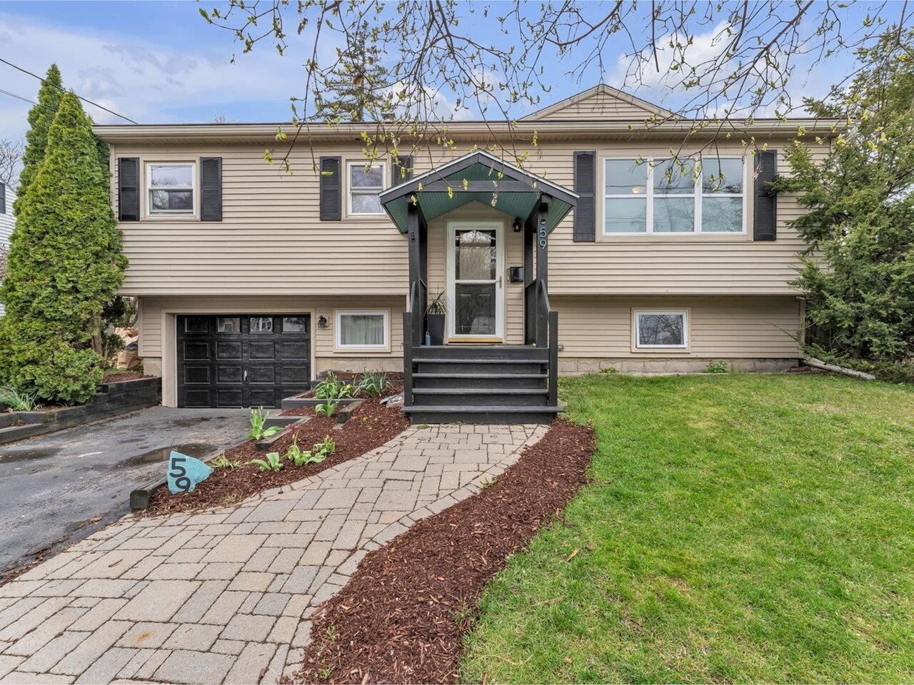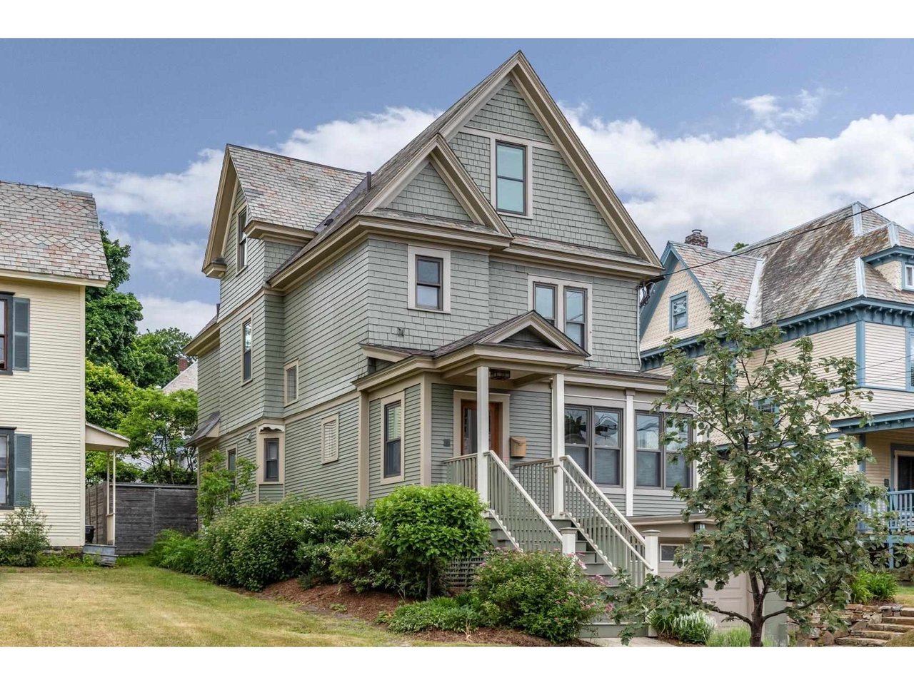Sold Status
$789,500 Sold Price
House Type
3 Beds
3 Baths
2,884 Sqft
Sold By Dana Valentine of Coldwell Banker Hickok and Boardman
Similar Properties for Sale
Request a Showing or More Info

Call: 802-863-1500
Mortgage Provider
Mortgage Calculator
$
$ Taxes
$ Principal & Interest
$
This calculation is based on a rough estimate. Every person's situation is different. Be sure to consult with a mortgage advisor on your specific needs.
Burlington
Welcome to this beautiful Victorian style home with wonderful renovations by Red House Building. A spacious first floor includes a roomy foyer and a bright living room with pocket doors leading to a lovely formal dining room. Continue on to the den/ office before making your way to the well equipped kitchen with back staircase to the second floor. A first floor laundry room and half bath offer extra convenience. The main staircase is accented by beautifully detailed woodwork and leads to 3 second floor bedrooms. The primary suite features custom updates including a tiled shower, a walk-in closet and a second closet as well. Make your way to the 3rd floor to find a large fully finished attic space that's air conditioned and just a delight to use as you choose. The fenced backyard is a sweet surprise with deck, patio and gardens, a terrific in-town oasis. Freshly painted interior, a new boiler this year, a well cared for home with a super location, and an easy walk to Church Street and all that downtown Burlington offers. †
Property Location
Property Details
| Sold Price $789,500 | Sold Date Aug 12th, 2021 | |
|---|---|---|
| List Price $850,000 | Total Rooms 9 | List Date Jun 18th, 2021 |
| MLS# 4867518 | Lot Size 0.100 Acres | Taxes $13,559 |
| Type House | Stories 3 | Road Frontage 41 |
| Bedrooms 3 | Style Victorian, Near Hospital | Water Frontage |
| Full Bathrooms 1 | Finished 2,884 Sqft | Construction No, Existing |
| 3/4 Bathrooms 1 | Above Grade 2,884 Sqft | Seasonal No |
| Half Bathrooms 1 | Below Grade 0 Sqft | Year Built 1903 |
| 1/4 Bathrooms 0 | Garage Size 1 Car | County Chittenden |
| Interior FeaturesBlinds, Cedar Closet, Ceiling Fan, Kitchen Island, Primary BR w/ BA, Natural Light, Walk-in Closet, Laundry - 1st Floor |
|---|
| Equipment & AppliancesRange-Gas, Washer, Dishwasher, Disposal, Refrigerator, Dryer, Dehumidifier |
| Kitchen 17x11 + nook, 1st Floor | Living Room 20x12, 1st Floor | Dining Room 14x13, 1st Floor |
|---|---|---|
| Den 14x10, 1st Floor | Laundry Room 9x6, 1st Floor | Bedroom 18'6x11'10, 2nd Floor |
| Bedroom 11'6x11, 2nd Floor | Bedroom 11'6x8, 2nd Floor | Attic - Finished 40x24, 3rd Floor |
| Wine Cellar 9.5x7.5, Basement |
| ConstructionWood Frame |
|---|
| BasementInterior, Interior Stairs |
| Exterior FeaturesDeck, Fence - Partial, Patio |
| Exterior Wood | Disability Features 1st Floor 1/2 Bathrm, 1st Floor Laundry |
|---|---|
| Foundation Stone, Brick | House Color Green |
| Floors Softwood, Carpet, Other, Hardwood | Building Certifications |
| Roof Slate, Shingle-Other, Metal | HERS Index |
| DirectionsEast side of South Union St, between Cliff St and Spruce St. |
|---|
| Lot Description, Landscaped, City Lot, Sidewalks, Near Bus/Shuttle, Near Shopping, Neighborhood, Near Public Transportatn |
| Garage & Parking Attached, , Driveway, Garage |
| Road Frontage 41 | Water Access |
|---|---|
| Suitable Use | Water Type |
| Driveway Paved | Water Body |
| Flood Zone Unknown | Zoning RL |
| School District Burlington School District | Middle Edmunds Middle School |
|---|---|
| Elementary Edmunds Elementary School | High Burlington High School |
| Heat Fuel Gas-Natural | Excluded |
|---|---|
| Heating/Cool Other, Multi Zone, Hot Air | Negotiable |
| Sewer Public | Parcel Access ROW |
| Water Public | ROW for Other Parcel |
| Water Heater Owned | Financing |
| Cable Co | Documents Property Disclosure, Deed |
| Electric Circuit Breaker(s) | Tax ID 114-035-18025 |

† The remarks published on this webpage originate from Listed By Michele Lewis of Four Seasons Sotheby\'s Int\'l Realty via the NNEREN IDX Program and do not represent the views and opinions of Coldwell Banker Hickok & Boardman. Coldwell Banker Hickok & Boardman Realty cannot be held responsible for possible violations of copyright resulting from the posting of any data from the NNEREN IDX Program.

 Back to Search Results
Back to Search Results