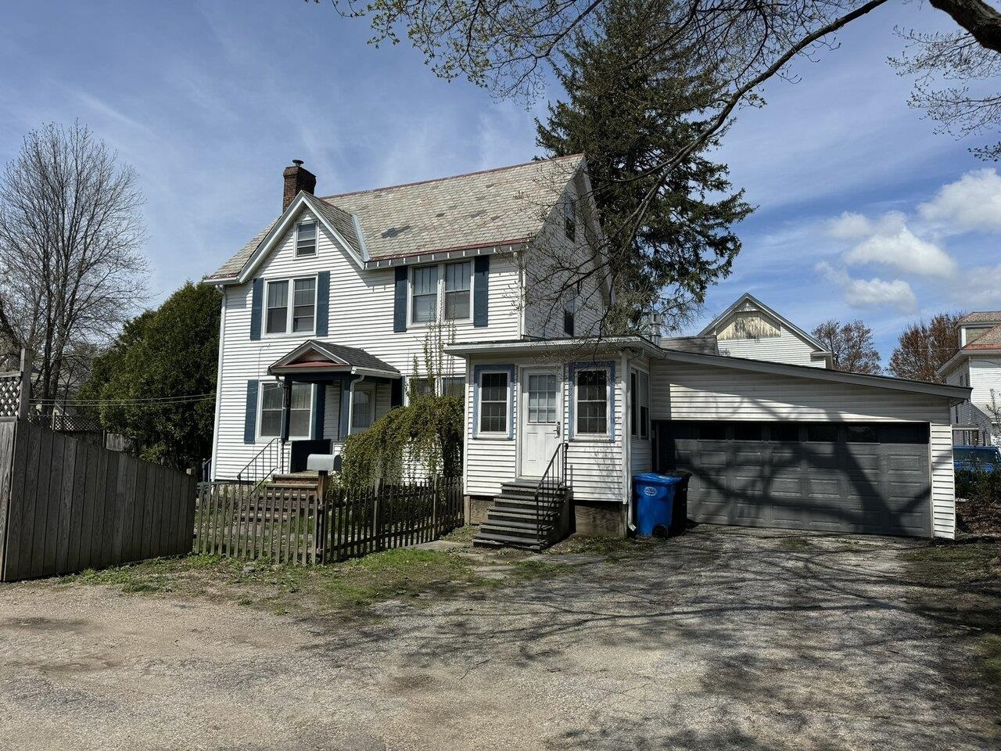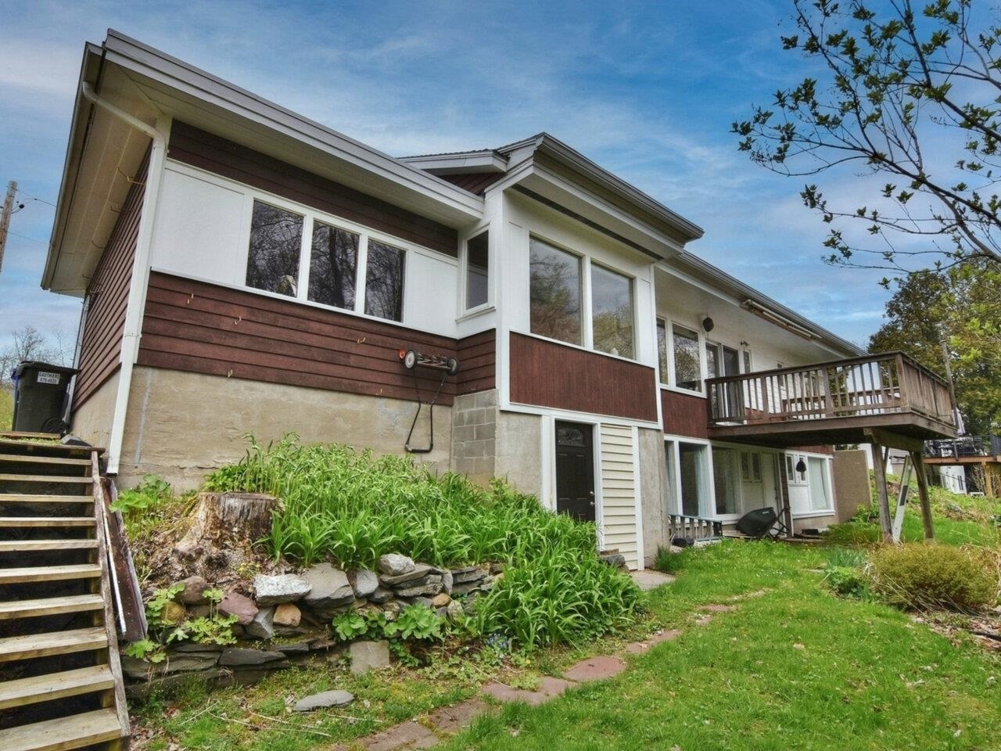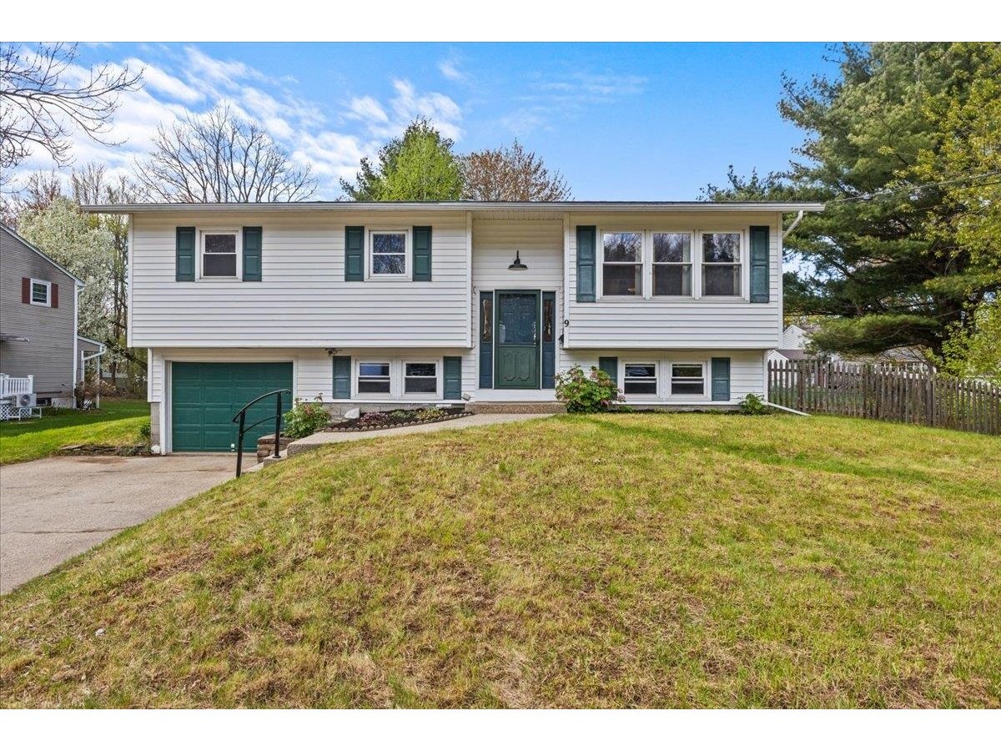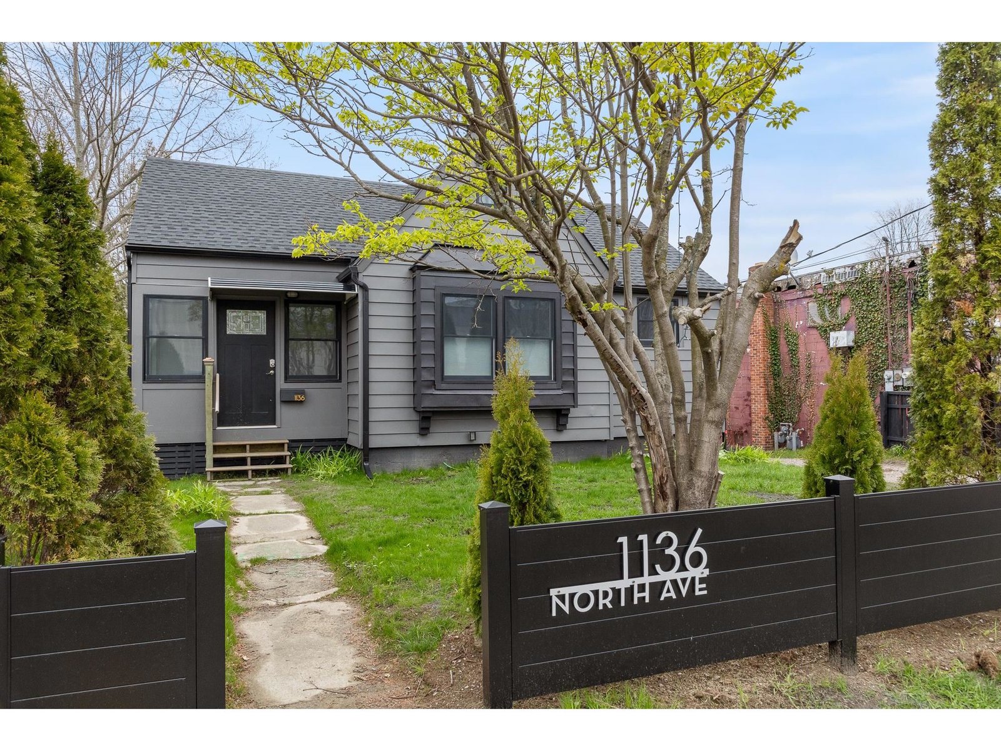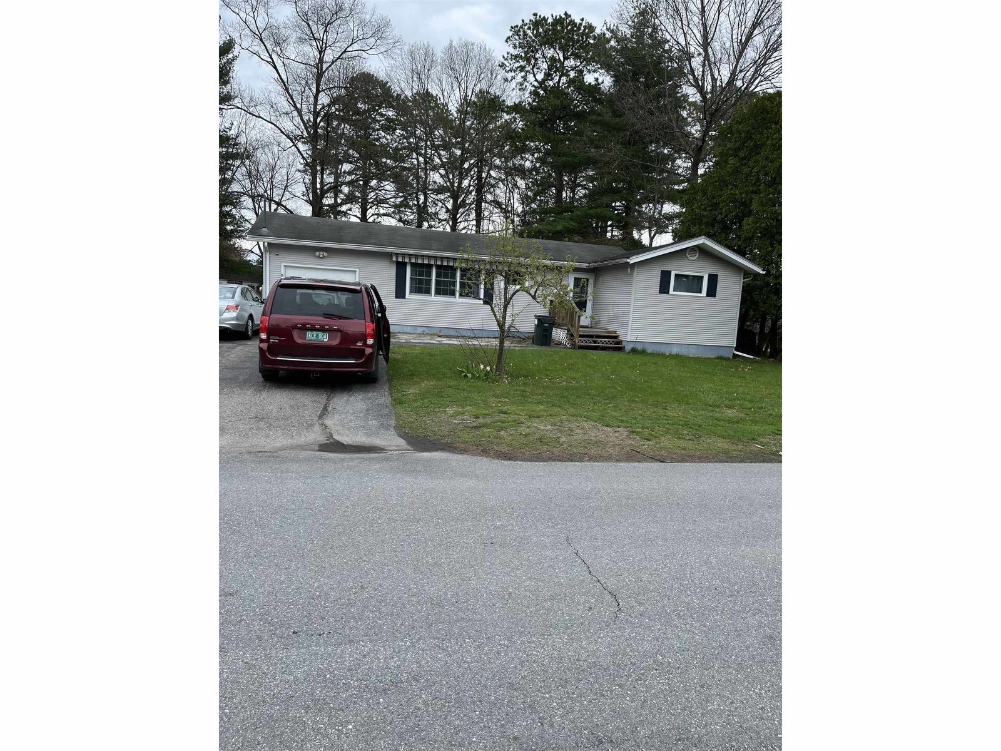376 South Winooski Avenue Burlington, Vermont 05401 MLS# 4616069
 Back to Search Results
Next Property
Back to Search Results
Next Property
Sold Status
$495,000 Sold Price
House Type
3 Beds
3 Baths
2,056 Sqft
Sold By Michelle Desautels of Coldwell Banker Hickok and Boardman
Similar Properties for Sale
Request a Showing or More Info

Call: 802-863-1500
Mortgage Provider
Mortgage Calculator
$
$ Taxes
$ Principal & Interest
$
This calculation is based on a rough estimate. Every person's situation is different. Be sure to consult with a mortgage advisor on your specific needs.
Burlington
Lovingly restored & renovated Victorian in Burlington's Hill Section. Close to work, school, shopping, library, Church Street, Pine Street and more. Wonderful 2008/2009 kitchen renovation & expansion with beautiful cabinetry and terrific mudroom addition. Thoughtful design... many restored wooden windows, lots of gorgeous cabinetry and hand crafted built-ins make this a comfortable and elegant home. The attic has been completely transformed and offers lots of natural light and great views! The home features beautiful wood floors, professionally installed patio & landscaping, gas parlor stove, a new mudroom with closet, stained glass, hand made custom book shelves and china cabinet. Extensive energy efficiency work has been done to the entire house. Good closets and storage. An unusual combination of comfortable, elegant and FUN (a small loft area in the kitchen, for instance!) Gas dryer. Shed. Please see detailed list of improvements and other work which has been completed. You'll want to see this one, pictures don't do it justice. †
Property Location
Property Details
| Sold Price $495,000 | Sold Date May 22nd, 2017 | |
|---|---|---|
| List Price $495,000 | Total Rooms 7 | List Date Jan 30th, 2017 |
| MLS# 4616069 | Lot Size 0.230 Acres | Taxes $9,124 |
| Type House | Stories 2 1/2 | Road Frontage 49 |
| Bedrooms 3 | Style Victorian | Water Frontage |
| Full Bathrooms 1 | Finished 2,056 Sqft | Construction No, Existing |
| 3/4 Bathrooms 1 | Above Grade 2,056 Sqft | Seasonal No |
| Half Bathrooms 1 | Below Grade 0 Sqft | Year Built 1907 |
| 1/4 Bathrooms 0 | Garage Size 2 Car | County Chittenden |
| Interior FeaturesGas Stove, Smoke Det-Hardwired, Lead/Stain Glass, Ceiling Fan, Fireplace-Gas, Attic |
|---|
| Equipment & AppliancesMicrowave, Range-Gas, Dryer, Refrigerator, Dishwasher, Washer, Forced Air |
| Kitchen 16 x 10, 1st Floor | Dining Room 14 x 12, 1st Floor | Living Room 16 x 11, 1st Floor |
|---|---|---|
| Foyer 12 x 10, 1st Floor | Bedroom 14 x 11, 2nd Floor | Bedroom 12 x 12, 2nd Floor |
| Bedroom 28 x 14, 3rd Floor | Office/Study 11 x 12 +++ (*), 2nd Floor |
| ConstructionWood Frame |
|---|
| BasementInterior, Unfinished |
| Exterior FeaturesPartial Fence, Shed |
| Exterior Wood | Disability Features |
|---|---|
| Foundation Brick, Stone | House Color Blue |
| Floors Vinyl, Carpet, Hardwood | Building Certifications |
| Roof Slate | HERS Index |
| DirectionsSouth on (one way) South Winooski Avenue. The home is on the left after Spruce Street and before the intersection at Howard Street. |
|---|
| Lot Description, City Lot |
| Garage & Parking Detached, , Driveway |
| Road Frontage 49 | Water Access |
|---|---|
| Suitable Use | Water Type |
| Driveway Paved | Water Body |
| Flood Zone Unknown | Zoning R |
| School District NA | Middle Edmunds Middle School |
|---|---|
| Elementary Edmunds Elementary School | High Burlington High School |
| Heat Fuel Gas-Natural | Excluded |
|---|---|
| Heating/Cool None | Negotiable |
| Sewer Public | Parcel Access ROW |
| Water Public | ROW for Other Parcel |
| Water Heater Gas-Natural | Financing |
| Cable Co | Documents |
| Electric 100 Amp | Tax ID 114 035 17687 |

† The remarks published on this webpage originate from Listed By of Chenette Real Estate via the NNEREN IDX Program and do not represent the views and opinions of Coldwell Banker Hickok & Boardman. Coldwell Banker Hickok & Boardman Realty cannot be held responsible for possible violations of copyright resulting from the posting of any data from the NNEREN IDX Program.

