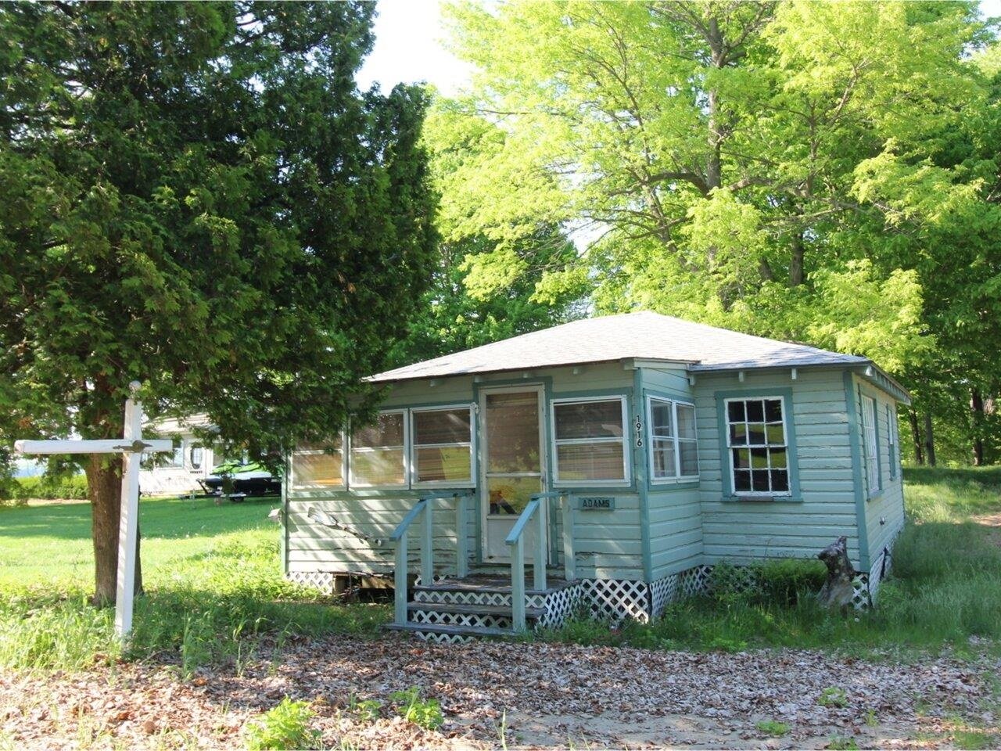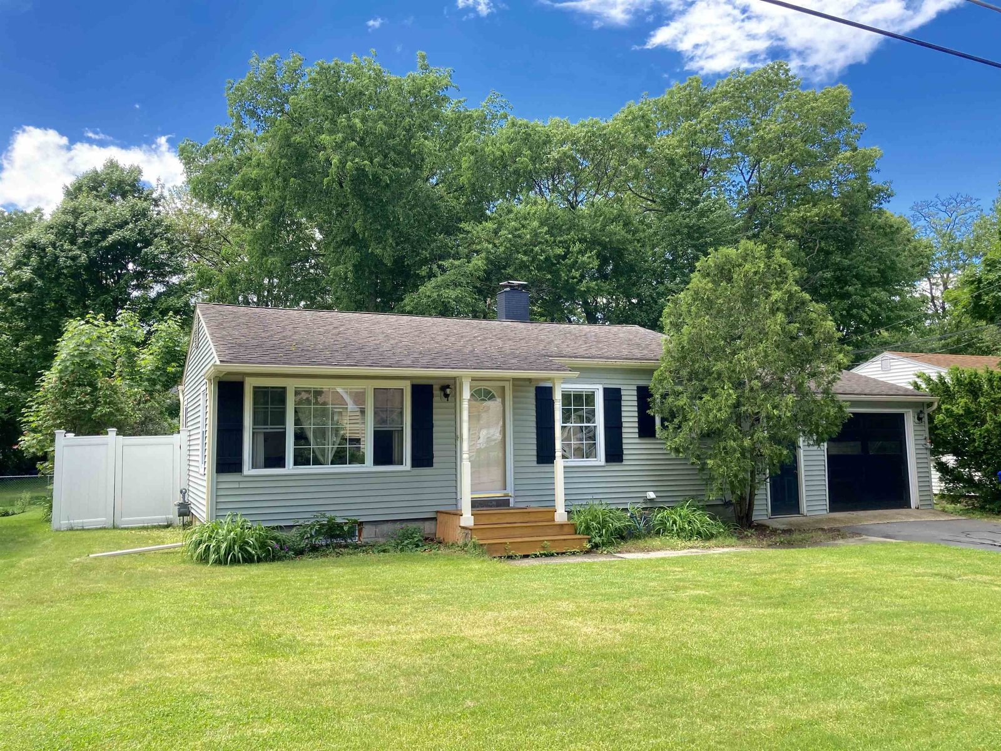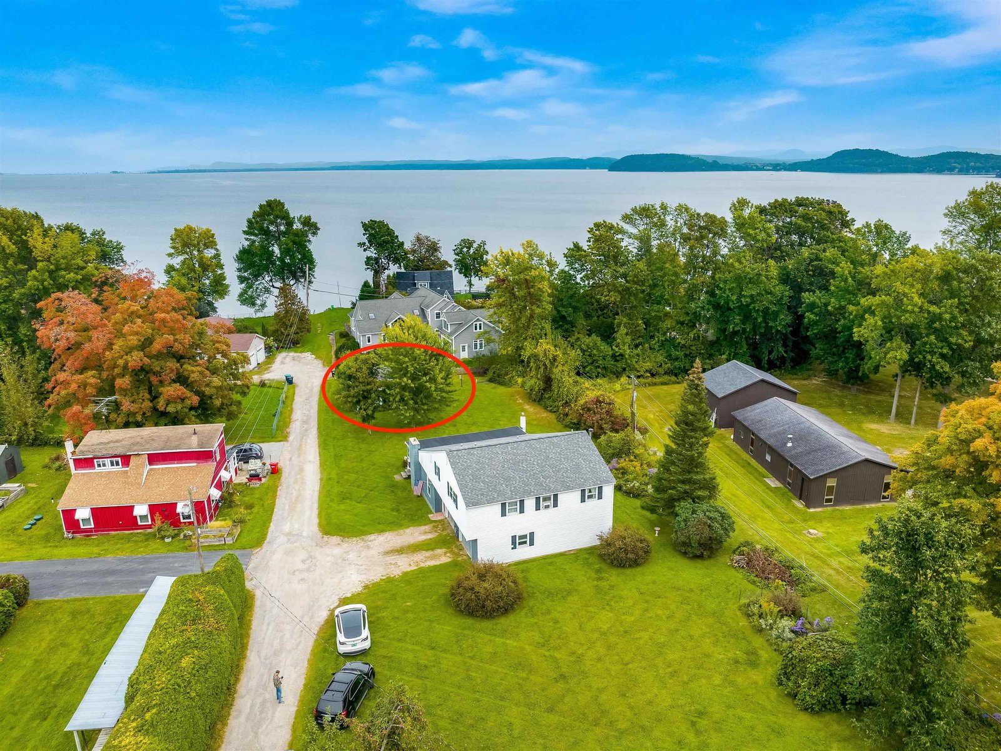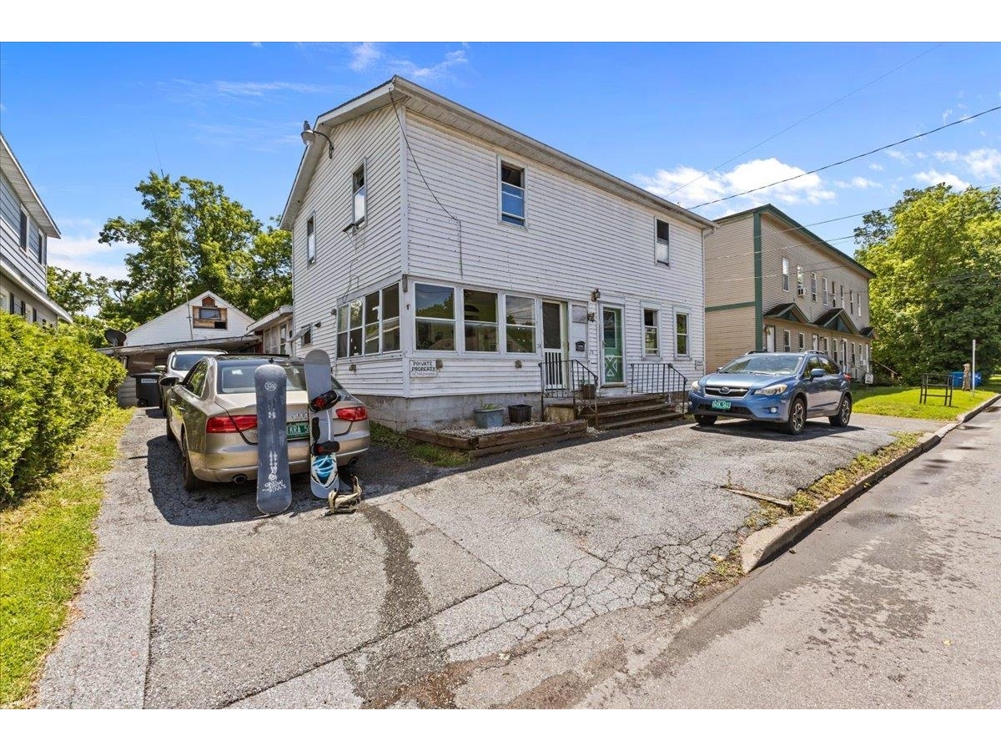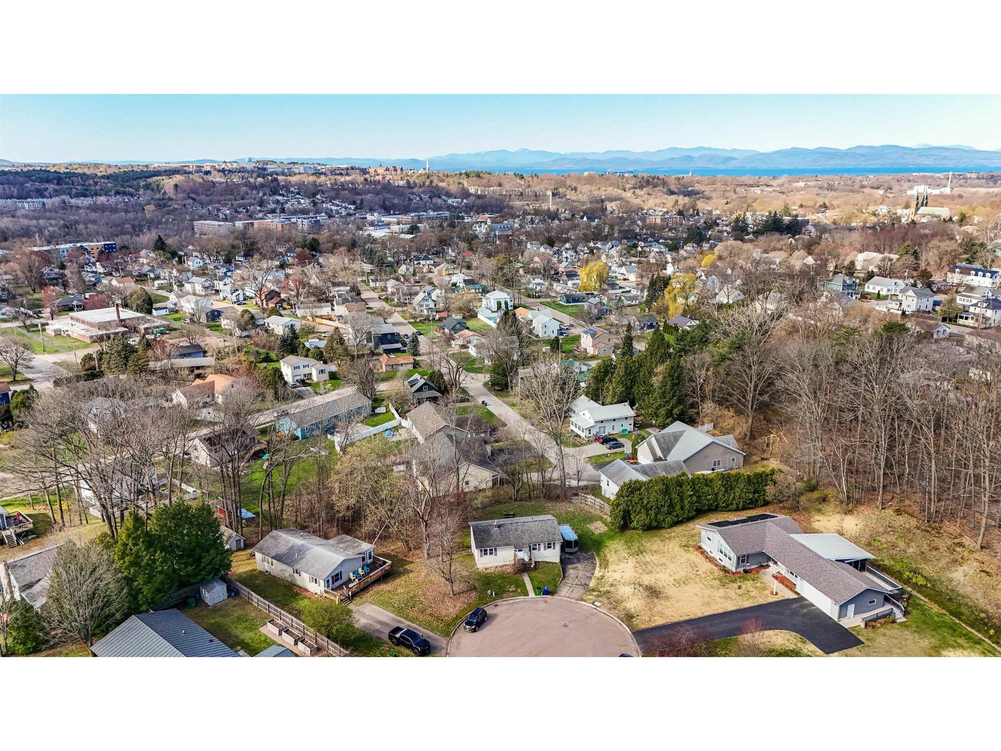Sold Status
$335,000 Sold Price
House Type
3 Beds
2 Baths
1,114 Sqft
Sold By Element Real Estate
Similar Properties for Sale
Request a Showing or More Info

Call: 802-863-1500
Mortgage Provider
Mortgage Calculator
$
$ Taxes
$ Principal & Interest
$
This calculation is based on a rough estimate. Every person's situation is different. Be sure to consult with a mortgage advisor on your specific needs.
Burlington
Check out this conveniently located north end cape near shopping and services. It has been a cherished home to the same owner for over 60 years and holds many warm memories. A cozy living room leads to the kitchen which has oversized vintage painted wood cabinets and space for a bistro table. The large primary bedroom addition was added in 1995 with its own ¾ bath, plenty of closet space and direct access to the outdoors. A third bedroom was recently used as a dining room. The attic is partially finished. There is a full basement under the original home; crawl space under the addition. A detached two car garage provides good storage for your vehicles and toys. The partially fenced yard offers gardening opportunities - space for in ground flowers and vegetables or raised beds. A brick courtyard just off the kitchen can accommodate patio furniture and a gas grill. Main floor is heated by natural gas heat. Attic and basement level heating units may be nonfunctional. Wood flooring under some carpet. Updating needed. With some imagination and sweat equity, you could improve this property into your forever home. Burlington’s bike path, North Beach, Leddy Park, bus line nearby. †
Property Location
Property Details
| Sold Price $335,000 | Sold Date Jun 10th, 2021 | |
|---|---|---|
| List Price $325,000 | Total Rooms 5 | List Date Apr 26th, 2021 |
| MLS# 4857546 | Lot Size 0.310 Acres | Taxes $6,197 |
| Type House | Stories 1 1/2 | Road Frontage 150 |
| Bedrooms 3 | Style Cape | Water Frontage |
| Full Bathrooms 1 | Finished 1,114 Sqft | Construction No, Existing |
| 3/4 Bathrooms 1 | Above Grade 1,114 Sqft | Seasonal No |
| Half Bathrooms 0 | Below Grade 0 Sqft | Year Built 1943 |
| 1/4 Bathrooms 0 | Garage Size 2 Car | County Chittenden |
| Interior FeaturesCeiling Fan, Laundry Hook-ups, Laundry - 1st Floor |
|---|
| Equipment & AppliancesRefrigerator, Washer, Range-Electric, Dryer |
| Living Room 16'10x13'5, 1st Floor | Kitchen 12'1x9'6+jog, 1st Floor | Bedroom 11'6x8'10, 1st Floor |
|---|---|---|
| Bedroom 10'8x7'9, 1st Floor | Bedroom 13'3x14, 1st Floor |
| ConstructionWood Frame |
|---|
| BasementInterior, Interior Stairs, Full, Crawl Space |
| Exterior FeaturesFence - Partial |
| Exterior Vinyl, Clapboard | Disability Features |
|---|---|
| Foundation Concrete, Block | House Color |
| Floors Carpet, Vinyl, Wood | Building Certifications |
| Roof Shingle | HERS Index |
| DirectionsNorth Avenue to Staniford Rd., right on Oakledge Terrace, home at end of Oakledge where York Drive begins. NO SIGN ON PROPERTY. |
|---|
| Lot DescriptionUnknown, City Lot, Sidewalks |
| Garage & Parking Detached, , Driveway, Garage, Off Street |
| Road Frontage 150 | Water Access |
|---|---|
| Suitable Use | Water Type |
| Driveway Paved | Water Body |
| Flood Zone Unknown | Zoning R1 |
| School District NA | Middle |
|---|---|
| Elementary | High |
| Heat Fuel Gas-Natural | Excluded |
|---|---|
| Heating/Cool None, Hot Water | Negotiable |
| Sewer Public | Parcel Access ROW |
| Water Public | ROW for Other Parcel |
| Water Heater Owned, Gas-Natural | Financing |
| Cable Co | Documents Other, Deed |
| Electric Fuses, Circuit Breaker(s) | Tax ID 114 035 11651 |

† The remarks published on this webpage originate from Listed By Jean Meehan of The Meehan Group, Inc. via the NNEREN IDX Program and do not represent the views and opinions of Coldwell Banker Hickok & Boardman. Coldwell Banker Hickok & Boardman Realty cannot be held responsible for possible violations of copyright resulting from the posting of any data from the NNEREN IDX Program.

 Back to Search Results
Back to Search Results