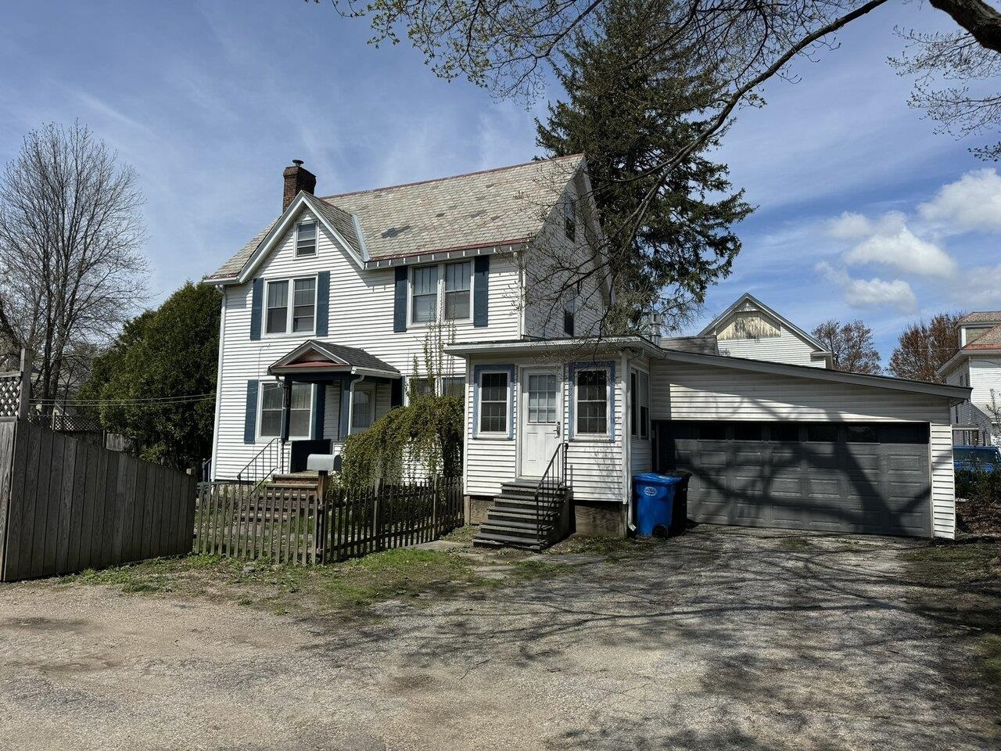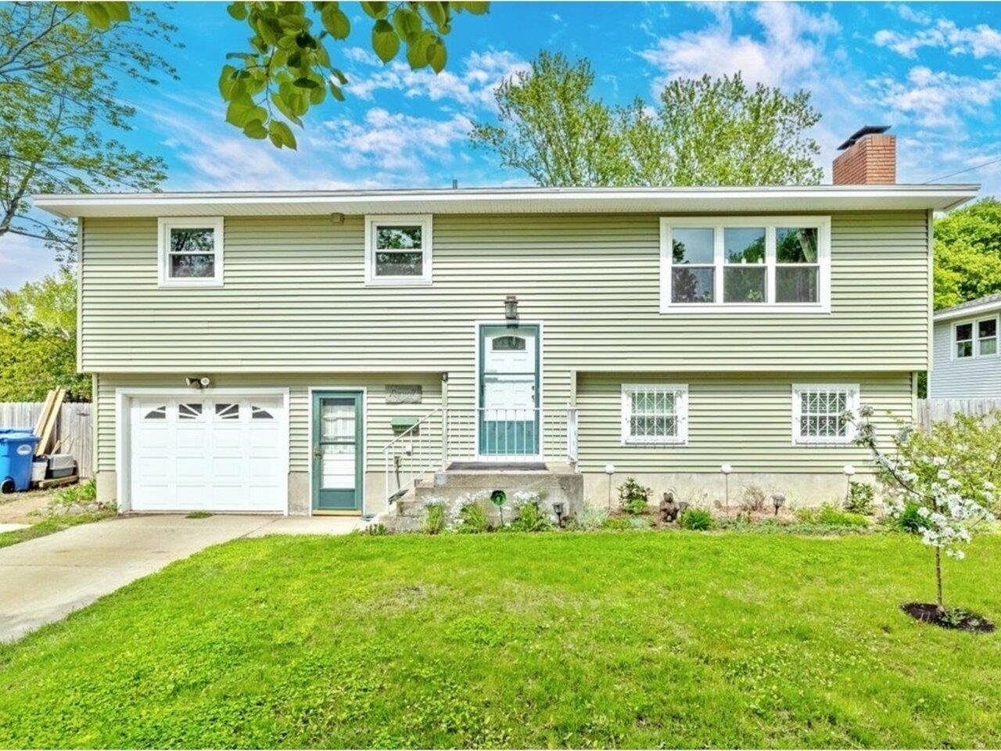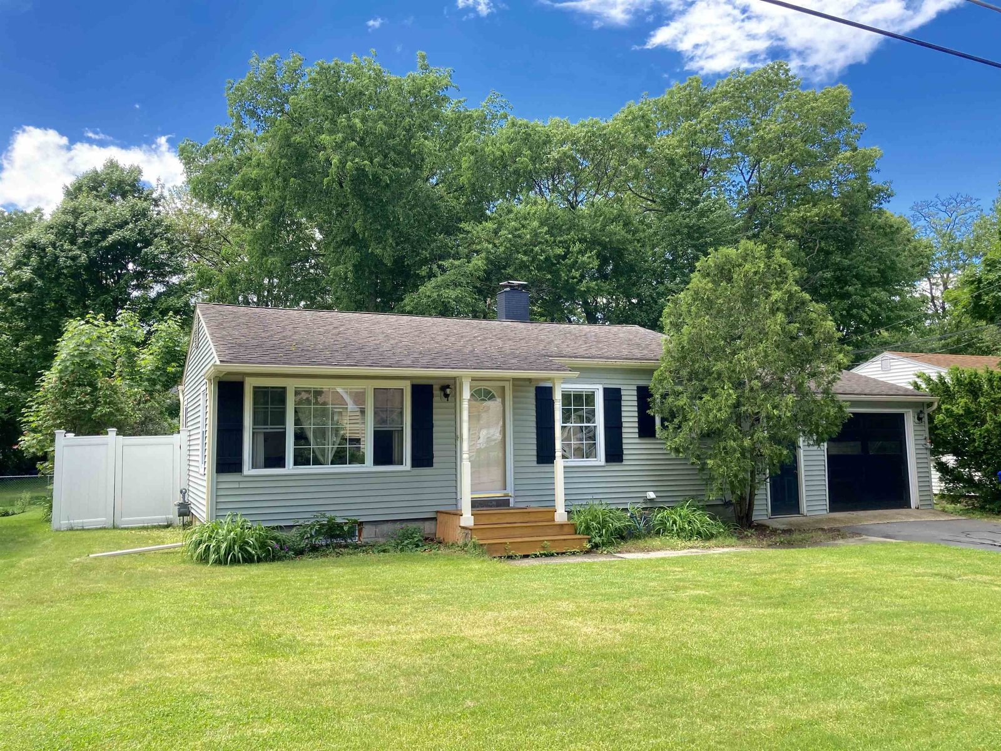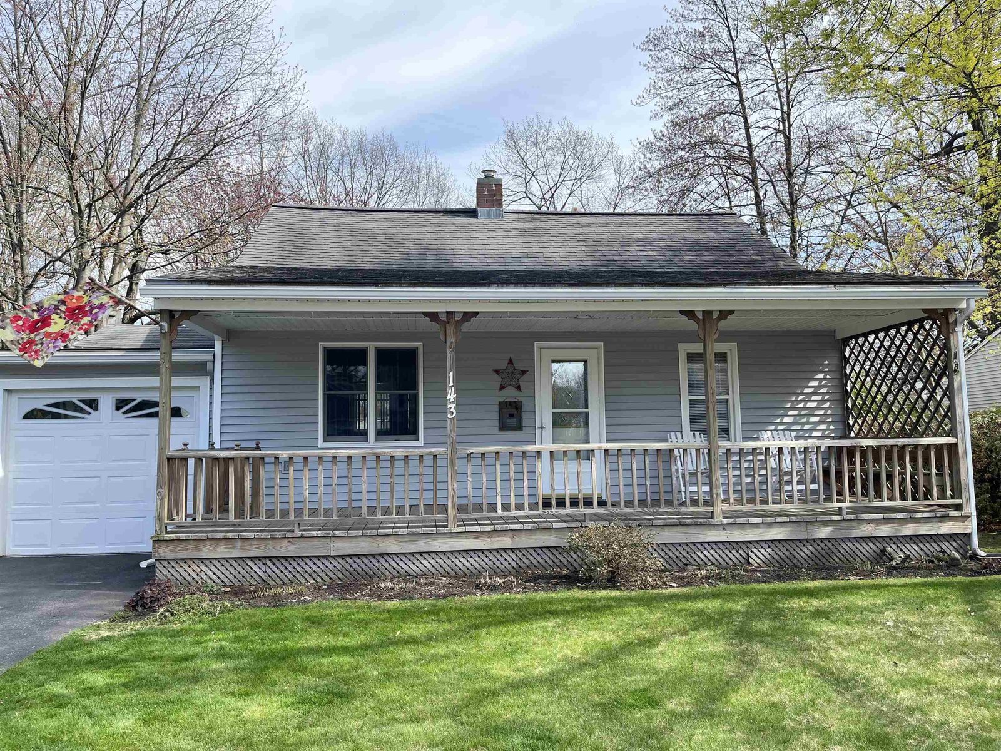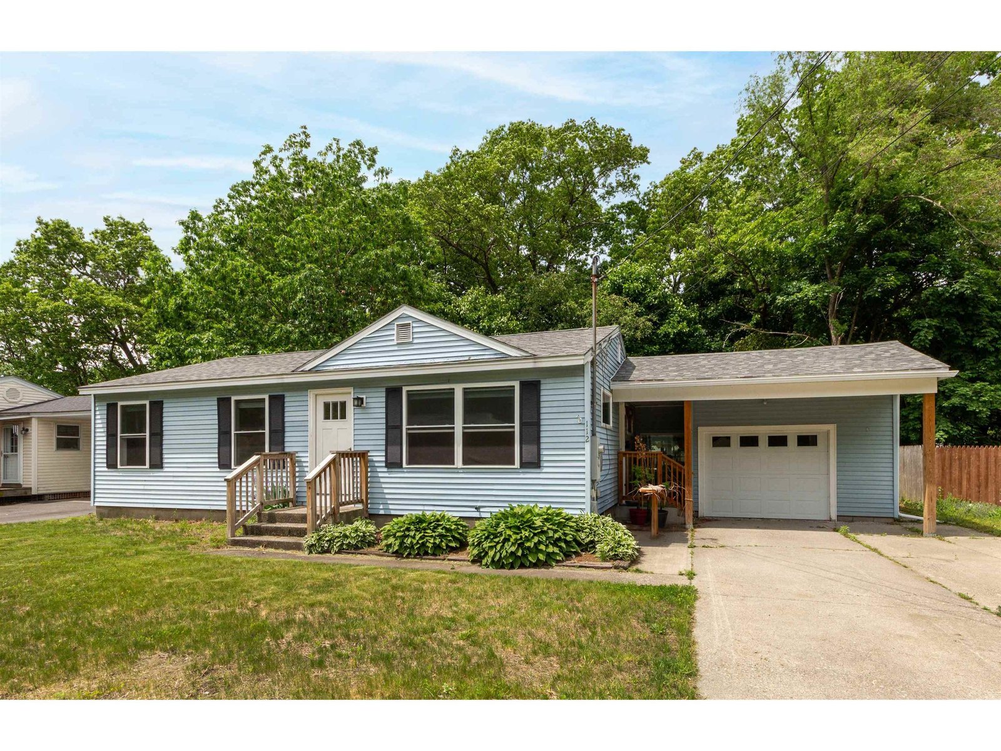Sold Status
$268,500 Sold Price
House Type
3 Beds
2 Baths
1,816 Sqft
Sold By KW Vermont
Similar Properties for Sale
Request a Showing or More Info

Call: 802-863-1500
Mortgage Provider
Mortgage Calculator
$
$ Taxes
$ Principal & Interest
$
This calculation is based on a rough estimate. Every person's situation is different. Be sure to consult with a mortgage advisor on your specific needs.
Burlington
The south end of Burlington is a wonderful place to live, close to it all. This home sits on an oversized corner lot, with a super sunny south facing backyard for fun, sun and gardening. It is within walking distance to Champlain Elementary and Oakledge Park. The original owner has maintained the home exceptionally well and you'll be impressed with the move-in condition. Take advantage of great living spaces upstairs and down on the inside (with central a/c), the covered back deck and fenced yard on the outside. Could consider an easy convert to in-law quarters downstairs with kitchenette in place. Plenty of time to move in and enjoy the close proximity to Burlington's great parks and nearby bike path! †
Property Location
Property Details
| Sold Price $268,500 | Sold Date Oct 28th, 2011 | |
|---|---|---|
| List Price $280,000 | Total Rooms 6 | List Date Jul 6th, 2011 |
| MLS# 4077557 | Lot Size 0.180 Acres | Taxes $5,281 |
| Type House | Stories 1 | Road Frontage 100 |
| Bedrooms 3 | Style Raised Ranch | Water Frontage |
| Full Bathrooms 1 | Finished 1,816 Sqft | Construction , Existing |
| 3/4 Bathrooms 0 | Above Grade 1,157 Sqft | Seasonal No |
| Half Bathrooms 1 | Below Grade 659 Sqft | Year Built 1972 |
| 1/4 Bathrooms | Garage Size 1 Car | County Chittenden |
| Interior FeaturesCeiling Fan, Fireplace - Screens/Equip, Fireplace - Wood, Laundry Hook-ups, Laundry - 1st Floor |
|---|
| Equipment & AppliancesRange-Electric, Washer, Dishwasher, Disposal, Refrigerator, Dryer, Smoke Detector |
| Kitchen 12x10, 1st Floor | Dining Room 10x10, 1st Floor | Living Room 16x15, 1st Floor |
|---|---|---|
| Family Room 21x11, Basement | Office/Study 11x14, Basement | Primary Bedroom 13x14, 1st Floor |
| Bedroom 10x10, 1st Floor | Bedroom 10x10, 1st Floor | Bath - Full 1st Floor |
| Bath - 1/2 Basement |
| Construction |
|---|
| Basement, Full, Finished |
| Exterior FeaturesPorch - Covered, Shed |
| Exterior Vinyl, Brick | Disability Features |
|---|---|
| Foundation Block | House Color |
| Floors Vinyl, Carpet | Building Certifications |
| Roof Shingle-Asphalt | HERS Index |
| DirectionsFrom Shelburne Rd., west on Ferguson to corner of Ferguson and Foster. |
|---|
| Lot Description, Corner |
| Garage & Parking Attached, , 2 Parking Spaces |
| Road Frontage 100 | Water Access |
|---|---|
| Suitable Use | Water Type |
| Driveway Paved | Water Body |
| Flood Zone Unknown | Zoning res |
| School District Burlington School District | Middle Edmunds Middle School |
|---|---|
| Elementary Choice | High Burlington High School |
| Heat Fuel Oil | Excluded |
|---|---|
| Heating/Cool Central Air, Smoke Detectr-Hard Wired, Hot Water | Negotiable |
| Sewer Public | Parcel Access ROW No |
| Water Public | ROW for Other Parcel |
| Water Heater Electric | Financing , Conventional |
| Cable Co | Documents Property Disclosure, Deed |
| Electric Circuit Breaker(s) | Tax ID 11403519604 |

† The remarks published on this webpage originate from Listed By Mike Conroy of KW Vermont via the NNEREN IDX Program and do not represent the views and opinions of Coldwell Banker Hickok & Boardman. Coldwell Banker Hickok & Boardman Realty cannot be held responsible for possible violations of copyright resulting from the posting of any data from the NNEREN IDX Program.

 Back to Search Results
Back to Search Results