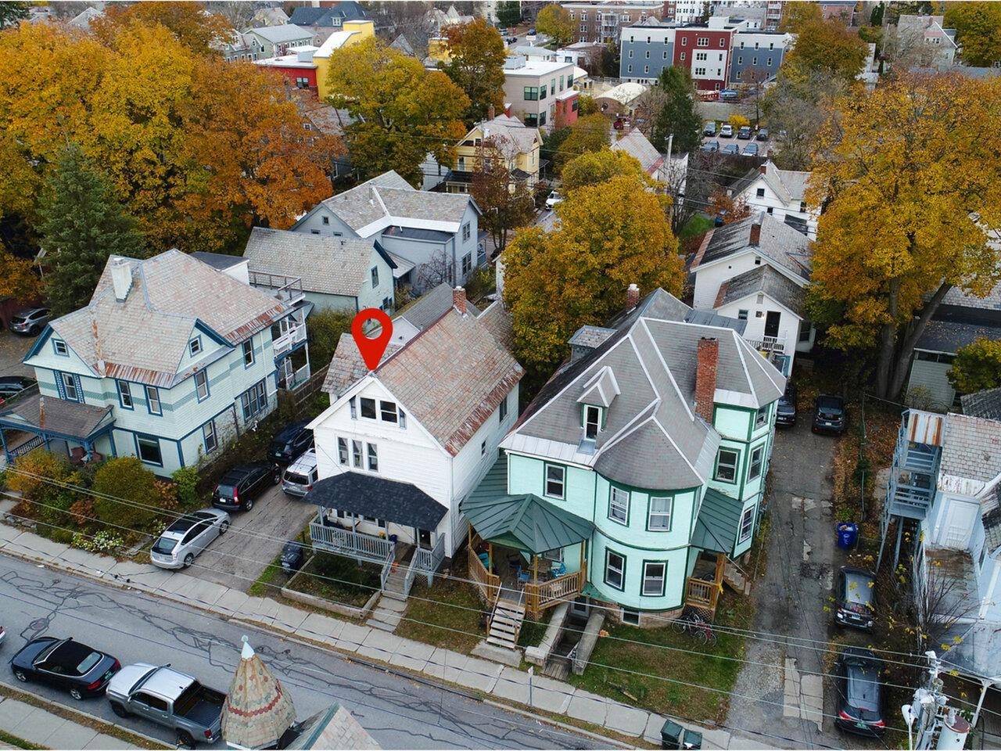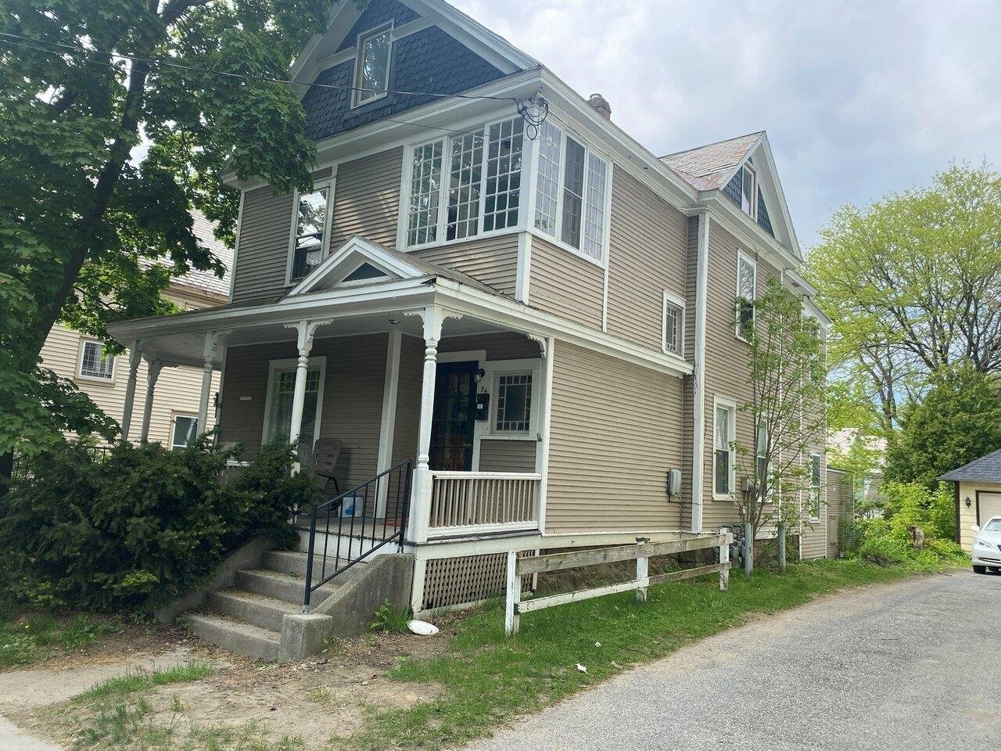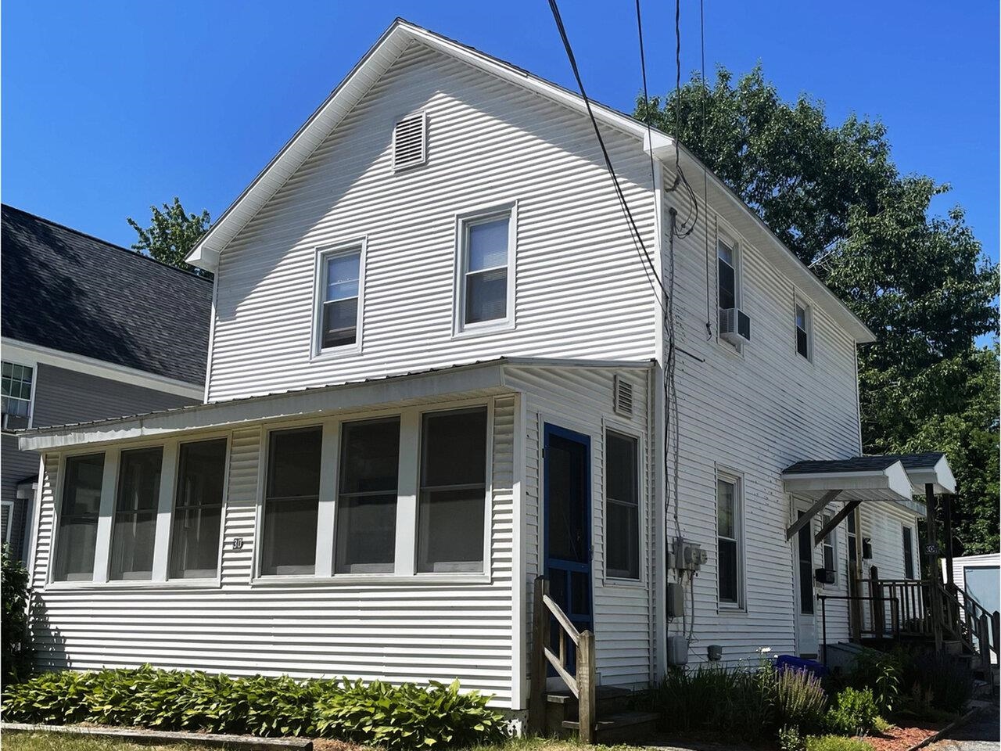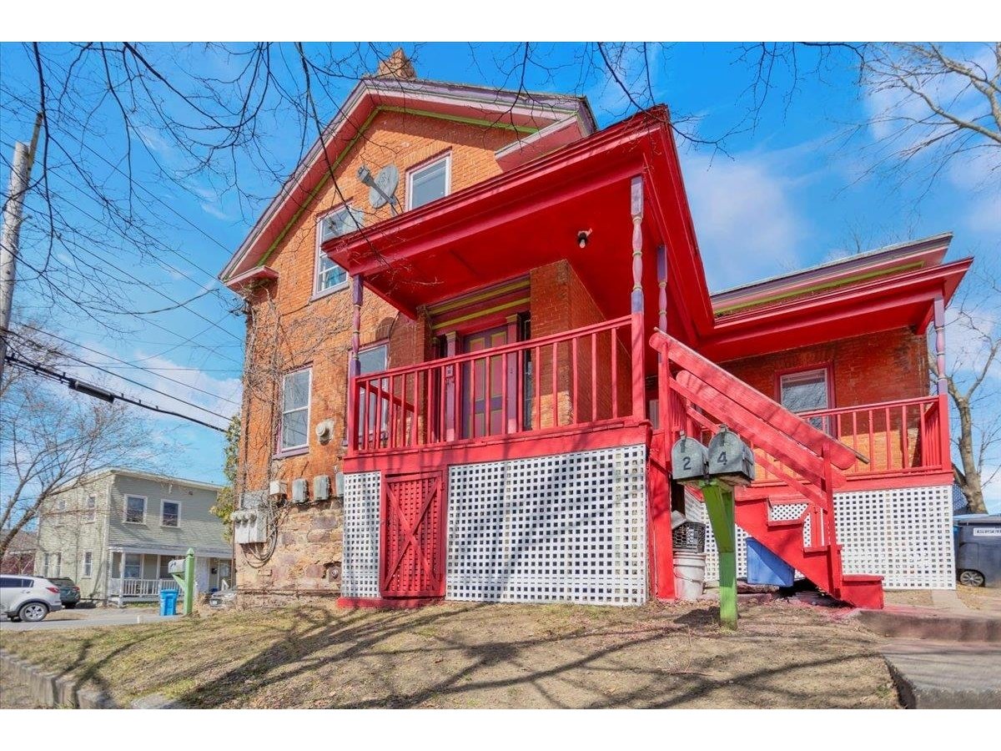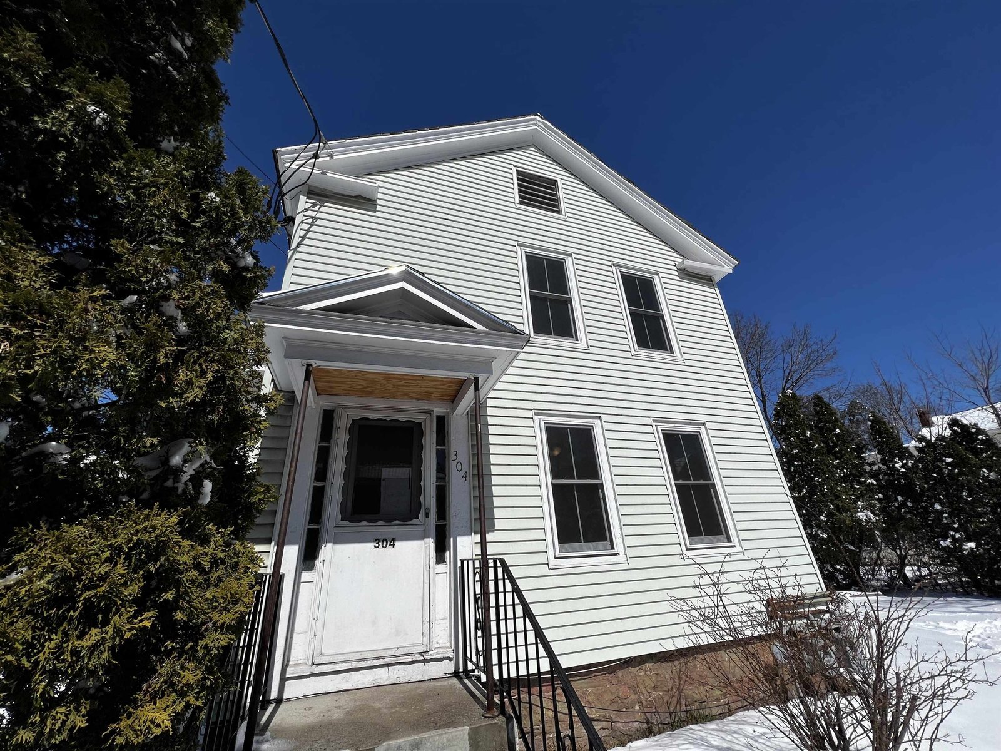Sold Status
$675,000 Sold Price
Multi Type
5 Beds
5 Baths
3,267 Sqft
Listed By Steve Lipkin of Coldwell Banker Hickok & Boardman - (802)846-9575
Sold By Steve Lipkin of Coldwell Banker Hickok and Boardman
Sold By Steve Lipkin of Coldwell Banker Hickok and Boardman
Similar Properties for Sale
Request a Showing or More Info
Mortgage Provider
Mortgage Calculator
$
$ Taxes
$ Principal & Interest
$
This calculation is based on a rough estimate. Every person's situation is different. Be sure to consult with a mortgage advisor on your specific needs.
Burlington
Excellent value on this 4-Unit in Burlington's Hill Section only blocks from colleges, hospital and downtown. A beautiful building consisting of three 1-bedroom units and a one 2-bedroom, 2 bath unit. Charming apartments with hardwood floors, updated kitchens, and lots of storage. Easy rentals with separate utilities and 5+ tandem parking spaces. Owner- occupied potential!
Property Location
424 South Union Street Burlington
Property Details
| Sold Price $675,000 | Sold Date Sep 8th, 2016 | |
|---|---|---|
| MLS# 4502068 | Bedrooms 5 | Garage Size 0 Car |
| List Price 675,000 | Total Bathrooms 5 | Year Built 1899 |
| Type Multi-Family | Lot Size 0.2300 Acres | Taxes $12,061 |
| Units 4 | Stories 3 | Road Frontage |
| Annual Income $0 | Style Other | Water Frontage |
| Annual Expenses $19,417 | Finished 3,267 Sqft | Construction No, Existing |
| Zoning RL | Above Grade 3,267 Sqft | Seasonal No |
| Total Rooms 5 | Below Grade 0 Sqft | List Date Jul 5th, 2016 |
| Gross Income $0 | Operating Expenses $19,417 | Net Income $51,120 |
|---|
| Expenses Includes |
|---|
| Unit 1 1 Beds, 1 Baths, $925/Mo | Unit 2 2 Beds, 2 Baths, $1,525/Mo |
|---|---|
| Unit 3 1 Beds, 1 Baths, $875/Mo | Unit 4 1 Beds, 1 Baths, $935/Mo |
| ConstructionWood Frame |
|---|
| BasementInterior Stairs |
| Interior Features |
| Exterior Features |
| Exterior Wood | Disability Features |
|---|---|
| Foundation Stone | House Color Grey |
| Floors Vinyl, Carpet, Hardwood | Building Certifications |
| Roof Shingle-Asphalt | HERS Index |
| DirectionsFrom Main Street, take South Willard Street south to a right onto Cliff Street, left onto South Union, property on left. |
|---|
| Lot DescriptionNear Bus/Shuttle |
| Garage & Parking No, 5 Parking Spaces, Paved, On Site |
| Road Frontage | Water Access |
|---|---|
| Driveway ROW, Paved | Water Type |
| Flood Zone Unknown | Water Body |
| Zoning RL |
| School District NA | Middle |
|---|---|
| Elementary | High |
| Heat Fuel Gas-Natural | Excluded |
|---|---|
| Heating/Cool Wall Units, Direct Vent, Wall Units, Hot Air | Negotiable |
| Sewer Public | Parcel Access ROW |
| Water Public | ROW for Other Parcel |
| Water Heater Gas-Natural, Rented | Financing |
| Cable Co Burlington Telecom | Documents |
| Electric Circuit Breaker | Tax ID 114-035-18804 |
Loading



 Back to Search Results
Back to Search Results