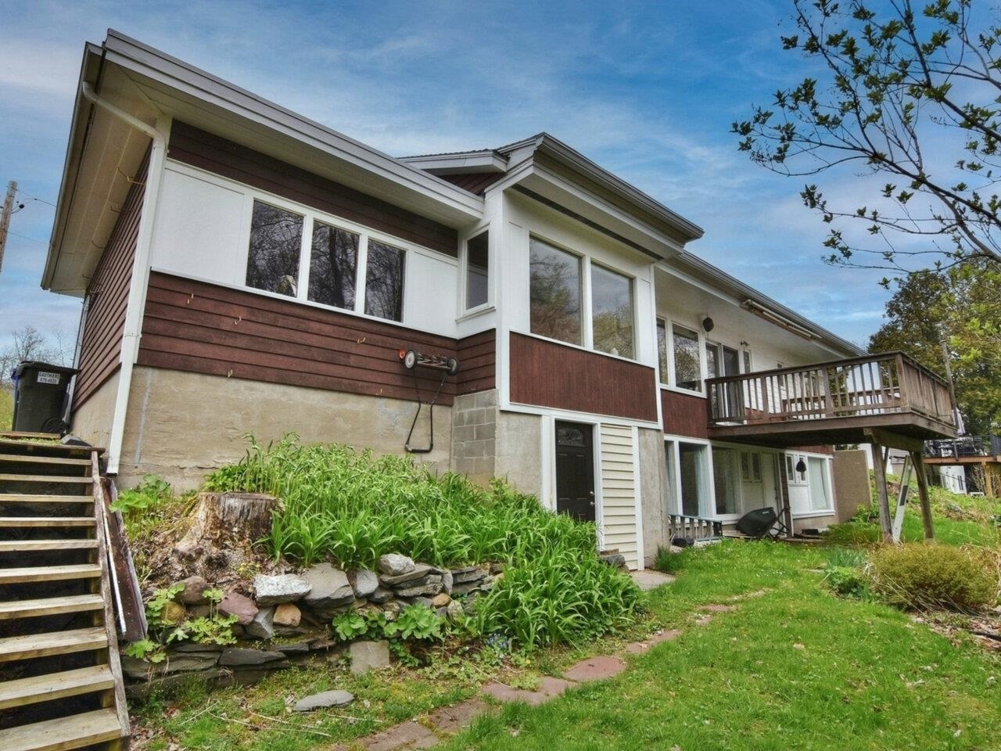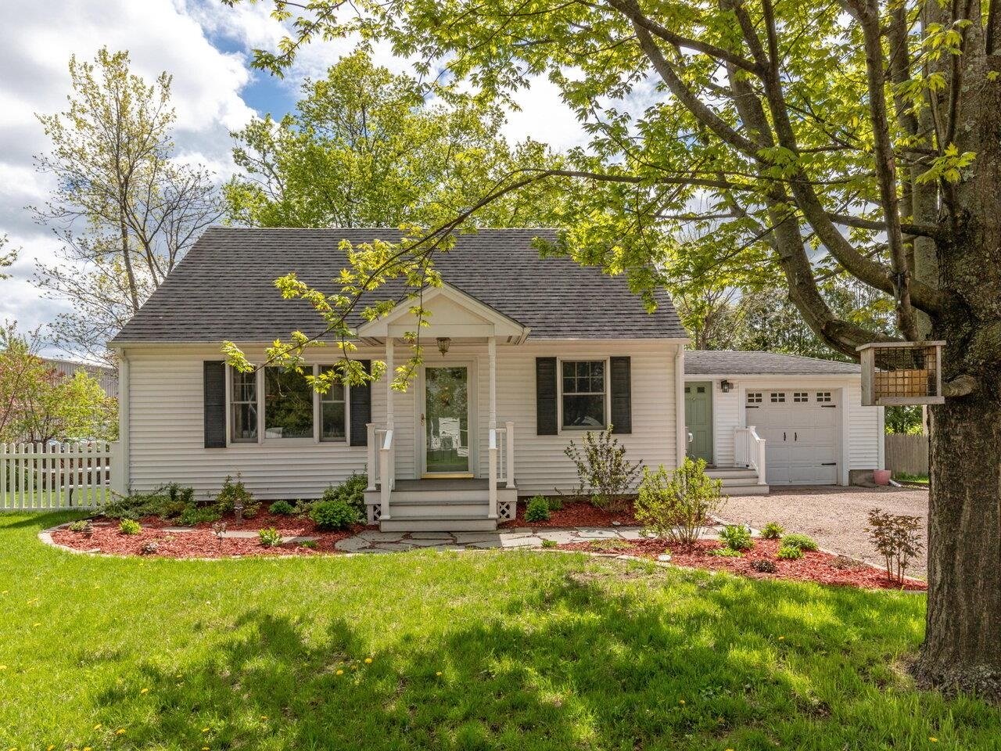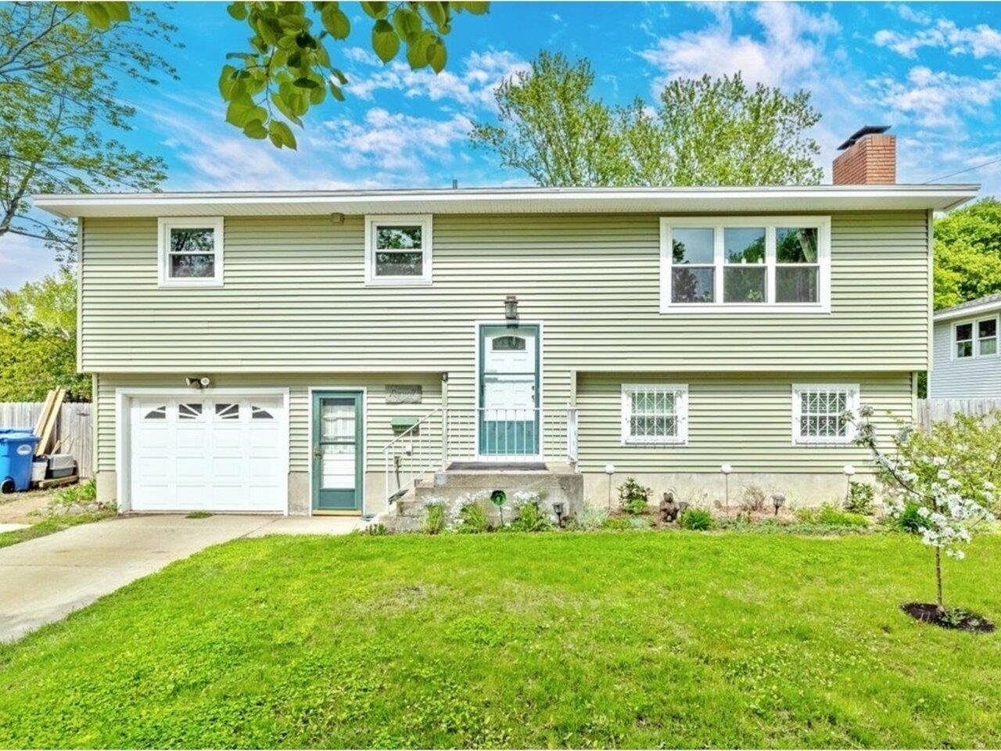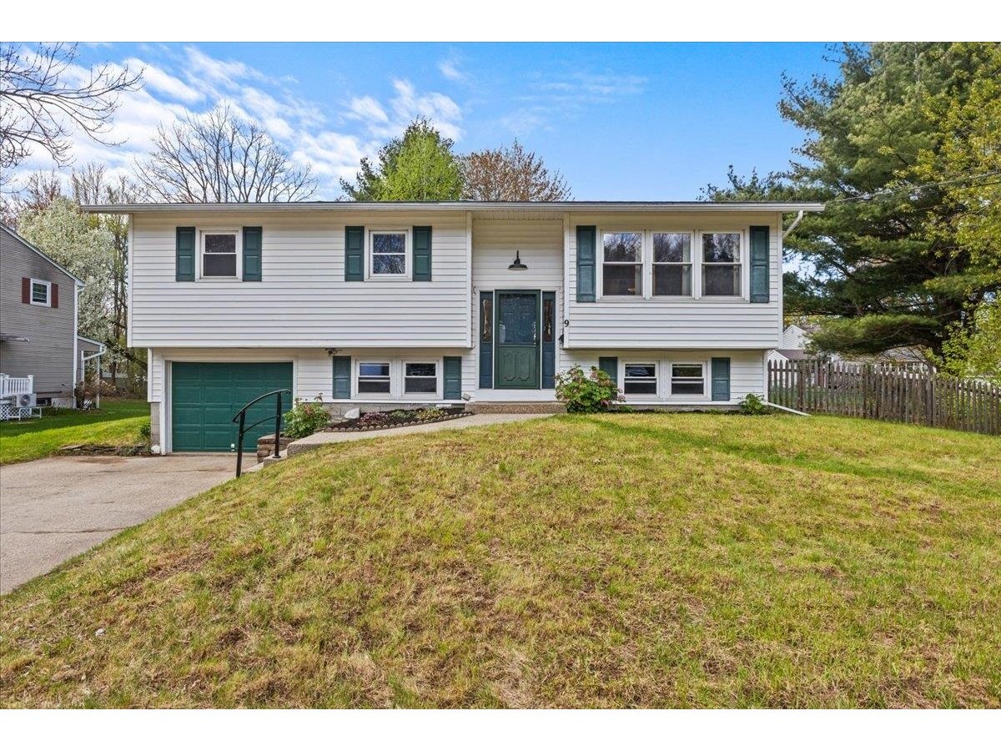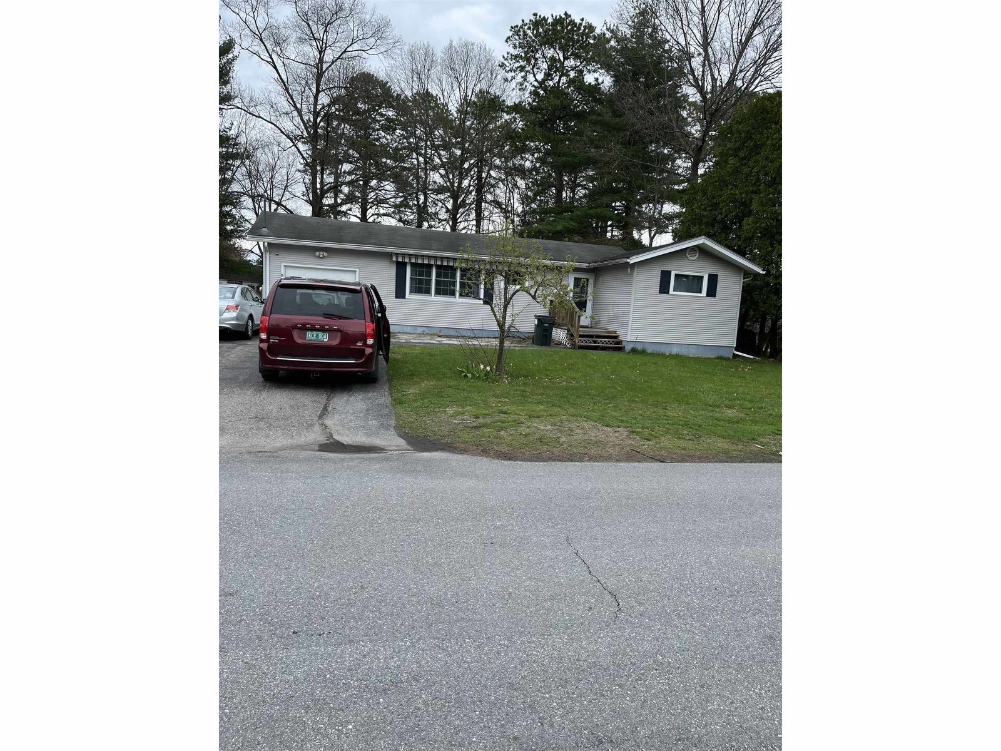Sold Status
$373,000 Sold Price
House Type
4 Beds
1 Baths
1,306 Sqft
Listed By Meg Handler of Coldwell Banker Hickok & Boardman - (802)846-9579
Share:
✉
🖶
Similar Properties for Sale
Request a Showing or More Info
View Market Report
Mortgage Provider
Contact a local mortgage provider today to get pre-approved.
Call: (802) 863-8816NMLS# 49592
Get Pre-Approved »
<
>
You can't beat this location in the South End of Burlington! Hoover Street dead ends at the old Redstone Quarry which boasts open space and amazing views out over the Lake. Charming bungalow with all the character preserved, but stylishly updated and move-in ready. Sunny, bright and open, fresh and clean, 2-car garage, and a spacious yard out back. This one is truly special!
Property Location
44 Hoover Street Burlington
Property Details
Essentials
Sold Price $373,000Sold Date Sep 12th, 2018
List Price $369,000Total Rooms 7List Date Aug 8th, 2018
MLS# 4711676Lot Size 0.160 AcresTaxes $6,644
Type House Stories 1 1/2Road Frontage 40
Bedrooms 4Style BungalowWater Frontage
Full Bathrooms 1Finished 1,306 SqftConstruction No, Existing
3/4 Bathrooms 0Above Grade 1,306 SqftSeasonal No
Half Bathrooms 0 Below Grade 0 SqftYear Built 1932
1/4 Bathrooms 0 Garage Size 2 CarCounty Chittenden
Interior
Interior Features Living/Dining, Natural Light, Natural Woodwork, Storage - Indoor
Equipment & Appliances Washer, Refrigerator, Dryer, Range-Electric, CO Detector, Smoke Detectr-Batt Powrd
Kitchen 1st Floor Living/Dining 1st Floor Bedroom 1st Floor
Bedroom 1st Floor Bath - Full 1st Floor Bedroom 2nd Floor
Bedroom 2nd Floor
Building
Construction Wood Frame
Basement Interior, Unfinished, Concrete, Interior Stairs, Daylight, Full, Unfinished
Exterior Features Fence - Partial, Garden Space, Natural Shade, Porch - Enclosed, Window Screens
Exterior ClapboardDisability Features 1st Floor Full Bathrm, 1st Floor Hrd Surfce Flr
Foundation ConcreteHouse Color White
Floors Vinyl, Softwood, HardwoodBuilding Certifications
Roof Shingle-Asphalt HERS Index
Property
Directions From Shelburne Road in Burlington, turn East onto Hoover Street. This house is halfway up the hill on the left, just past Ludwig Court.
Lot Description Unknown, Level, City Lot, Sidewalks, Near Bus/Shuttle, Near Shopping, Neighborhood, Near Public Transportatn
Garage & Parking Detached, , Driveway, Garage, Off Street, Paved
Road Frontage 40Water Access
Suitable Use Water Type
Driveway PavedWater Body
Flood Zone NoZoning Residential
Schools
School District Burlington School DistrictMiddle Assigned
Elementary AssignedHigh Burlington High School
Utilities
Heat Fuel Gas-NaturalExcluded
Heating/Cool None, Hot AirNegotiable
Sewer PublicParcel Access ROW No
Water Public ROW for Other Parcel
Water Heater Electric, OwnedFinancing
Cable Co Documents Plot Plan, Property Disclosure, Deed
Electric Circuit Breaker(s)Tax ID 114-035-18980
Loading


 Back to Search Results
Back to Search Results