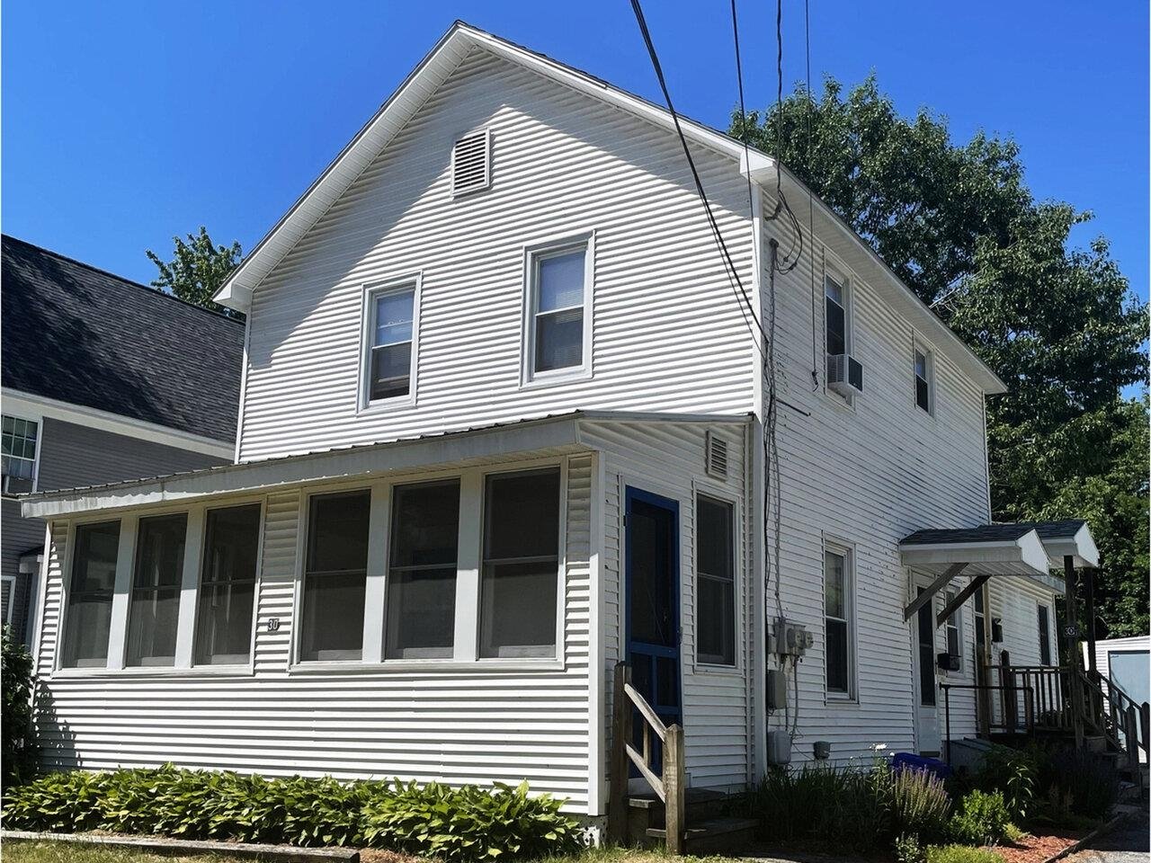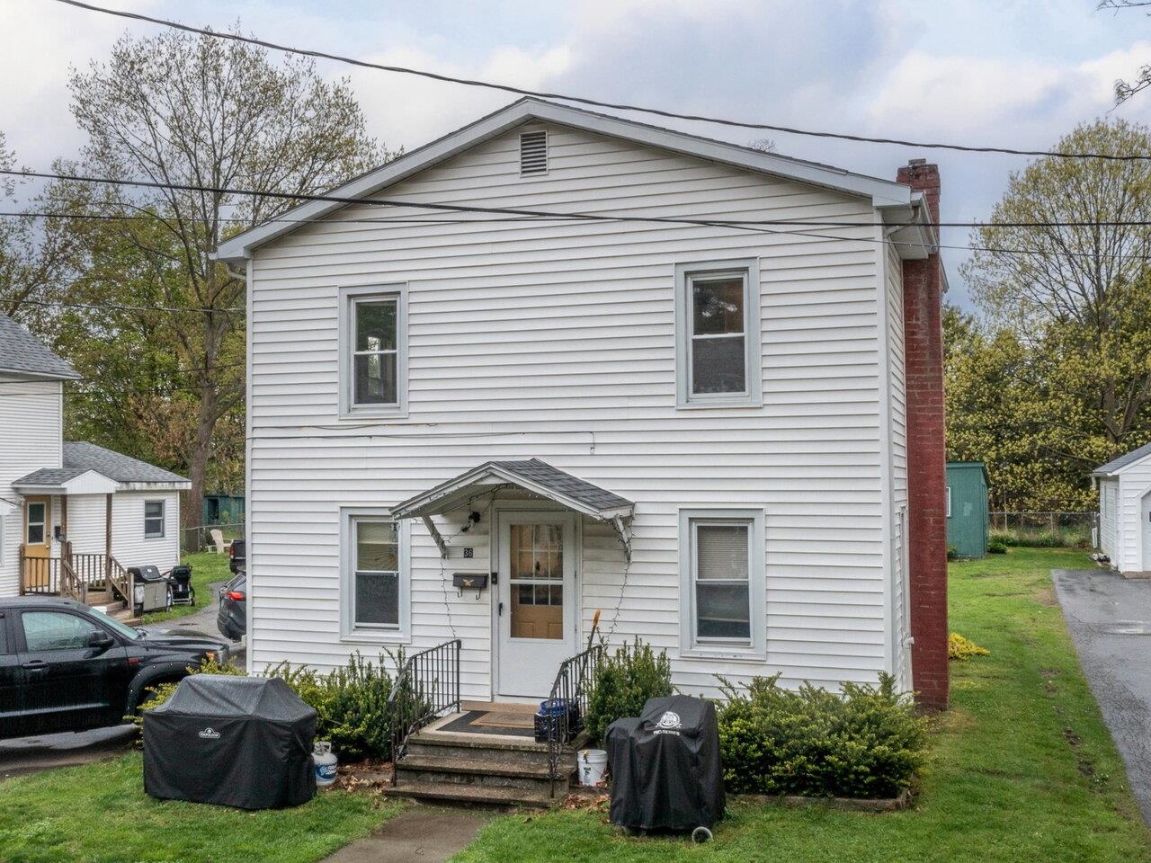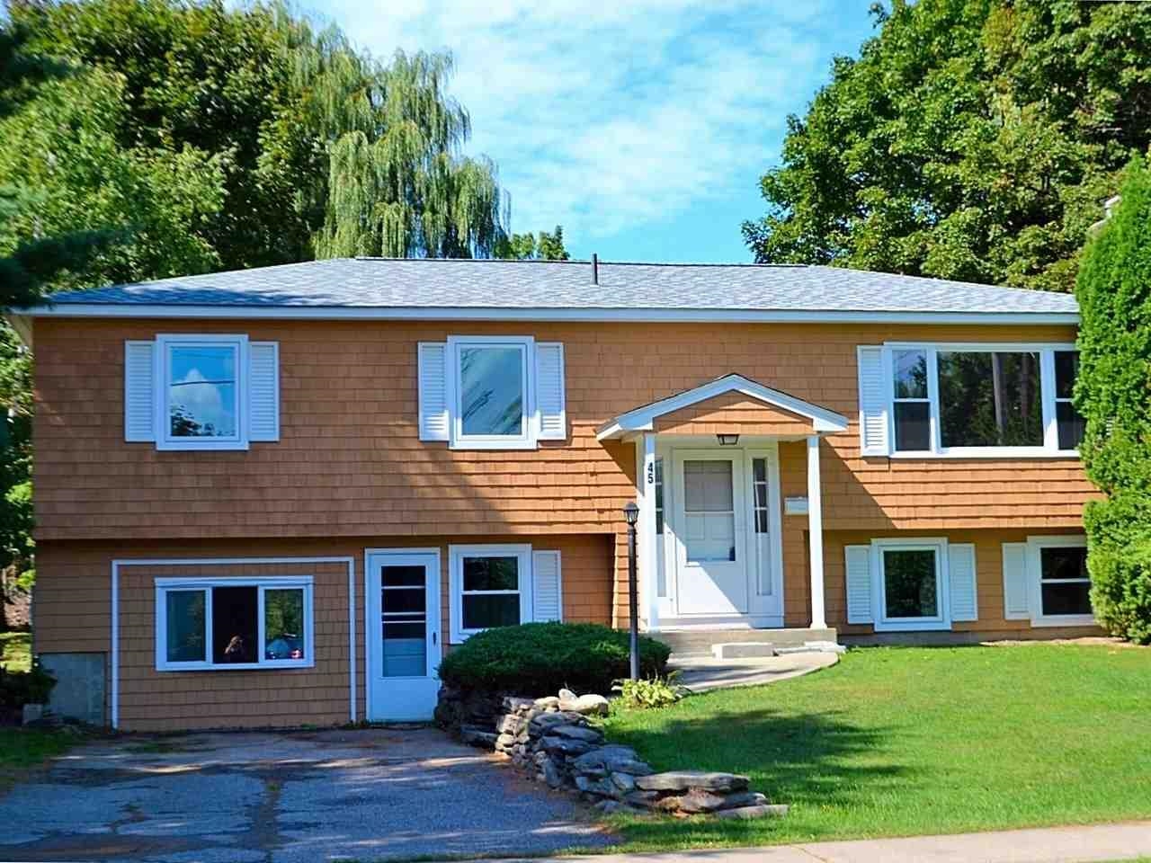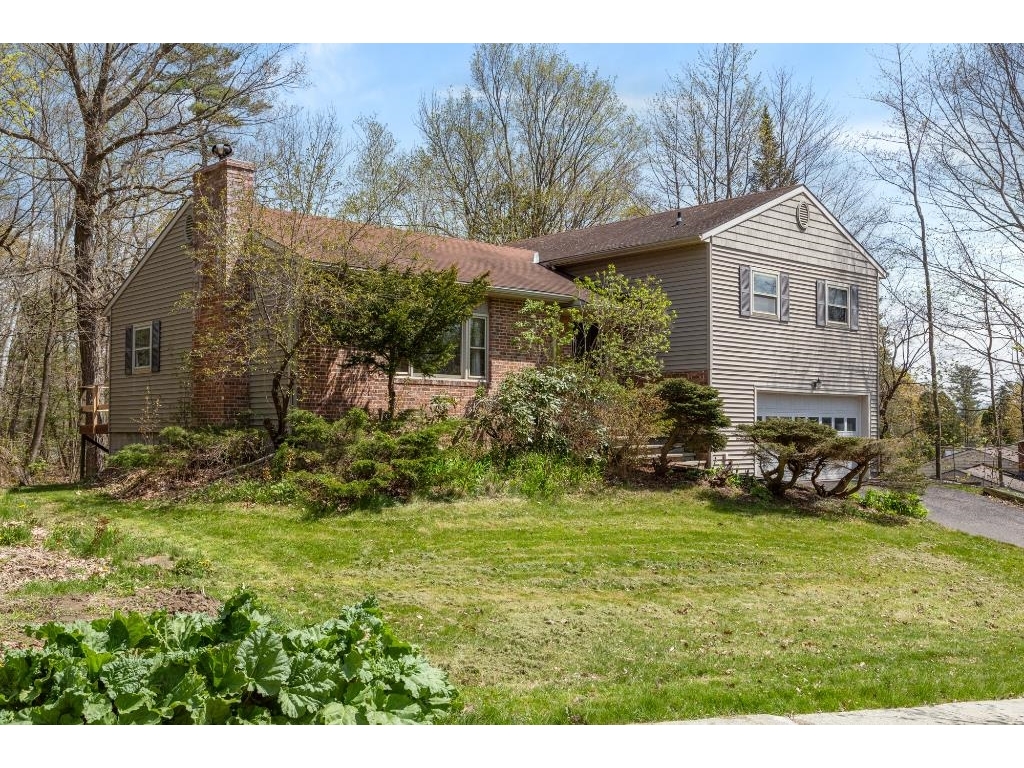Sold Status
$498,000 Sold Price
House Type
4 Beds
2 Baths
1,884 Sqft
Sold By
Similar Properties for Sale
Request a Showing or More Info

Call: 802-863-1500
Mortgage Provider
Mortgage Calculator
$
$ Taxes
$ Principal & Interest
$
This calculation is based on a rough estimate. Every person's situation is different. Be sure to consult with a mortgage advisor on your specific needs.
Burlington
Beautifully updated home in the desirable 5 sisters neighborhood. Four bedrooms, 1.5 bathrooms, and 1884 sq. ft. plus fantastic new addition featuring family room with 12' ceiling and polished-concrete heat floors, mudroom and gorgeous master suite. Wonderful details including hardwood floors, radiant heat, floor to ceiling built-ins in the library and much more! Large, updated, sunny kitchen with walk in pantry. Fantastic kitchen has custom venetian plaster, custom Sterling hardwood countertops and an antique cast iron double sink. Natural sunlight cascades throughout the home for a welcoming environment. Generous basement offers plenty of storage or recreational use. Large fenced yard with brick patio, shed, established perennials and mature grape vines is the perfect outdoor sanctuary. Seasonal Adirondack Mountain views. Right around the corner from Burlington South End shops, galleries, restaurants and minutes to Church Street and the Waterfront, you can't beat this location! †
Property Location
Property Details
| Sold Price $498,000 | Sold Date Mar 27th, 2015 | |
|---|---|---|
| List Price $519,000 | Total Rooms 8 | List Date Jan 30th, 2015 |
| MLS# 4401246 | Lot Size 0.150 Acres | Taxes $7,257 |
| Type House | Stories 2 | Road Frontage 50 |
| Bedrooms 4 | Style Historic Vintage | Water Frontage |
| Full Bathrooms 1 | Finished 1,884 Sqft | Construction Existing |
| 3/4 Bathrooms 0 | Above Grade 1,884 Sqft | Seasonal No |
| Half Bathrooms 1 | Below Grade 0 Sqft | Year Built 1910 |
| 1/4 Bathrooms | Garage Size 0 Car | County Chittenden |
| Interior FeaturesLiving Room, Ceiling Fan, Cathedral Ceilings, Dining Area, Wood Stove |
|---|
| Equipment & AppliancesRefrigerator, Dishwasher, Exhaust Hood, Range-Gas |
| Primary Bedroom 11'8x18 | 2nd Bedroom 12'6x10 | 3rd Bedroom 9'3x11'8 |
|---|---|---|
| 4th Bedroom 11'8x8 | Living Room 17'11x16'1 | Kitchen 9'8 x 12'10 |
| Dining Room 9'7 x 9'11 | Office/Study 13'1x8'7 |
| ConstructionExisting |
|---|
| BasementInterior, Full |
| Exterior FeaturesPatio, Porch-Covered, Full Fence, Shed |
| Exterior Aluminum, Wood, Clapboard | Disability Features |
|---|---|
| Foundation Concrete | House Color |
| Floors Bamboo, Concrete, Hardwood | Building Certifications |
| Roof Slate, Metal | HERS Index |
| DirectionsNorth on Route 7 heading towards downtown Burlington, stay left onto St. Paul St, Left onto Catherine St, home on left, see sign. |
|---|
| Lot DescriptionMountain View, City Lot, Near Bus/Shuttle |
| Garage & Parking Driveway |
| Road Frontage 50 | Water Access |
|---|---|
| Suitable Use | Water Type |
| Driveway Paved | Water Body |
| Flood Zone No | Zoning Res |
| School District NA | Middle |
|---|---|
| Elementary | High |
| Heat Fuel Gas-Natural | Excluded |
|---|---|
| Heating/Cool Hot Water | Negotiable |
| Sewer Public | Parcel Access ROW |
| Water Public | ROW for Other Parcel |
| Water Heater Gas-Natural | Financing |
| Cable Co | Documents |
| Electric Circuit Breaker(s) | Tax ID 11403518511 |

† The remarks published on this webpage originate from Listed By Nathaniel Malley of KW Vermont via the NNEREN IDX Program and do not represent the views and opinions of Coldwell Banker Hickok & Boardman. Coldwell Banker Hickok & Boardman Realty cannot be held responsible for possible violations of copyright resulting from the posting of any data from the NNEREN IDX Program.

 Back to Search Results
Back to Search Results










