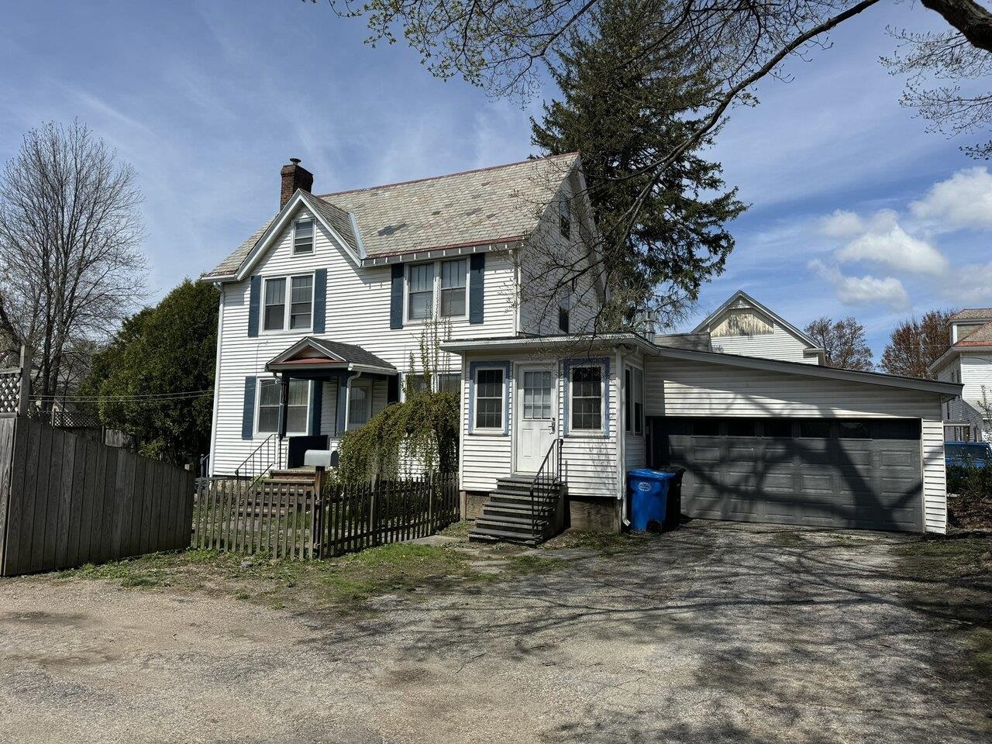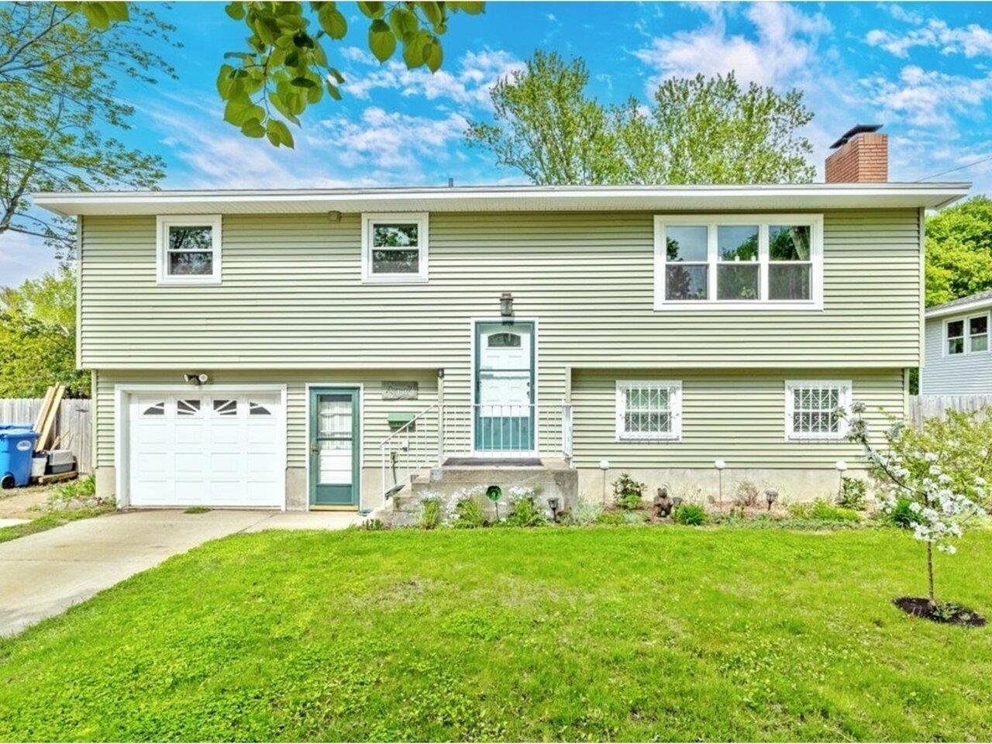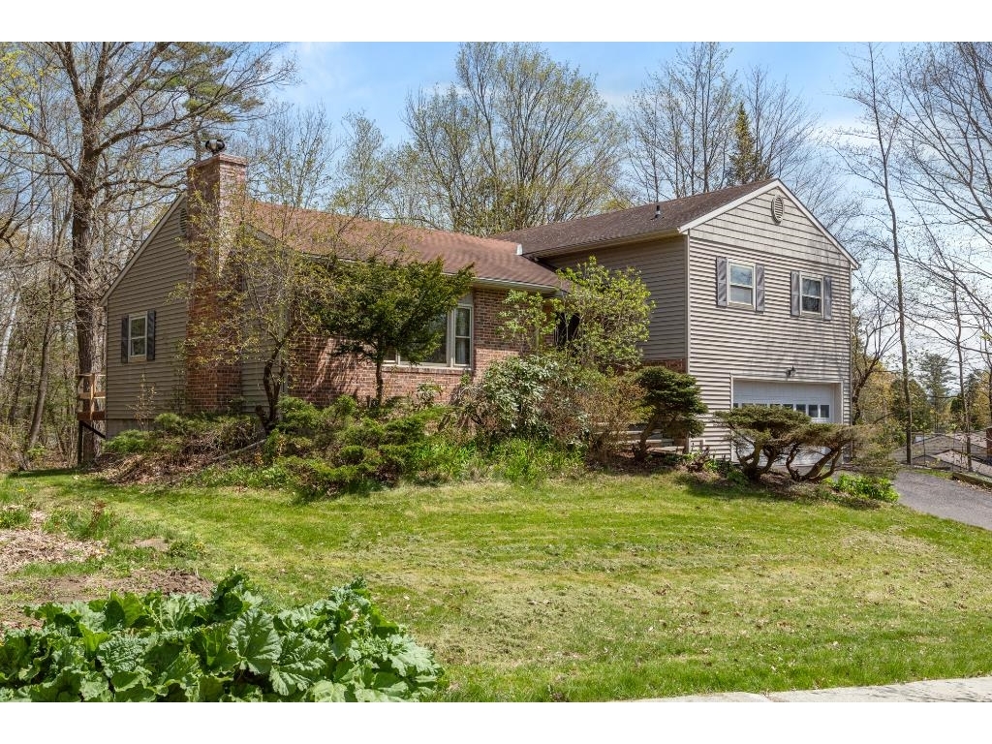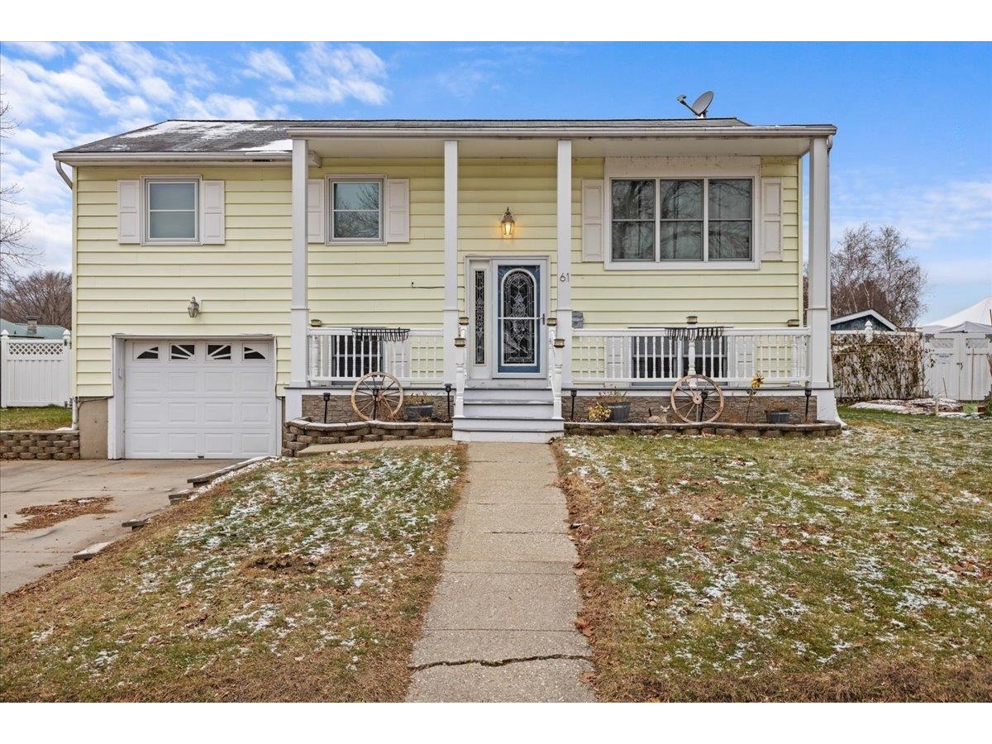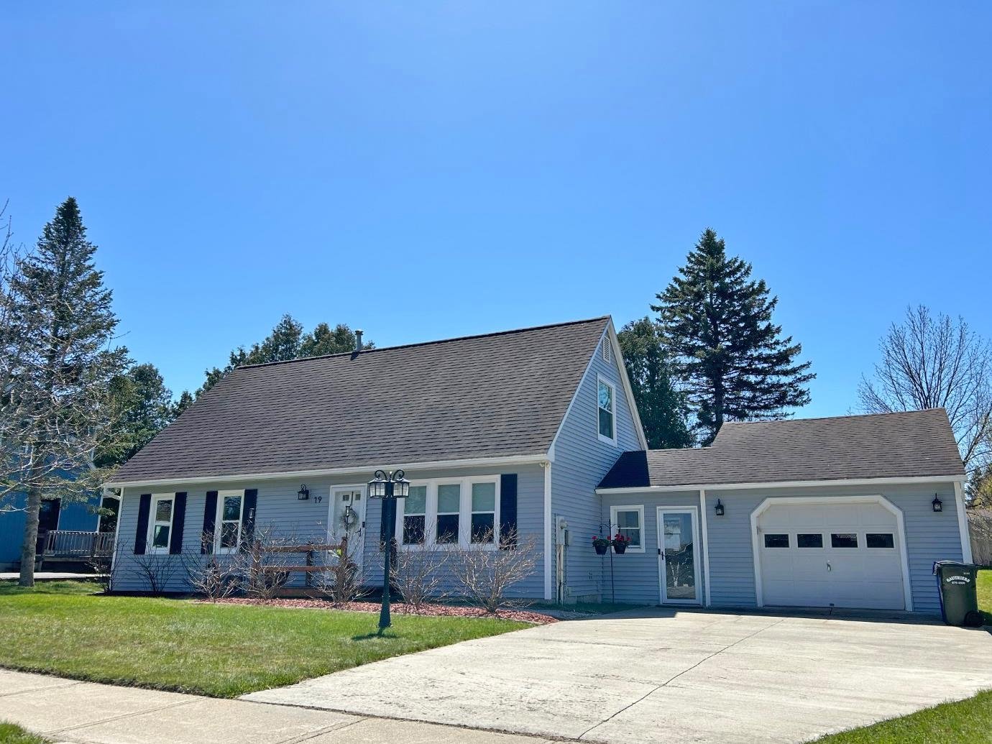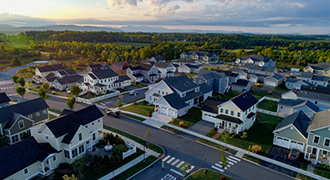Sold Status
$449,000 Sold Price
House Type
3 Beds
3 Baths
2,348 Sqft
Listed By Annemarie Daniels of Coldwell Banker Hickok & Boardman - (802)846-9545
Share:
✉
🖶
Similar Properties for Sale
Request a Showing or More Info
Discover South Village
Mortgage Provider
Contact a local mortgage provider today to get pre-approved.
Call: (802)879-8790 Option 1 x2052NMLS# 446767
Get Pre-Approved »
<
>
Recently renovated Hill Section home, beautiful bamboo floors, granite around woodburning fireplace and in new master bath, kitchen with custom cherry cabinets with butcher block, new family room opens to private backyard. New windows, furnace and hot water tank. Walk to city park, schools and UVM. Great neighborhood, you won`t be disappointed!
Property Location
45 Crescent Rd Burlington
Property Details
Essentials
Sold Price $449,000Sold Date Sep 6th, 2007
List Price $475,000Total Rooms 7List Date Jun 1st, 2007
MLS# 3041536Lot Size 0.420 AcresTaxes $9,235
Type House Stories 3Road Frontage 100
Bedrooms 3Style Tri-LevelWater Frontage
Full Bathrooms 2Finished 2,348 SqftConstruction
3/4 Bathrooms Above Grade 2,348 SqftSeasonal
Half Bathrooms 1 Below Grade 0 SqftYear Built 1953
1/4 Bathrooms Garage Size 1 CarCounty Chittenden
Interior
Interior Features Primary BR with BA, Living/Dining, 1 Fireplace, 1st Floor Laundry, Fireplace-Wood, Blinds, , Cable
Equipment & Appliances Microwave, Dishwasher, Disposal, Wall Oven, Refrigerator, Exhaust Hood,
Kitchen 21x10, 2nd Floor Dining Room 16x10, 2nd Floor Living Room 19x16, 2nd Floor
Family Room 23x12, 1st Floor Foyer Primary Bedroom 15x14, 3rd Floor
Bedroom 11x11, 3rd Floor Bedroom 13x11, 3rd Floor Bath - Full 3rd Floor
Bath - Full 3rd Floor Bath - 1/2 1st Floor
Building
Construction
Basement , Full, Other
Exterior Features Patio, Partial Fence, Window Screens
Exterior Clapboard, BrickDisability Features
Foundation ConcreteHouse Color Green
Floors Manufactured, Tile, Slate/Stone, HardwoodBuilding Certifications
Roof Shingle-Architectural HERS Index
Property
Directions South on Shelburne Road, left onto Prospect Parkway, left on Crescent Road, house on left.
Lot Description , , , Near Bus/Shuttle
Garage & Parking Attached, Auto Open
Road Frontage 100Water Access
Suitable Use Water Type
Driveway PavedWater Body
Flood Zone Zoning Res
Schools
School District NAMiddle Edmunds Middle School
Elementary Champlain Elementary SchoolHigh Burlington High School
Utilities
Heat Fuel OilExcluded
Heating/Cool Baseboard, Hot WaterNegotiable
Sewer PublicParcel Access ROW No
Water Public ROW for Other Parcel
Water Heater Owned, OilFinancing , Conventional
Cable Co ComcastDocuments Deed, Property Disclosure
Electric Circuit Breaker(s)Tax ID
Loading


 Back to Search Results
Back to Search Results