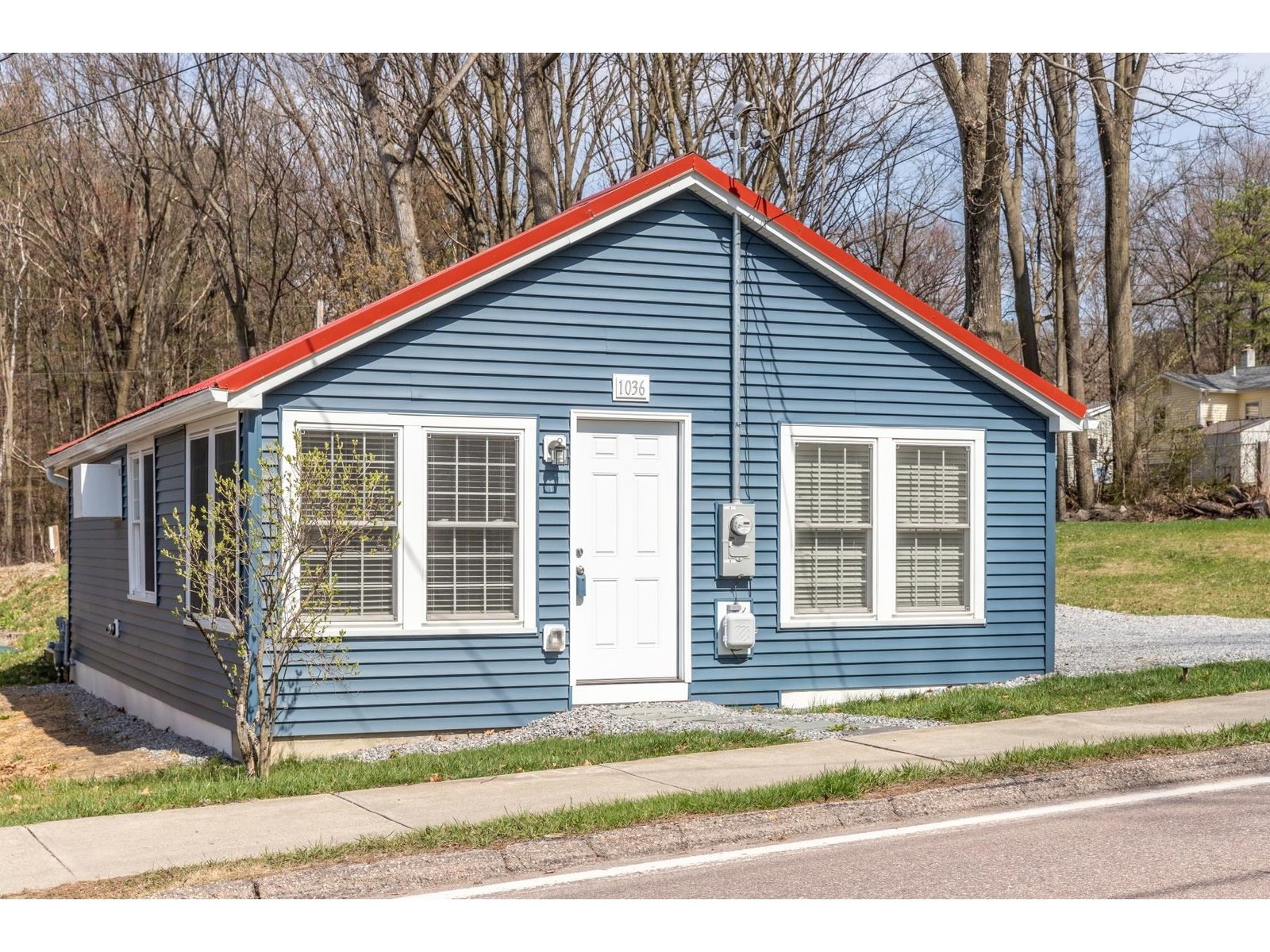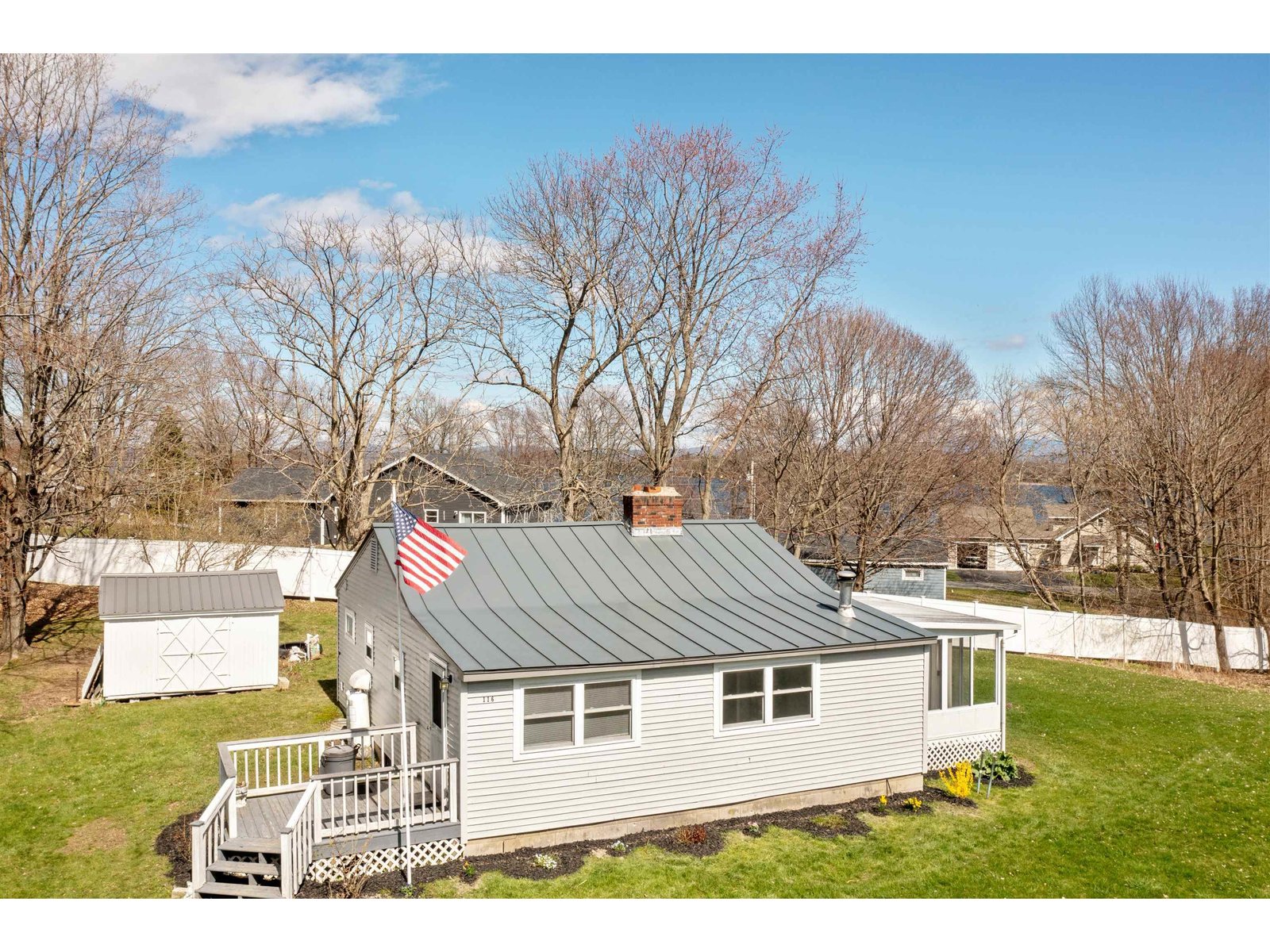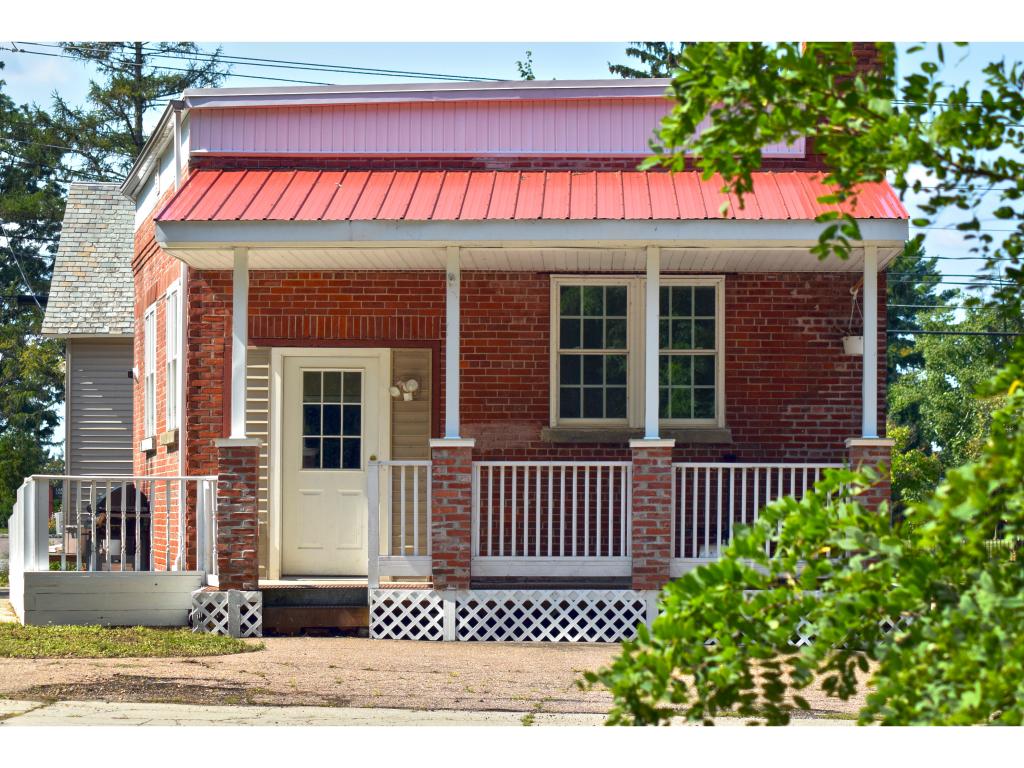Sold Status
$237,500 Sold Price
House Type
2 Beds
1 Baths
1,244 Sqft
Sold By Nancy Jenkins Real Estate
Similar Properties for Sale
Request a Showing or More Info

Call: 802-863-1500
Mortgage Provider
Mortgage Calculator
$
$ Taxes
$ Principal & Interest
$
This calculation is based on a rough estimate. Every person's situation is different. Be sure to consult with a mortgage advisor on your specific needs.
Burlington
Distinctive contemporary city home with a convenient location in the north end of Burlington, VT. Formally, a commercial building, this sophisticated conversion boasts ceiling over 12 feet tall, providing an incredibly expansive feel. The exposed design of the hot air system ducts offer a unique city vibe others will envy. A quaint covered porch opens into the oversized kitchen and dining area with ceramic tile floors and where there are modern appliances and plenty of space for hosting guests. A charming living room and potential office area are flanked by glass doors opening to a private concrete patio, perfect for summer BBQs. Two spacious bedrooms and a full bath with washer and dryer hook-ups complete this distinctive home. An enclosed loft houses the furnace and can double as a storage option. Modern on-demand hot water heater provides efficiency. Outside there is off-street parking and a small back lawn. A terrific city home or investment opportunity. †
Property Location
Property Details
| Sold Price $237,500 | Sold Date Apr 18th, 2017 | |
|---|---|---|
| List Price $245,000 | Total Rooms 5 | List Date Aug 25th, 2016 |
| MLS# 4512749 | Lot Size 0.230 Acres | Taxes $5,905 |
| Type House | Stories 1 | Road Frontage |
| Bedrooms 2 | Style Conversion | Water Frontage |
| Full Bathrooms 1 | Finished 1,244 Sqft | Construction No, Existing |
| 3/4 Bathrooms 0 | Above Grade 1,244 Sqft | Seasonal No |
| Half Bathrooms 0 | Below Grade 0 Sqft | Year Built 1920 |
| 1/4 Bathrooms 0 | Garage Size 0 Car | County Chittenden |
| Interior FeaturesSmoke Det-Battery Powered, Kitchen/Dining, Ceiling Fan, Laundry Hook-ups, Dining Area, Bar |
|---|
| Equipment & AppliancesDishwasher, Range-Gas, Refrigerator, CO Detector, Smoke Detector |
| Kitchen 20'6 x 18'10, 1st Floor | Living Room 19'3 x 9'3, 1st Floor | Office/Study 14'2 x 10'11, 1st Floor |
|---|---|---|
| Primary Bedroom 15 x 11'4, 1st Floor | Bedroom 10'6 x 9'10, 1st Floor |
| ConstructionMasonry |
|---|
| Basement, None |
| Exterior FeaturesPatio, Porch-Covered |
| Exterior Aluminum, Vinyl, Brick | Disability Features Zero-Step Entry/Ramp, One-Level Home, 1st Floor Bedroom, 1st Floor Full Bathrm |
|---|---|
| Foundation Concrete | House Color Brick |
| Floors Carpet, Ceramic Tile | Building Certifications |
| Roof Membrane | HERS Index |
| DirectionsFrom Main St in downtown Burlington, turn right onto Battery St; continue onto Park St, then left onto Sherman St, then right onto North Ave. Property will be on the right. |
|---|
| Lot Description, Level, City Lot |
| Garage & Parking , , Driveway |
| Road Frontage | Water Access |
|---|---|
| Suitable Use | Water Type |
| Driveway Paved, Concrete | Water Body |
| Flood Zone Unknown | Zoning Res - Low Den. |
| School District Burlington School District | Middle Edmunds Middle School |
|---|---|
| Elementary Edmunds Elementary School | High Burlington High School |
| Heat Fuel Gas-Natural | Excluded |
|---|---|
| Heating/Cool None, Hot Air | Negotiable |
| Sewer Public | Parcel Access ROW Yes |
| Water Public | ROW for Other Parcel No |
| Water Heater On Demand, Tankless | Financing , Conventional |
| Cable Co | Documents Deed |
| Electric Circuit Breaker(s) | Tax ID 11403513629 |

† The remarks published on this webpage originate from Listed By Barbara Trousdale of Preferred Properties - Off: 802-862-9106 via the NNEREN IDX Program and do not represent the views and opinions of Coldwell Banker Hickok & Boardman. Coldwell Banker Hickok & Boardman Realty cannot be held responsible for possible violations of copyright resulting from the posting of any data from the NNEREN IDX Program.

 Back to Search Results
Back to Search Results










