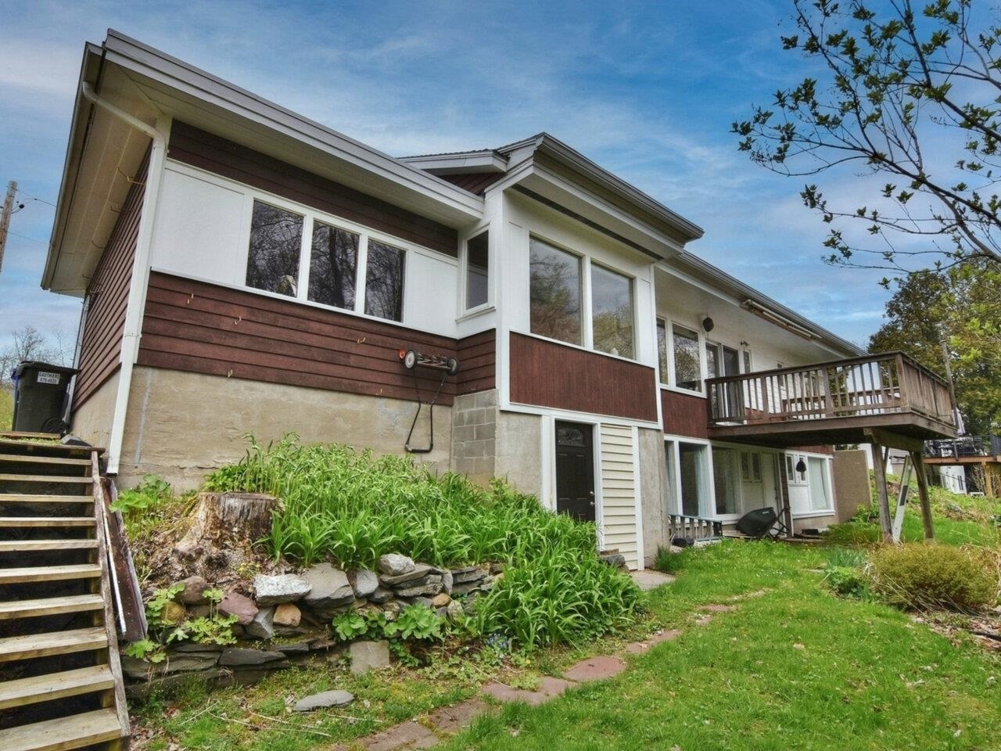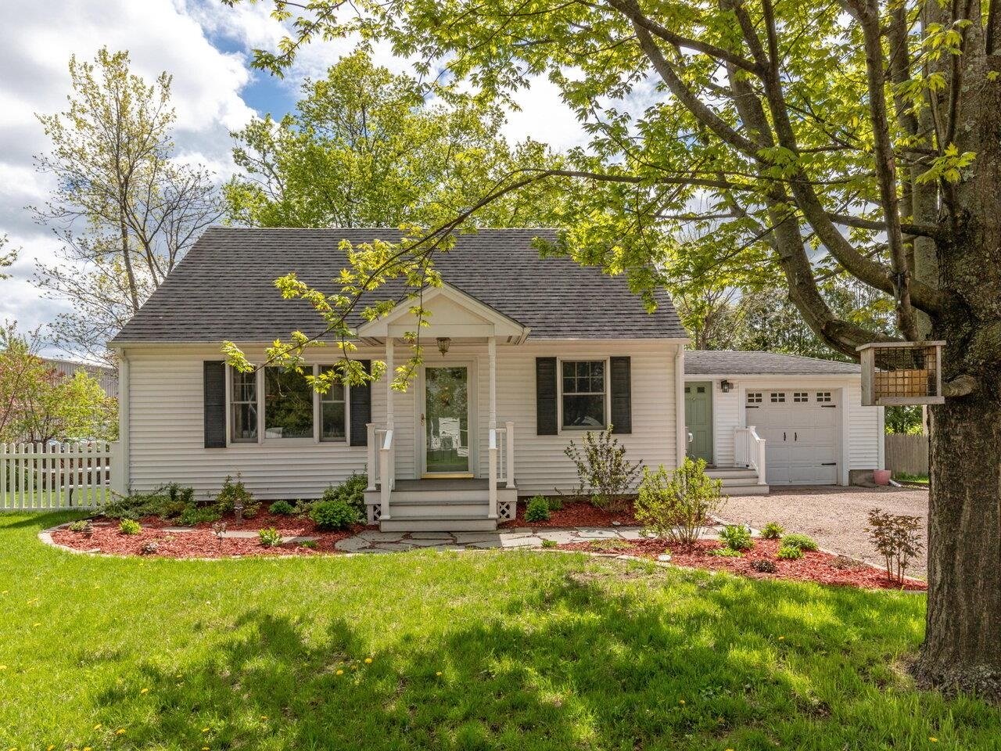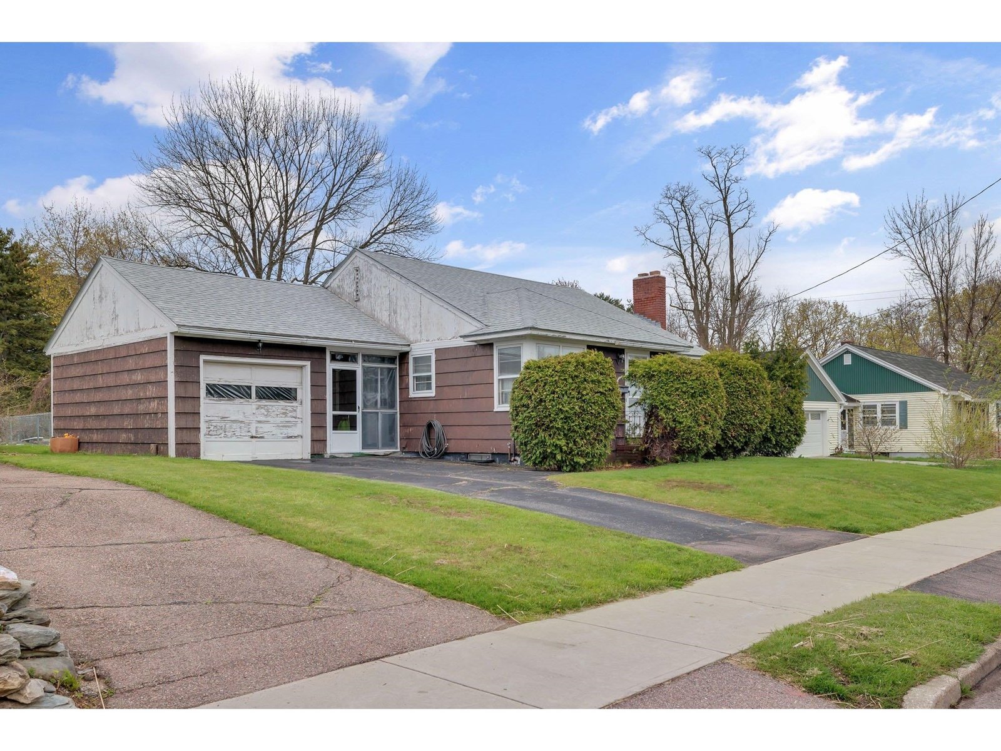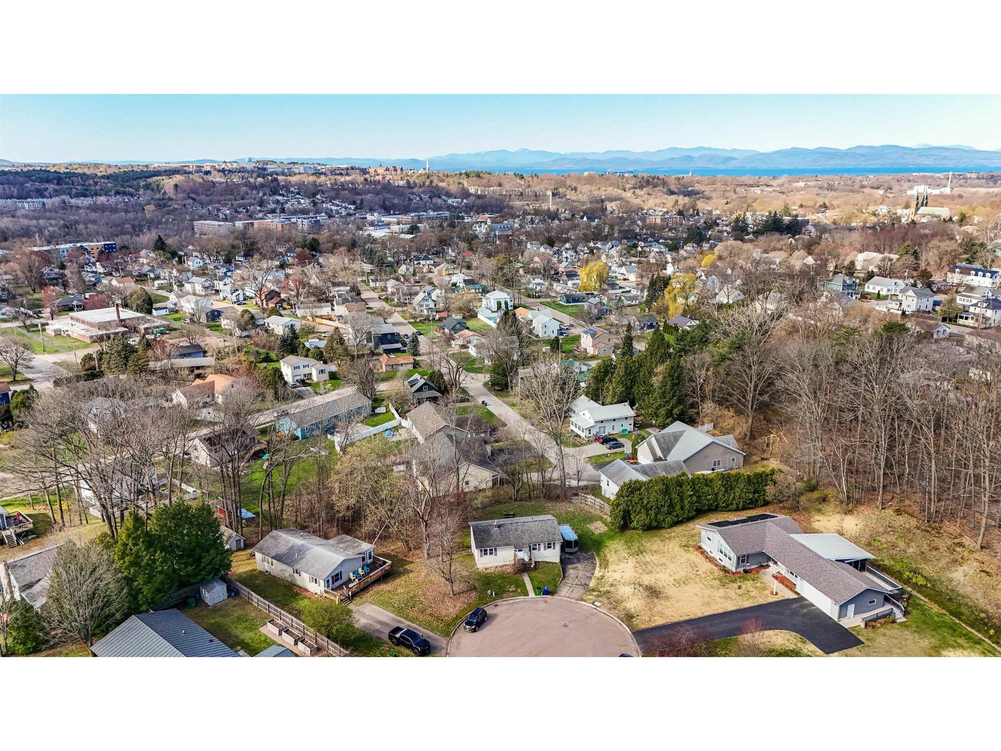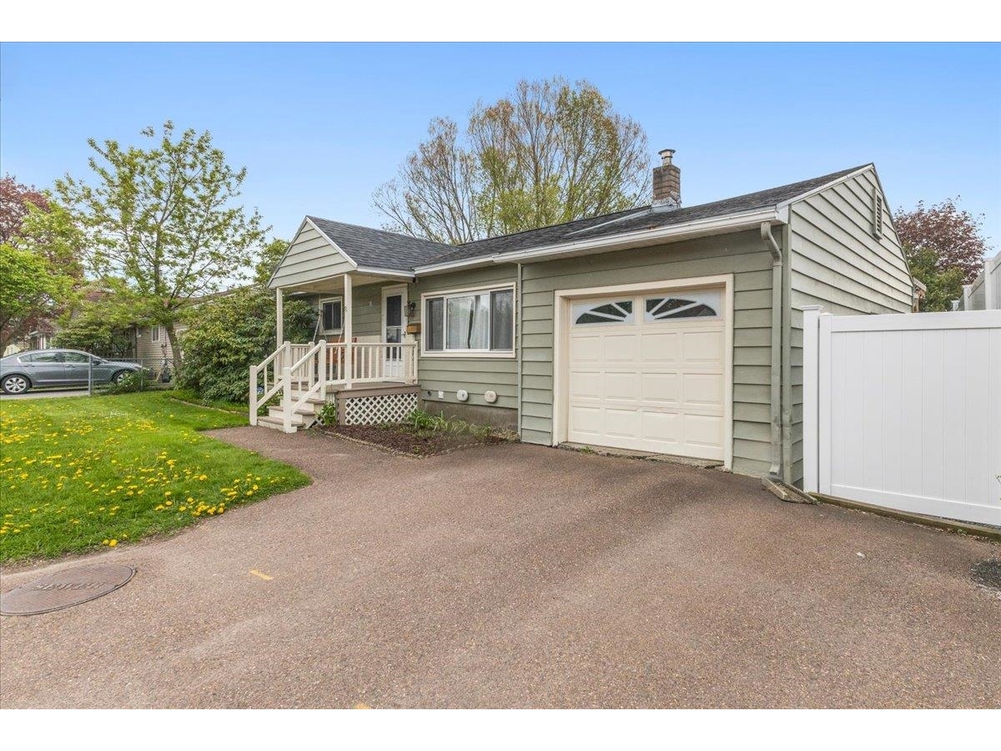Sold Status
$345,000 Sold Price
House Type
4 Beds
3 Baths
1,778 Sqft
Sold By
Similar Properties for Sale
Request a Showing or More Info

Call: 802-863-1500
Mortgage Provider
Mortgage Calculator
$
$ Taxes
$ Principal & Interest
$
This calculation is based on a rough estimate. Every person's situation is different. Be sure to consult with a mortgage advisor on your specific needs.
Burlington
This charming 4 bedroom 2.5 bath colonial in the sought after 5 Sisters neighborhood boasts 4 enclosed porches, a large open kitchen perfect for your entertaining, custom landscaping including stone and brick work with lovely well established perennials, a 2 car garage, dry basement with new natural gas heating system with new furnace and hot water heater plus a generous walk-up attic for storage or possible future living space. Don't let this one slip through your fingers! †
Property Location
Property Details
| Sold Price $345,000 | Sold Date Mar 28th, 2013 | |
|---|---|---|
| List Price $359,900 | Total Rooms 8 | List Date Oct 3rd, 2012 |
| MLS# 4190396 | Lot Size 0.100 Acres | Taxes $8,102 |
| Type House | Stories 2 | Road Frontage |
| Bedrooms 4 | Style Colonial | Water Frontage |
| Full Bathrooms 1 | Finished 1,778 Sqft | Construction Existing |
| 3/4 Bathrooms 1 | Above Grade 1,778 Sqft | Seasonal No |
| Half Bathrooms 1 | Below Grade 0 Sqft | Year Built 1923 |
| 1/4 Bathrooms 0 | Garage Size 2 Car | County Chittenden |
| Interior FeaturesKitchen, Living Room, Island, Natural Woodwork, Walk-in Pantry, Attic, Ceiling Fan |
|---|
| Equipment & AppliancesRefrigerator, Range-Electric, Washer, Dishwasher, Microwave, Exhaust Hood, Dryer, Kitchen Island |
| Primary Bedroom 13 x 13 2nd Floor | 2nd Bedroom 16 x 8 2nd Floor | 3rd Bedroom 13 x 10 plus jog 2nd Floor |
|---|---|---|
| 4th Bedroom 12.5 x 10.5 2nd Floor | Living Room 17 x 12 | Kitchen 16 x 15 |
| Family Room 13 x 10.5 1st Floor | Half Bath 1st Floor | Full Bath 2nd Floor |
| 3/4 Bath 2nd Floor |
| ConstructionExisting |
|---|
| BasementInterior, Sump Pump, Concrete, Interior Stairs |
| Exterior FeaturesPorch-Enclosed |
| Exterior Wood | Disability Features |
|---|---|
| Foundation Concrete | House Color Yellow |
| Floors Softwood | Building Certifications |
| Roof Shingle-Other | HERS Index |
| DirectionsFrom Pine Street or St. Paul, house is on the Northwest corner or Howard and Hayward. |
|---|
| Lot DescriptionLandscaped, City Lot, Near Bus/Shuttle |
| Garage & Parking Detached, 2 Parking Spaces |
| Road Frontage | Water Access |
|---|---|
| Suitable Use | Water Type |
| Driveway Brick/Pavers | Water Body |
| Flood Zone Unknown | Zoning RM |
| School District NA | Middle |
|---|---|
| Elementary | High Burlington High School |
| Heat Fuel Gas-Natural | Excluded |
|---|---|
| Heating/Cool Hot Air | Negotiable |
| Sewer Public | Parcel Access ROW |
| Water Public | ROW for Other Parcel |
| Water Heater Gas-Natural | Financing |
| Cable Co | Documents |
| Electric Circuit Breaker(s) | Tax ID 11403518452 |

† The remarks published on this webpage originate from Listed By Mike Conroy of KW Vermont via the NNEREN IDX Program and do not represent the views and opinions of Coldwell Banker Hickok & Boardman. Coldwell Banker Hickok & Boardman Realty cannot be held responsible for possible violations of copyright resulting from the posting of any data from the NNEREN IDX Program.

 Back to Search Results
Back to Search Results