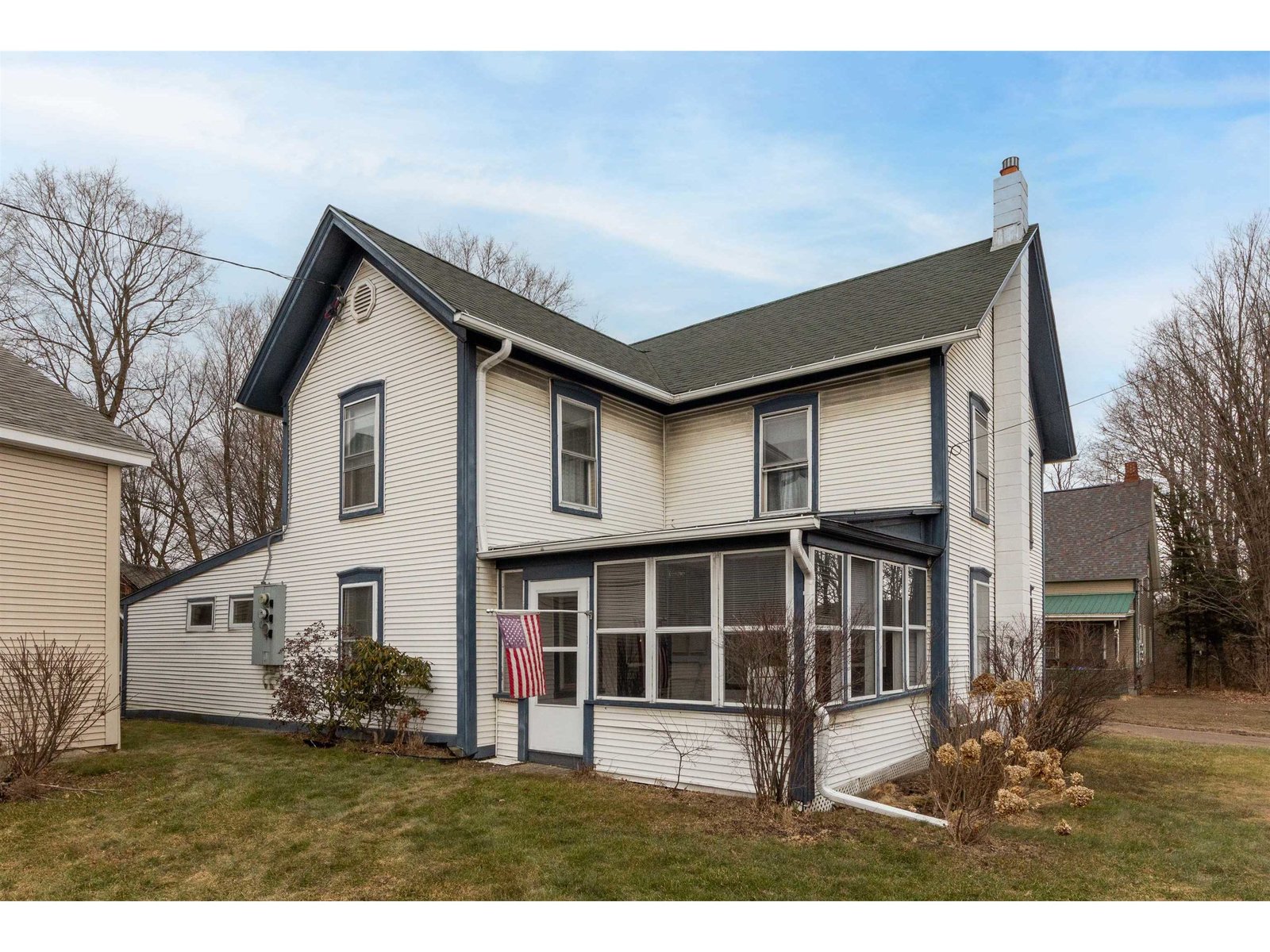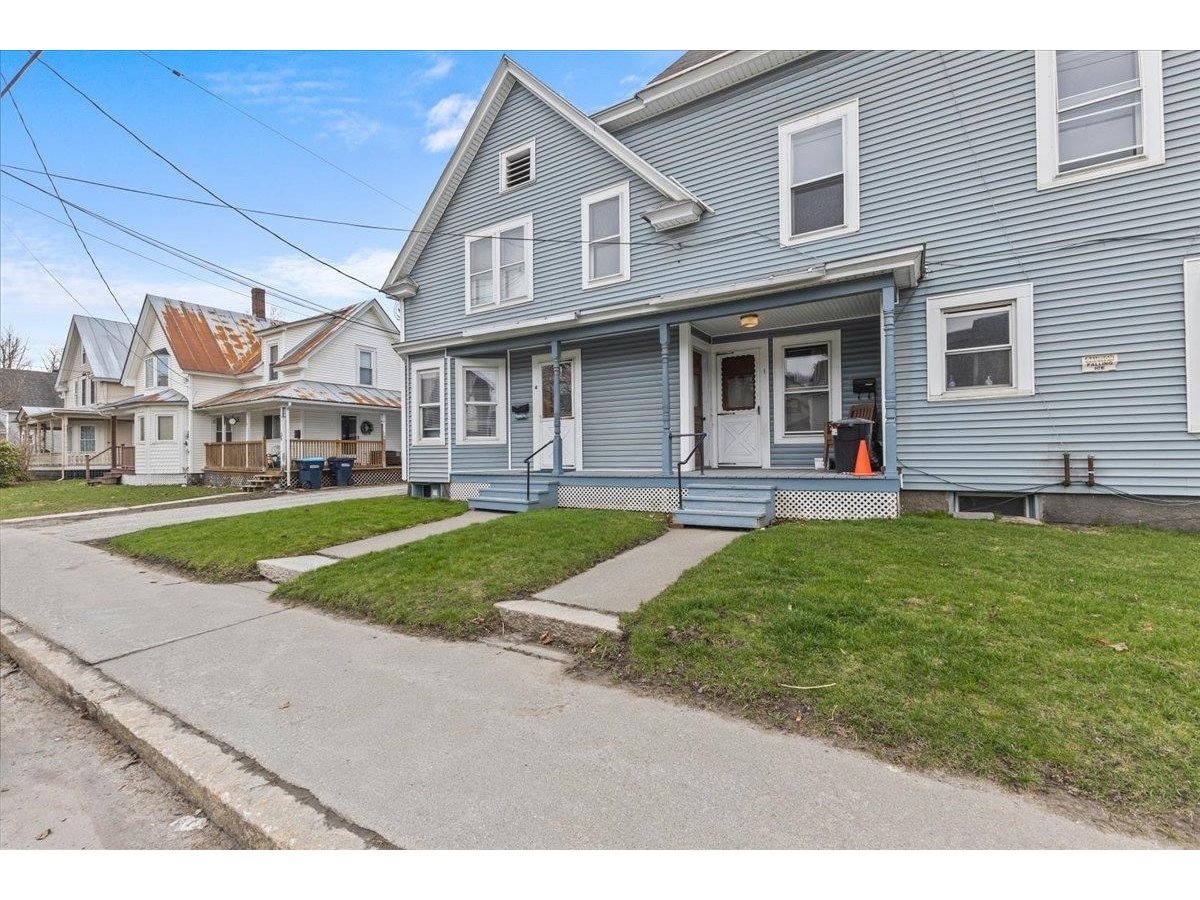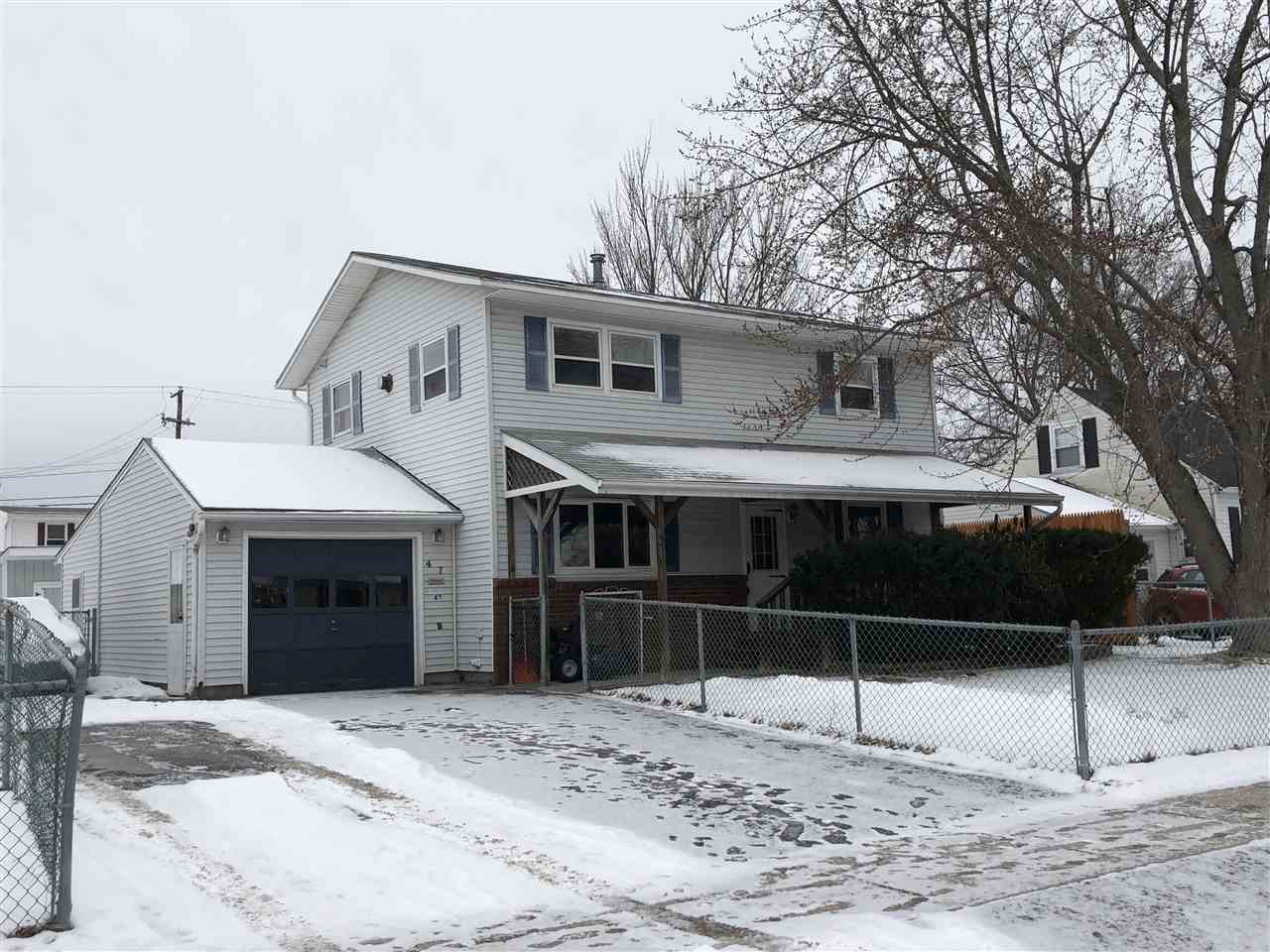Sold Status
$279,900 Sold Price
Multi Type
4 Beds
2 Baths
1,800 Sqft
Sold By Preferred Properties
Similar Properties for Sale
Request a Showing or More Info

Call: 802-863-1500
Mortgage Provider
Mortgage Calculator
$
$ Taxes
$ Principal & Interest
$
This calculation is based on a rough estimate. Every person's situation is different. Be sure to consult with a mortgage advisor on your specific needs.
Burlington
This well maintained duplex sits in a quiet New North End neighborhood, with easy access to Route 127 (Beltline) and downtown Burlington. First & second floor 2 bedroom units. First floor has access to the oversized 1.5 car garage, and full basement. Improvements since 2000 include 2 new block walls in the basement, and new sheetrock and insulation in outside walls of the two first floor bedrooms and bath. New furnace in 2017 services the first floor. New roof in 2016. Older space heater services the second floor. Potential to split gas lines and add a separate meter for each unit. Fully fenced backyard with nice insulated shed for storage. Great opportunity to owner occupy, or purchase as an investor with excellent long term tenants in place that take good care of the property. †
Property Location
Property Details
| Sold Price $279,900 | Sold Date May 1st, 2019 | |
|---|---|---|
| MLS# 4733712 | Bedrooms 4 | Garage Size 1 Car |
| List Price 279,900 | Total Bathrooms 2 | Year Built 1966 |
| Type Multi-Family | Lot Size 0.1400 Acres | Taxes $5,150 |
| Units 2 | Stories 2 | Road Frontage 60 |
| Annual Income $26,400 | Style Colonial, Suburban | Water Frontage |
| Annual Expenses $5,040 | Finished 1,800 Sqft | Construction No, Existing |
| Zoning RL | Above Grade 1,440 Sqft | Seasonal No |
| Total Rooms 4 | Below Grade 360 Sqft | List Date Jan 21st, 2019 |

 Back to Search Results
Back to Search Results








