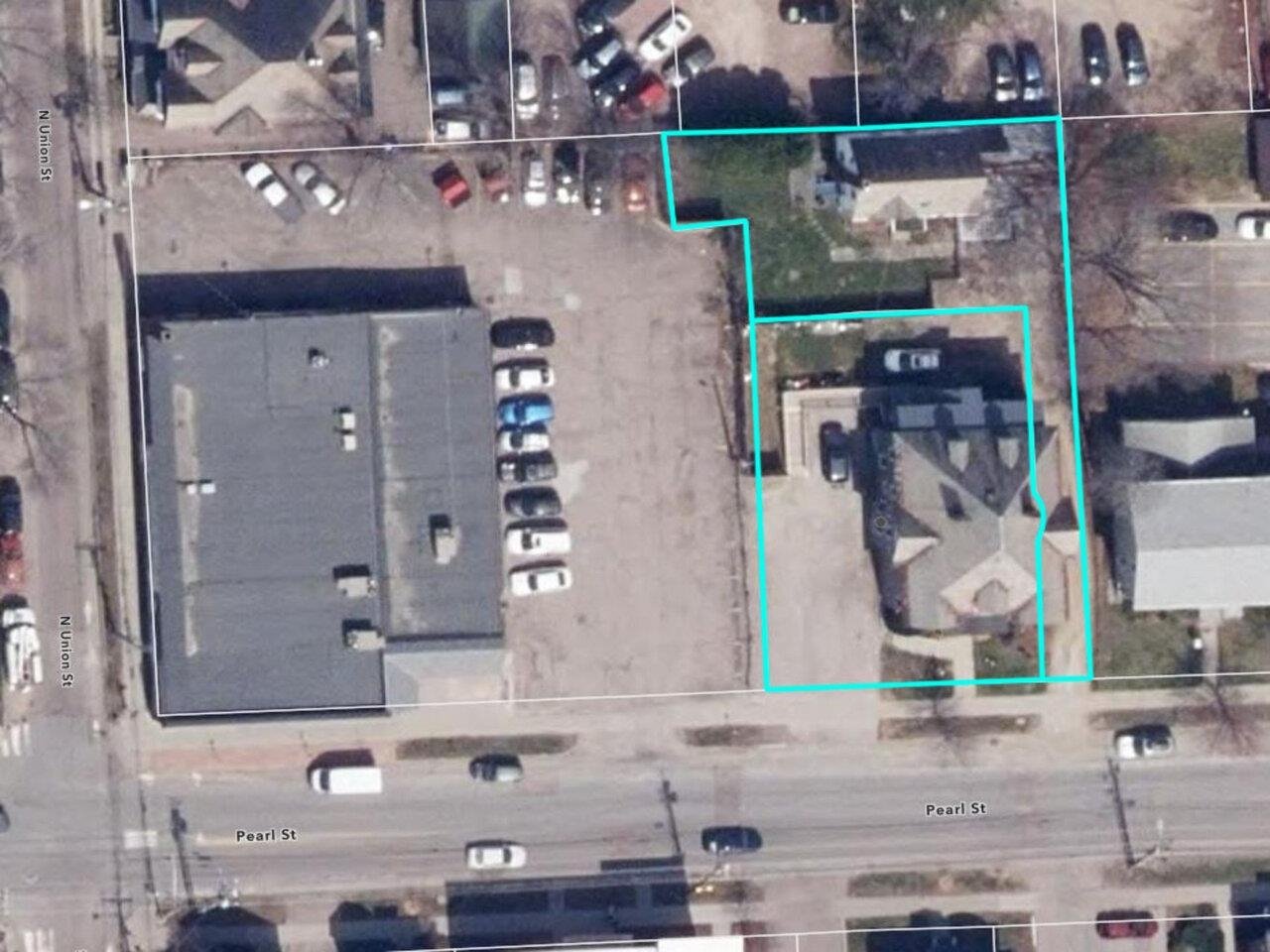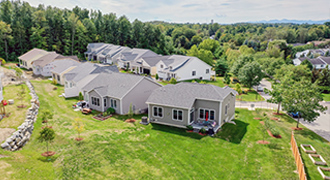Sold Status
$850,000 Sold Price
Multi Type
20 Beds
8 Baths
9,110 Sqft
Listed By Annemarie Daniels of Coldwell Banker Hickok & Boardman - (802)846-9545
Sold By
Sold By
Similar Properties for Sale
Request a Showing or More Info
Mortgage Provider
Mortgage Calculator
$
$ Taxes
$ Principal & Interest
$
This calculation is based on a rough estimate. Every person's situation is different. Be sure to consult with a mortgage advisor on your specific needs.
Burlington
3 Buildings with 8 units on large surveyed lot. Very well maintained, with many recent improvements. Coin-op laundry, two yards, heated storage area and parking for 20+ cars.
Property Location
49-55 Chase ST Burlington
Property Details
| Sold Price $850,000 | Sold Date Nov 9th, 2006 | |
|---|---|---|
| MLS# 3031477 | Bedrooms 20 | Garage Size 20 Car |
| List Price 890,000 | Total Bathrooms 8 | Year Built 1900 |
| Type Multi-Family | Lot Size 0.7200 Acres | Taxes $13 |
| Units 8 | Stories 2 | Road Frontage 126 |
| Annual Income $0 | Style | Water Frontage |
| Annual Expenses $27,520 | Finished 9,110 Sqft | Construction |
| Zoning | Above Grade 9,110 Sqft | Seasonal |
| Total Rooms 36 | Below Grade 0 Sqft | List Date Aug 22nd, 2006 |
| Gross Income $0 | Operating Expenses $27,520 | Net Income $109,368 |
|---|
| Expenses Includes |
|---|
| Unit 1 3 Beds, 1 Baths, 1,200 SqFt, $1,360/Mo | Unit 2 2 Beds, 1 Baths, 808 SqFt, $824/Mo |
|---|---|
| Unit 3 1 Beds, 1 Baths, 714 SqFt, $714/Mo | Unit 4 3 Beds, 1 Baths, 1,500 SqFt, $1,465/Mo |
| Unit 5 2 Beds, 1 Baths, 770 SqFt, $0/Mo | Unit 6 3 Beds, 1 Baths, 1,500 SqFt, $0/Mo |
| Unit 7 2 Beds, 1 Baths, 854 SqFt, $0/Mo | Unit 8 4 Beds, 1 Baths, 1,600 SqFt, $0/Mo |
| Construction |
|---|
| BasementUnfinished, Full |
| Interior Features |
| Exterior Features |
| Exterior Vinyl | Disability Features |
|---|---|
| Foundation | House Color White |
| Floors | Building Certifications |
| Roof Slate, Shingle-Fiberglass | HERS Index |
| DirectionsColchester Ave. to Chase Street on right. |
|---|
| Lot DescriptionNear Bus/Shuttle |
| Garage & Parking Yes, On Site |
| Road Frontage 126 | Water Access |
|---|---|
| Driveway Gravel | Water Type |
| Flood Zone | Water Body |
| Zoning |
| School District NA | Middle Edmunds Middle School |
|---|---|
| Elementary Edmunds Elementary School | High Burlington High School |
| Heat Fuel Gas-Natural | Excluded |
|---|---|
| Heating/Cool Individual, Individual | Negotiable |
| Sewer Public | Parcel Access ROW No |
| Water Public | ROW for Other Parcel |
| Water Heater Gas-Natural | Financing Conventional |
| Cable Co Adelphia | Documents Certificate CC/CO, Deed, Property Disclosure, Plot Plan |
| Electric | Tax ID |
Loading



 Back to Search Results
Back to Search Results







