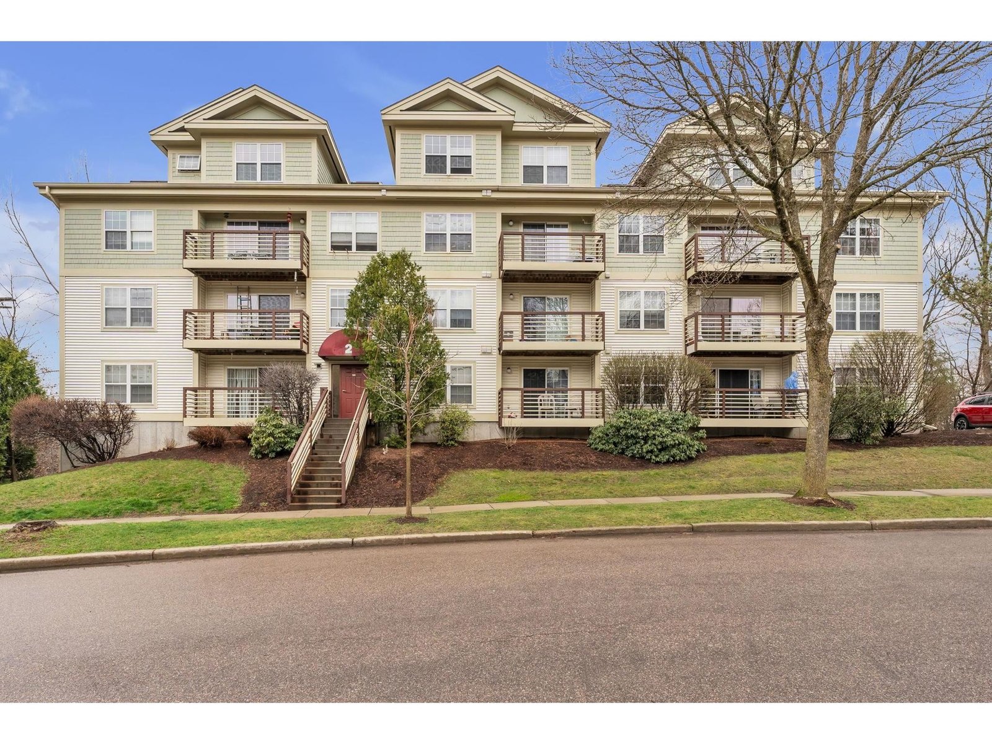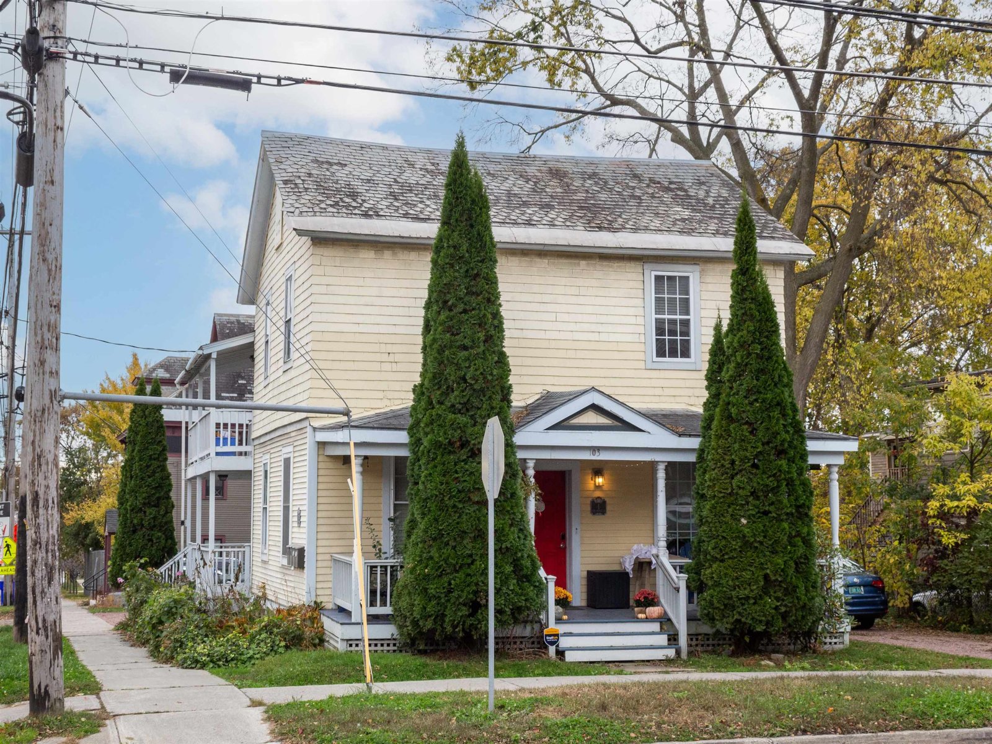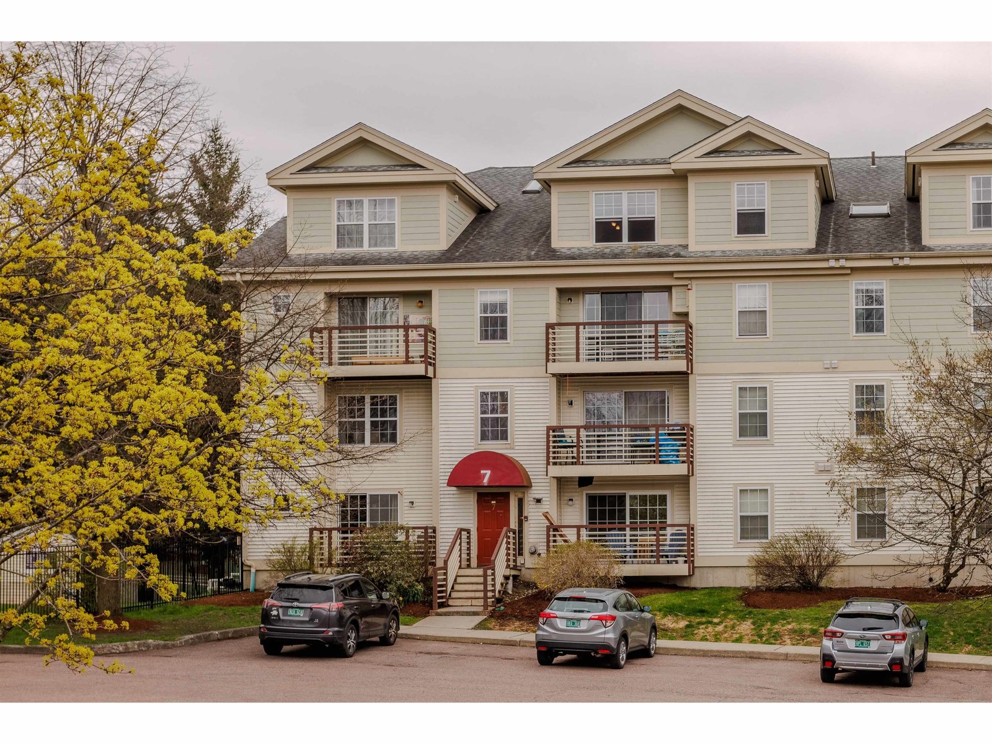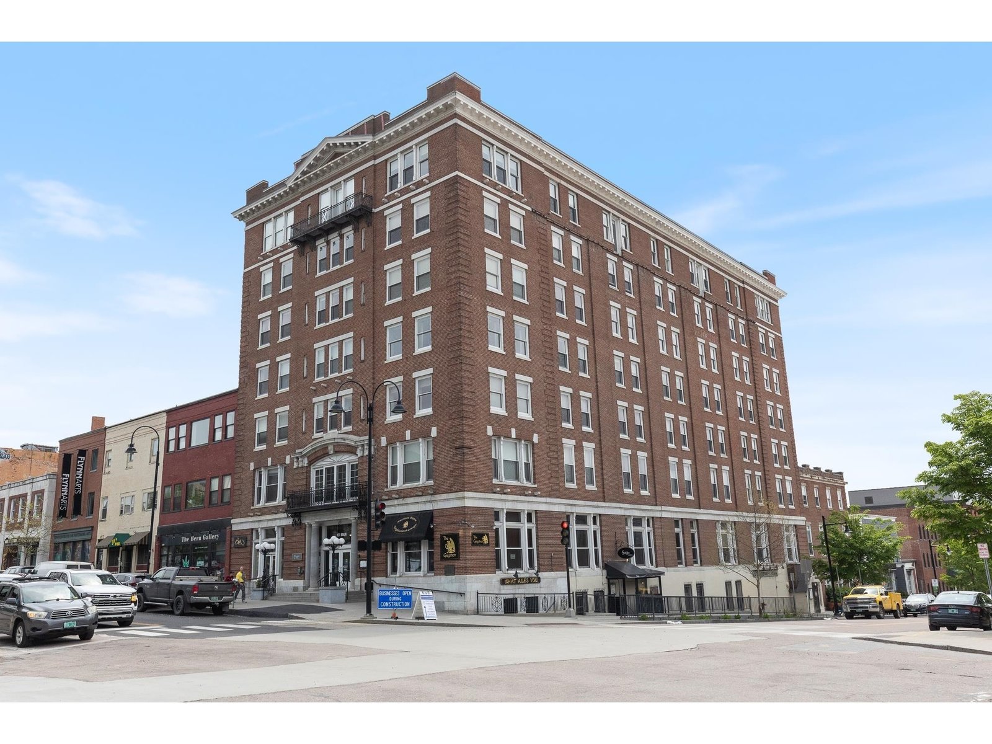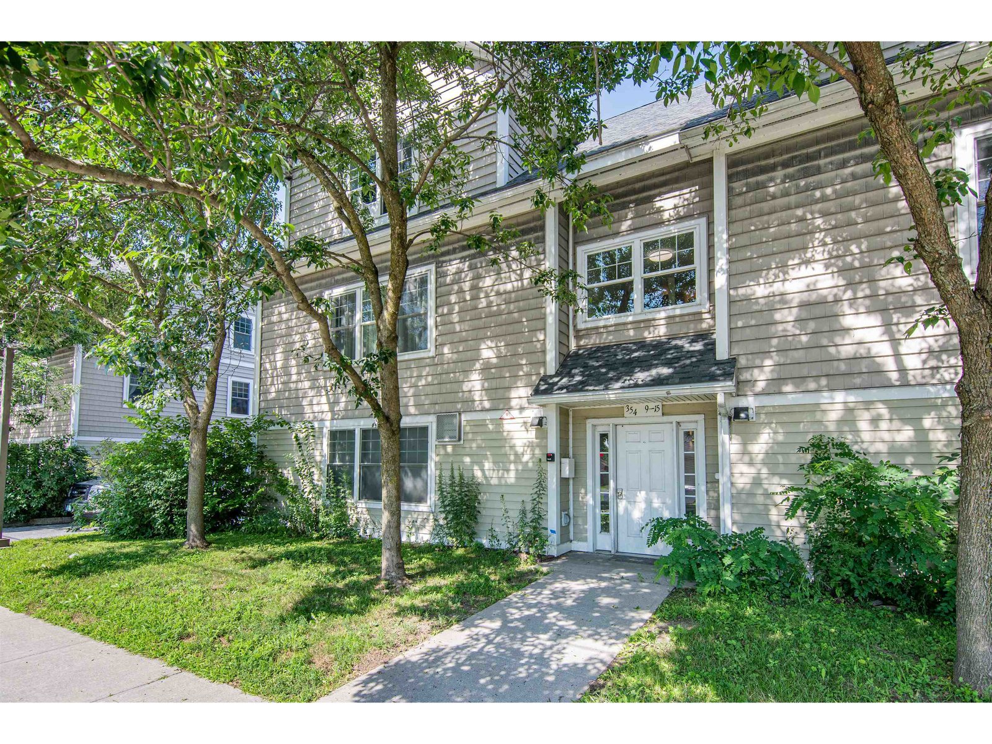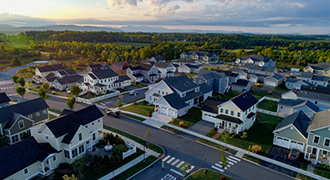Sold Status
$157,000 Sold Price
Condo Type
2 Beds
1 Baths
900 Sqft
Listed By Debby Hanley of Coldwell Banker Hickok & Boardman - (802)846-9515
Share:
✉
🖶
Similar Properties for Sale
Request a Showing or More Info
Discover South Village
Mortgage Provider
Contact a local mortgage provider today to get pre-approved.
Call: (802)-318-0823NMLS# 402933
Get Pre-Approved »
<
>
Prime location in Burlington near Redstone Campus, Fletcher Allen and Burlington Country Club. West facing upper unit with open living/dining area, eat-in kitchen and two spacious bedrooms. Wonderfully maintained unit, great natural light. Storage and common laundry space in basement. Owner`s washer/dryer included.
Property Location
499 South Prospect ST, Unit 8 Burlington
Property Details
Essentials
Sold Price $157,000Sold Date Oct 4th, 2007
List Price $169,900Total Rooms 5List Date Jun 18th, 2007
MLS# 3042314Lot Size 0.000 AcresTaxes $2,973
Type Condo Stories 2Road Frontage
Bedrooms 2Style Water Frontage
Full Bathrooms 1Finished 900 SqftConstruction
3/4 Bathrooms Above Grade 900 SqftSeasonal
Half Bathrooms 0 Below Grade 0 SqftYear Built 1965
1/4 Bathrooms Garage Size 0 CarCounty Chittenden
Interior
Interior Features Living/Dining
Equipment & Appliances Refrigerator, Washer, Dishwasher, Range-Electric, Dryer,
Kitchen 10x8, 2nd Floor Dining Room 10`7x8`6, 2nd Floor Living Room 12x16`9, 2nd Floor
Foyer Primary Bedroom 13x12, 2nd Floor Bedroom 14x10, 2nd Floor
Bath - Full 2nd Floor
Association
Association ProspectAmenities Sewer, Building Maint., Snow Removal, Trash, Indoor StorageMonthly Dues $200
Building
Construction
Basement , Full, Other
Exterior Features Window Screens
Exterior BrickDisability Features
Foundation ConcreteHouse Color Brick
Floors Vinyl, CarpetBuilding Certifications
Roof Shingle-Other HERS Index
Property
Directions From Main Street, south on South Prospect Street on right. Just before entrance to Burlington Country Club.
Lot Description , Common Acreage, , , Near Bus/Shuttle
Garage & Parking Carport, Off Premises
Road Frontage Water Access
Suitable Use Water Type
Driveway Paved, Common/SharedWater Body
Flood Zone Zoning Res
Schools
School District NAMiddle Edmunds Middle School
Elementary Edmunds Elementary SchoolHigh Burlington High School
Utilities
Heat Fuel Gas-NaturalExcluded
Heating/Cool BaseboardNegotiable
Sewer PublicParcel Access ROW No
Water Public ROW for Other Parcel
Water Heater Gas-NaturalFinancing , Conventional
Cable Co ComcastDocuments Deed, Property Disclosure
Electric 220 PlugTax ID
Loading
 Back to Search Results
Next Property
Back to Search Results
Next Property


