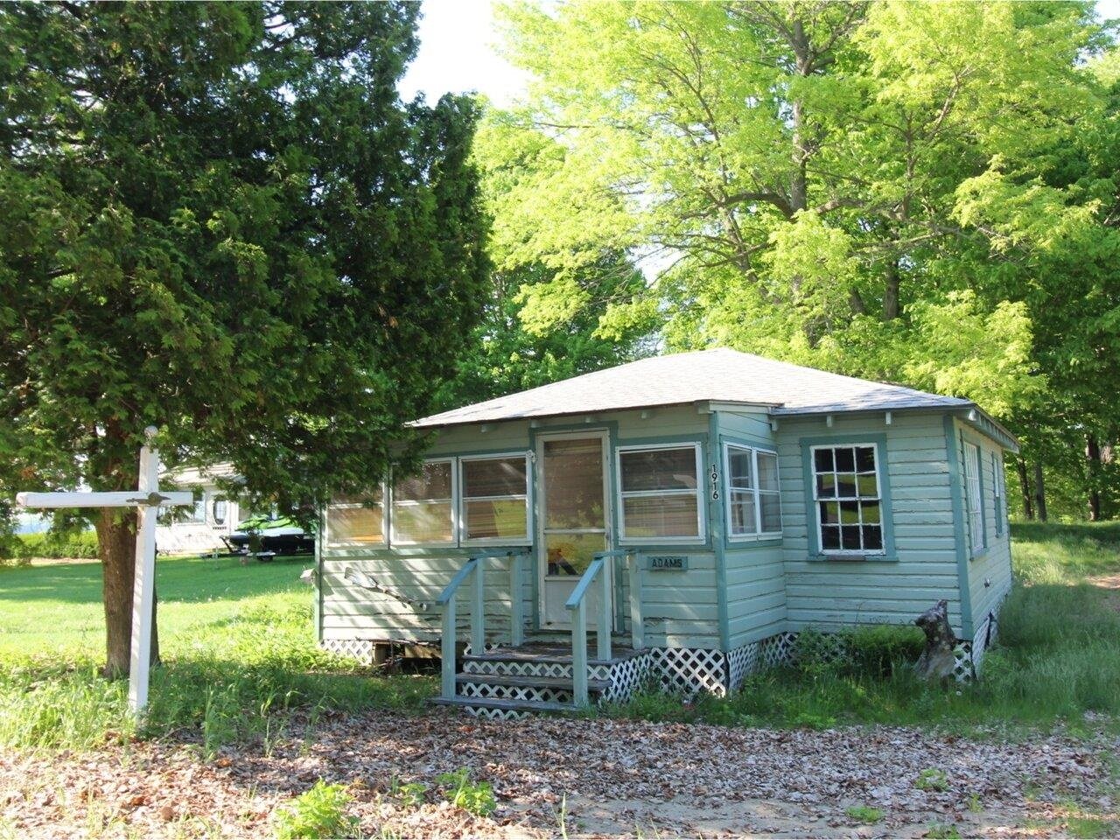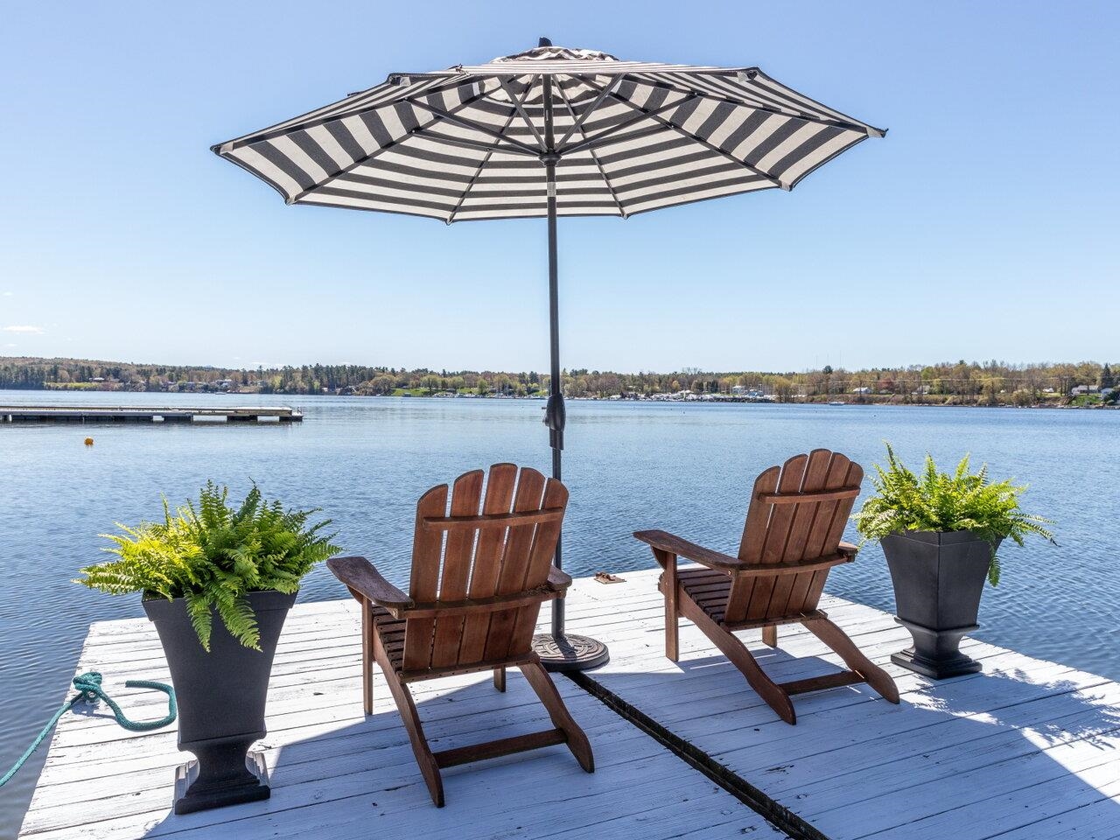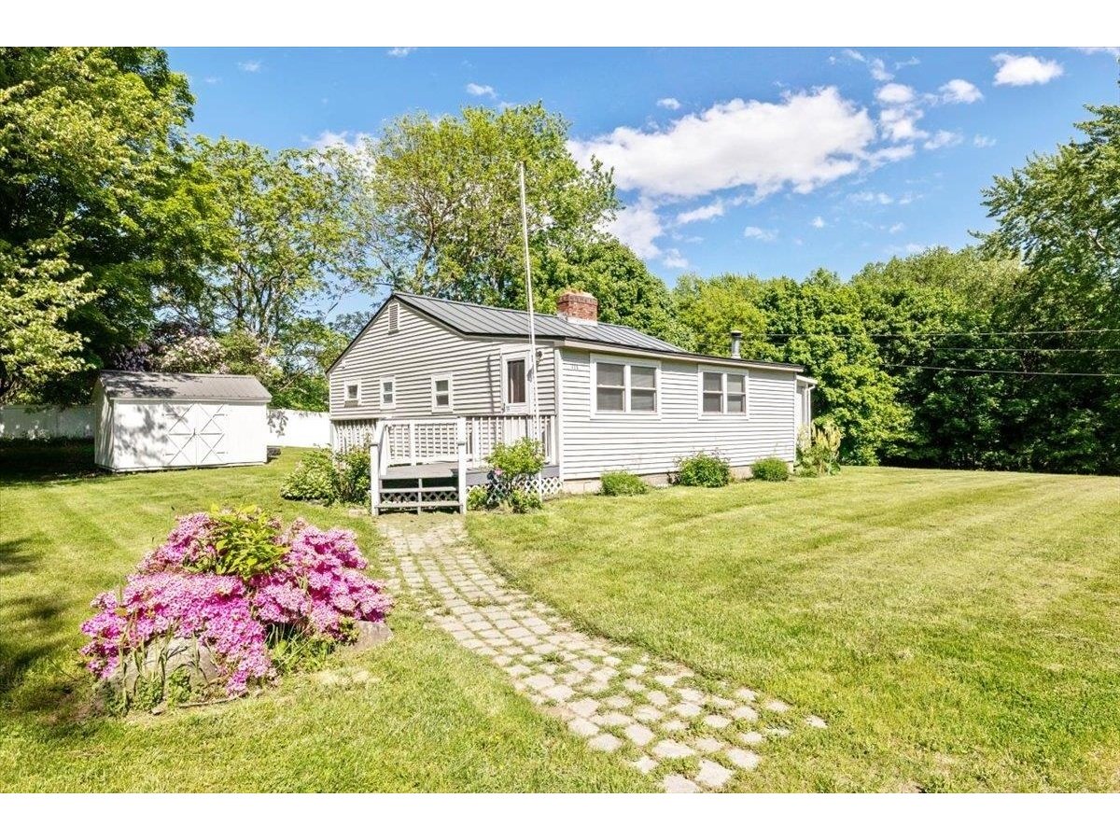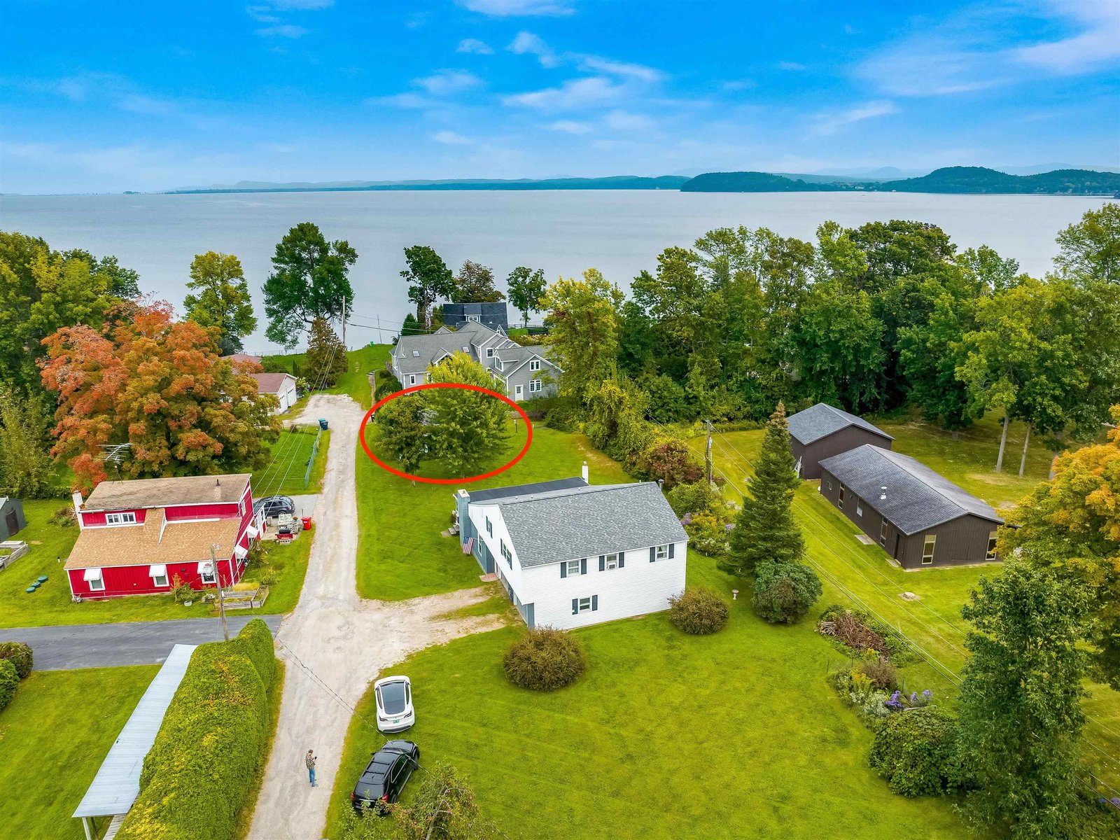Sold Status
$241,000 Sold Price
House Type
2 Beds
2 Baths
864 Sqft
Sold By Four Seasons Sotheby's Int'l Realty
Similar Properties for Sale
Request a Showing or More Info

Call: 802-863-1500
Mortgage Provider
Mortgage Calculator
$
$ Taxes
$ Principal & Interest
$
This calculation is based on a rough estimate. Every person's situation is different. Be sure to consult with a mortgage advisor on your specific needs.
Burlington
Newly renovated North End ranch with lots of charm. New master suite and bath with 6' deep soaker tub and all new flooring and trim throughout. Plenty of built-in storage and clean basement ready for finishing. Located on a quiet, secluded street away from airport noise and downtown traffic. Just a 5 minute walk to the bike path and Lake Champlain. 15 minutes to I-89 and 9 minutes to downtown. †
Property Location
Property Details
| Sold Price $241,000 | Sold Date Aug 25th, 2017 | |
|---|---|---|
| List Price $235,000 | Total Rooms 4 | List Date May 11th, 2017 |
| MLS# 4633125 | Lot Size 0.140 Acres | Taxes $4,514 |
| Type House | Stories 1 | Road Frontage 100 |
| Bedrooms 2 | Style Ranch | Water Frontage |
| Full Bathrooms 2 | Finished 864 Sqft | Construction No, Existing |
| 3/4 Bathrooms 0 | Above Grade 864 Sqft | Seasonal No |
| Half Bathrooms 0 | Below Grade 0 Sqft | Year Built 1990 |
| 1/4 Bathrooms 0 | Garage Size 2 Car | County Chittenden |
| Interior FeaturesGas Stove, Smoke Det-Battery Powered, Primary BR with BA, Ceiling Fan, Walk-in Closet, Soaking Tub, Dining Area, Laundry Hook-ups, Window Treatment, , Cable, Cable Internet, High Speed Intrnt -Avail, Internet - Cable |
|---|
| Equipment & AppliancesRange-Gas, Microwave, Freezer, Exhaust Hood, Dryer, Refrigerator, Dishwasher, Washer, Stove - Gas, CO Detector, Smoke Detectr-Batt Powrd, Window Treatment, Forced Air |
| ConstructionWood Frame |
|---|
| BasementInterior, Unfinished, Interior Stairs, Concrete, Unfinished |
| Exterior FeaturesPatio, Partial Fence, Shed, Full Fence, Gas - On-Site |
| Exterior Aluminum | Disability Features |
|---|---|
| Foundation Below Frostline, Concrete | House Color |
| Floors Laminate | Building Certifications |
| Roof Shingle-Asphalt | HERS Index |
| DirectionsSee GPS or MAP |
|---|
| Lot Description, Walking Trails, Walking Trails |
| Garage & Parking Attached, Storage Above, On Street, Driveway, On Street |
| Road Frontage 100 | Water Access |
|---|---|
| Suitable Use | Water Type |
| Driveway Concrete | Water Body |
| Flood Zone No | Zoning Residential |
| School District NA | Middle |
|---|---|
| Elementary | High |
| Heat Fuel Gas-Natural | Excluded |
|---|---|
| Heating/Cool None | Negotiable |
| Sewer Public | Parcel Access ROW |
| Water Public | ROW for Other Parcel |
| Water Heater Gas-Natural, Owned | Financing |
| Cable Co | Documents |
| Electric 100 Amp, Circuit Breaker(s) | Tax ID 11403510772 |

† The remarks published on this webpage originate from Listed By Susan Wylie of Lions on Main Realty via the NNEREN IDX Program and do not represent the views and opinions of Coldwell Banker Hickok & Boardman. Coldwell Banker Hickok & Boardman Realty cannot be held responsible for possible violations of copyright resulting from the posting of any data from the NNEREN IDX Program.

 Back to Search Results
Back to Search Results










