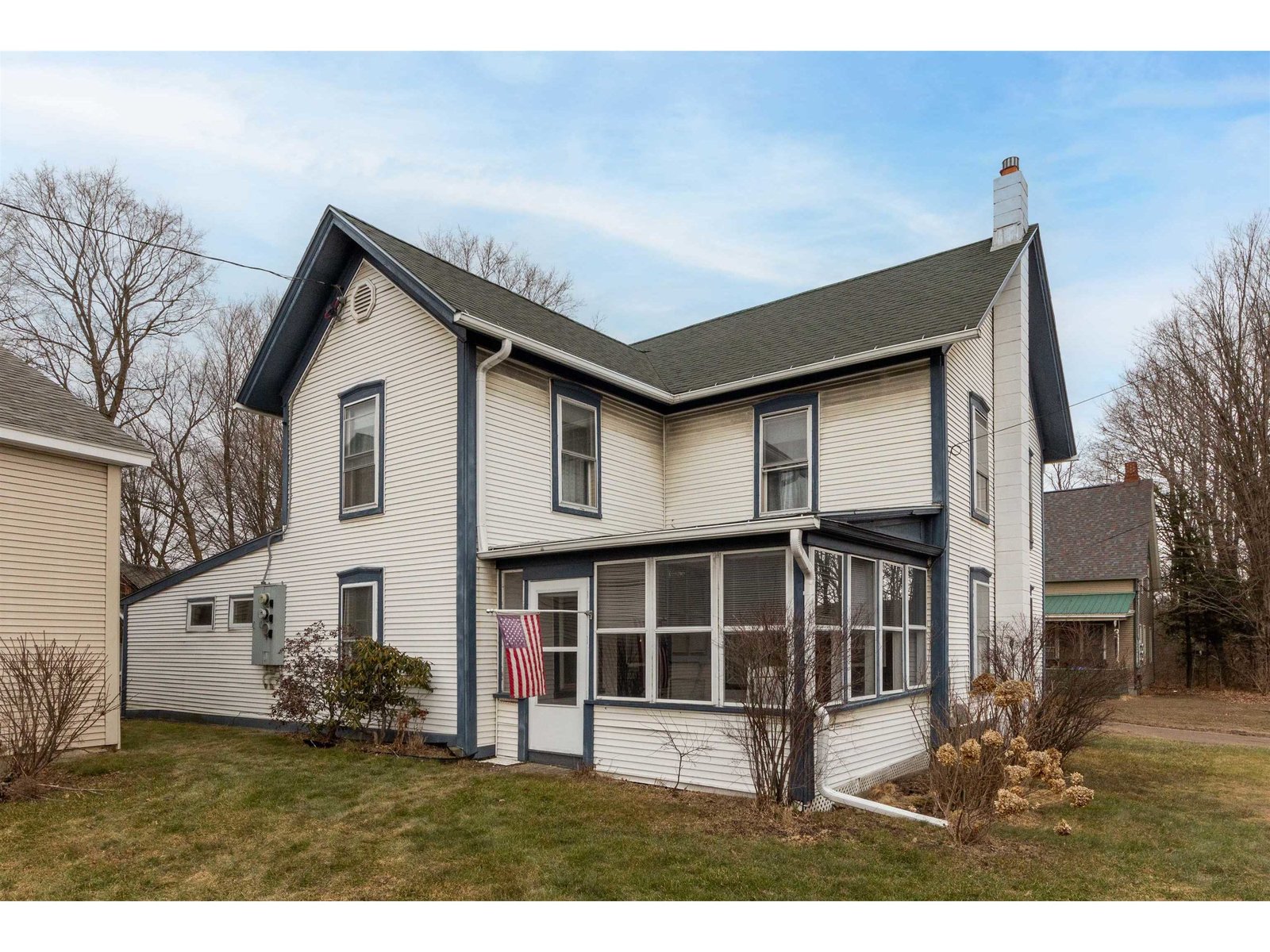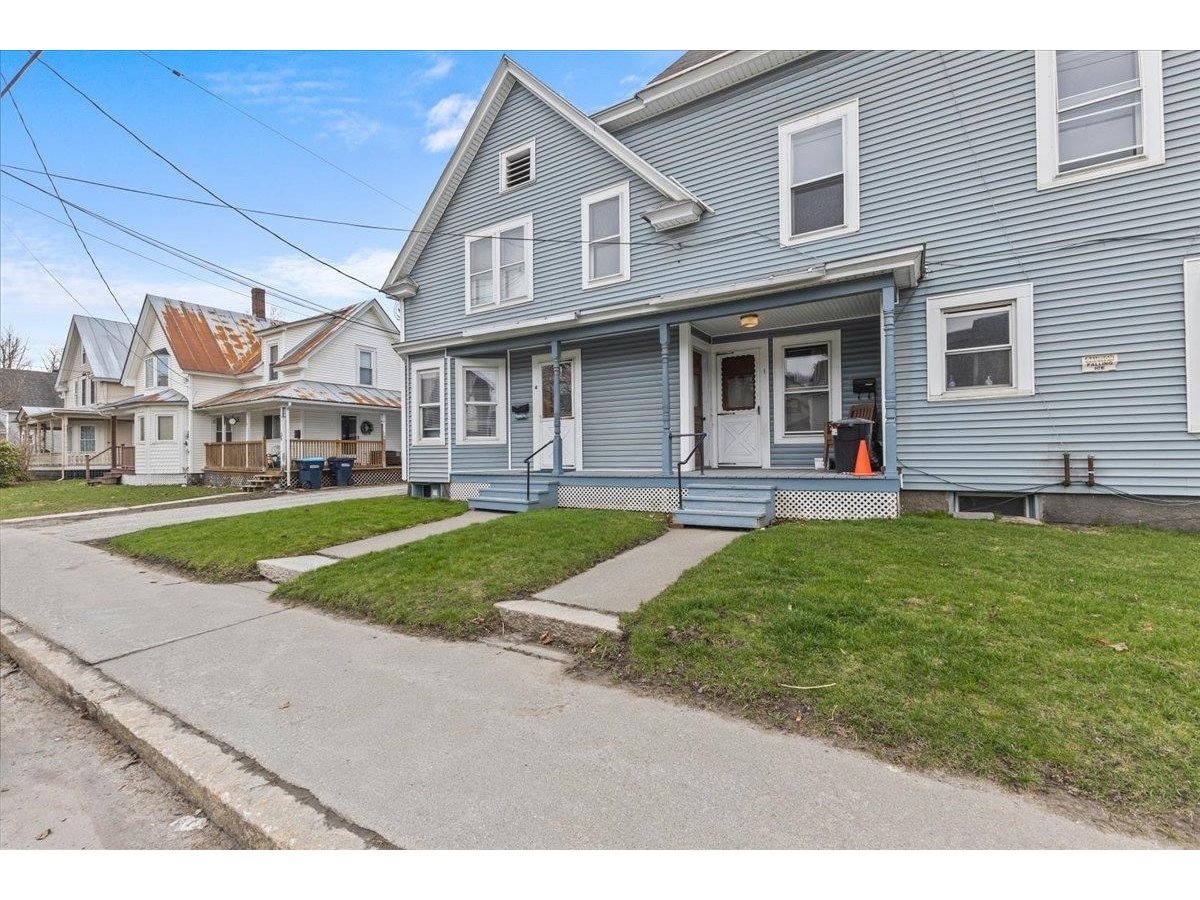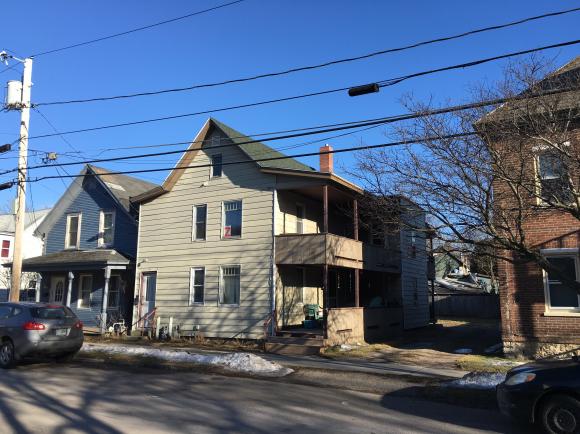Sold Status
$264,000 Sold Price
Multi Type
6 Beds
2 Baths
1,652 Sqft
Sold By Matthew Kaseta of Coldwell Banker Hickok and Boardman
Similar Properties for Sale
Request a Showing or More Info

Call: 802-863-1500
Mortgage Provider
Mortgage Calculator
$
$ Taxes
$ Principal & Interest
$
This calculation is based on a rough estimate. Every person's situation is different. Be sure to consult with a mortgage advisor on your specific needs.
Burlington
This 3/3 duplex has had lots of practical improvements since 2006 to include an architectural shingle roof, new electrical and sheetrock, updated kitchen cabinets (2nd floor), trim, interior doors, metal exterior and storm doors, some plumbing/bathroom upgrades, etc. We believe the building was originally built as a duplex, as each unit is close to the same floor plan up and down. Two large side porches dramatically increase living space in nice weather, and off street parking behind the building, plus a large fenced yard, are nice rental amenities. Rents have been below market, utilities are paid by the tenants, and further cosmetic improvement will justify a rental increase for both units. A short walk to Pomeroy Park and Pearl Street. Many homes up and down the street have been significantly improved, so be a part of the downtown movement! †
Property Location
Property Details
| Sold Price $264,000 | Sold Date Apr 28th, 2016 | |
|---|---|---|
| MLS# 4470151 | Bedrooms 6 | Garage Size 0 Car |
| List Price 279,900 | Total Bathrooms 2 | Year Built 1910 |
| Type Multi-Family | Lot Size 0.1100 Acres | Taxes $4,960 |
| Units 2 | Stories 2 | Road Frontage 25 |
| Annual Income $0 | Style Duplex | Water Frontage |
| Annual Expenses $8,162 | Finished 1,652 Sqft | Construction No, Existing |
| Zoning 2 Family | Above Grade 1,652 Sqft | Seasonal No |
| Total Rooms 6 | Below Grade 0 Sqft | List Date Feb 4th, 2016 |

 Back to Search Results
Back to Search Results








